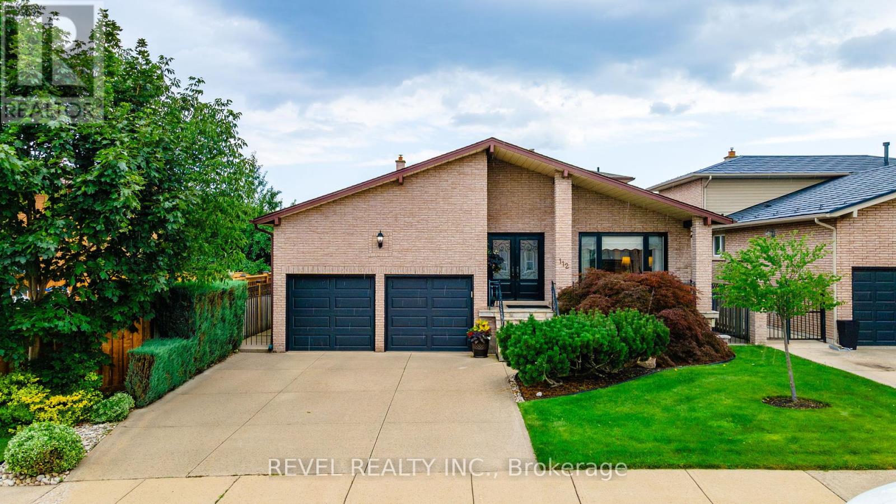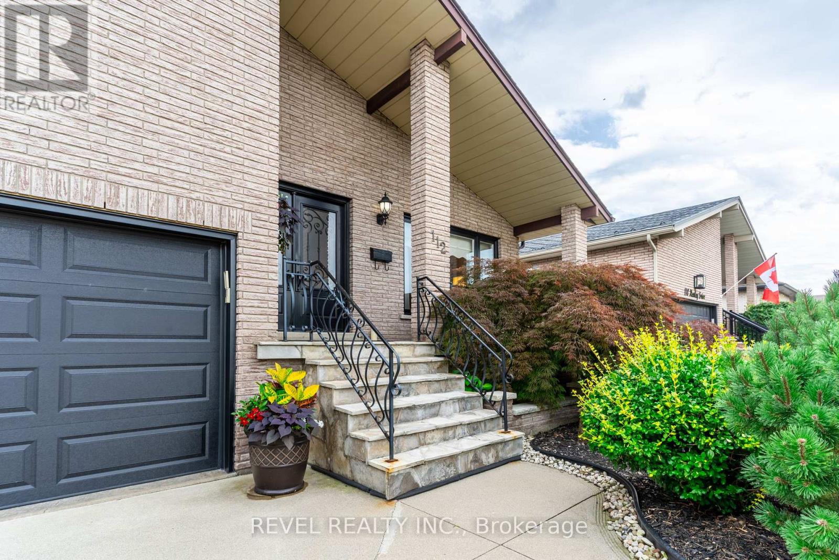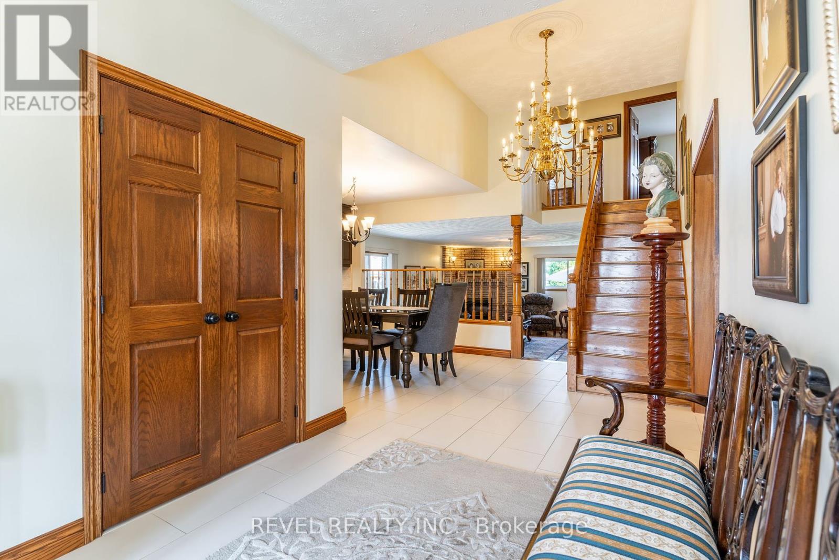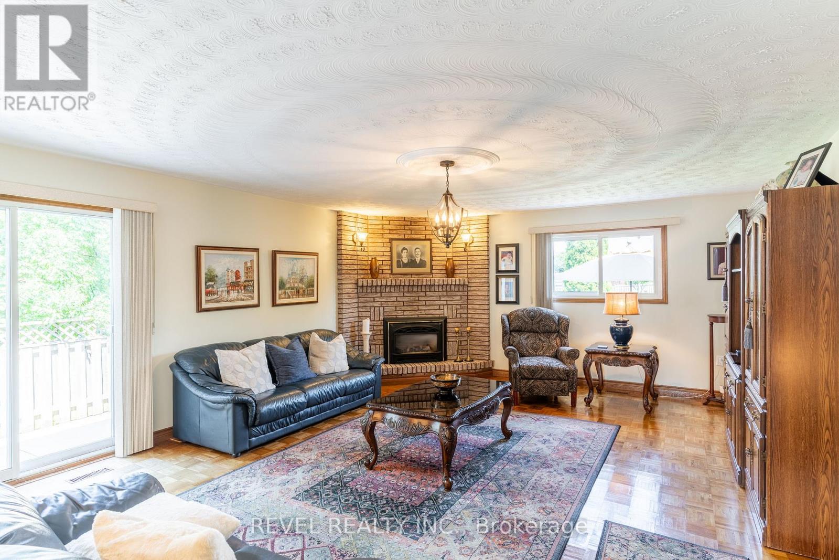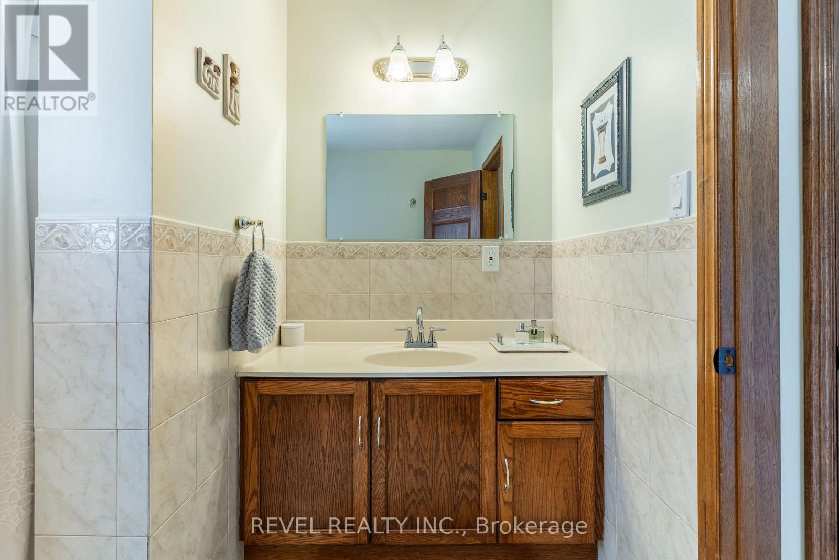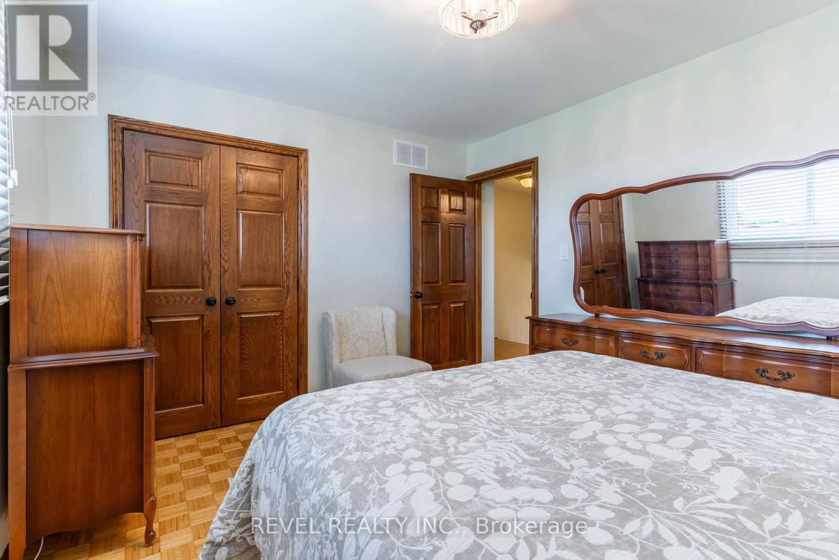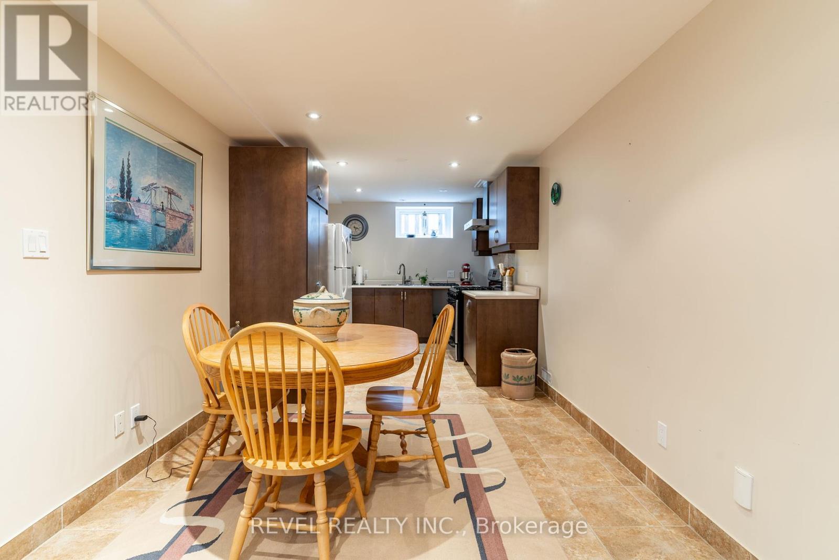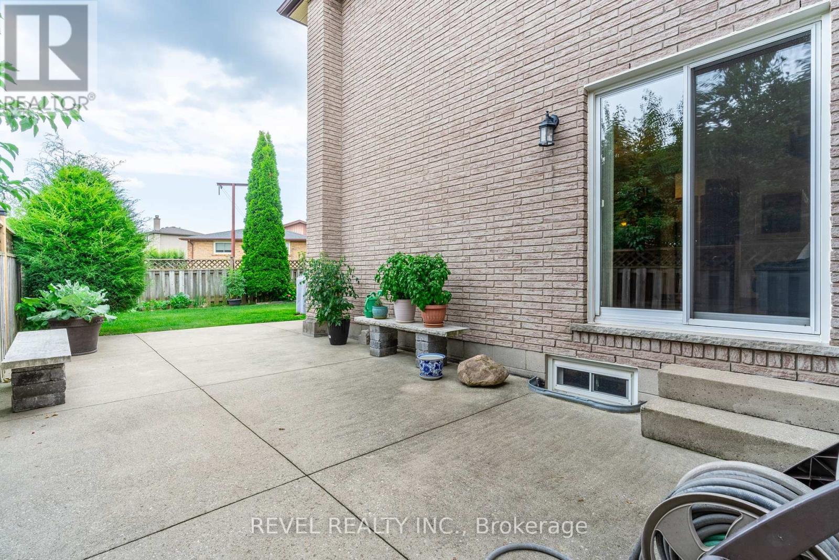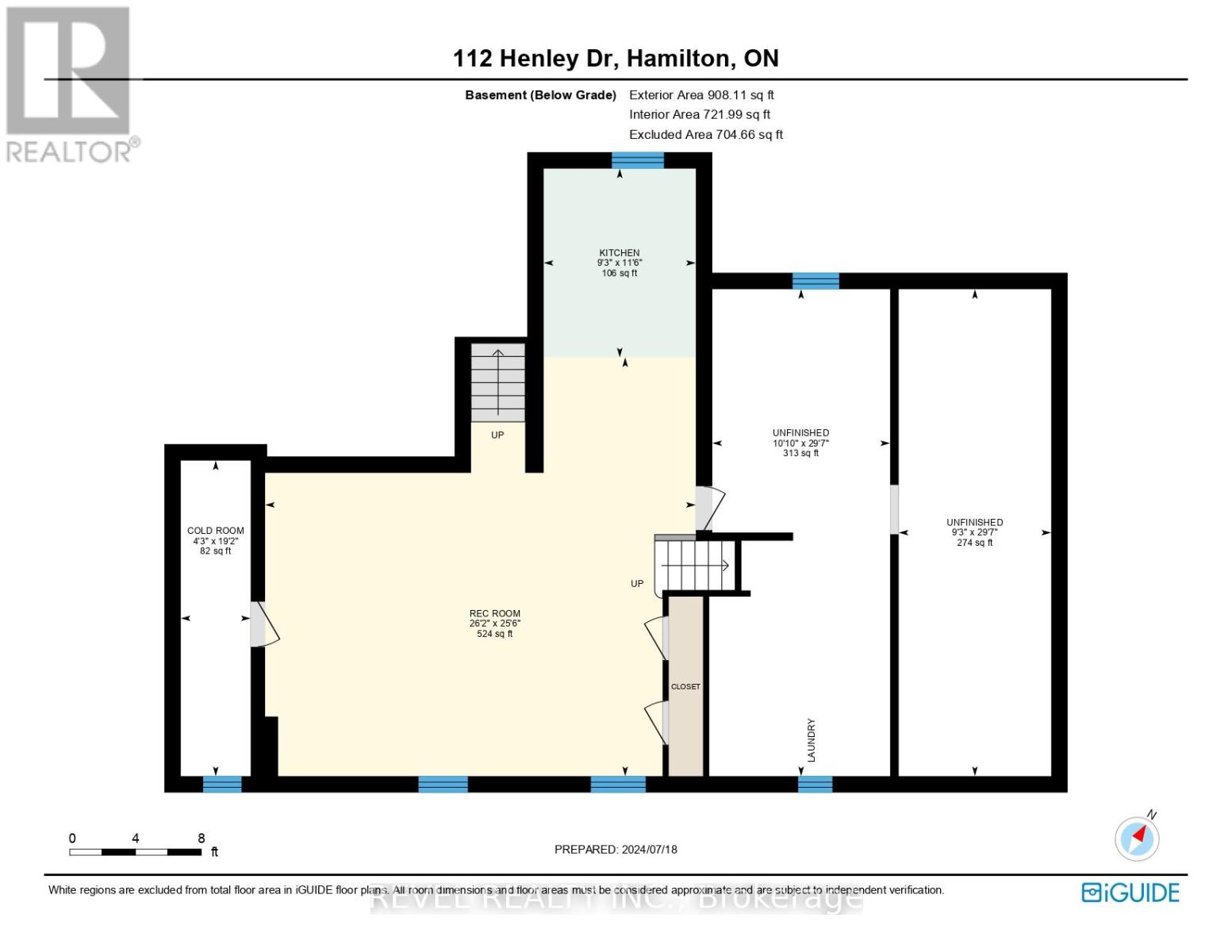3 Bedroom
2 Bathroom
2000 - 2500 sqft
Fireplace
Central Air Conditioning
Forced Air
$1,199,900
Welcome to this meticulously maintained 4-bedroom, 2-bathroom home in the highly sought-after Poplar Park neighbourhood of Stoney Creek! Offering over 2,200 sq. ft. of living space, this solid home is built to impress with its thoughtful updates and exceptional features. Step inside to find a spacious entryway leading to a beautifully updated kitchen with granite countertops, perfect for cooking and entertaining. Solid oak doors throughout add a touch of timeless elegance, while recent upgradesincluding a 1-year-old roofensure peace of mind for years to come. The versatile basement is a standout feature, boasting a full kitchen, a rough-in for a bathroom, and a separate entranceideal for multi-generational living, an in-law suite, or rental income potential. Half of the basement is fully finished, while the other half is a blank canvas awaiting your personal touch. Outside, the double-car garage and large concrete driveway provide ample parking for multiple vehicles. With a waterproofed basement (2017) and updates throughout the last 10 years, this home is truly move-in ready. Dont miss out on this incredible opportunityschedule your private showing today! (id:50787)
Property Details
|
MLS® Number
|
X12058568 |
|
Property Type
|
Single Family |
|
Community Name
|
Stoney Creek Industrial |
|
Amenities Near By
|
Beach, Place Of Worship, Public Transit, Schools |
|
Parking Space Total
|
6 |
Building
|
Bathroom Total
|
2 |
|
Bedrooms Above Ground
|
3 |
|
Bedrooms Total
|
3 |
|
Age
|
31 To 50 Years |
|
Amenities
|
Fireplace(s) |
|
Appliances
|
Central Vacuum, Dishwasher, Dryer, Freezer, Stove, Washer, Refrigerator |
|
Basement Features
|
Separate Entrance |
|
Basement Type
|
Full |
|
Construction Style Attachment
|
Detached |
|
Construction Style Split Level
|
Backsplit |
|
Cooling Type
|
Central Air Conditioning |
|
Exterior Finish
|
Brick |
|
Fireplace Present
|
Yes |
|
Fireplace Total
|
1 |
|
Foundation Type
|
Block |
|
Heating Fuel
|
Natural Gas |
|
Heating Type
|
Forced Air |
|
Size Interior
|
2000 - 2500 Sqft |
|
Type
|
House |
|
Utility Water
|
Municipal Water |
Parking
Land
|
Acreage
|
No |
|
Land Amenities
|
Beach, Place Of Worship, Public Transit, Schools |
|
Sewer
|
Sanitary Sewer |
|
Size Depth
|
101 Ft ,10 In |
|
Size Frontage
|
49 Ft ,3 In |
|
Size Irregular
|
49.3 X 101.9 Ft |
|
Size Total Text
|
49.3 X 101.9 Ft |
|
Zoning Description
|
R1 |
Rooms
| Level |
Type |
Length |
Width |
Dimensions |
|
Second Level |
Bedroom |
3.96 m |
3 m |
3.96 m x 3 m |
|
Second Level |
Bathroom |
3.35 m |
2.13 m |
3.35 m x 2.13 m |
|
Second Level |
Primary Bedroom |
4.27 m |
3.66 m |
4.27 m x 3.66 m |
|
Second Level |
Bedroom |
2.74 m |
2.74 m |
2.74 m x 2.74 m |
|
Basement |
Cold Room |
5.79 m |
1.22 m |
5.79 m x 1.22 m |
|
Basement |
Kitchen |
3.35 m |
2.74 m |
3.35 m x 2.74 m |
|
Basement |
Recreational, Games Room |
7.62 m |
7.93 m |
7.62 m x 7.93 m |
|
Basement |
Laundry Room |
8.84 m |
3.05 m |
8.84 m x 3.05 m |
|
Basement |
Other |
8.84 m |
2.74 m |
8.84 m x 2.74 m |
|
Lower Level |
Family Room |
4.88 m |
6.1 m |
4.88 m x 6.1 m |
|
Lower Level |
Bedroom |
2.74 m |
3.66 m |
2.74 m x 3.66 m |
|
Lower Level |
Bathroom |
2.13 m |
2.44 m |
2.13 m x 2.44 m |
|
Main Level |
Foyer |
5 m |
2.44 m |
5 m x 2.44 m |
|
Main Level |
Living Room |
4.3 m |
3.57 m |
4.3 m x 3.57 m |
|
Main Level |
Dining Room |
3.57 m |
3.59 m |
3.57 m x 3.59 m |
|
Main Level |
Dining Room |
4.72 m |
3.08 m |
4.72 m x 3.08 m |
|
Main Level |
Kitchen |
3.08 m |
3 m |
3.08 m x 3 m |
https://www.realtor.ca/real-estate/28113093/112-henley-drive-hamilton-stoney-creek-industrial-stoney-creek-industrial

