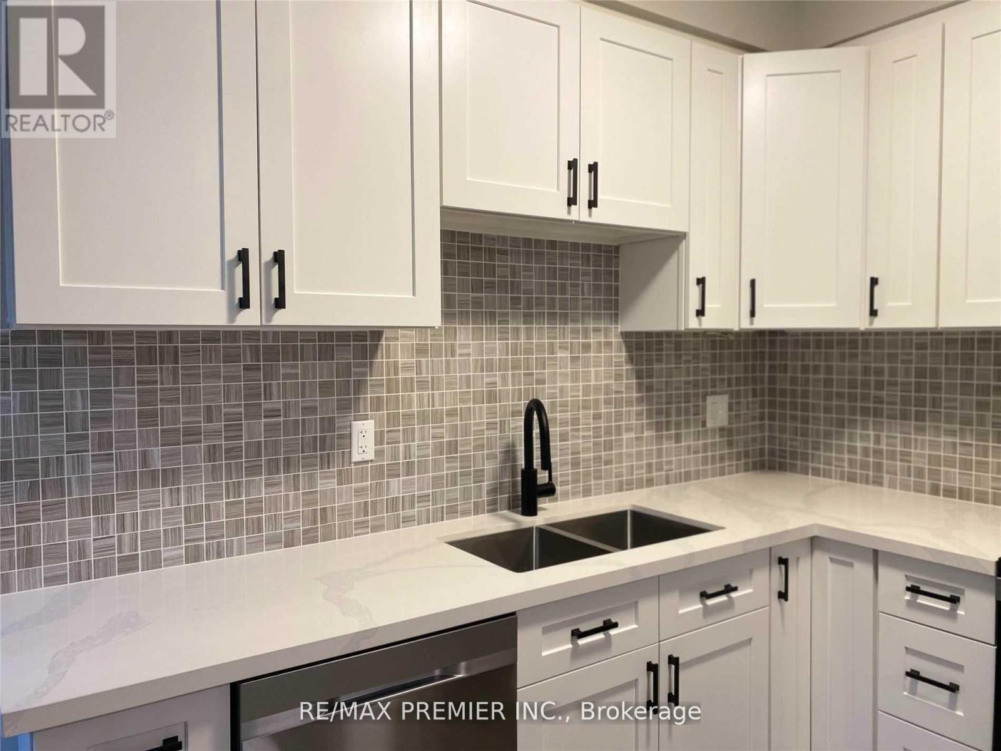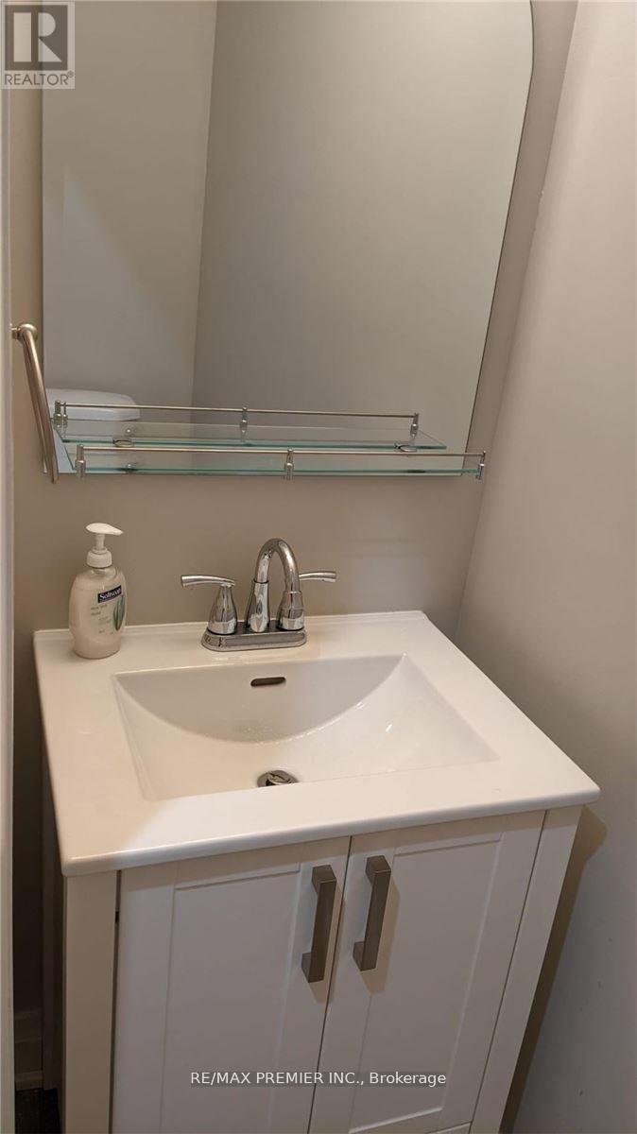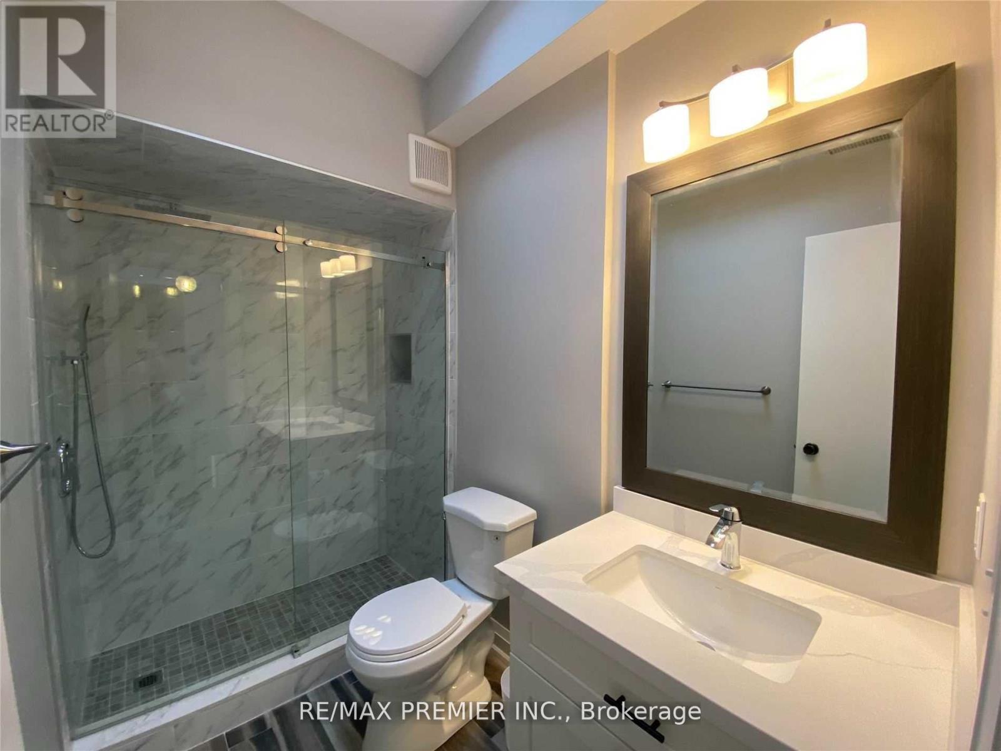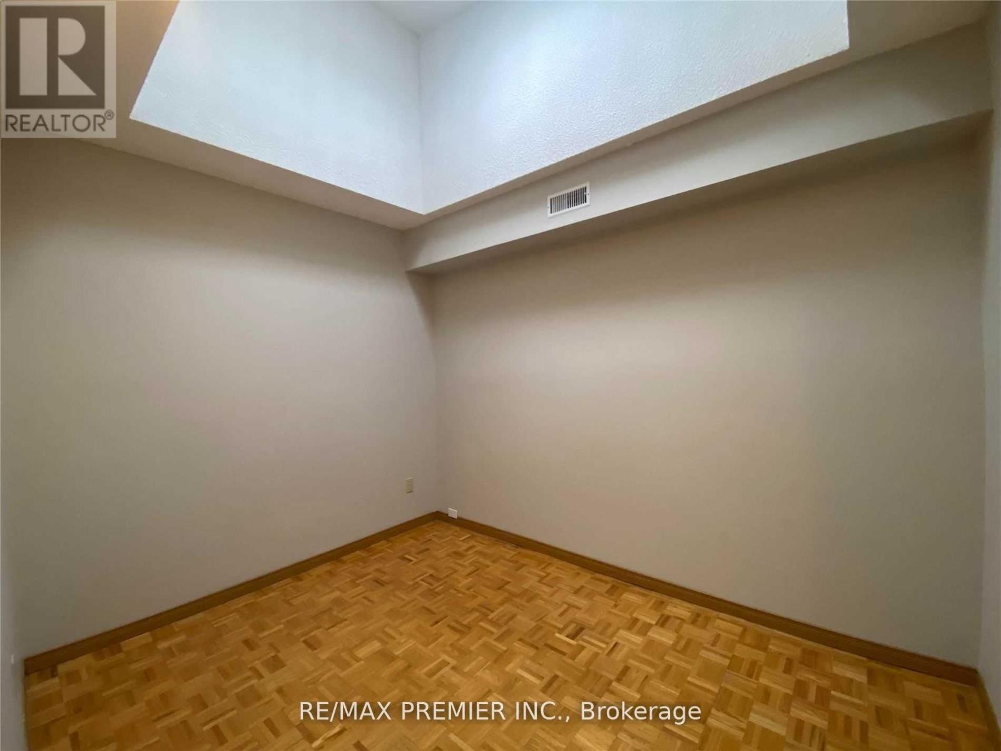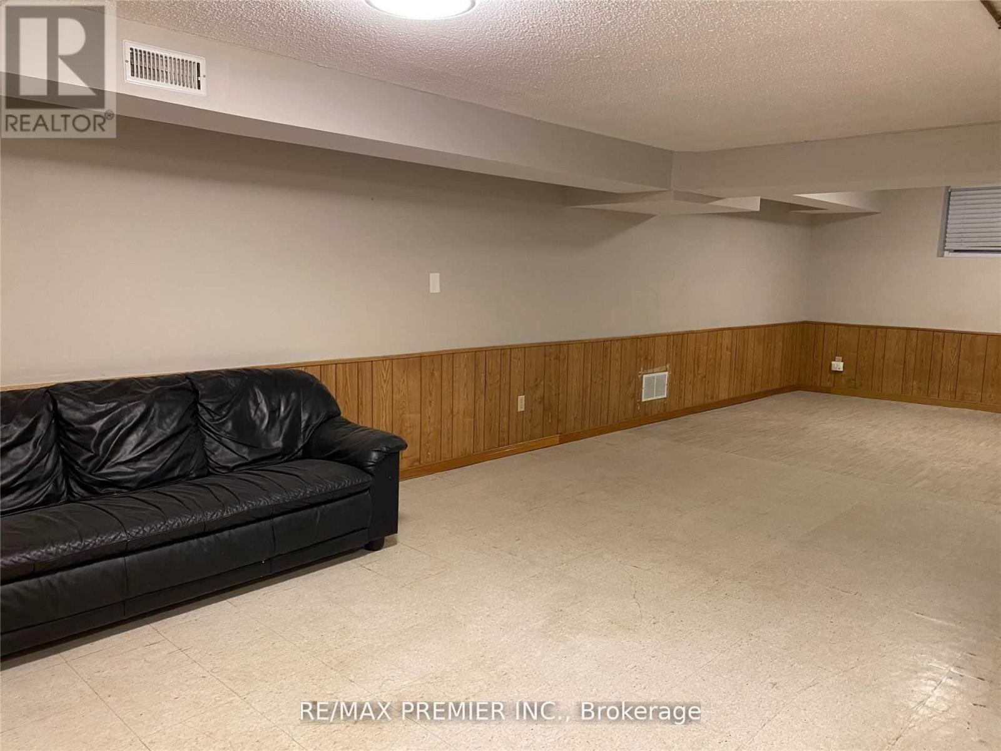3 Bedroom
3 Bathroom
Fireplace
Central Air Conditioning
Forced Air
$4,100 Monthly
Welcome To This Updated 3 Bedroom End Unit Townhouse In Prime South Riverdale/Leslieville. Ample Parking Spaces Featuring One Car Garage and A 3 Car Parking Driveway! Gorgeous Renovated Kitchen W/ Maple Cabinets & Quartz Countertops, Renovated Washrooms, Newer Flooring On Main Floor, All New Windows & Patio Door. Open Concept Living/Dining Rm, W/O To Deck With A Nice Size Fully Fenced Backyard. Great For Entertaining! Finished Basement W/ Kitchen, Large Rec Rm & Full Bathroom. Great Community, Close To All Amenities. (id:50787)
Property Details
|
MLS® Number
|
E12021883 |
|
Property Type
|
Single Family |
|
Community Name
|
South Riverdale |
|
Features
|
Carpet Free |
|
Parking Space Total
|
4 |
Building
|
Bathroom Total
|
3 |
|
Bedrooms Above Ground
|
3 |
|
Bedrooms Total
|
3 |
|
Appliances
|
Dishwasher, Dryer, Water Heater, Two Stoves, Washer, Window Coverings, Two Refrigerators |
|
Basement Development
|
Finished |
|
Basement Type
|
N/a (finished) |
|
Construction Style Attachment
|
Attached |
|
Cooling Type
|
Central Air Conditioning |
|
Exterior Finish
|
Brick |
|
Fireplace Present
|
Yes |
|
Foundation Type
|
Block |
|
Half Bath Total
|
1 |
|
Heating Fuel
|
Natural Gas |
|
Heating Type
|
Forced Air |
|
Stories Total
|
2 |
|
Type
|
Row / Townhouse |
|
Utility Water
|
Municipal Water |
Parking
Land
|
Acreage
|
No |
|
Sewer
|
Sanitary Sewer |
|
Size Depth
|
105 Ft |
|
Size Frontage
|
20 Ft ,10 In |
|
Size Irregular
|
20.9 X 105 Ft |
|
Size Total Text
|
20.9 X 105 Ft |
Rooms
| Level |
Type |
Length |
Width |
Dimensions |
|
Second Level |
Primary Bedroom |
4.44 m |
3.98 m |
4.44 m x 3.98 m |
|
Second Level |
Bedroom 2 |
3.84 m |
2.78 m |
3.84 m x 2.78 m |
|
Second Level |
Bedroom 3 |
3.24 m |
2.48 m |
3.24 m x 2.48 m |
|
Basement |
Kitchen |
3.7 m |
2.48 m |
3.7 m x 2.48 m |
|
Basement |
Recreational, Games Room |
3.7 m |
4.28 m |
3.7 m x 4.28 m |
|
Basement |
Laundry Room |
4.25 m |
5.4 m |
4.25 m x 5.4 m |
|
Main Level |
Living Room |
4.42 m |
3.9 m |
4.42 m x 3.9 m |
|
Main Level |
Dining Room |
3.45 m |
2.83 m |
3.45 m x 2.83 m |
|
Main Level |
Kitchen |
3.5 m |
2.41 m |
3.5 m x 2.41 m |
https://www.realtor.ca/real-estate/28030741/1a-badgerow-avenue-toronto-south-riverdale-south-riverdale



