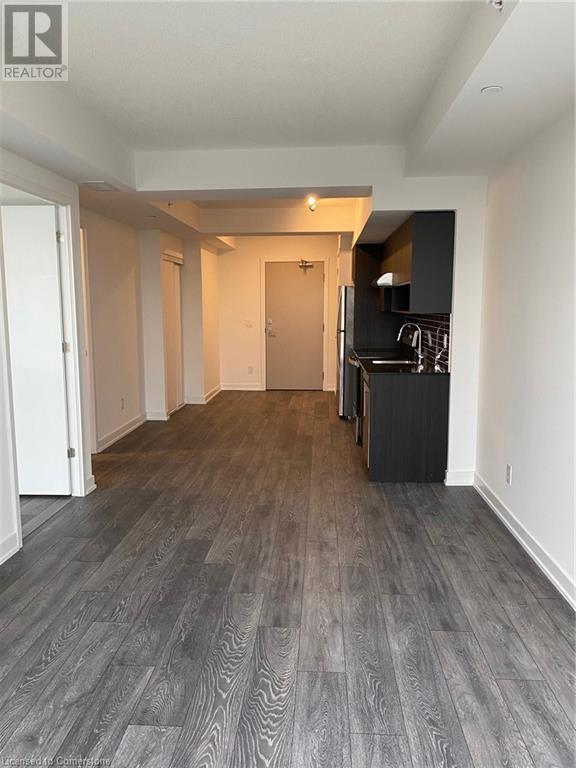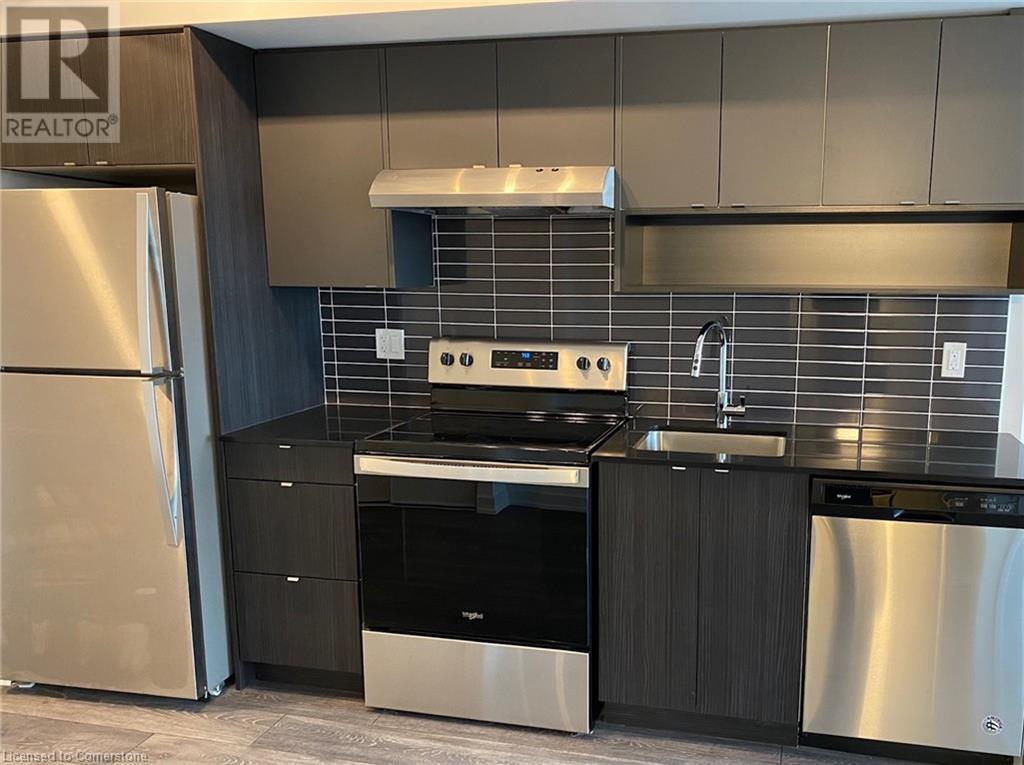289-597-1980
infolivingplus@gmail.com
1117 Cooke Boulevard Unit# A618 Burlington, Ontario L7T 0C6
1 Bedroom
1 Bathroom
592 sqft
Central Air Conditioning
Forced Air
$2,050 Monthly
Open Concept 1 Bedroom 1 Bath With 9' Ceilings On The Top Floor Of Station West By Adi Developments With Gorgeous View Of The Escarpment. Mercure Model:592 Sf + 124 Sf Balcony The Unit Includes 1 Parking. Wide Plank Laminate Throughout. Bright Unit With Floor To Ceiling Windows & Sliding Doors To Your Spacious Balcony. Quartz Counters. Gourmet Kitchen with Stainless Steel Appliances. In-Suite Washer/Dryer. (id:50787)
Property Details
| MLS® Number | 40713236 |
| Property Type | Single Family |
| Amenities Near By | Public Transit, Shopping |
| Features | Balcony |
| Parking Space Total | 1 |
| Storage Type | Locker |
Building
| Bathroom Total | 1 |
| Bedrooms Above Ground | 1 |
| Bedrooms Total | 1 |
| Appliances | Dishwasher, Dryer, Refrigerator, Stove, Washer |
| Basement Type | None |
| Construction Style Attachment | Attached |
| Cooling Type | Central Air Conditioning |
| Exterior Finish | Brick |
| Heating Fuel | Natural Gas |
| Heating Type | Forced Air |
| Stories Total | 1 |
| Size Interior | 592 Sqft |
| Type | Apartment |
| Utility Water | Municipal Water |
Parking
| Underground | |
| Visitor Parking |
Land
| Access Type | Road Access, Highway Access, Highway Nearby |
| Acreage | No |
| Land Amenities | Public Transit, Shopping |
| Sewer | Municipal Sewage System |
| Size Total Text | Unknown |
| Zoning Description | H-mxg-539 |
Rooms
| Level | Type | Length | Width | Dimensions |
|---|---|---|---|---|
| Main Level | Laundry Room | Measurements not available | ||
| Main Level | Bedroom | 1'1'' x 1'1'' | ||
| Main Level | Living Room | 1'1'' x 1'1'' | ||
| Main Level | Kitchen | 1'1'' x 1'1'' | ||
| Main Level | 4pc Bathroom | Measurements not available |
https://www.realtor.ca/real-estate/28113479/1117-cooke-boulevard-unit-a618-burlington














