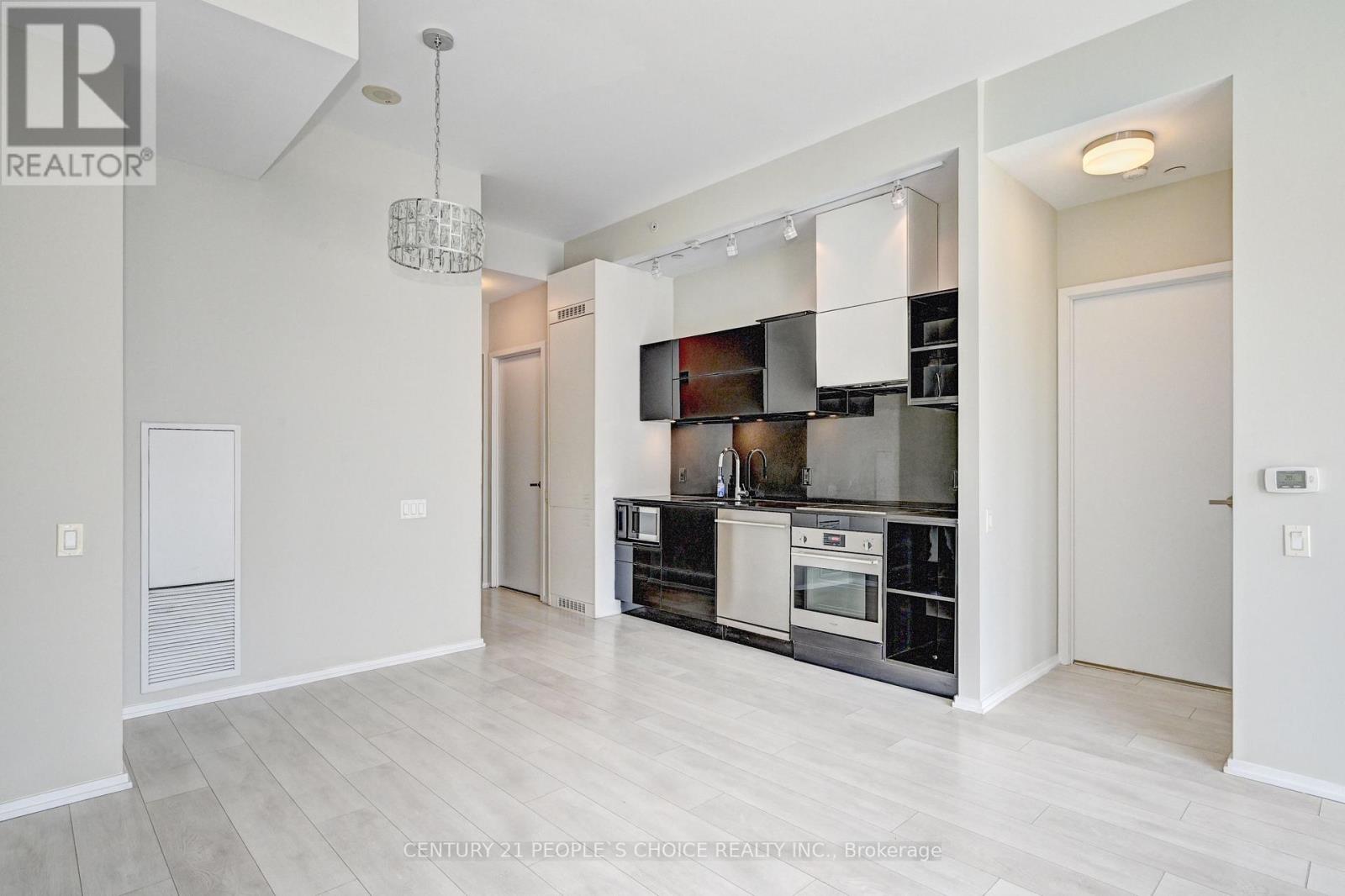3 Bedroom
2 Bathroom
1000 - 1199 sqft
Central Air Conditioning
Forced Air
$3,600 Monthly
Introducing an exceptional penthouse located at the prominent intersection of Richmond Street and Peter Street. This remarkable residence boasts south-facing views that flood each room with natural sunlight throughout the day. Enjoy seamless access to outdoor spaces from all three bedrooms, as well as the living and dining areas.The master bedroom features an expansive walk-in closet and an ensuite bathroom, while the property showcases 9-foot ceilings throughout. Additional highlights include a separate laundry room, an impressive workout area with a terrace, and an exclusive barbecue zone perfect for private gatherings. Residents will also appreciate the amenities, including a pool hall, private theater, and a party room complete with a fully equipped kitchen. The unit comes with one designated parking space and a storage locker for added convenience. (id:50787)
Property Details
|
MLS® Number
|
C12077773 |
|
Property Type
|
Single Family |
|
Community Name
|
Waterfront Communities C1 |
|
Community Features
|
Pet Restrictions |
|
Features
|
Balcony |
|
Parking Space Total
|
1 |
Building
|
Bathroom Total
|
2 |
|
Bedrooms Above Ground
|
3 |
|
Bedrooms Total
|
3 |
|
Age
|
New Building |
|
Amenities
|
Storage - Locker |
|
Cooling Type
|
Central Air Conditioning |
|
Exterior Finish
|
Concrete |
|
Flooring Type
|
Laminate |
|
Heating Fuel
|
Natural Gas |
|
Heating Type
|
Forced Air |
|
Size Interior
|
1000 - 1199 Sqft |
|
Type
|
Apartment |
Parking
Land
Rooms
| Level |
Type |
Length |
Width |
Dimensions |
|
Flat |
Living Room |
3.53 m |
3.35 m |
3.53 m x 3.35 m |
|
Flat |
Dining Room |
3.35 m |
2.87 m |
3.35 m x 2.87 m |
|
Flat |
Kitchen |
3.35 m |
2.87 m |
3.35 m x 2.87 m |
|
Flat |
Primary Bedroom |
3.76 m |
3.02 m |
3.76 m x 3.02 m |
|
Flat |
Bedroom 2 |
2.54 m |
2.44 m |
2.54 m x 2.44 m |
|
Flat |
Bedroom 3 |
2.54 m |
2.44 m |
2.54 m x 2.44 m |
https://www.realtor.ca/real-estate/28156239/3612-125-peter-street-toronto-waterfront-communities-waterfront-communities-c1


































