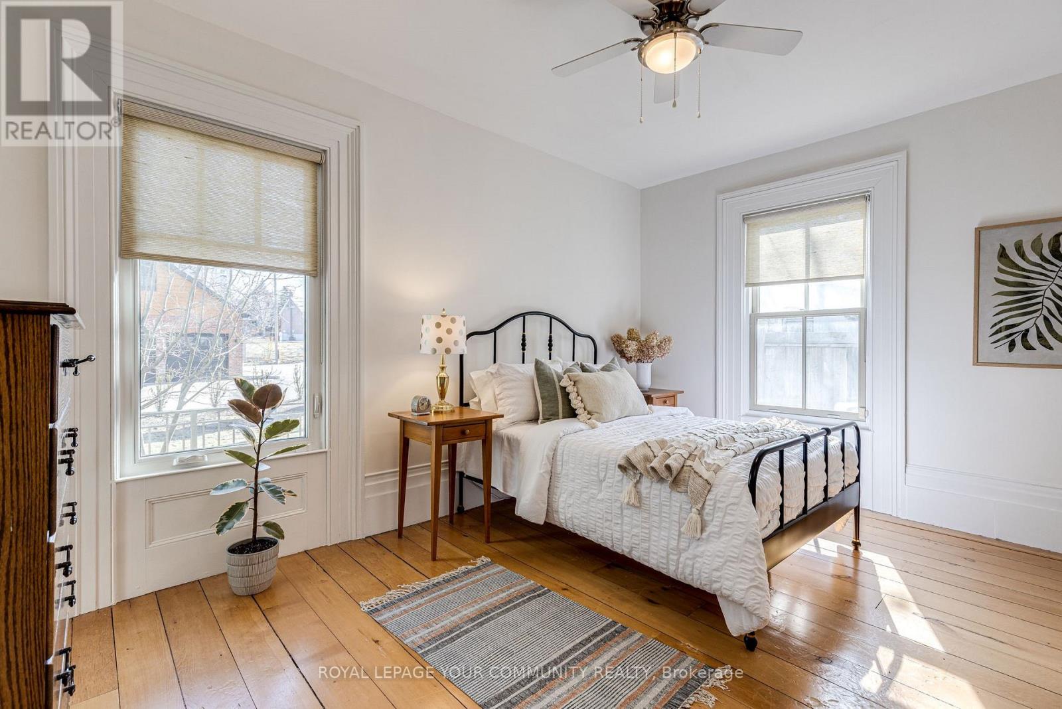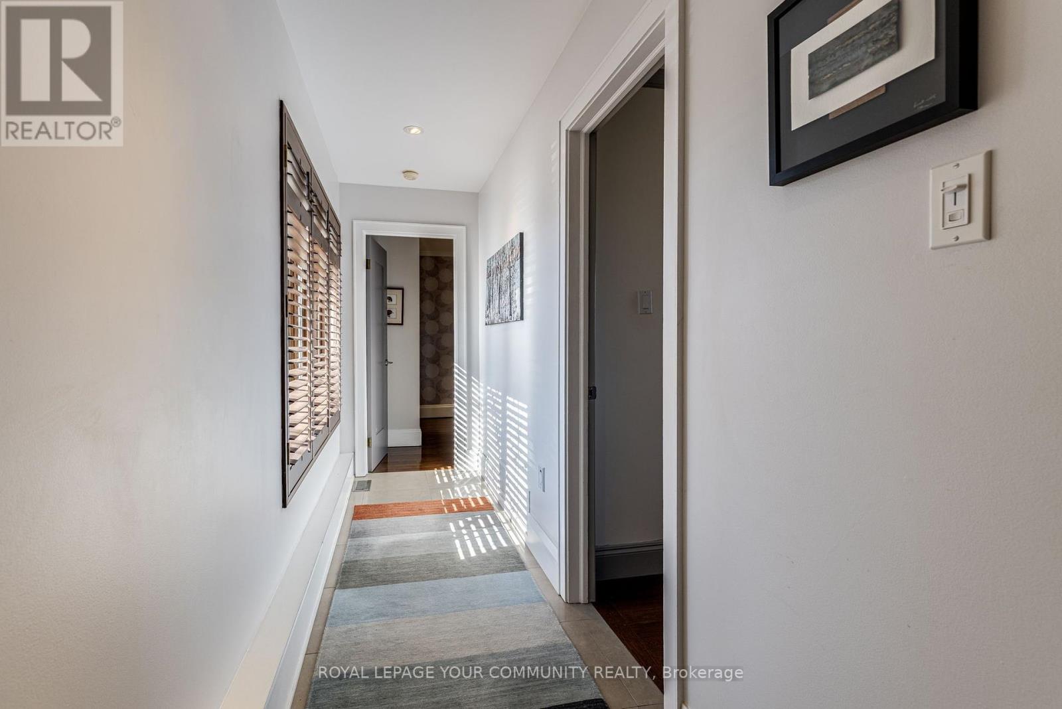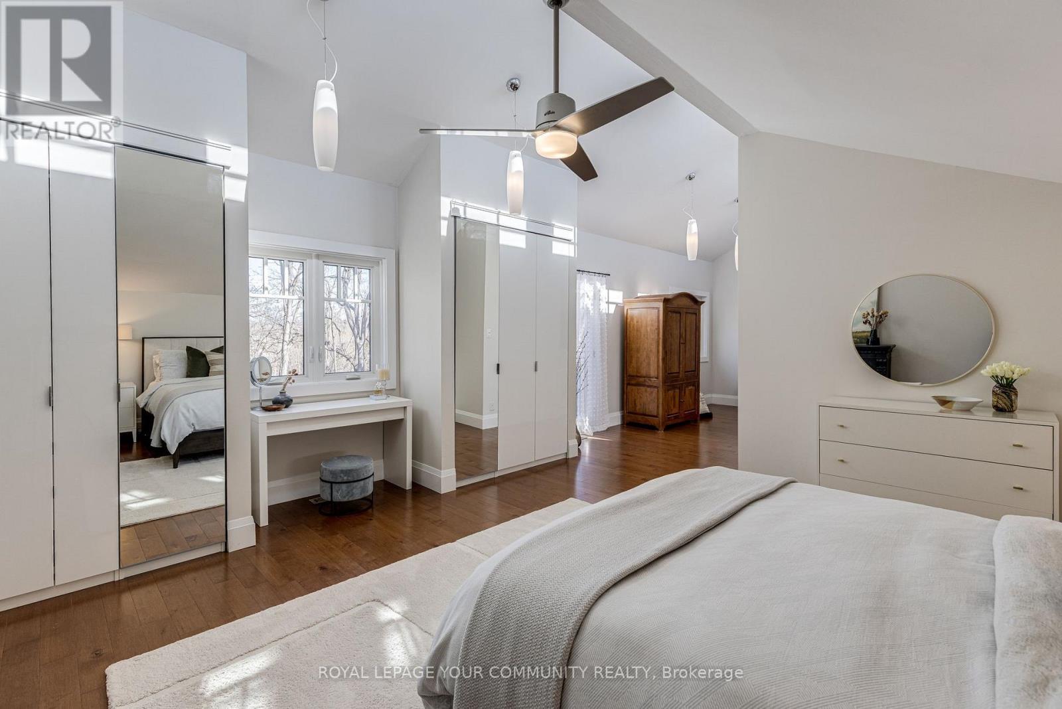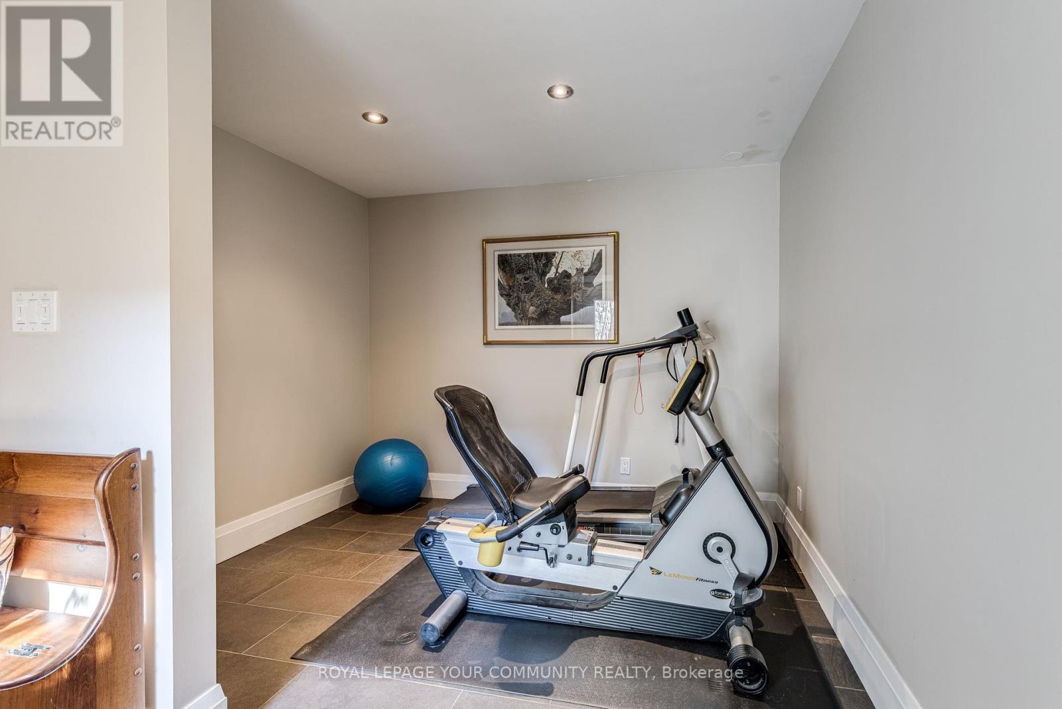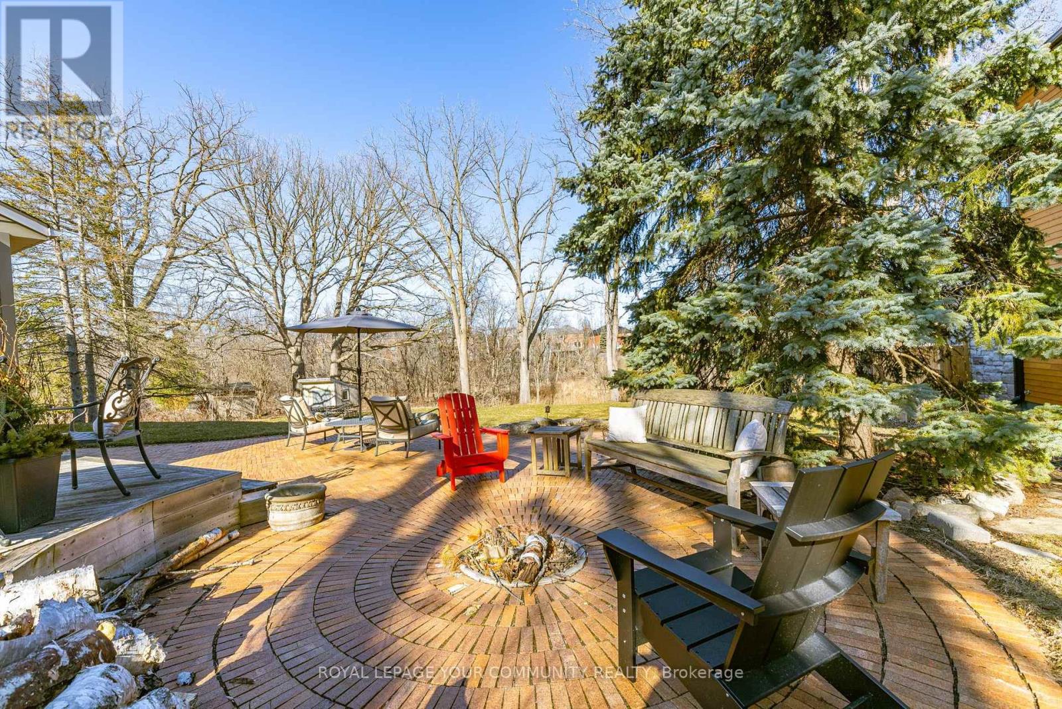5 Bedroom
4 Bathroom
2500 - 3000 sqft
Fireplace
Central Air Conditioning
Forced Air
$2,088,000
Rarely Offered! Large 132' x 164' Lot backing on to Ravine! Located on a quiet Crescent in prestigious Buttonville Community. Welcome to this gorgeous 5 bedroom Bungaloft with loads of character and stunning architectural design! Upon entering, the main floor is inviting with hardwood floors, pot lights and wood-burning fireplace. The perfect blend of open space for entertaining and cozy corners to relax, work from home or study. The bright, spacious kitchen has been updated and is a Chefs dream! Large Centre Island, gourmet appliances, custom built-ins for storage and windows with picturesque views! The Primary bedroom is a retreat in the large loft with vaulted ceiling, Juliette balcony and new 5-piece spa-like ensuite (2025). The bright finished basement has a separate entrance, cozy gas fireplace, 3 piece washroom and exercise room that has a rough-in for kitchen. Close to Hwys, Transit, Top Ranked Schools & More! Enjoy the peacefulness and convenience of this gem with endless opportunities! (id:50787)
Property Details
|
MLS® Number
|
N12059363 |
|
Property Type
|
Single Family |
|
Community Name
|
Buttonville |
|
Amenities Near By
|
Place Of Worship, Public Transit, Schools |
|
Community Features
|
Community Centre |
|
Features
|
Ravine |
|
Parking Space Total
|
6 |
Building
|
Bathroom Total
|
4 |
|
Bedrooms Above Ground
|
5 |
|
Bedrooms Total
|
5 |
|
Appliances
|
Garage Door Opener Remote(s), Central Vacuum, Dishwasher, Dryer, Garage Door Opener, Microwave, Oven, Hood Fan, Stove, Washer, Window Coverings, Wine Fridge, Refrigerator |
|
Basement Development
|
Finished |
|
Basement Features
|
Separate Entrance |
|
Basement Type
|
N/a (finished) |
|
Construction Style Attachment
|
Detached |
|
Cooling Type
|
Central Air Conditioning |
|
Exterior Finish
|
Wood |
|
Fireplace Present
|
Yes |
|
Flooring Type
|
Hardwood, Tile |
|
Foundation Type
|
Insulated Concrete Forms, Block |
|
Half Bath Total
|
1 |
|
Heating Fuel
|
Natural Gas |
|
Heating Type
|
Forced Air |
|
Stories Total
|
2 |
|
Size Interior
|
2500 - 3000 Sqft |
|
Type
|
House |
|
Utility Water
|
Municipal Water |
Parking
Land
|
Acreage
|
No |
|
Land Amenities
|
Place Of Worship, Public Transit, Schools |
|
Sewer
|
Sanitary Sewer |
|
Size Depth
|
164 Ft ,4 In |
|
Size Frontage
|
130 Ft |
|
Size Irregular
|
130 X 164.4 Ft |
|
Size Total Text
|
130 X 164.4 Ft |
Rooms
| Level |
Type |
Length |
Width |
Dimensions |
|
Basement |
Exercise Room |
4.66 m |
3.3 m |
4.66 m x 3.3 m |
|
Basement |
Recreational, Games Room |
9.24 m |
6.84 m |
9.24 m x 6.84 m |
|
Main Level |
Great Room |
4.64 m |
5.81 m |
4.64 m x 5.81 m |
|
Main Level |
Dining Room |
4.65 m |
4.76 m |
4.65 m x 4.76 m |
|
Main Level |
Kitchen |
7.27 m |
4.63 m |
7.27 m x 4.63 m |
|
Main Level |
Eating Area |
7.27 m |
4.63 m |
7.27 m x 4.63 m |
|
Main Level |
Bedroom 2 |
5.03 m |
2.96 m |
5.03 m x 2.96 m |
|
Main Level |
Bedroom 3 |
3.28 m |
2.7 m |
3.28 m x 2.7 m |
|
Main Level |
Bedroom 4 |
3.82 m |
3.02 m |
3.82 m x 3.02 m |
|
Main Level |
Bedroom 5 |
4.5 m |
3.21 m |
4.5 m x 3.21 m |
|
Upper Level |
Loft |
5.03 m |
4.81 m |
5.03 m x 4.81 m |
https://www.realtor.ca/real-estate/28114385/7-buttonville-crescent-e-markham-buttonville-buttonville

















