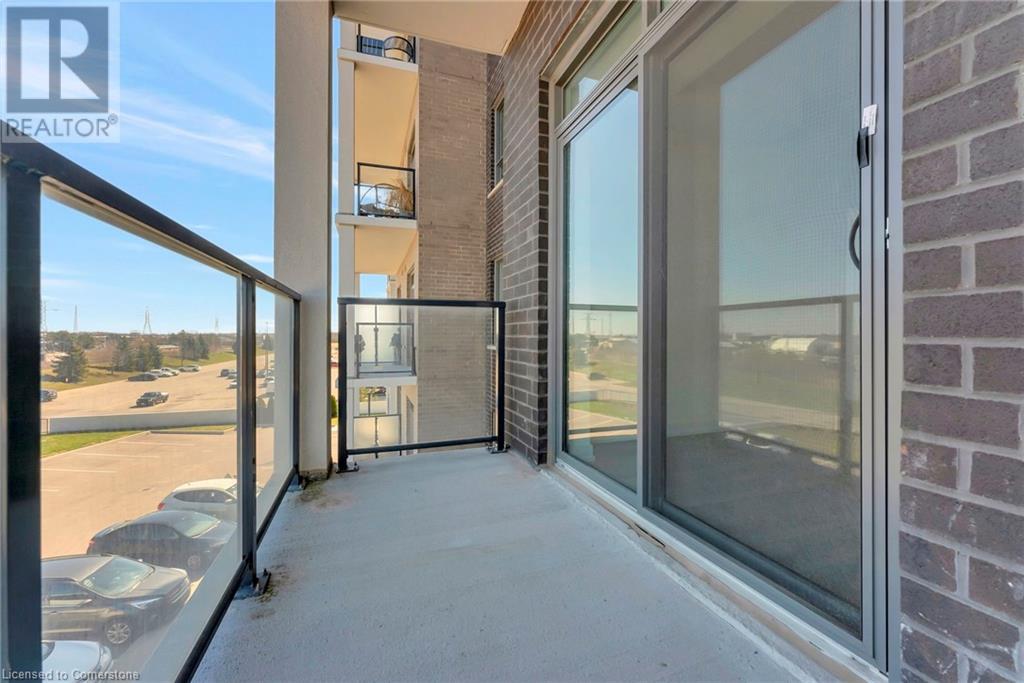5055 Greenlane Road Unit# 310 Beamsville, Ontario L0R 1B3
$374,900Maintenance, Insurance, Heat, Parking
$318.82 Monthly
Maintenance, Insurance, Heat, Parking
$318.82 MonthlyWelcome to Unit 310 at 5055 Greenlane Road, an exceptional condominium in the heart of Beamsville, Ontario. This bright and modern one bedroom, one bathroom unit offers a spacious open-concept layout, perfect for both relaxing and entertaining. With large windows throughout, natural light fills the living and dining areas, creating a warm and inviting atmosphere. The kitchen boasts stainless steel appliances, sleek cabinetry, and a breakfast bar for casual dining. Enjoy the convenience of in-suite laundry, and step outside onto your private balcony to take in the surrounding views. The building offers exceptional amenities, including a fitness room, party room, and secure entry, ensuring both comfort and security. Located just minutes from local shops, restaurants, and highways, this prime location makes commuting to surrounding areas effortless. Don't miss your chance to own this immaculate condo — ideal for first-time buyers, downsizers, or anyone looking to experience the best of Beamsville living! (id:50787)
Property Details
| MLS® Number | 40713296 |
| Property Type | Single Family |
| Amenities Near By | Hospital, Public Transit, Schools, Shopping |
| Features | Conservation/green Belt, Balcony |
| Parking Space Total | 1 |
| Storage Type | Locker |
Building
| Bathroom Total | 1 |
| Bedrooms Above Ground | 1 |
| Bedrooms Total | 1 |
| Amenities | Exercise Centre, Party Room |
| Appliances | Dishwasher, Dryer, Freezer, Refrigerator, Washer, Microwave Built-in |
| Basement Type | None |
| Construction Style Attachment | Attached |
| Cooling Type | Central Air Conditioning |
| Exterior Finish | Brick, Stucco, Vinyl Siding |
| Foundation Type | Poured Concrete |
| Heating Fuel | Geo Thermal |
| Heating Type | Forced Air |
| Stories Total | 1 |
| Size Interior | 510 Sqft |
| Type | Apartment |
| Utility Water | Municipal Water |
Parking
| Underground | |
| Visitor Parking |
Land
| Access Type | Highway Access |
| Acreage | No |
| Land Amenities | Hospital, Public Transit, Schools, Shopping |
| Sewer | Municipal Sewage System |
| Size Total Text | Under 1/2 Acre |
| Zoning Description | Gc |
Rooms
| Level | Type | Length | Width | Dimensions |
|---|---|---|---|---|
| Main Level | Kitchen | 7'7'' x 8'0'' | ||
| Main Level | Living Room | 17'2'' x 9'9'' | ||
| Main Level | 4pc Bathroom | Measurements not available | ||
| Main Level | Bedroom | 9'9'' x 9'6'' |
https://www.realtor.ca/real-estate/28114468/5055-greenlane-road-unit-310-beamsville

































