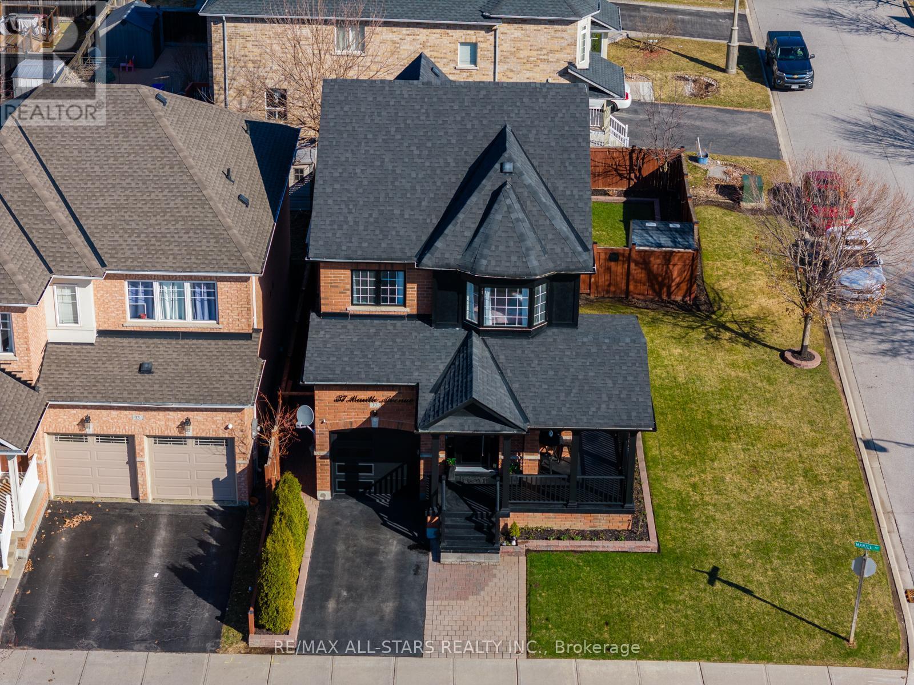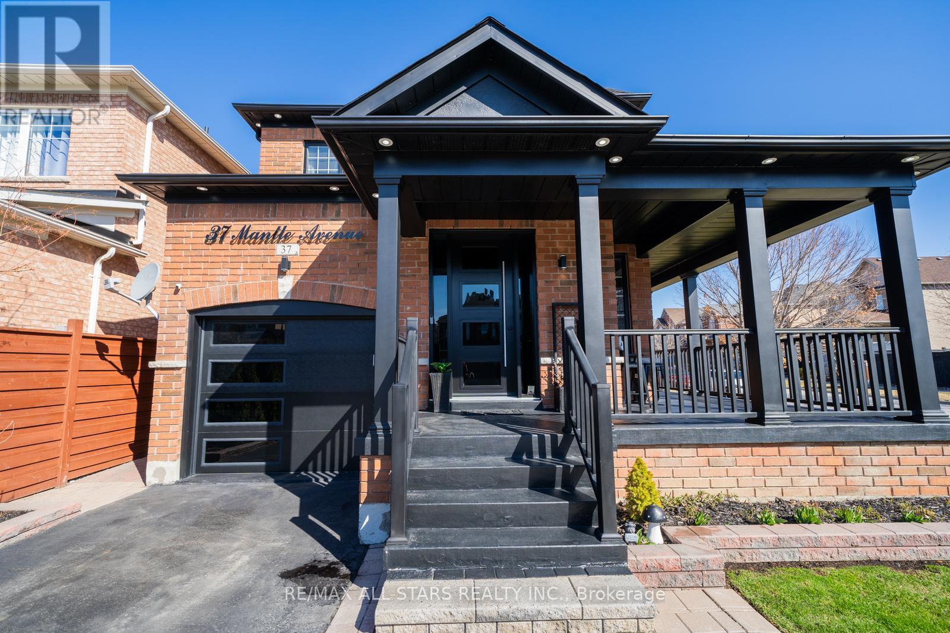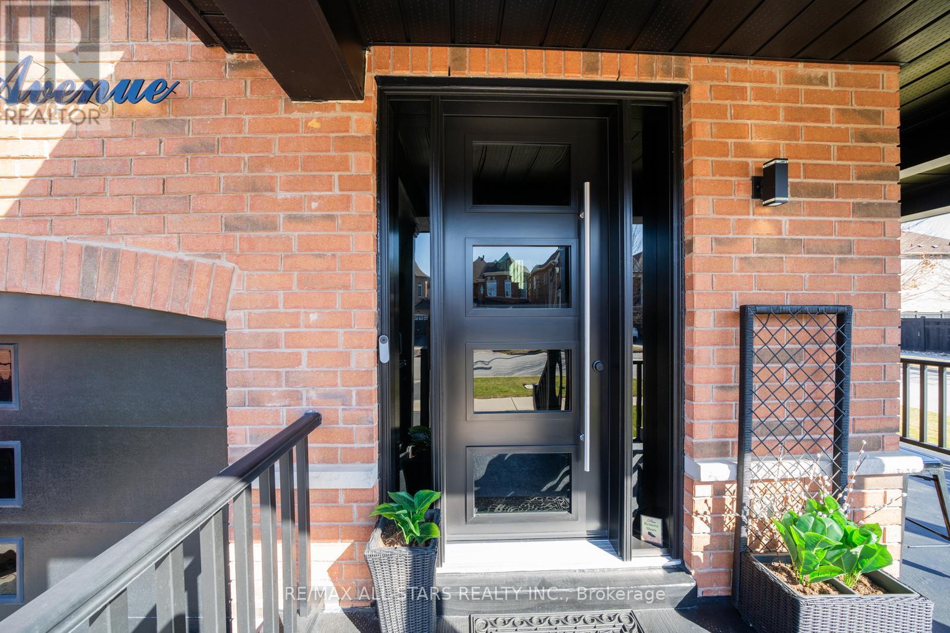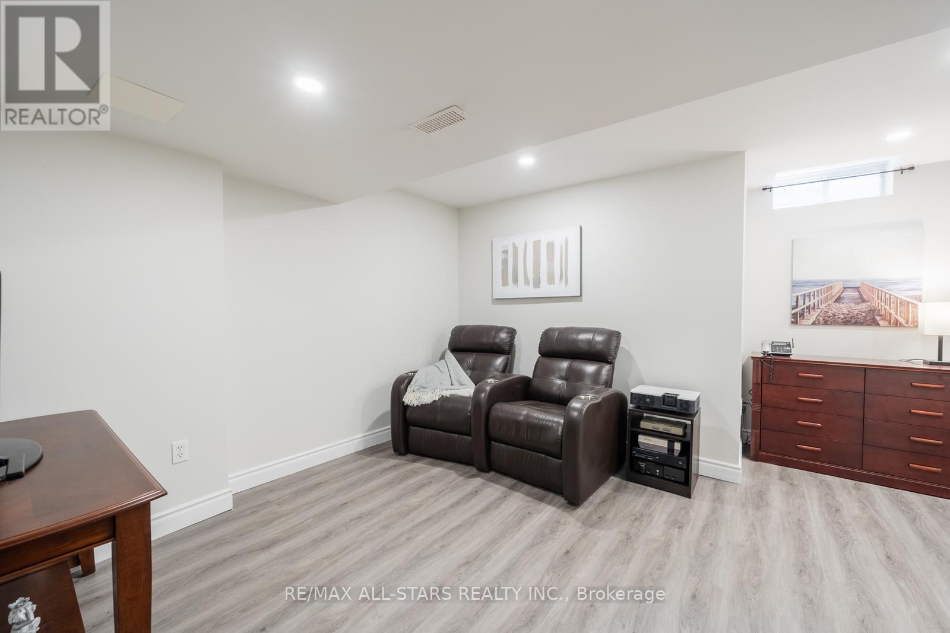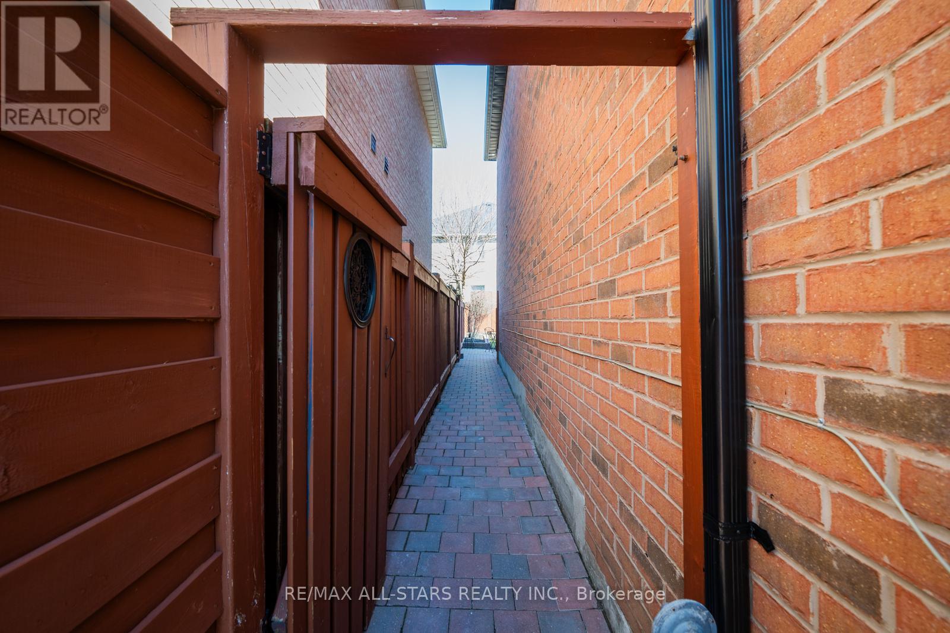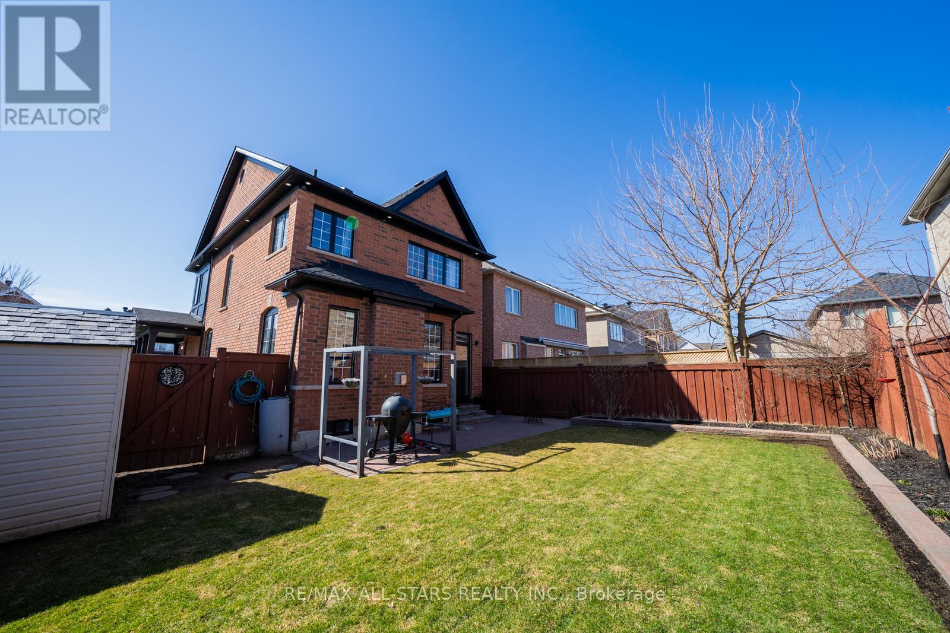4 Bedroom
4 Bathroom
1500 - 2000 sqft
Fireplace
Central Air Conditioning
Forced Air
$1,265,000
Welcome to 37 Mantle Avenue, A Home That Truly Checks All the Boxes! Situated in the heart of the sought-after Byers Pond community in Stouffville, this beautifully maintained detached home is perfect whether you're upsizing, downsizing, or investing in one of the GTAs fastest-growing neighborhoods. Offering 1660 sq ft plus a professionally finished basement, this home features a fantastic layout filled with stylish and thoughtful upgrades throughout.Step inside and be impressed by the 9-foot smooth ceilings, LED pot lights and upgraded light fixtures that set a sophisticated tone. The cozy family room is perfect for relaxing evenings with its gas fireplace, while the newer stainless steel appliances make the kitchen shine alongside quartz countertops throughout.Upstairs, you'll find three spacious bedrooms and two recently renovated bathrooms, including a primary suite with a walk-in closet and a stunning 5-piece ensuite complete with a soaker tub, dual vanity, and rainfall shower.The finished basement adds major value with commercial-grade vinyl flooring, a newly installed 3-piece bathroom, and a separate 4th bedroom perfect for guests, in-laws, or a home office. Outside, enjoy interlocking stonework in both the front and backyards, a large wrap-around veranda, new garage and front doors, and parking for 3 cars including an oversized garage with room for extra shelving or storage.** Pool Sized Lot **All of this in a family-friendly neighborhood close to St. Brendan and Barbara Reid Public Schools, the Leisure Centre, Memorial Park, Stouffville GO, YRT, Highways 404/407, and countless shopping and dining options. (id:50787)
Open House
This property has open houses!
Starts at:
2:00 pm
Ends at:
4:00 pm
Property Details
|
MLS® Number
|
N12076972 |
|
Property Type
|
Single Family |
|
Community Name
|
Stouffville |
|
Parking Space Total
|
4 |
Building
|
Bathroom Total
|
4 |
|
Bedrooms Above Ground
|
3 |
|
Bedrooms Below Ground
|
1 |
|
Bedrooms Total
|
4 |
|
Amenities
|
Fireplace(s) |
|
Appliances
|
Water Heater, All, Dishwasher, Dryer, Garage Door Opener, Hood Fan, Stove, Washer, Window Coverings, Refrigerator |
|
Basement Development
|
Finished |
|
Basement Type
|
N/a (finished) |
|
Construction Style Attachment
|
Detached |
|
Cooling Type
|
Central Air Conditioning |
|
Exterior Finish
|
Brick |
|
Fireplace Present
|
Yes |
|
Fireplace Total
|
1 |
|
Flooring Type
|
Porcelain Tile, Hardwood |
|
Foundation Type
|
Concrete |
|
Half Bath Total
|
1 |
|
Heating Fuel
|
Natural Gas |
|
Heating Type
|
Forced Air |
|
Stories Total
|
2 |
|
Size Interior
|
1500 - 2000 Sqft |
|
Type
|
House |
|
Utility Water
|
Municipal Water |
Parking
Land
|
Acreage
|
No |
|
Sewer
|
Sanitary Sewer |
|
Size Depth
|
98 Ft ,6 In |
|
Size Frontage
|
36 Ft ,3 In |
|
Size Irregular
|
36.3 X 98.5 Ft ; 45.47 Ft X 98.51 X 24.41 X 23.76 X 82.20 |
|
Size Total Text
|
36.3 X 98.5 Ft ; 45.47 Ft X 98.51 X 24.41 X 23.76 X 82.20 |
Rooms
| Level |
Type |
Length |
Width |
Dimensions |
|
Second Level |
Primary Bedroom |
5.51 m |
5.28 m |
5.51 m x 5.28 m |
|
Second Level |
Bedroom 2 |
3.63 m |
2 m |
3.63 m x 2 m |
|
Second Level |
Bedroom 3 |
3.37 m |
3.22 m |
3.37 m x 3.22 m |
|
Basement |
Bedroom 4 |
3.3 m |
3.3 m |
3.3 m x 3.3 m |
|
Basement |
Laundry Room |
3.35 m |
2.95 m |
3.35 m x 2.95 m |
|
Main Level |
Kitchen |
5.23 m |
4.09 m |
5.23 m x 4.09 m |
|
Main Level |
Foyer |
3 m |
3 m |
3 m x 3 m |
|
Main Level |
Eating Area |
5.23 m |
3.1 m |
5.23 m x 3.1 m |
|
Main Level |
Dining Room |
6.15 m |
3.23 m |
6.15 m x 3.23 m |
|
Main Level |
Living Room |
6.15 m |
3.23 m |
6.15 m x 3.23 m |
|
Main Level |
Family Room |
5.41 m |
3.3 m |
5.41 m x 3.3 m |
https://www.realtor.ca/real-estate/28154635/37-mantle-avenue-whitchurch-stouffville-stouffville-stouffville


