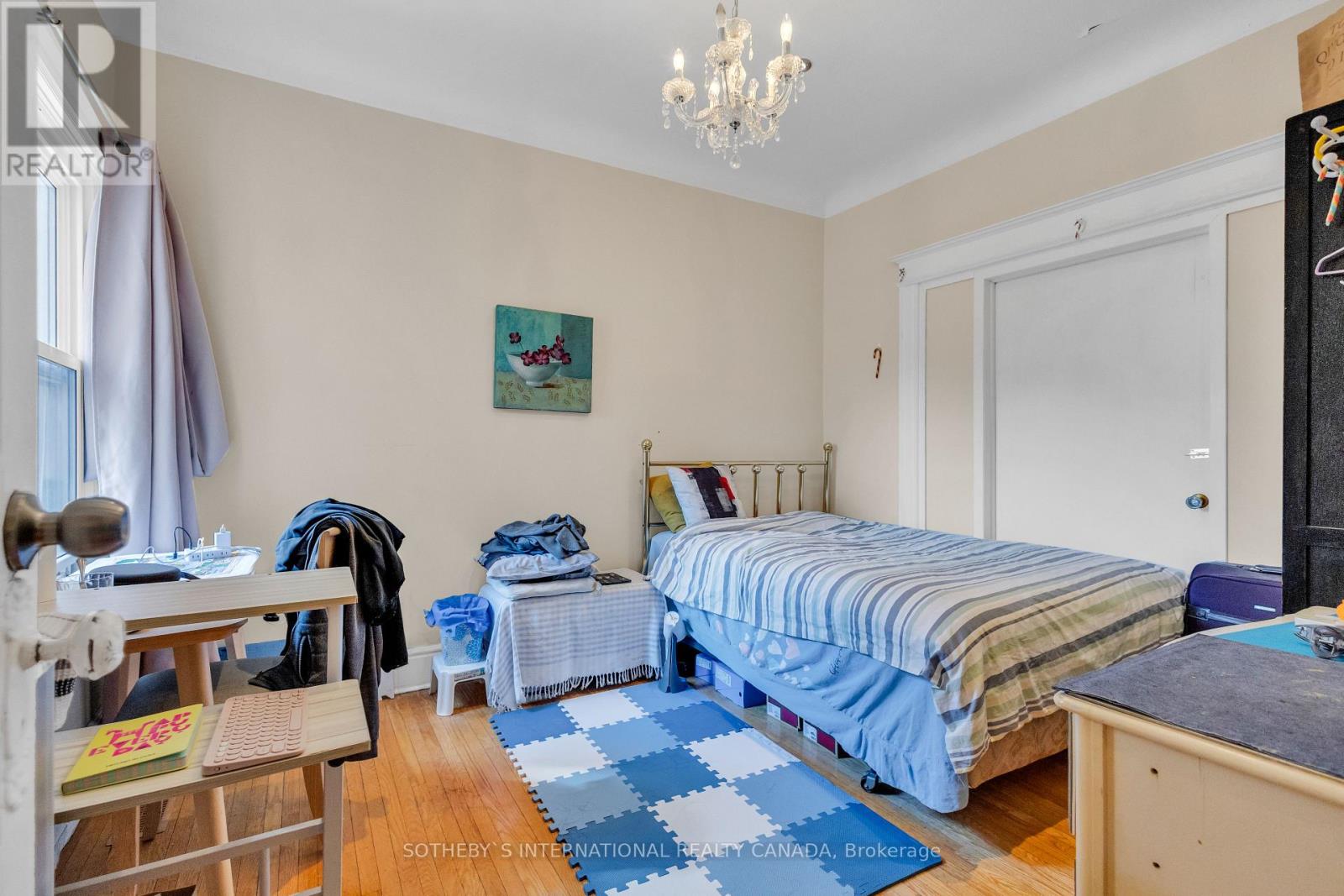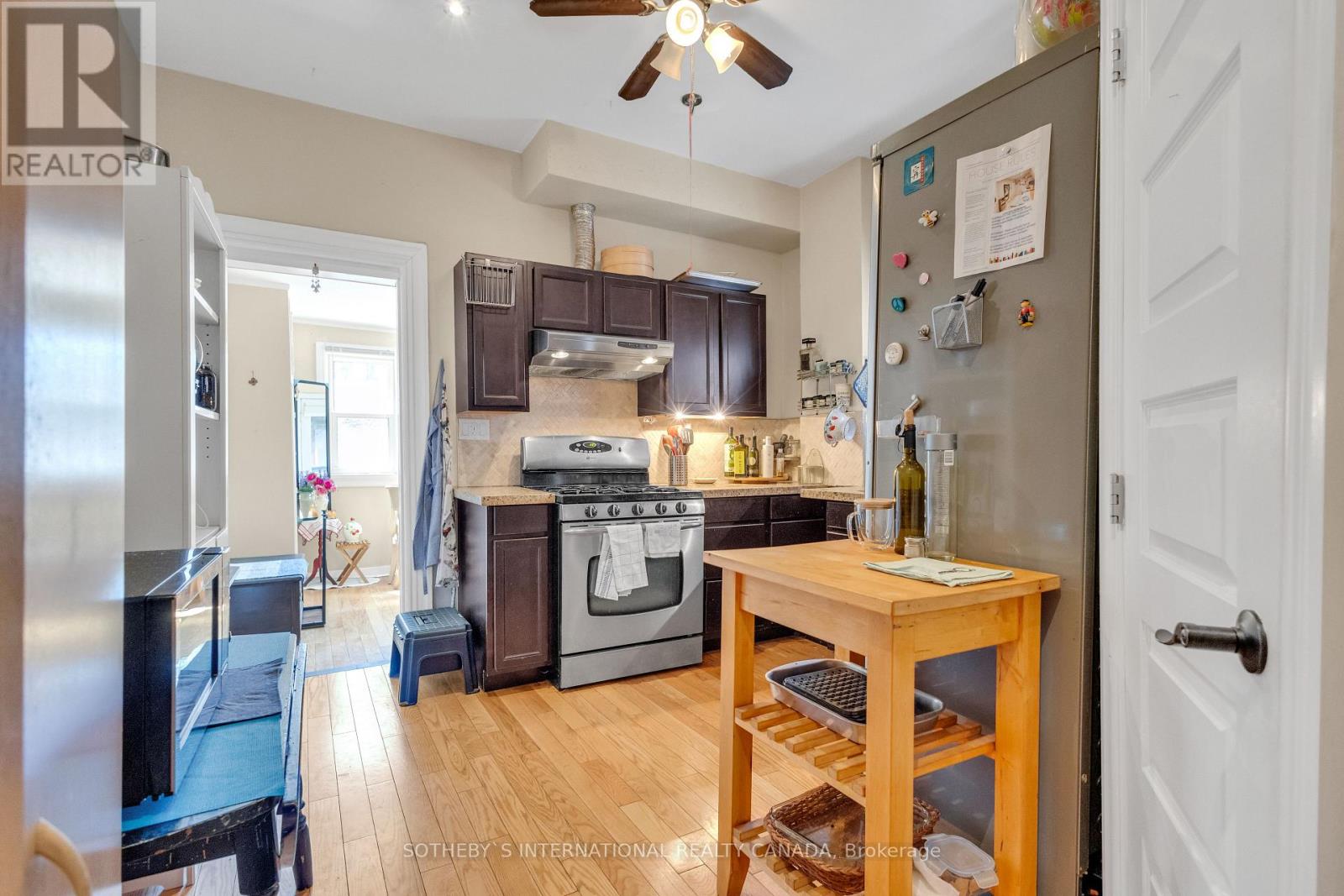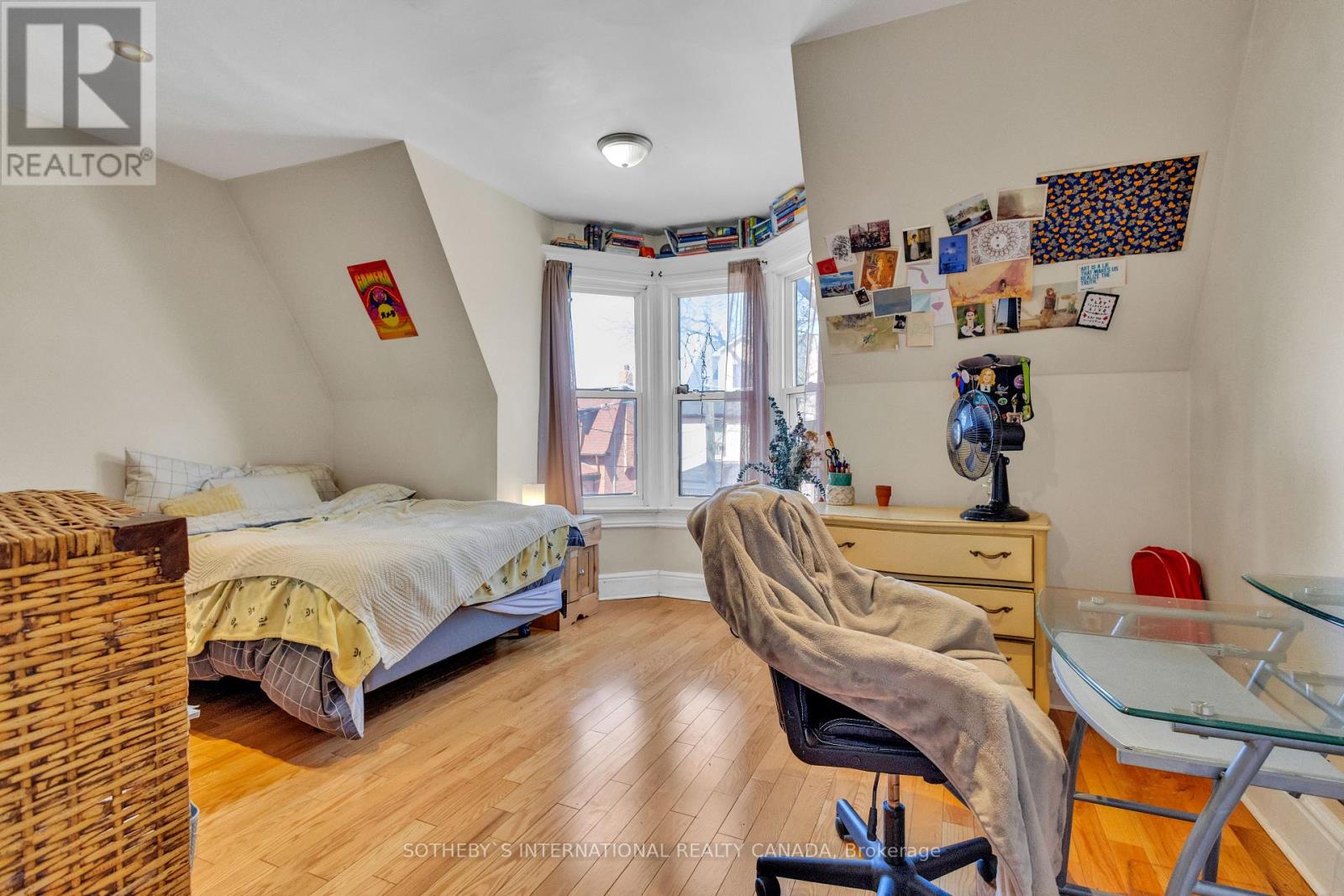5 Bedroom
3 Bathroom
1100 - 1500 sqft
Forced Air
$1,395,000
This wonderful property is perfect for first-time homebuyers or savvy investors looking for an opportunity in a vibrant neighborhood. Featuring spacious, sun-filled rooms with large windows that offer plenty of natural light, this home is a true gem. The main floor boasts a bright and airy layout, with a walkout to a private backyard ideal for relaxing or entertaining.The property is incredibly versatile. It can easily be enjoyed as a cozy single-family home or used as an income-generating property. You can live on one floor while renting out the others, or rent each floor separately for a steady stream of rental income.The full basement has been beautifully renovated, offering additional living space or rental potential. A private side entrance to the basement enhances the property's flexibility, allowing for even more possibilities.Located just steps from the amazing restaurants and shops on Bloor, this home also offers easy access to Christie Pits Park, a community hub with dog-walking areas, baseball fields, a basketball court, and a playground perfect for families or outdoor enthusiasts. (id:50787)
Property Details
|
MLS® Number
|
W12076930 |
|
Property Type
|
Single Family |
|
Community Name
|
Dovercourt-Wallace Emerson-Junction |
Building
|
Bathroom Total
|
3 |
|
Bedrooms Above Ground
|
4 |
|
Bedrooms Below Ground
|
1 |
|
Bedrooms Total
|
5 |
|
Basement Development
|
Finished |
|
Basement Type
|
N/a (finished) |
|
Construction Style Attachment
|
Detached |
|
Exterior Finish
|
Brick, Vinyl Siding |
|
Foundation Type
|
Block |
|
Heating Fuel
|
Natural Gas |
|
Heating Type
|
Forced Air |
|
Stories Total
|
2 |
|
Size Interior
|
1100 - 1500 Sqft |
|
Type
|
House |
|
Utility Water
|
Municipal Water |
Parking
Land
|
Acreage
|
No |
|
Sewer
|
Sanitary Sewer |
|
Size Depth
|
108 Ft |
|
Size Frontage
|
20 Ft |
|
Size Irregular
|
20 X 108 Ft |
|
Size Total Text
|
20 X 108 Ft |
Rooms
| Level |
Type |
Length |
Width |
Dimensions |
|
Lower Level |
Recreational, Games Room |
4.7 m |
5.86 m |
4.7 m x 5.86 m |
|
Lower Level |
Kitchen |
3.32 m |
6.47 m |
3.32 m x 6.47 m |
|
Lower Level |
Bedroom 5 |
3.33 m |
2.64 m |
3.33 m x 2.64 m |
|
Main Level |
Kitchen |
3.62 m |
4.4 m |
3.62 m x 4.4 m |
|
Main Level |
Dining Room |
3.62 m |
3.16 m |
3.62 m x 3.16 m |
|
Main Level |
Bedroom |
3.17 m |
3.59 m |
3.17 m x 3.59 m |
|
Main Level |
Bedroom 2 |
3.17 m |
3.53 m |
3.17 m x 3.53 m |
|
Upper Level |
Kitchen |
3.62 m |
2.77 m |
3.62 m x 2.77 m |
|
Upper Level |
Bedroom 3 |
3.12 m |
3.51 m |
3.12 m x 3.51 m |
|
Upper Level |
Bedroom 4 |
4.7 m |
4 m |
4.7 m x 4 m |
https://www.realtor.ca/real-estate/28154677/43-burnfield-avenue-toronto-dovercourt-wallace-emerson-junction-dovercourt-wallace-emerson-junction




















































