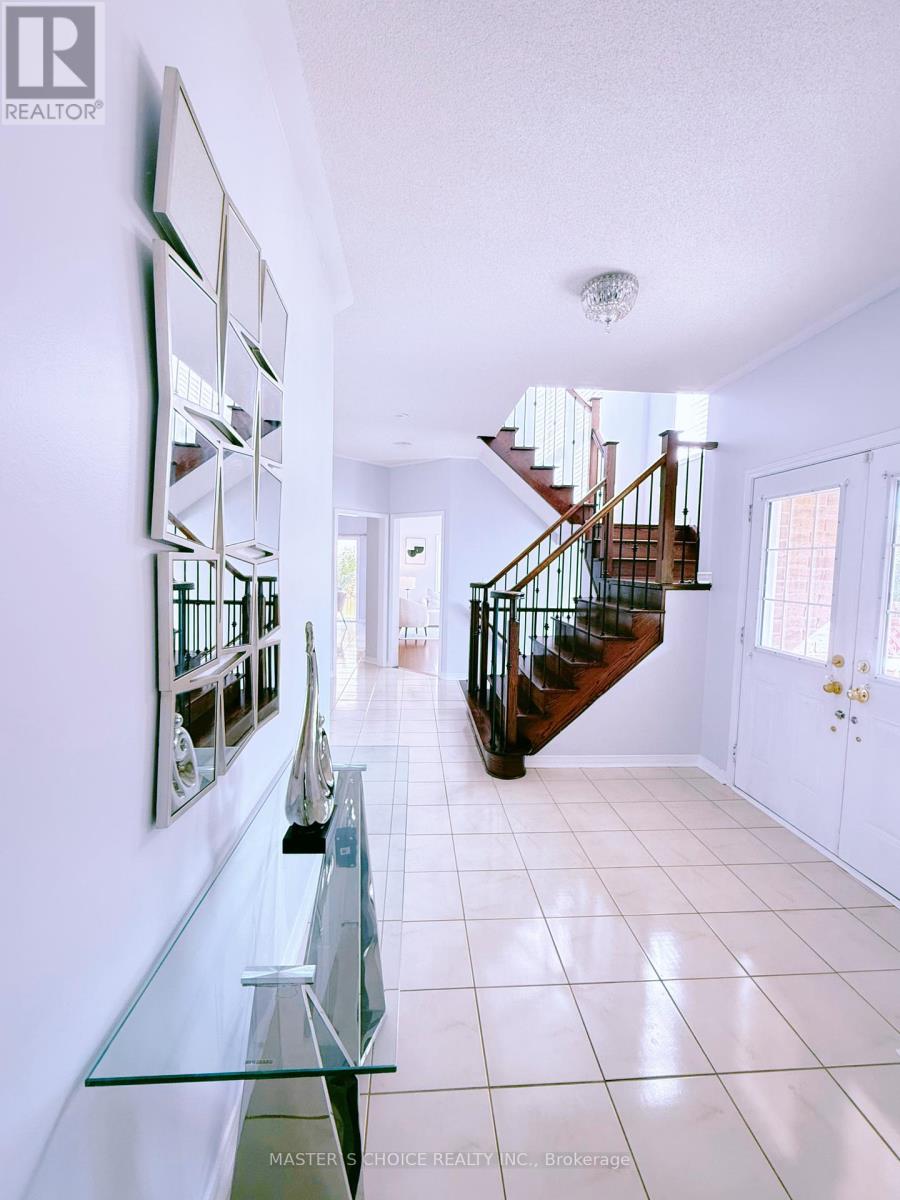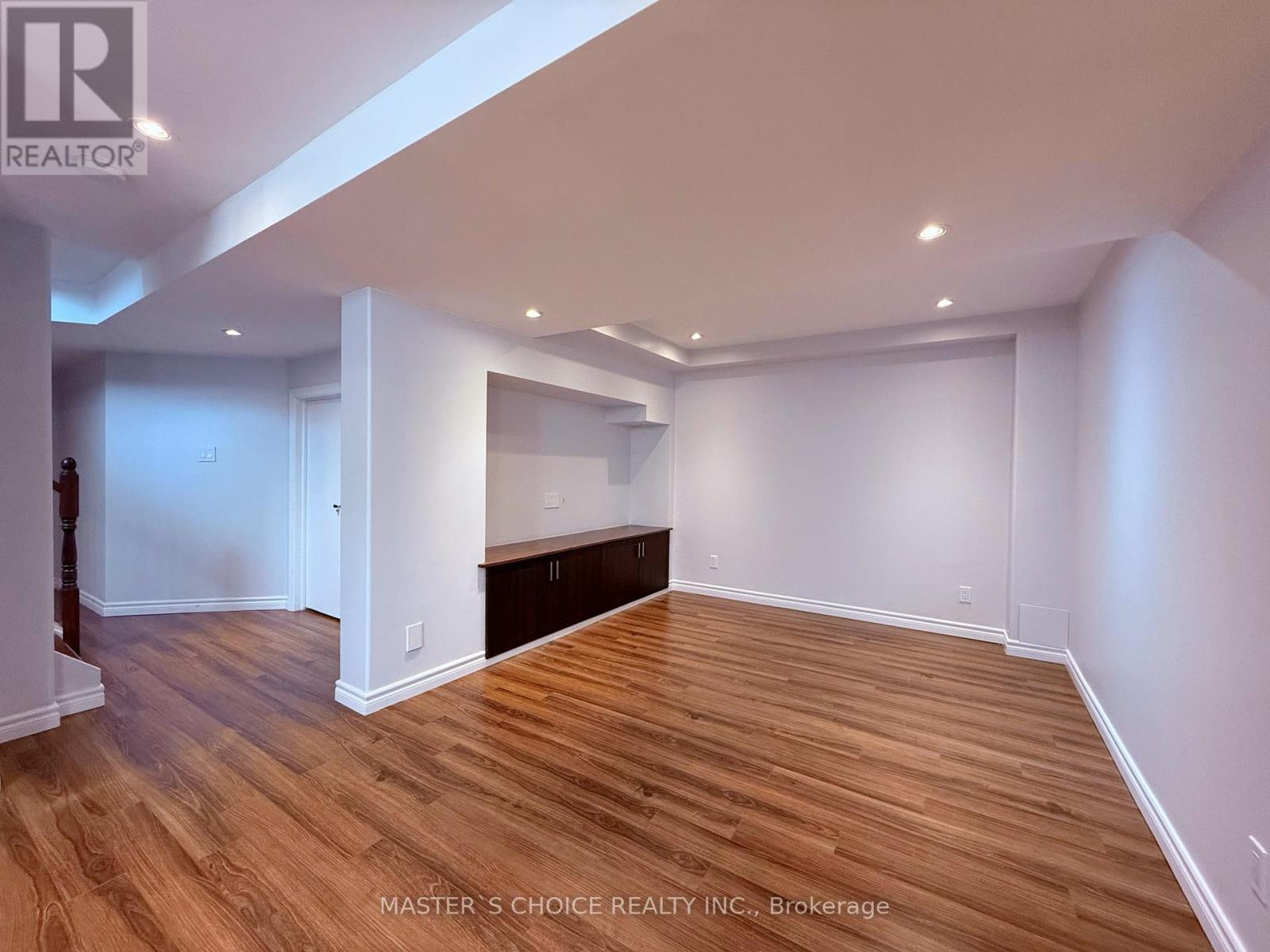6 Bedroom
4 Bathroom
2000 - 2500 sqft
Central Air Conditioning
Forced Air
$1,199,000
Gorgeous Corner-unit Semidetached home with wide Frontage and 4 Parking Spots! Just 1 minute to Wilcox Lake Park and Oak Ridge Community Centre, making it a perfect home for water sports and fitness enthusiasts. Only minutes to shopping plazas on Yonge Street, Costco, Oak Ridge library, GO Station, Highway 404, and more, ensuring incredibly convenient daily life. Plus, High-Ranking School Zone! Stunning 6-Bedroom home: 4 spacious bedrooms on upper floor, 2 extra in fully finished Basement, which also includes a full bath, a living room and Kitchen. Ample bathrooms and closet space for whole family, especially a huge cold room for extra extra storage in Basement. Pot Lights throughout main & basement. Many recent Upgrades, including new Garage Door, Furnace, S/S Range & Hood, Dishwasher, Lighting and more. Freshly painted throughout and move-in ready. Other bonus features include automatic Water Softener, self-owned hot water heater, and more. Don't miss this incredible home that offers comfortable living, convenient transportation, excellent amenities, and stunning natural surroundings -- all in one place, for your family!!! Schedule a showing today. (id:50787)
Property Details
|
MLS® Number
|
N12059636 |
|
Property Type
|
Single Family |
|
Community Name
|
Oak Ridges Lake Wilcox |
|
Amenities Near By
|
Park, Schools |
|
Community Features
|
Community Centre |
|
Features
|
Backs On Greenbelt, Paved Yard, Carpet Free |
|
Parking Space Total
|
4 |
|
Structure
|
Porch |
|
View Type
|
View |
Building
|
Bathroom Total
|
4 |
|
Bedrooms Above Ground
|
4 |
|
Bedrooms Below Ground
|
2 |
|
Bedrooms Total
|
6 |
|
Age
|
6 To 15 Years |
|
Appliances
|
Garage Door Opener Remote(s), Central Vacuum, Water Heater, Water Softener |
|
Basement Development
|
Finished |
|
Basement Features
|
Apartment In Basement |
|
Basement Type
|
N/a (finished) |
|
Construction Style Attachment
|
Semi-detached |
|
Cooling Type
|
Central Air Conditioning |
|
Exterior Finish
|
Brick |
|
Flooring Type
|
Laminate, Carpeted, Ceramic, Hardwood, Tile |
|
Foundation Type
|
Concrete |
|
Half Bath Total
|
1 |
|
Heating Fuel
|
Natural Gas |
|
Heating Type
|
Forced Air |
|
Stories Total
|
2 |
|
Size Interior
|
2000 - 2500 Sqft |
|
Type
|
House |
|
Utility Water
|
Municipal Water |
Parking
Land
|
Acreage
|
No |
|
Fence Type
|
Fenced Yard |
|
Land Amenities
|
Park, Schools |
|
Sewer
|
Sanitary Sewer |
|
Size Depth
|
105 Ft ,1 In |
|
Size Frontage
|
32 Ft |
|
Size Irregular
|
32 X 105.1 Ft |
|
Size Total Text
|
32 X 105.1 Ft |
Rooms
| Level |
Type |
Length |
Width |
Dimensions |
|
Second Level |
Primary Bedroom |
18 m |
12 m |
18 m x 12 m |
|
Second Level |
Bedroom 2 |
10.2 m |
9.4 m |
10.2 m x 9.4 m |
|
Second Level |
Bedroom 3 |
15 m |
10.8 m |
15 m x 10.8 m |
|
Second Level |
Bedroom 4 |
12.8 m |
10.8 m |
12.8 m x 10.8 m |
|
Basement |
Kitchen |
8.5 m |
4.2 m |
8.5 m x 4.2 m |
|
Basement |
Bathroom |
6.1 m |
5 m |
6.1 m x 5 m |
|
Basement |
Bedroom 5 |
12.1 m |
10.8 m |
12.1 m x 10.8 m |
|
Main Level |
Living Room |
10 m |
9.8 m |
10 m x 9.8 m |
|
Main Level |
Family Room |
19 m |
11.2 m |
19 m x 11.2 m |
|
Main Level |
Kitchen |
10.8 m |
10 m |
10.8 m x 10 m |
|
Main Level |
Eating Area |
10.8 m |
10 m |
10.8 m x 10 m |
https://www.realtor.ca/real-estate/28114952/656-north-lake-road-richmond-hill-oak-ridges-lake-wilcox-oak-ridges-lake-wilcox
























