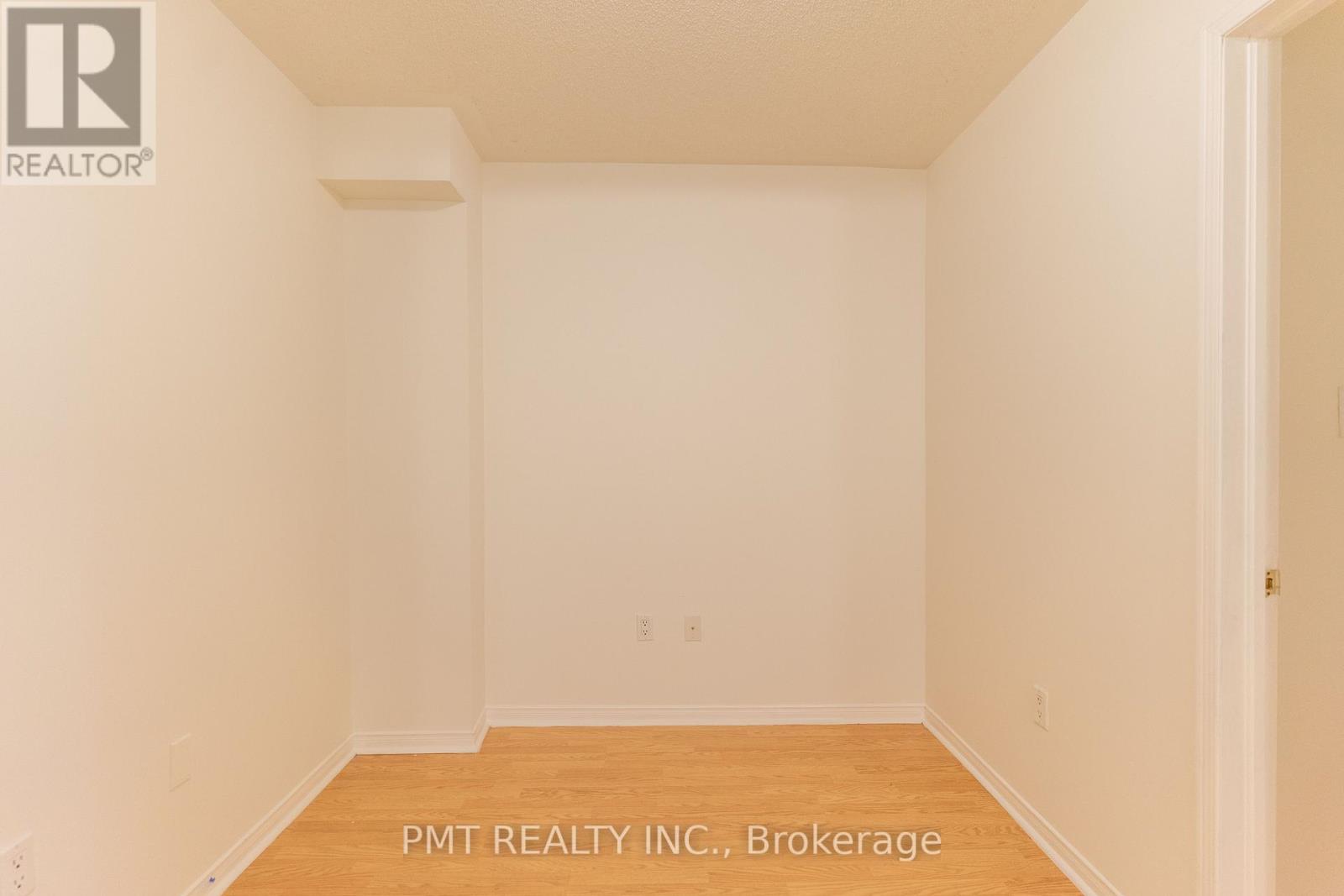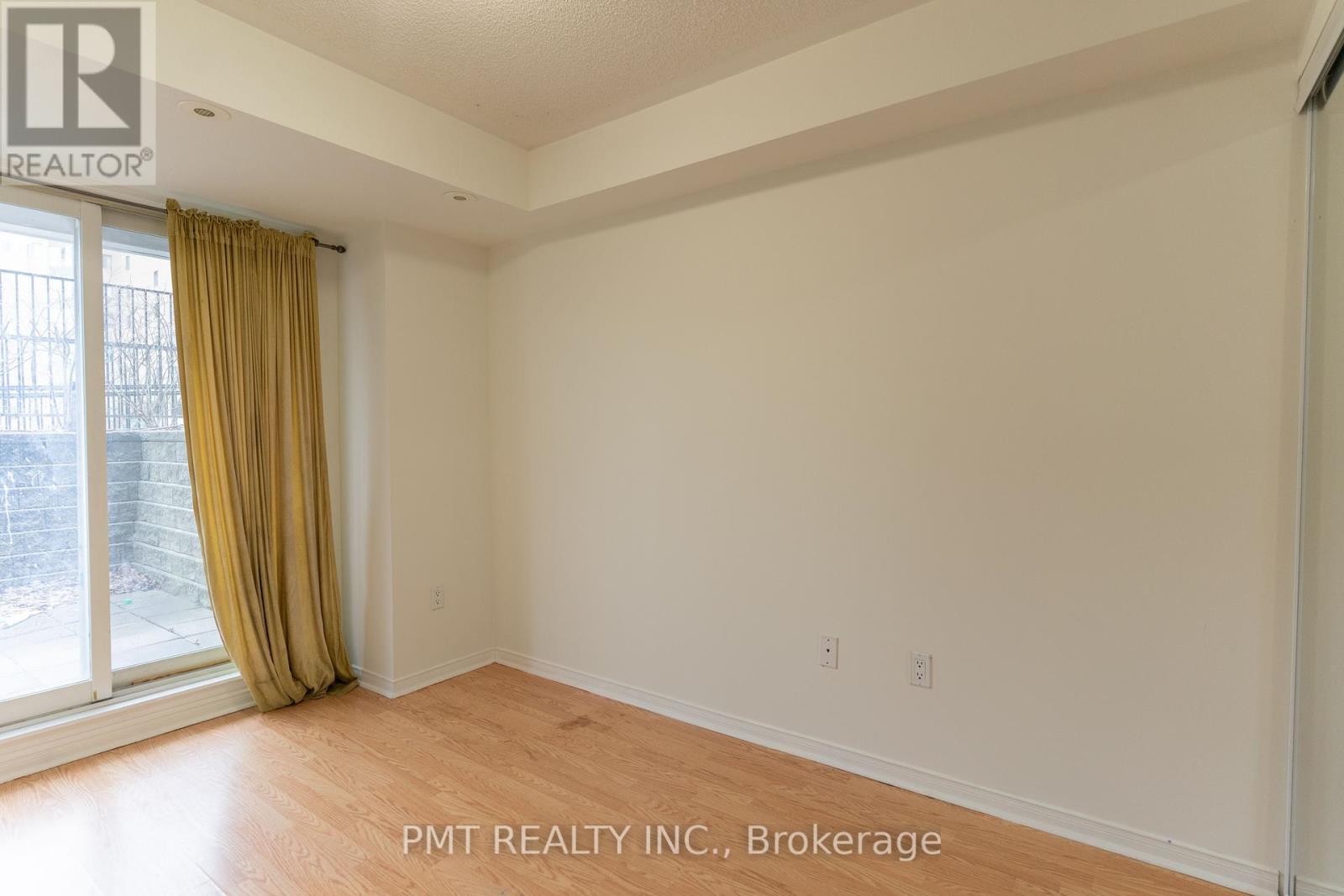3 Bedroom
2 Bathroom
800 - 899 sqft
Bungalow
Central Air Conditioning
Forced Air
$2,800 Monthly
**Charming One-Level Condo Townhouse in Prime Location!** Discover the perfect blend of comfort and convenience in this delightful one-bedroom condo townhouse at Bayview & John! Enjoy a bright and airy layout with north and south exposure, flooding the space with natural light. **Unbeatable location** Just steps from a beautiful parkette, city library, community centre, shopping plaza, fitness club, Shoppers Drug Mart, and Food Basics. Everything you need is right at your doorstep! Includes 1 Parking spot and 1 Locker! (id:50787)
Property Details
|
MLS® Number
|
N12059781 |
|
Property Type
|
Single Family |
|
Community Name
|
Aileen-Willowbrook |
|
Amenities Near By
|
Park, Public Transit |
|
Community Features
|
Pets Not Allowed |
|
Parking Space Total
|
1 |
Building
|
Bathroom Total
|
2 |
|
Bedrooms Above Ground
|
2 |
|
Bedrooms Below Ground
|
1 |
|
Bedrooms Total
|
3 |
|
Age
|
6 To 10 Years |
|
Amenities
|
Storage - Locker |
|
Architectural Style
|
Bungalow |
|
Cooling Type
|
Central Air Conditioning |
|
Exterior Finish
|
Brick |
|
Flooring Type
|
Laminate, Ceramic |
|
Half Bath Total
|
1 |
|
Heating Fuel
|
Natural Gas |
|
Heating Type
|
Forced Air |
|
Stories Total
|
1 |
|
Size Interior
|
800 - 899 Sqft |
|
Type
|
Row / Townhouse |
Parking
Land
|
Acreage
|
No |
|
Land Amenities
|
Park, Public Transit |
Rooms
| Level |
Type |
Length |
Width |
Dimensions |
|
Ground Level |
Living Room |
4.51 m |
5.21 m |
4.51 m x 5.21 m |
|
Ground Level |
Dining Room |
4.51 m |
5.21 m |
4.51 m x 5.21 m |
|
Ground Level |
Den |
2.4 m |
2.52 m |
2.4 m x 2.52 m |
|
Ground Level |
Kitchen |
3.1 m |
2.5 m |
3.1 m x 2.5 m |
|
Ground Level |
Primary Bedroom |
2.74 m |
4.51 m |
2.74 m x 4.51 m |
|
Ground Level |
Bedroom 2 |
2.4 m |
3.96 m |
2.4 m x 3.96 m |
|
Ground Level |
Bathroom |
2.13 m |
1.83 m |
2.13 m x 1.83 m |
https://www.realtor.ca/real-estate/28115204/126-316-john-street-markham-aileen-willowbrook-aileen-willowbrook


























