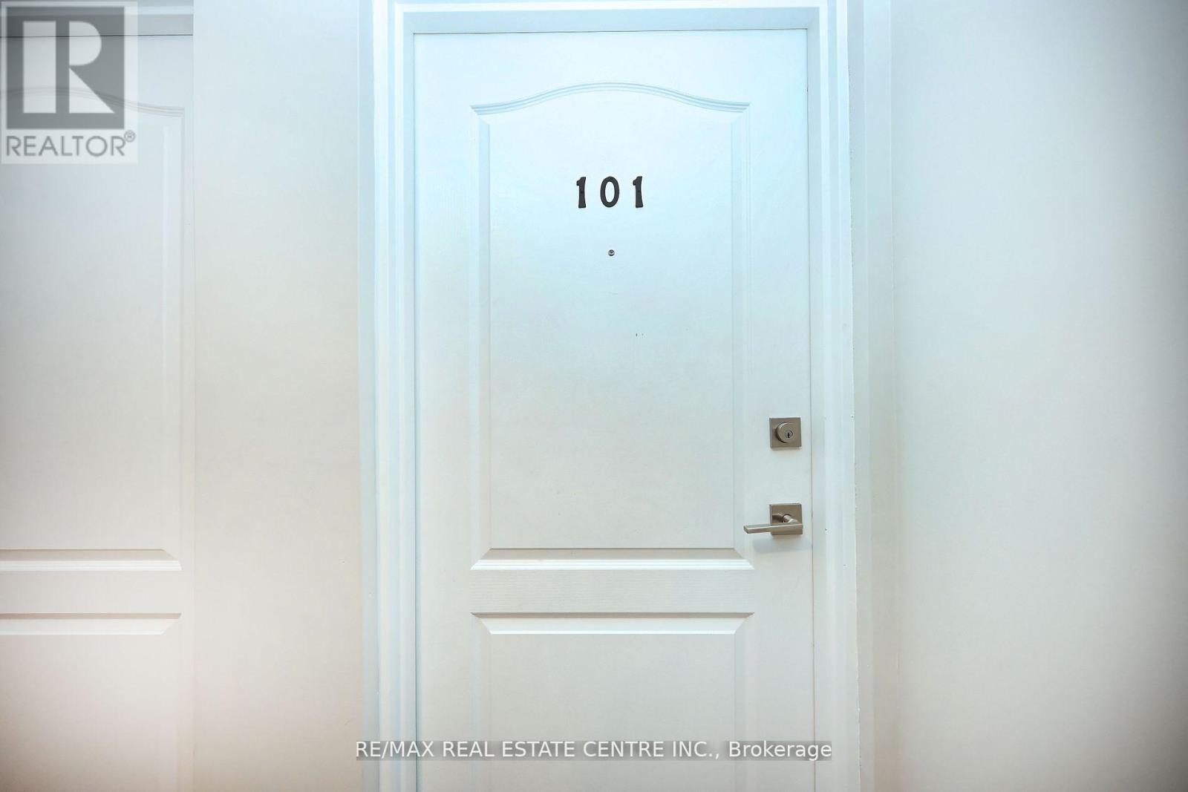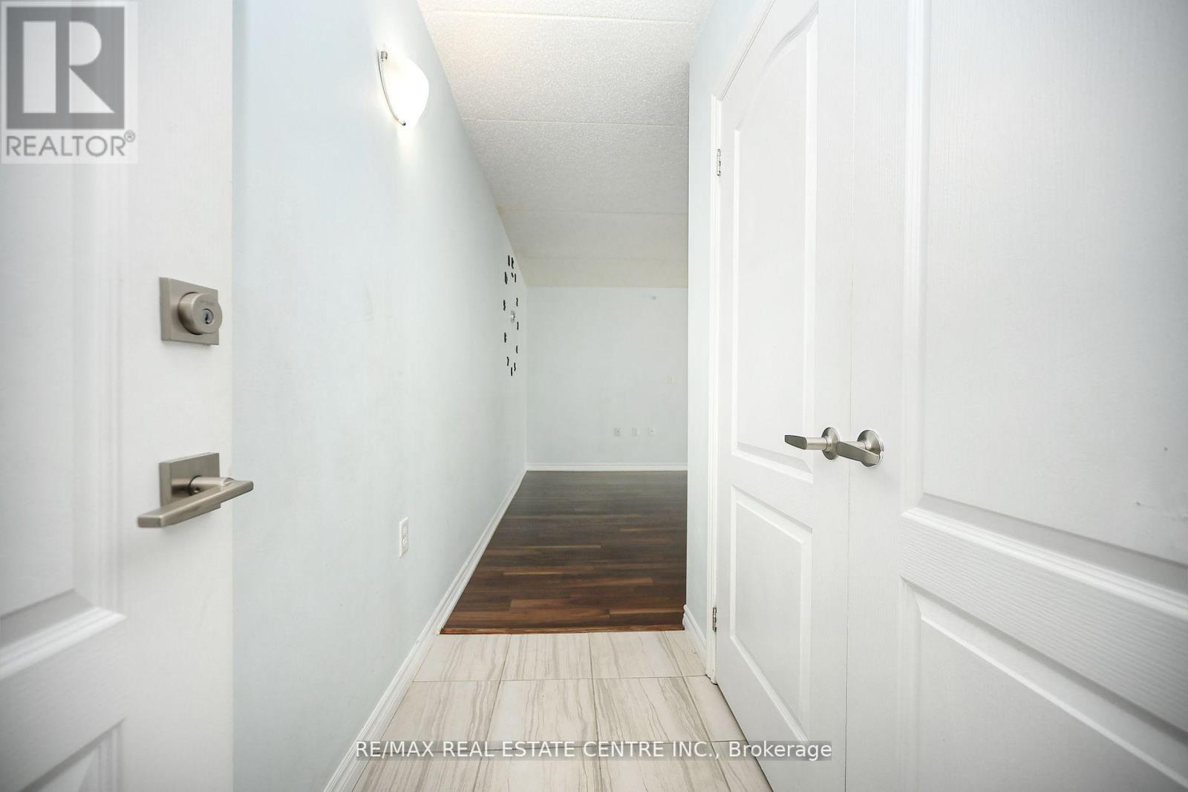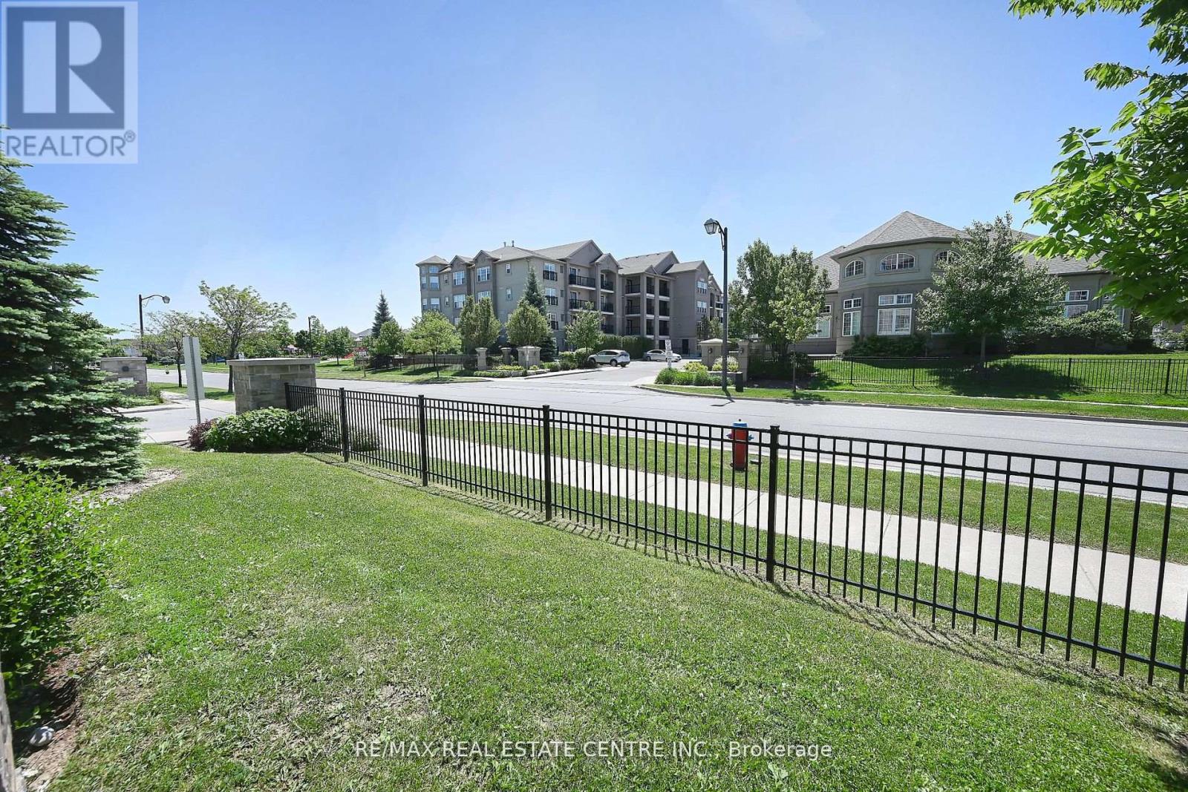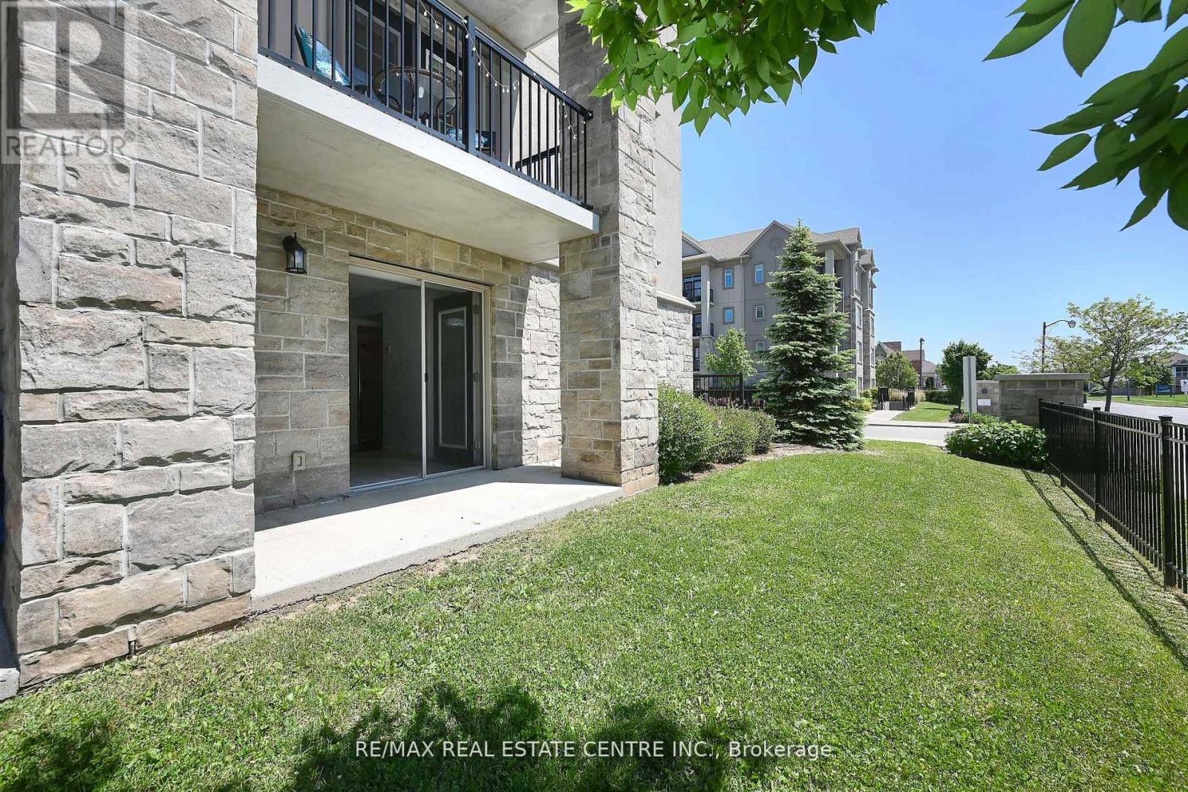289-597-1980
infolivingplus@gmail.com
101 - 1440 Main Street E Milton (De Dempsey), Ontario L9T 8W3
2 Bedroom
2 Bathroom
1000 - 1199 sqft
Central Air Conditioning
Forced Air
$2,650 Monthly
The Courtyards On Main. Amazing 2 Bed 2 Bath Corner Unit on Main Floor means No need to wait for Elevator, one of the big, covered area of more than 1100 Sq. Ft. Very Quiet with Amazing Layout, Super Well Maintained, Parking & The Locker is Close To The Elevator. Upgraded Kitchen, Ensuite Laundry, Ceramic Floors, S/S Appliances, Backsplash. Very Nicely Maintained, Corner Unit. Full Of Light. Heat & Water Included. Tenant Pays Hydro & Content Insurance. Pictures are from last year when unit was vacant. (id:50787)
Property Details
| MLS® Number | W12059942 |
| Property Type | Single Family |
| Community Name | 1029 - DE Dempsey |
| Amenities Near By | Hospital, Park, Schools |
| Community Features | Pet Restrictions, Community Centre |
| Features | Balcony |
| Parking Space Total | 1 |
Building
| Bathroom Total | 2 |
| Bedrooms Above Ground | 2 |
| Bedrooms Total | 2 |
| Age | 6 To 10 Years |
| Amenities | Car Wash, Exercise Centre, Party Room, Visitor Parking, Storage - Locker |
| Appliances | Dishwasher, Dryer, Microwave, Stove, Washer, Refrigerator |
| Cooling Type | Central Air Conditioning |
| Exterior Finish | Brick |
| Flooring Type | Hardwood, Ceramic |
| Heating Fuel | Natural Gas |
| Heating Type | Forced Air |
| Size Interior | 1000 - 1199 Sqft |
| Type | Apartment |
Parking
| Underground | |
| No Garage |
Land
| Acreage | No |
| Land Amenities | Hospital, Park, Schools |
Rooms
| Level | Type | Length | Width | Dimensions |
|---|---|---|---|---|
| Main Level | Living Room | 4.26 m | 6.28 m | 4.26 m x 6.28 m |
| Main Level | Dining Room | 4.26 m | 6.28 m | 4.26 m x 6.28 m |
| Main Level | Kitchen | 2.65 m | 2.62 m | 2.65 m x 2.62 m |
| Main Level | Eating Area | 2.74 m | 1.83 m | 2.74 m x 1.83 m |
| Main Level | Primary Bedroom | 3.29 m | 4.48 m | 3.29 m x 4.48 m |
| Main Level | Bedroom 2 | 3.38 m | 3.35 m | 3.38 m x 3.35 m |
https://www.realtor.ca/real-estate/28115915/101-1440-main-street-e-milton-de-dempsey-1029-de-dempsey







































