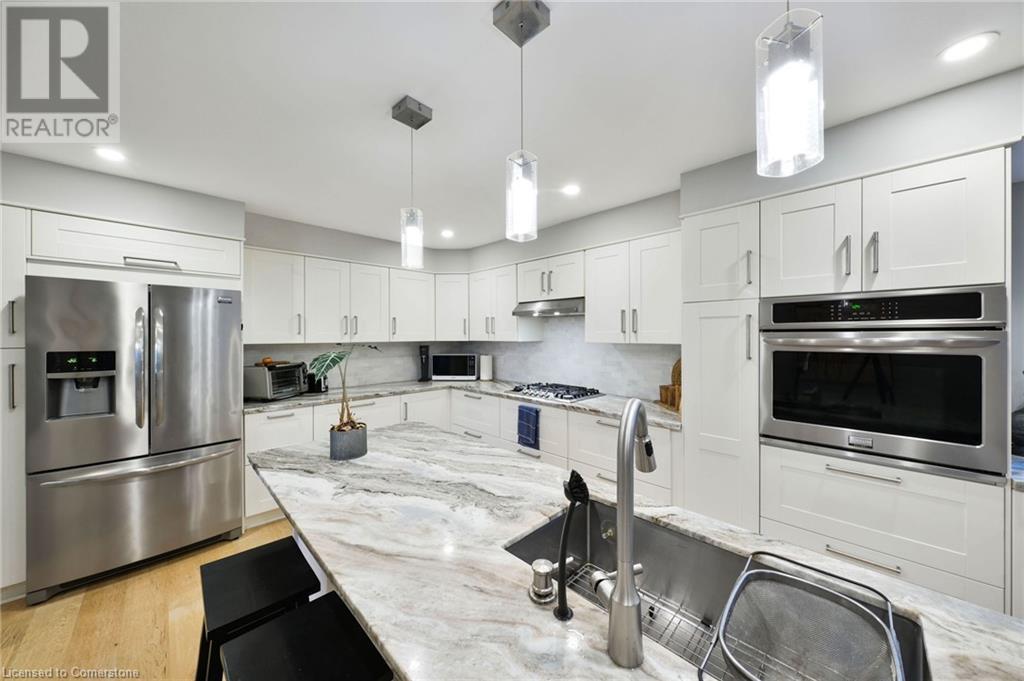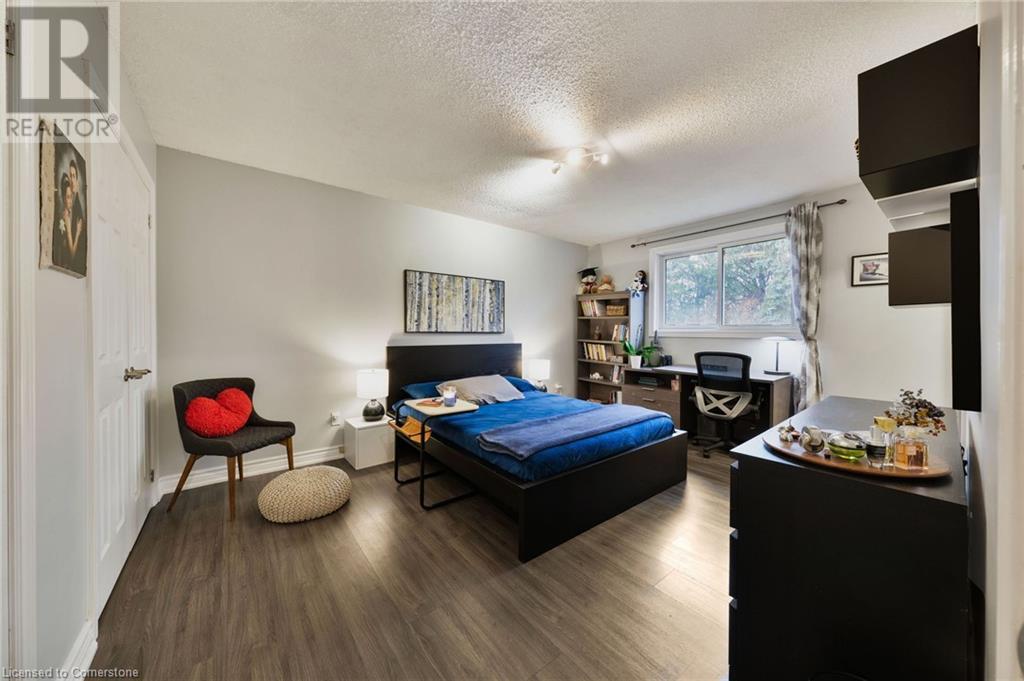4 Bedroom
3 Bathroom
1908 sqft
2 Level
Central Air Conditioning
Forced Air
$1,199,900
Prime Ancaster Location! Crescent oversized Lot! Elegant 4 bed family home has been completely renovated from stem to stern. Enjoy the wide plank hardwood floors, LED pot lights, upgraded kitchen & baths & open concept living. The stunning off-white gourmet kitchen features an oversized quarts island, stainless appliances & large informal eat-in area. The sunken family room features large patio doors that lead outside to the private backyard. The yard is fully fenced & professionally landscaped, w/mature trees, oversized patio & an abundance of perennials. The ground level is finished off by a beautiful powder room & a large living room that could be converted to a dining room. Upstairs you will find 4 bedrooms, 2 baths including the ensuite & neutral decor throughout. The fully finished lower level features a large laundry room, ample storage & a large open concept rec space. Newer washer, dryer + HW tank (rented). Priced for action! (id:50787)
Property Details
|
MLS® Number
|
40712141 |
|
Property Type
|
Single Family |
|
Equipment Type
|
Water Heater |
|
Features
|
Automatic Garage Door Opener |
|
Parking Space Total
|
6 |
|
Rental Equipment Type
|
Water Heater |
Building
|
Bathroom Total
|
3 |
|
Bedrooms Above Ground
|
4 |
|
Bedrooms Total
|
4 |
|
Appliances
|
Dishwasher, Dryer, Refrigerator, Stove, Washer |
|
Architectural Style
|
2 Level |
|
Basement Development
|
Finished |
|
Basement Type
|
Full (finished) |
|
Construction Style Attachment
|
Detached |
|
Cooling Type
|
Central Air Conditioning |
|
Exterior Finish
|
Brick |
|
Foundation Type
|
Poured Concrete |
|
Half Bath Total
|
1 |
|
Heating Fuel
|
Natural Gas |
|
Heating Type
|
Forced Air |
|
Stories Total
|
2 |
|
Size Interior
|
1908 Sqft |
|
Type
|
House |
|
Utility Water
|
Municipal Water |
Parking
Land
|
Acreage
|
No |
|
Sewer
|
Municipal Sewage System |
|
Size Depth
|
150 Ft |
|
Size Frontage
|
60 Ft |
|
Size Total Text
|
Under 1/2 Acre |
|
Zoning Description
|
R3 |
Rooms
| Level |
Type |
Length |
Width |
Dimensions |
|
Second Level |
4pc Bathroom |
|
|
Measurements not available |
|
Second Level |
Bedroom |
|
|
11'8'' x 9'6'' |
|
Second Level |
Bedroom |
|
|
11'10'' x 9'0'' |
|
Second Level |
Bedroom |
|
|
15'1'' x 9'4'' |
|
Second Level |
Primary Bedroom |
|
|
15'2'' x 11'7'' |
|
Second Level |
3pc Bathroom |
|
|
Measurements not available |
|
Basement |
Recreation Room |
|
|
24'6'' x 24'4'' |
|
Basement |
Laundry Room |
|
|
Measurements not available |
|
Main Level |
2pc Bathroom |
|
|
Measurements not available |
|
Main Level |
Dining Room |
|
|
15'10'' x 12'0'' |
|
Main Level |
Eat In Kitchen |
|
|
28'6'' x 12'6'' |
|
Main Level |
Family Room |
|
|
19'6'' x 13'2'' |
https://www.realtor.ca/real-estate/28116167/503-roymor-crescent-ancaster












































