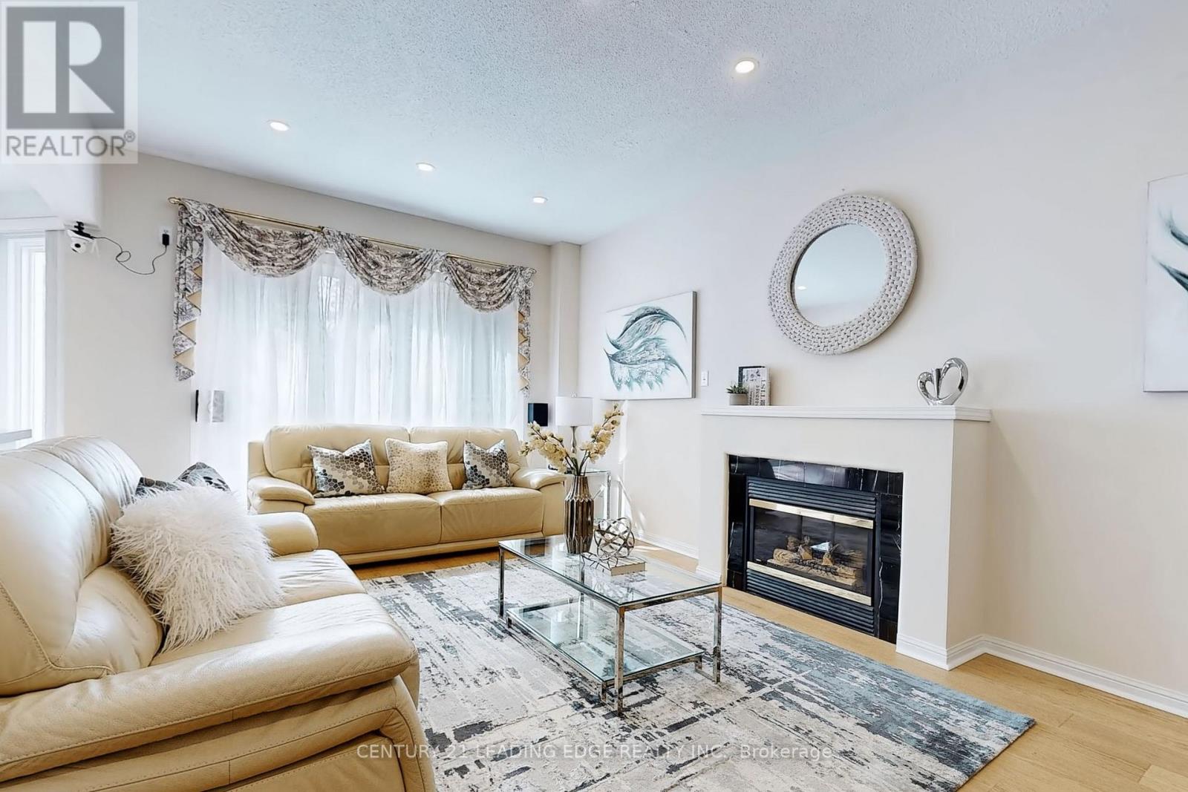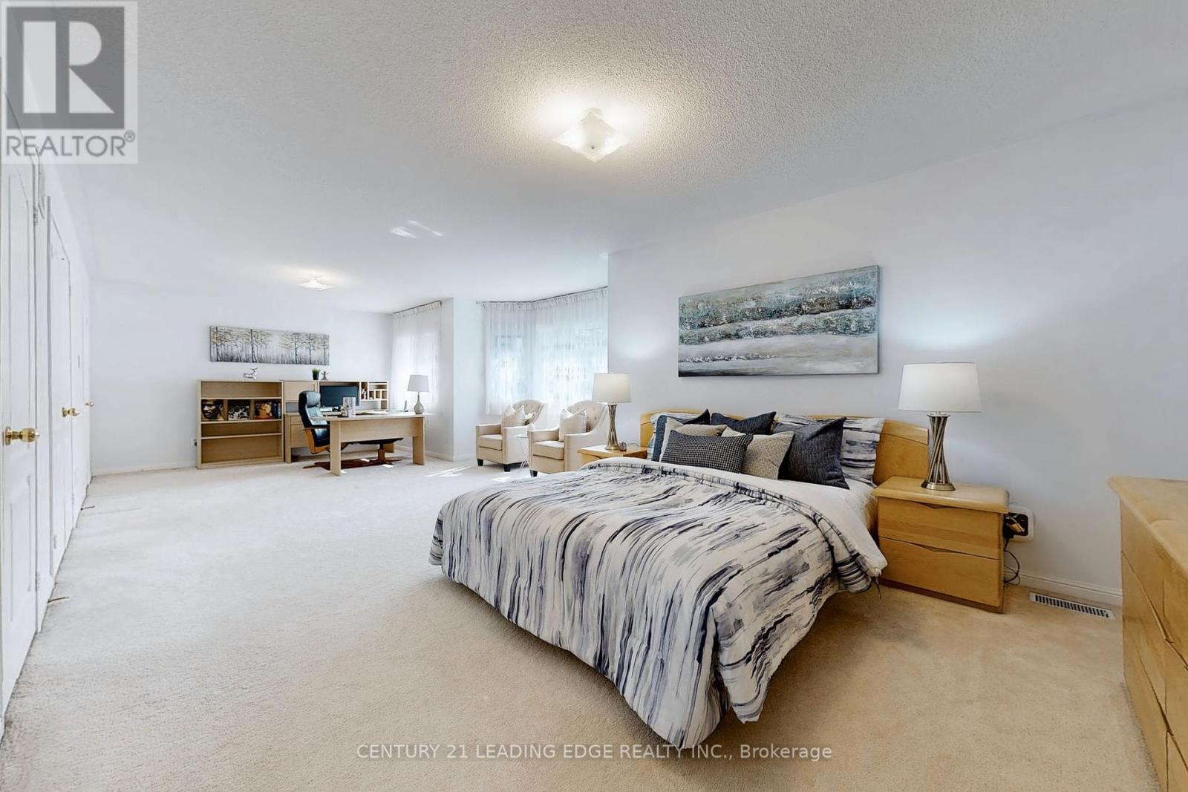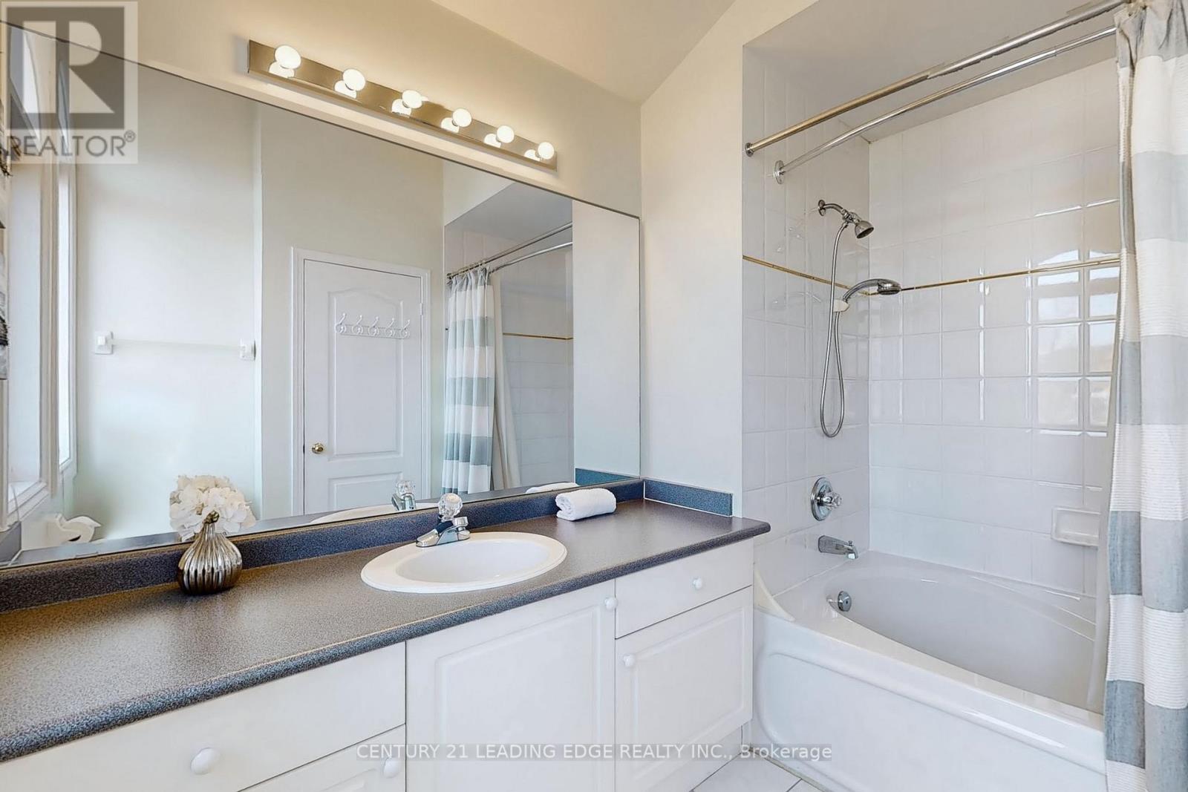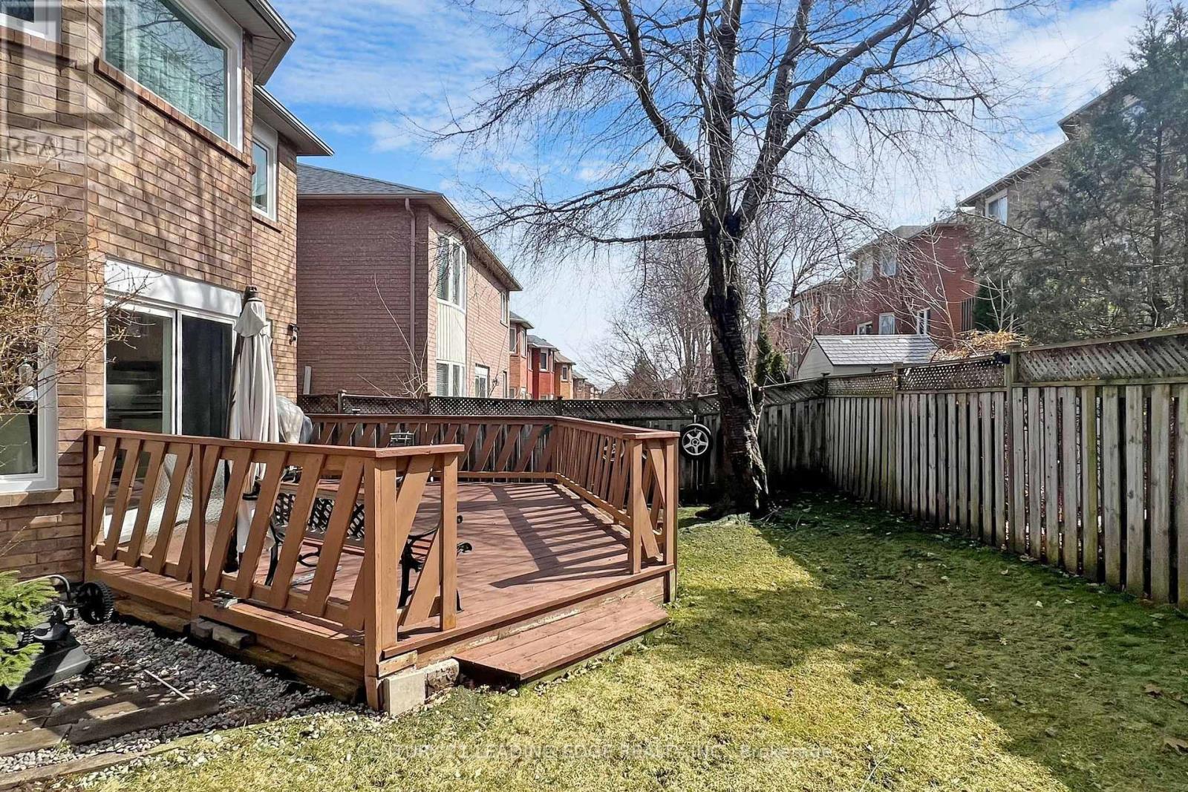4 Bedroom
4 Bathroom
2500 - 3000 sqft
Fireplace
Central Air Conditioning
Forced Air
$1,888,000
Gorgeous Home located in A Top-Ranked School District, nestled in the highly sought-after community of Rouge Woods. Boasting 2887 sqft with functional layout, highlighted by a grand entrance foyer with 18ft ceiling, 9ft on main floor. Original owner, well maintained cozy and bright home with all comforts desired. The beautifully renovated south-facing kitchen boasts brand-new quartz countertops (2024), sink water filter, newer appliances, a pantry, and ample cabinetry, flowing seamlessly into a spacious breakfast area overlooking the private yard, complete with a wood deck. Professionally finished front brick interlock. Newly finished hardwood floor (2024) on main Floor. Spacious 4 bedrooms and 3 full bathrooms upstairs. Huge Master bedroom with office/work place. All window replaced (2024), garage door (2024), main entrance door (2024). In-ground lawn Sprinkler, Furnace electrical air filter. Close to Highway, bus route, shopping places including Costco, Walmart, home depot etc., and a variety of cuisine. (id:50787)
Property Details
|
MLS® Number
|
N12060667 |
|
Property Type
|
Single Family |
|
Community Name
|
Rouge Woods |
|
Parking Space Total
|
6 |
Building
|
Bathroom Total
|
4 |
|
Bedrooms Above Ground
|
4 |
|
Bedrooms Total
|
4 |
|
Amenities
|
Fireplace(s) |
|
Appliances
|
Garage Door Opener Remote(s), Range, Central Vacuum, Dryer, Hood Fan, Stove, Washer, Window Coverings, Refrigerator |
|
Basement Development
|
Unfinished |
|
Basement Type
|
N/a (unfinished) |
|
Construction Style Attachment
|
Detached |
|
Cooling Type
|
Central Air Conditioning |
|
Exterior Finish
|
Brick |
|
Fireplace Present
|
Yes |
|
Flooring Type
|
Ceramic, Hardwood, Carpeted |
|
Foundation Type
|
Unknown |
|
Half Bath Total
|
1 |
|
Heating Fuel
|
Natural Gas |
|
Heating Type
|
Forced Air |
|
Stories Total
|
2 |
|
Size Interior
|
2500 - 3000 Sqft |
|
Type
|
House |
|
Utility Water
|
Municipal Water |
Parking
Land
|
Acreage
|
No |
|
Sewer
|
Sanitary Sewer |
|
Size Depth
|
110 Ft |
|
Size Frontage
|
39 Ft ,4 In |
|
Size Irregular
|
39.4 X 110 Ft ; 0 |
|
Size Total Text
|
39.4 X 110 Ft ; 0 |
|
Zoning Description
|
Residential |
Rooms
| Level |
Type |
Length |
Width |
Dimensions |
|
Second Level |
Primary Bedroom |
|
|
Measurements not available |
|
Second Level |
Bedroom 2 |
|
|
Measurements not available |
|
Second Level |
Bedroom 3 |
|
|
Measurements not available |
|
Second Level |
Bedroom 4 |
|
|
Measurements not available |
|
Main Level |
Kitchen |
|
|
Measurements not available |
|
Main Level |
Eating Area |
|
|
Measurements not available |
|
Main Level |
Dining Room |
|
|
Measurements not available |
|
Main Level |
Living Room |
|
|
Measurements not available |
|
Main Level |
Family Room |
|
|
Measurements not available |
https://www.realtor.ca/real-estate/28117608/35-fortune-crescent-richmond-hill-rouge-woods-rouge-woods

















































