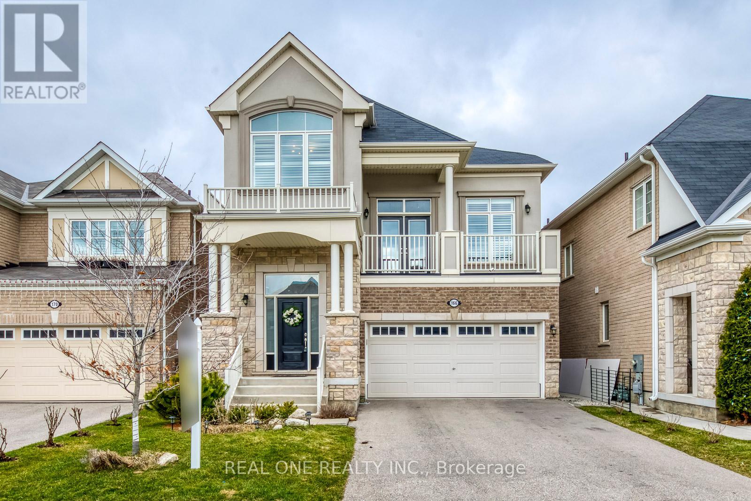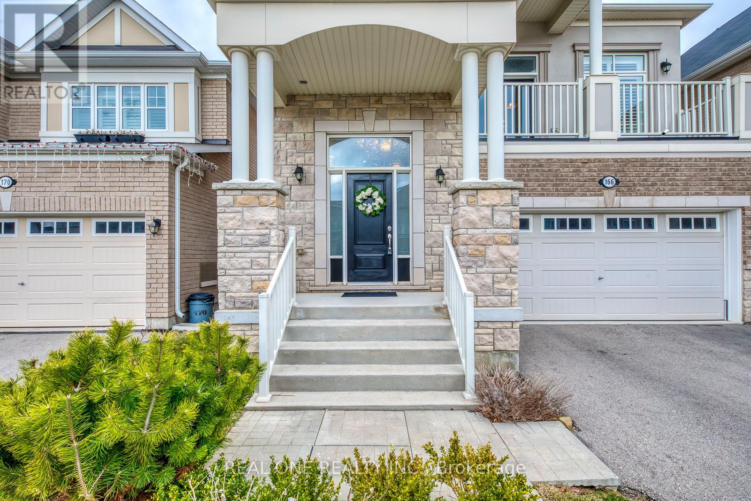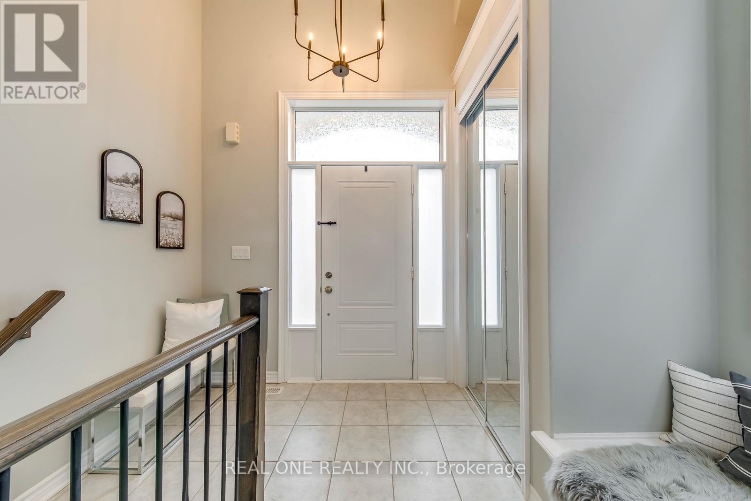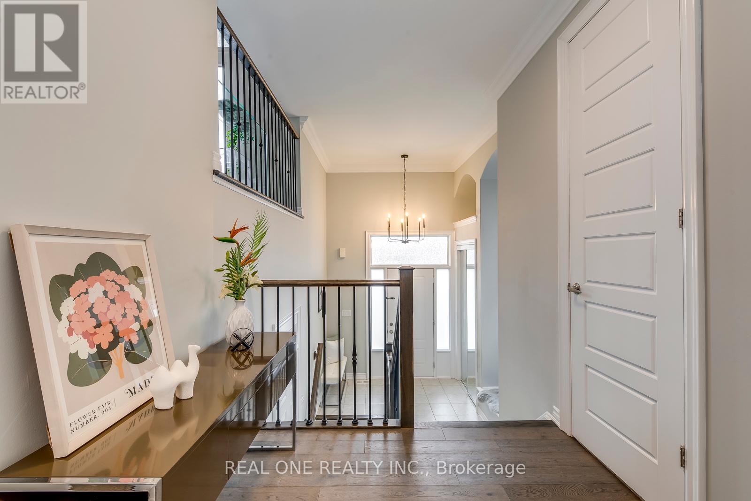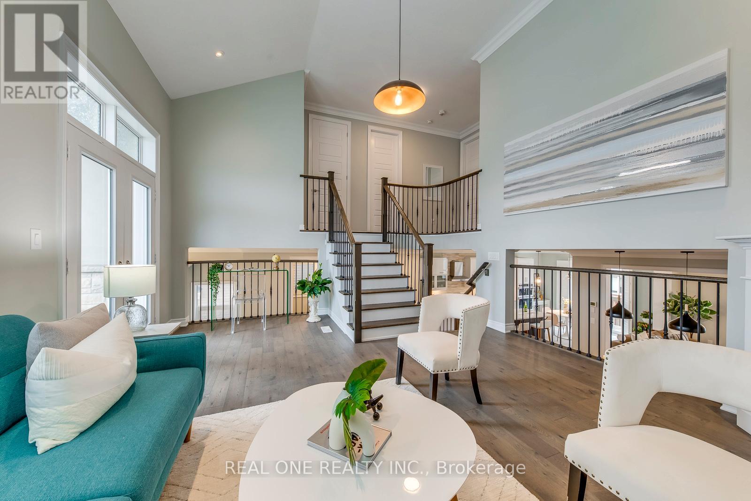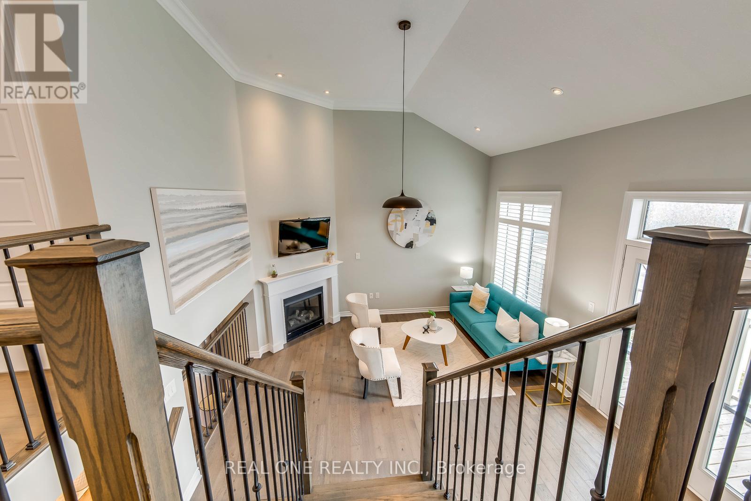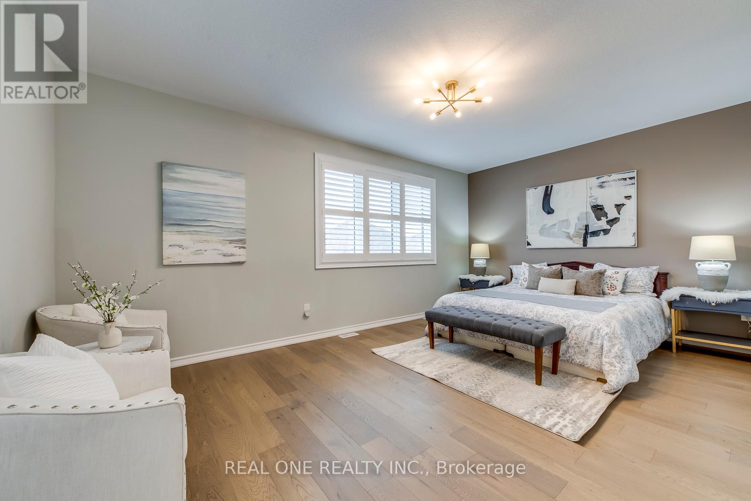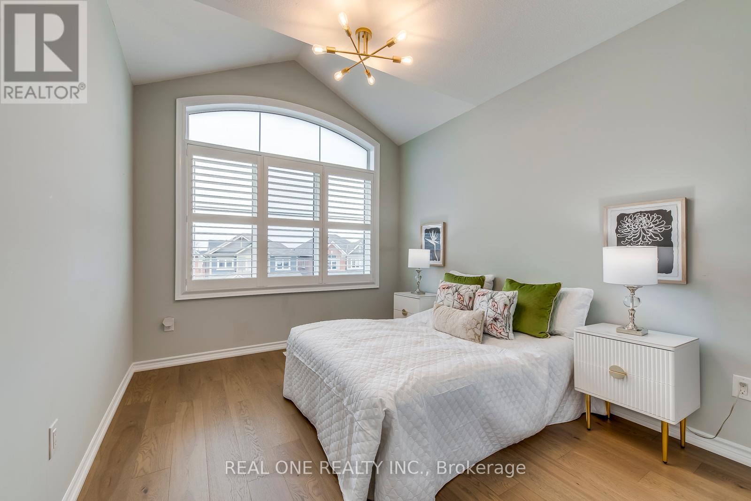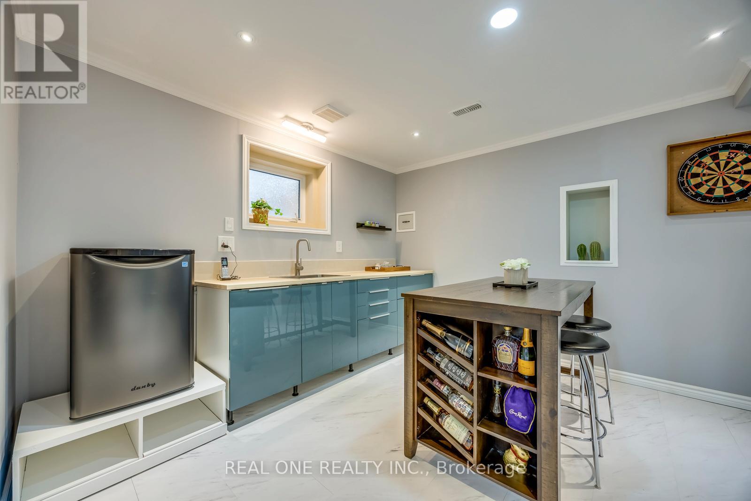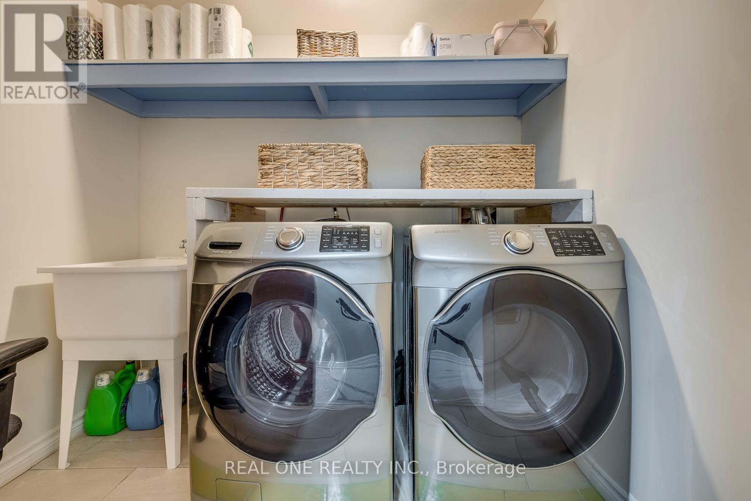3 Bedroom
4 Bathroom
2000 - 2500 sqft
Fireplace
Central Air Conditioning
Forced Air
$1,349,000
5 Elite Picks! Here Are 5 Reasons To Make This Home Your Own: 1. Stunning Kitchen Boasting Modern Cabinetry, Large Centre Island/Breakfast Bar, Quartz Countertops, Classy Tile Backsplash, B/I Stainless Steel Appliances, Bonus W/I Pantry & Breakfast Area with Patio Door W/O to Deck & Backyard. 2. Beautiful Family Room with Lovely Feature Wall & Large Windows Overlooking the Backyard, Plus Open Concept Dining Room. 3. Impressive In-Between Level Great Room Boasting Cathedral Ceiling, Gas Fireplace, Large Window & Garden Door W/O to Balcony! 4. 3 Generous Bedrooms with New Hardwood Flooring ('25) on 2nd Level, with Primary Bdrm Suite Boasting Huge W/I Closet & Spacious 4pc Ensuite with Soaker Tub & Separate Shower. 5. Additional Living Space in the Finished Bsmt ('19) Featuring Spacious Open Concept Rec Room with B/I Electric Fireplace & Wet Bar, Plus Full 3pc Bath, Finished Laundry Area & Ample Storage! All This & More! 2pc Powder Room Completes the Main Level. 9' Ceilings on Main & 2nd Levels. Crown Moulding Thru Main Level. Convenient California Shutters Thru Main & 2nd Levels. Lovely Fully-Fenced Backyard with Stone Patio ('18). SE Facing Home on Quiet Street Conveniently Located in Growing Community of Waterdown with Great Access to Parks & Trails, Schools, Shopping, Restaurants & Many More Amenities! (id:50787)
Property Details
|
MLS® Number
|
X12060670 |
|
Property Type
|
Single Family |
|
Community Name
|
Waterdown |
|
Features
|
Carpet Free |
|
Parking Space Total
|
6 |
Building
|
Bathroom Total
|
4 |
|
Bedrooms Above Ground
|
3 |
|
Bedrooms Total
|
3 |
|
Appliances
|
Garage Door Opener Remote(s), Dishwasher, Dryer, Garage Door Opener, Microwave, Oven, Stove, Washer, Window Coverings, Refrigerator |
|
Basement Development
|
Finished |
|
Basement Type
|
N/a (finished) |
|
Construction Style Attachment
|
Detached |
|
Cooling Type
|
Central Air Conditioning |
|
Exterior Finish
|
Brick, Stone |
|
Fireplace Present
|
Yes |
|
Flooring Type
|
Ceramic, Hardwood, Vinyl |
|
Foundation Type
|
Unknown |
|
Half Bath Total
|
1 |
|
Heating Fuel
|
Natural Gas |
|
Heating Type
|
Forced Air |
|
Stories Total
|
2 |
|
Size Interior
|
2000 - 2500 Sqft |
|
Type
|
House |
|
Utility Water
|
Municipal Water |
Parking
Land
|
Acreage
|
No |
|
Sewer
|
Sanitary Sewer |
|
Size Depth
|
89 Ft ,7 In |
|
Size Frontage
|
36 Ft ,1 In |
|
Size Irregular
|
36.1 X 89.6 Ft |
|
Size Total Text
|
36.1 X 89.6 Ft |
Rooms
| Level |
Type |
Length |
Width |
Dimensions |
|
Second Level |
Primary Bedroom |
5.82 m |
3.71 m |
5.82 m x 3.71 m |
|
Second Level |
Bedroom 2 |
3.73 m |
3.1 m |
3.73 m x 3.1 m |
|
Second Level |
Bedroom 3 |
3.45 m |
3.2 m |
3.45 m x 3.2 m |
|
Basement |
Recreational, Games Room |
4.75 m |
3.73 m |
4.75 m x 3.73 m |
|
Basement |
Other |
3.68 m |
3.45 m |
3.68 m x 3.45 m |
|
Main Level |
Kitchen |
6.81 m |
3.71 m |
6.81 m x 3.71 m |
|
Main Level |
Eating Area |
6.81 m |
3.71 m |
6.81 m x 3.71 m |
|
Main Level |
Family Room |
4.5 m |
3.68 m |
4.5 m x 3.68 m |
|
Main Level |
Dining Room |
4.19 m |
3.43 m |
4.19 m x 3.43 m |
|
In Between |
Great Room |
5.31 m |
4.42 m |
5.31 m x 4.42 m |
https://www.realtor.ca/real-estate/28117680/166-stillwater-crescent-hamilton-waterdown-waterdown

