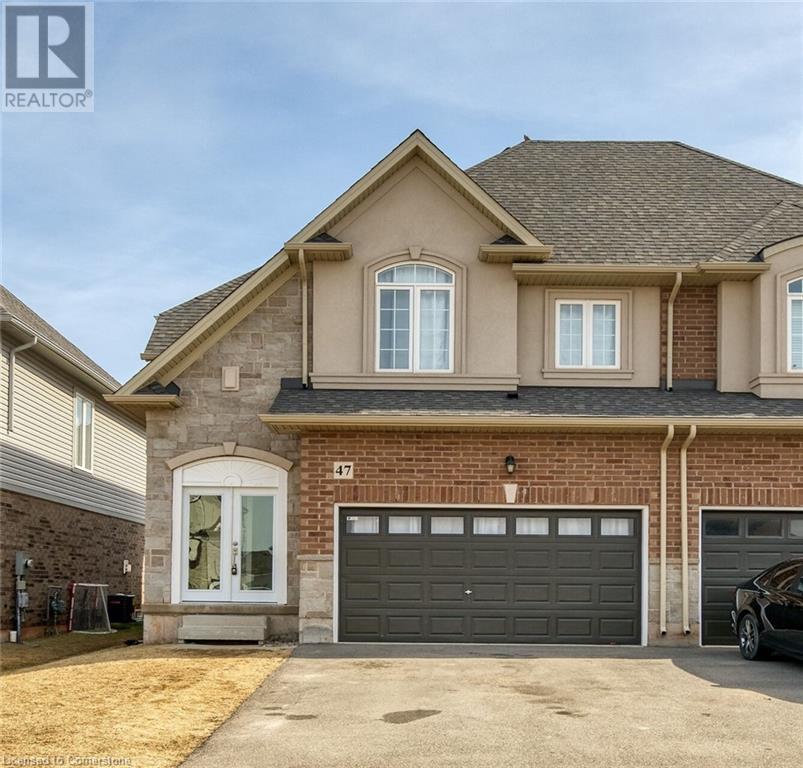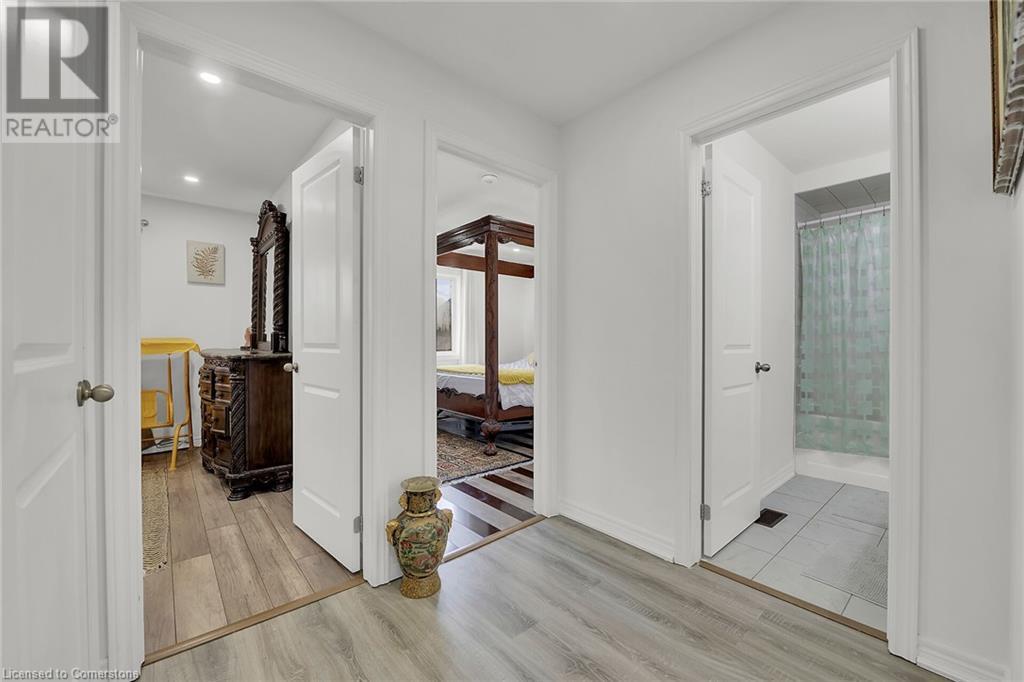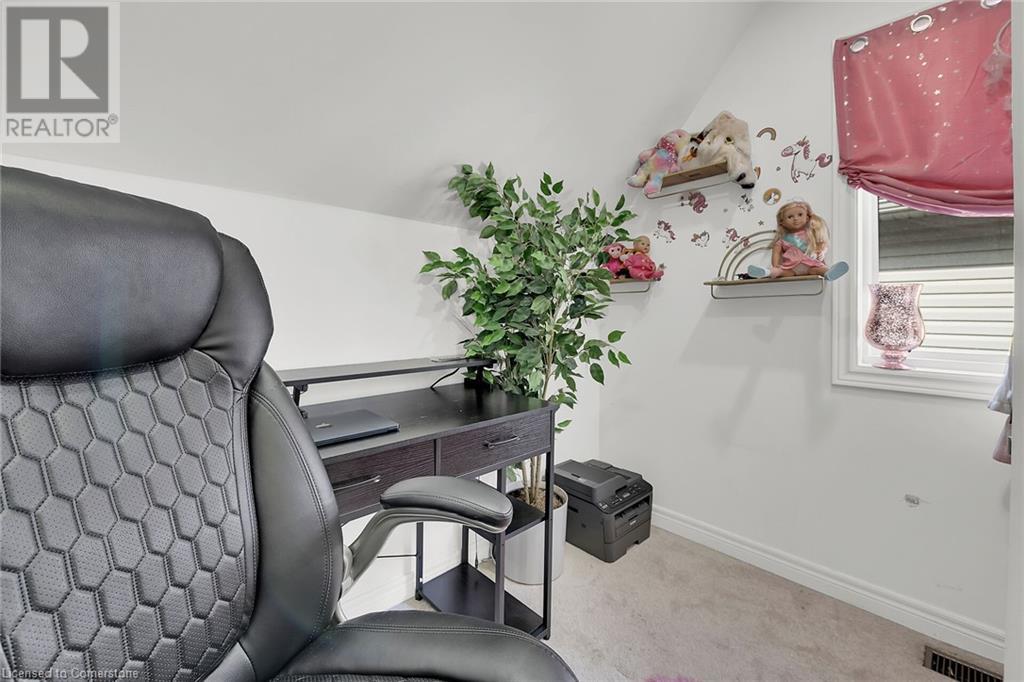47 Sauvignon Crescent Hamilton, Ontario L8E 0K1
$899,000
Location, Location, Location. Welcome to this stunning Semi-detach freehold home in the heart of family-friendly Stoney Creek, Hamilton with an amazing Escarpment view. Minute to QEW, Fifty Rd Power Centre, Costco, Winona Park, Go Station, Fifty Point Marina and much more. Offering three spacious bedrooms plus office and 3.5 bathrooms, Fully finished basement with Entertainment room, Second huge kitchen, full 3 pcs bathroom. Suitable for in-Law Suite. this beautifully designed home features an open-concept main floor, perfect for everyday living and enjoyment With an elegant 9-foot ceilings. The bright living and dining areas creates a warm and inviting atmosphere. The kitchen with an Aisle seamlessly blends with the dining and living spaces with an ensuring a vibrant and functional layout. Meanwhile nice good size fenced backyard with Escarpment view. This home is a fantastic opportunity for families and professionals seeking a stylish and convenient lifestyle in a prime location. Don’t miss out—schedule your viewing today! (id:50787)
Property Details
| MLS® Number | 40706860 |
| Property Type | Single Family |
| Amenities Near By | Golf Nearby, Hospital, Marina, Park, Place Of Worship, Playground, Public Transit, Schools, Shopping |
| Community Features | Quiet Area, School Bus |
| Equipment Type | Furnace, Water Heater |
| Features | Conservation/green Belt, In-law Suite |
| Parking Space Total | 2 |
| Rental Equipment Type | Furnace, Water Heater |
Building
| Bathroom Total | 4 |
| Bedrooms Above Ground | 3 |
| Bedrooms Total | 3 |
| Appliances | Central Vacuum, Dishwasher, Dryer, Refrigerator, Stove, Washer |
| Architectural Style | 2 Level |
| Basement Development | Finished |
| Basement Type | Full (finished) |
| Constructed Date | 2020 |
| Construction Style Attachment | Semi-detached |
| Cooling Type | Central Air Conditioning |
| Exterior Finish | Brick, Stone, Stucco |
| Foundation Type | Poured Concrete |
| Half Bath Total | 1 |
| Heating Fuel | Natural Gas |
| Stories Total | 2 |
| Size Interior | 2250 Sqft |
| Type | House |
| Utility Water | Municipal Water |
Parking
| Attached Garage |
Land
| Access Type | Road Access, Highway Nearby, Rail Access |
| Acreage | No |
| Land Amenities | Golf Nearby, Hospital, Marina, Park, Place Of Worship, Playground, Public Transit, Schools, Shopping |
| Sewer | Municipal Sewage System |
| Size Depth | 87 Ft |
| Size Frontage | 30 Ft |
| Size Total Text | Under 1/2 Acre |
| Zoning Description | R5-11 |
Rooms
| Level | Type | Length | Width | Dimensions |
|---|---|---|---|---|
| Second Level | Laundry Room | Measurements not available | ||
| Second Level | Office | 7'7'' x 7'4'' | ||
| Second Level | 3pc Bathroom | Measurements not available | ||
| Second Level | Bedroom | 12'0'' x 11'3'' | ||
| Second Level | Bedroom | 12'4'' x 10'8'' | ||
| Second Level | Full Bathroom | Measurements not available | ||
| Second Level | Primary Bedroom | 15'8'' x 13'4'' | ||
| Basement | 3pc Bathroom | Measurements not available | ||
| Basement | Recreation Room | 15'8'' x 12'9'' | ||
| Basement | Eat In Kitchen | 16'9'' x 10'0'' | ||
| Main Level | 2pc Bathroom | Measurements not available | ||
| Main Level | Kitchen | 9'3'' x 9'9'' | ||
| Main Level | Dining Room | 12'0'' x 9'9'' | ||
| Main Level | Living Room | 13'9'' x 12'5'' |
https://www.realtor.ca/real-estate/28029254/47-sauvignon-crescent-hamilton















































