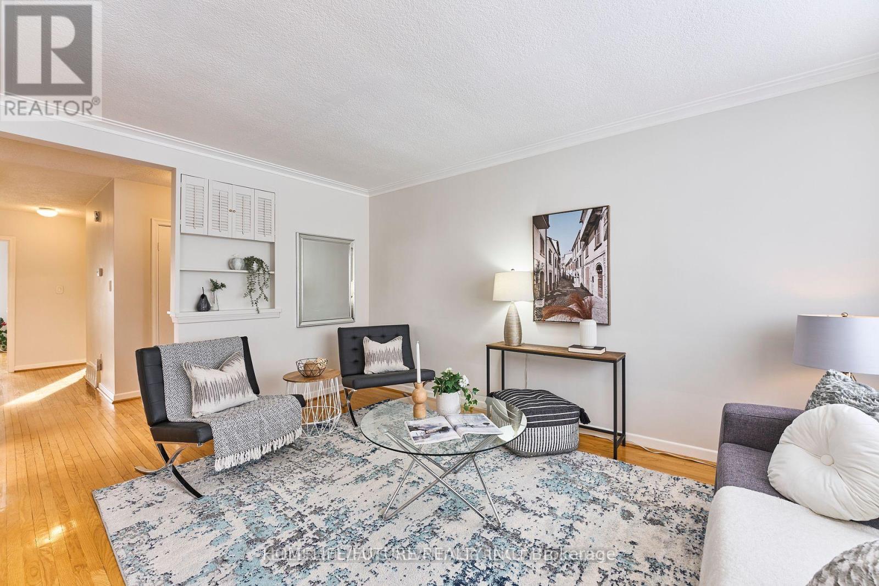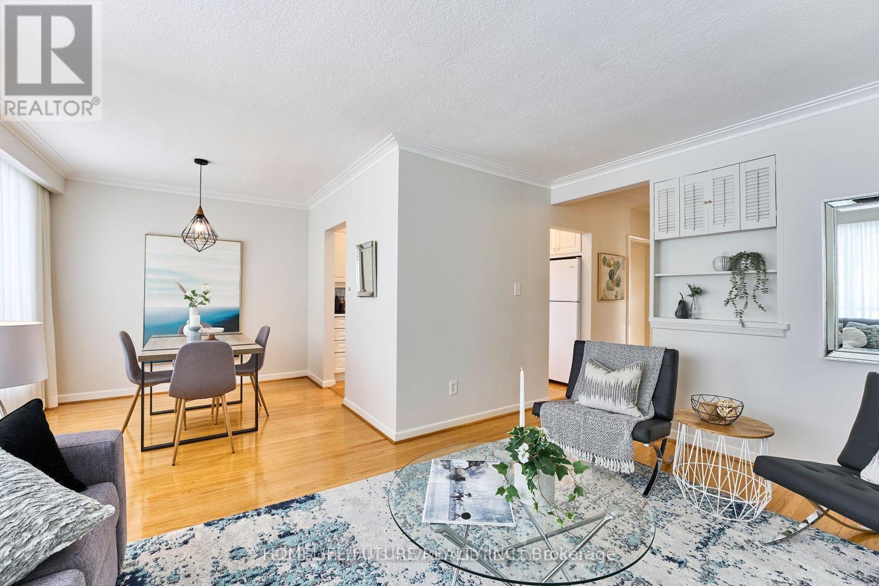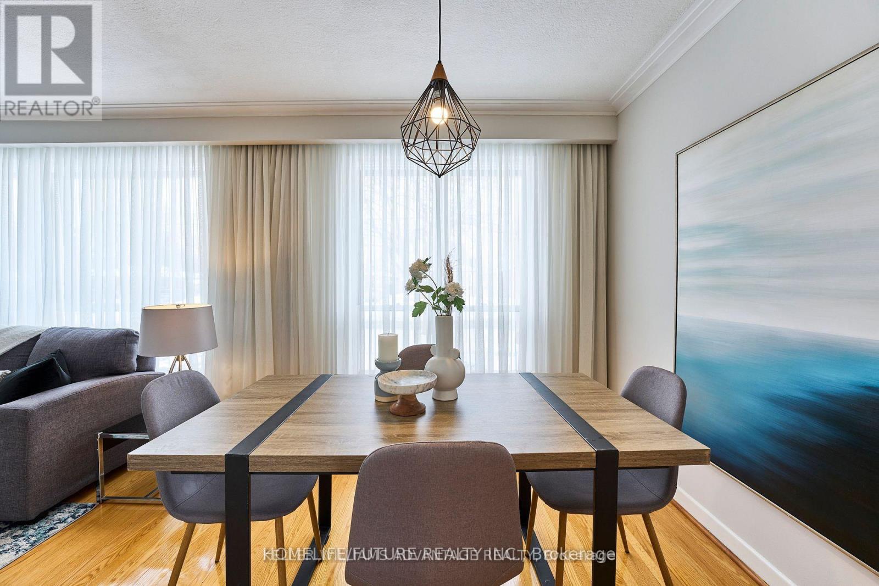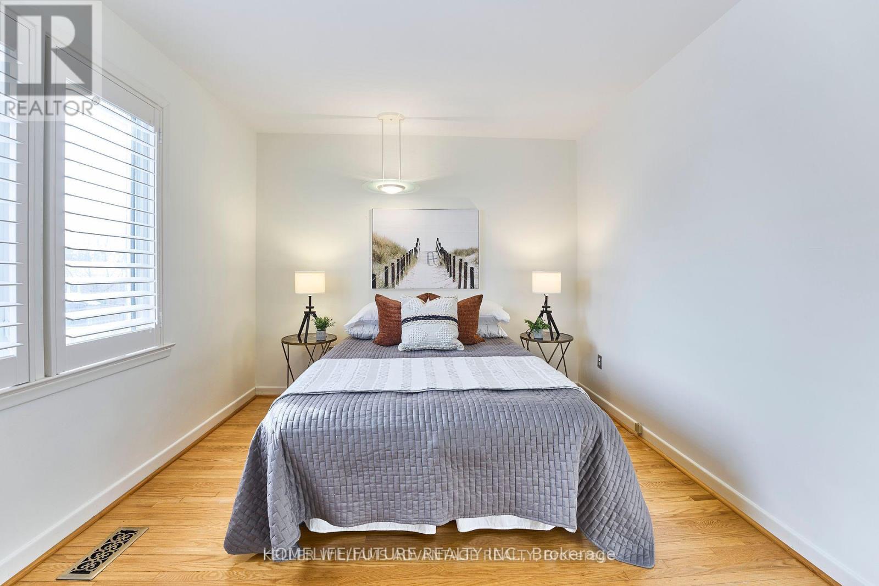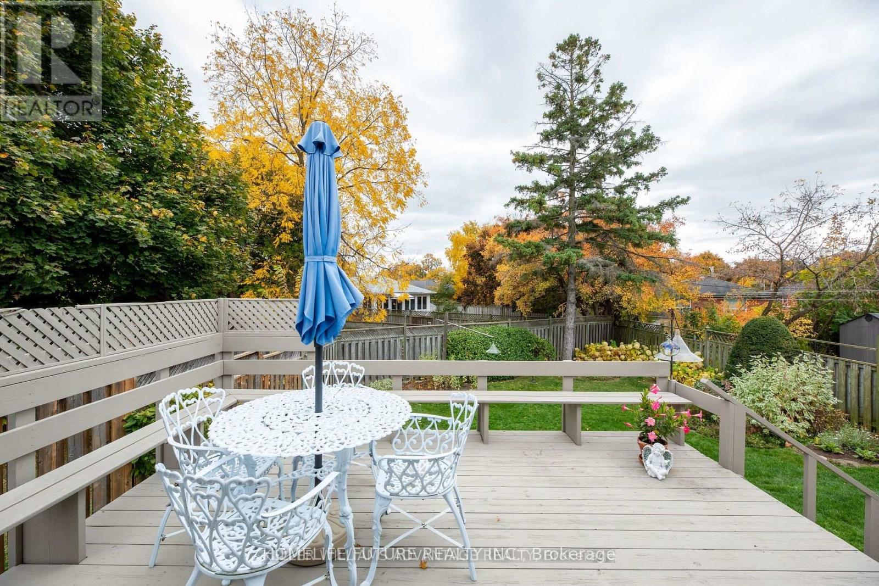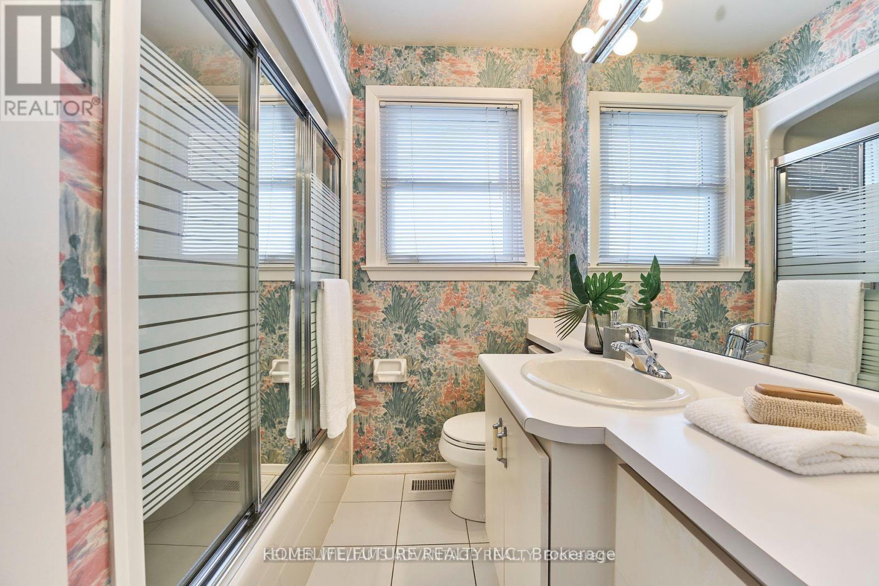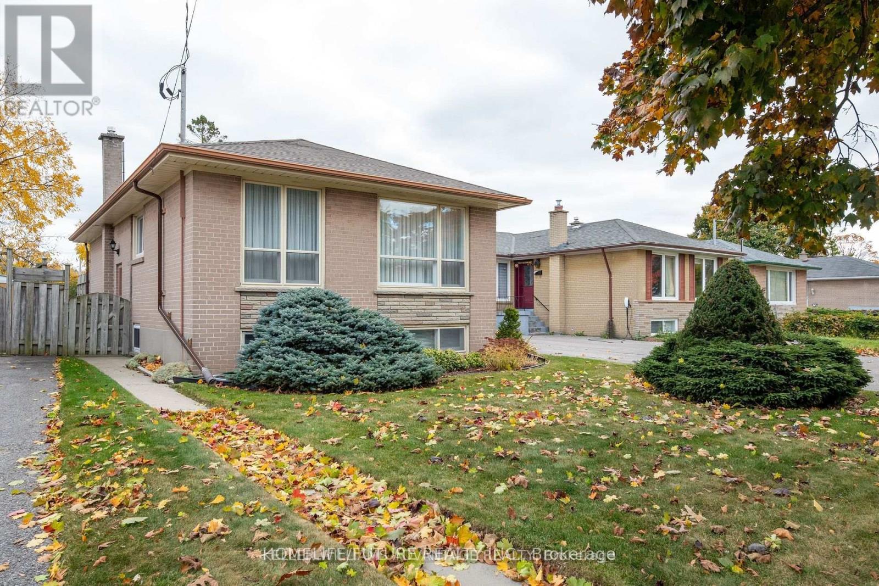3 Bedroom
1 Bathroom
1100 - 1500 sqft
Bungalow
Central Air Conditioning
Forced Air
Landscaped
$3,100 Monthly
Must See Renovated House With Lots Of Upgrades. Hardwood Floor Throughout The House And Newly Painted House With Excellent Layout With Open Concept Living Room, 3 Bedrooms And 2 Full Washrooms Very Bright Home With Windows & Excellent Sunlight. Modern Kitchen With Appliances. Separate Entrance With The Separate Washer & Dryer With 4 Car Parking And Much More. 24 Hrs 3 Routes Ttc Buses ( Painted Post Dr/Markham Road/ Ellesmere Road ) Steps To Schools, Walk To U Of T, Plazas, Hospital, Parks, Minutes To Hwy 401, Hwy 404 & Hwy 407. Just Minutes To Go Station, Minutes To Atc, Centennial College, Lambton College, Oxford College, Seneca College, Library, Schools, And Much More... Students Are Preferred. (id:50787)
Property Details
|
MLS® Number
|
E12060894 |
|
Property Type
|
Single Family |
|
Community Name
|
Woburn |
|
Amenities Near By
|
Hospital, Park, Schools |
|
Community Features
|
Community Centre |
|
Features
|
Irregular Lot Size, Lighting, Carpet Free |
|
Parking Space Total
|
6 |
|
Structure
|
Porch |
Building
|
Bathroom Total
|
1 |
|
Bedrooms Above Ground
|
3 |
|
Bedrooms Total
|
3 |
|
Appliances
|
Dishwasher, Dryer, Stove, Washer, Refrigerator |
|
Architectural Style
|
Bungalow |
|
Basement Development
|
Finished |
|
Basement Features
|
Separate Entrance |
|
Basement Type
|
N/a (finished) |
|
Construction Style Attachment
|
Detached |
|
Cooling Type
|
Central Air Conditioning |
|
Exterior Finish
|
Brick, Concrete |
|
Fire Protection
|
Smoke Detectors |
|
Flooring Type
|
Hardwood |
|
Foundation Type
|
Brick, Concrete |
|
Heating Fuel
|
Natural Gas |
|
Heating Type
|
Forced Air |
|
Stories Total
|
1 |
|
Size Interior
|
1100 - 1500 Sqft |
|
Type
|
House |
|
Utility Water
|
Municipal Water |
Parking
Land
|
Access Type
|
Public Road |
|
Acreage
|
No |
|
Fence Type
|
Fenced Yard |
|
Land Amenities
|
Hospital, Park, Schools |
|
Landscape Features
|
Landscaped |
|
Sewer
|
Sanitary Sewer |
|
Size Depth
|
110 Ft ,9 In |
|
Size Frontage
|
50 Ft ,1 In |
|
Size Irregular
|
50.1 X 110.8 Ft |
|
Size Total Text
|
50.1 X 110.8 Ft|under 1/2 Acre |
Rooms
| Level |
Type |
Length |
Width |
Dimensions |
|
Main Level |
Living Room |
4.57 m |
3.11 m |
4.57 m x 3.11 m |
|
Main Level |
Dining Room |
2.75 m |
2.66 m |
2.75 m x 2.66 m |
|
Main Level |
Kitchen |
3.31 m |
2.58 m |
3.31 m x 2.58 m |
|
Main Level |
Primary Bedroom |
3.9 m |
3.06 m |
3.9 m x 3.06 m |
|
Main Level |
Bedroom 2 |
3.06 m |
2.98 m |
3.06 m x 2.98 m |
|
Main Level |
Bedroom 3 |
3.04 m |
2.88 m |
3.04 m x 2.88 m |
Utilities
|
Cable
|
Available |
|
Sewer
|
Available |
https://www.realtor.ca/real-estate/28118150/main-417-painted-post-drive-toronto-woburn-woburn






