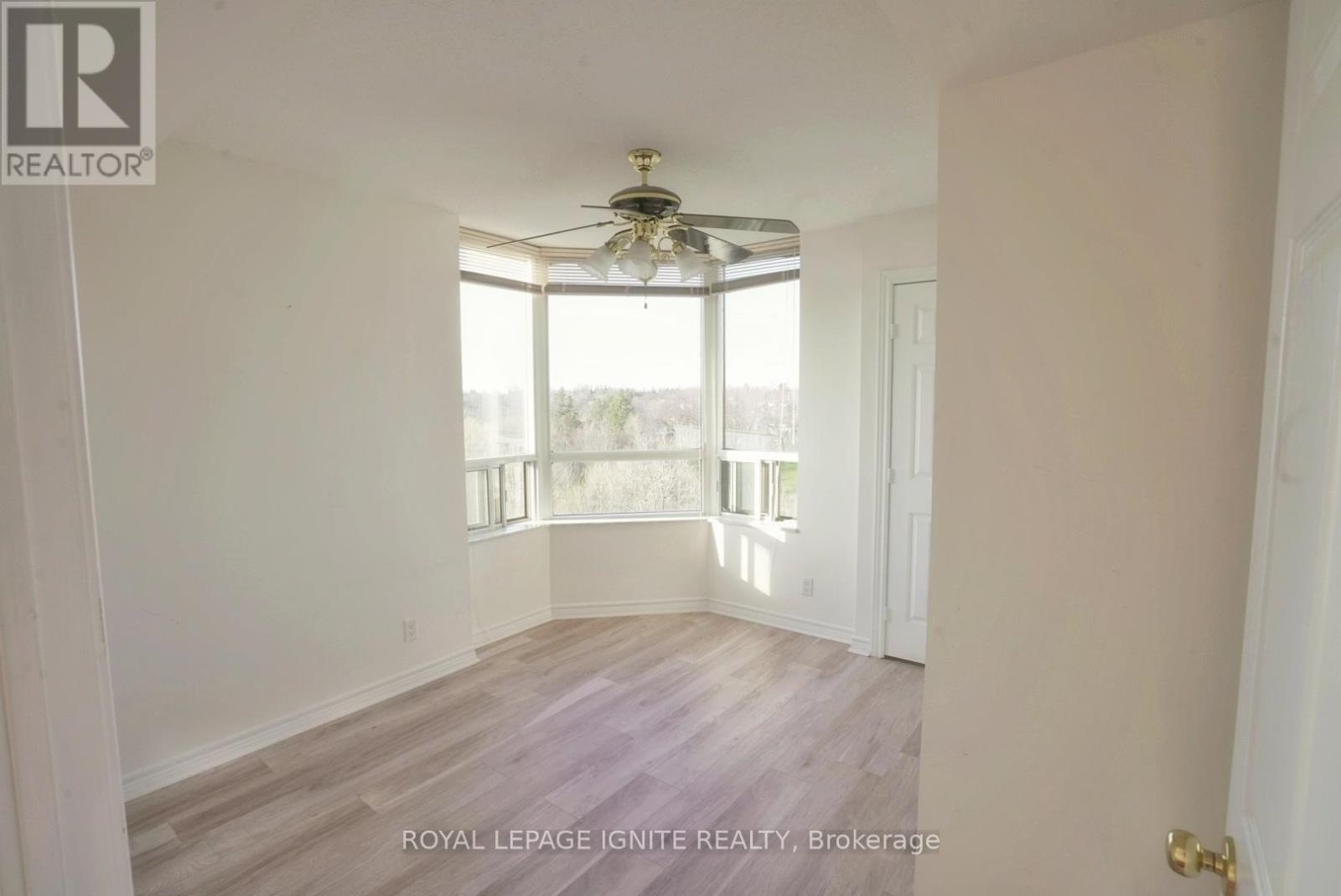3 Bedroom
2 Bathroom
1400 - 1599 sqft
Central Air Conditioning
Forced Air
$3,195 Monthly
Luxury Tridel Building, Unobstructed View Of The Golf Course. Corner Unit Boasting Approx. 1573Sq. Ft. Of Spacious Living With 3 Separate Bedrooms. Huge Master Ensuite Bathroom With Separate Shower Stall. One Of The Most Convenient Locations For Shopping And Dining, Steps To TTC & GO Train, One Parking Spot Conveniently Located On P1 Near Exit Ramp, Indoor Swimming Pool & Gym Room, 24 Hr Security, Gated Entrance To Property And Managed By Property Management Company. (id:50787)
Property Details
|
MLS® Number
|
E12060983 |
|
Property Type
|
Single Family |
|
Community Name
|
Tam O'Shanter-Sullivan |
|
Amenities Near By
|
Public Transit, Schools, Place Of Worship |
|
Community Features
|
Pets Not Allowed, Community Centre |
|
Features
|
In Suite Laundry |
|
Parking Space Total
|
1 |
Building
|
Bathroom Total
|
2 |
|
Bedrooms Above Ground
|
3 |
|
Bedrooms Total
|
3 |
|
Amenities
|
Exercise Centre, Recreation Centre, Visitor Parking, Security/concierge |
|
Appliances
|
Dishwasher, Dryer, Stove, Washer, Refrigerator |
|
Cooling Type
|
Central Air Conditioning |
|
Exterior Finish
|
Concrete |
|
Flooring Type
|
Carpeted, Laminate |
|
Heating Fuel
|
Natural Gas |
|
Heating Type
|
Forced Air |
|
Size Interior
|
1400 - 1599 Sqft |
|
Type
|
Apartment |
Parking
Land
|
Acreage
|
No |
|
Land Amenities
|
Public Transit, Schools, Place Of Worship |
Rooms
| Level |
Type |
Length |
Width |
Dimensions |
|
Flat |
Living Room |
7.93 m |
3.32 m |
7.93 m x 3.32 m |
|
Flat |
Dining Room |
3.58 m |
2.88 m |
3.58 m x 2.88 m |
|
Flat |
Kitchen |
3.05 m |
2.57 m |
3.05 m x 2.57 m |
|
Flat |
Eating Area |
2.97 m |
2.57 m |
2.97 m x 2.57 m |
|
Flat |
Primary Bedroom |
5.3 m |
3.2 m |
5.3 m x 3.2 m |
|
Flat |
Bedroom 2 |
3.8 m |
3.05 m |
3.8 m x 3.05 m |
|
Flat |
Bedroom 3 |
3.3 m |
3.25 m |
3.3 m x 3.25 m |
https://www.realtor.ca/real-estate/28118469/611-228-bonis-avenue-toronto-tam-oshanter-sullivan-tam-oshanter-sullivan
























