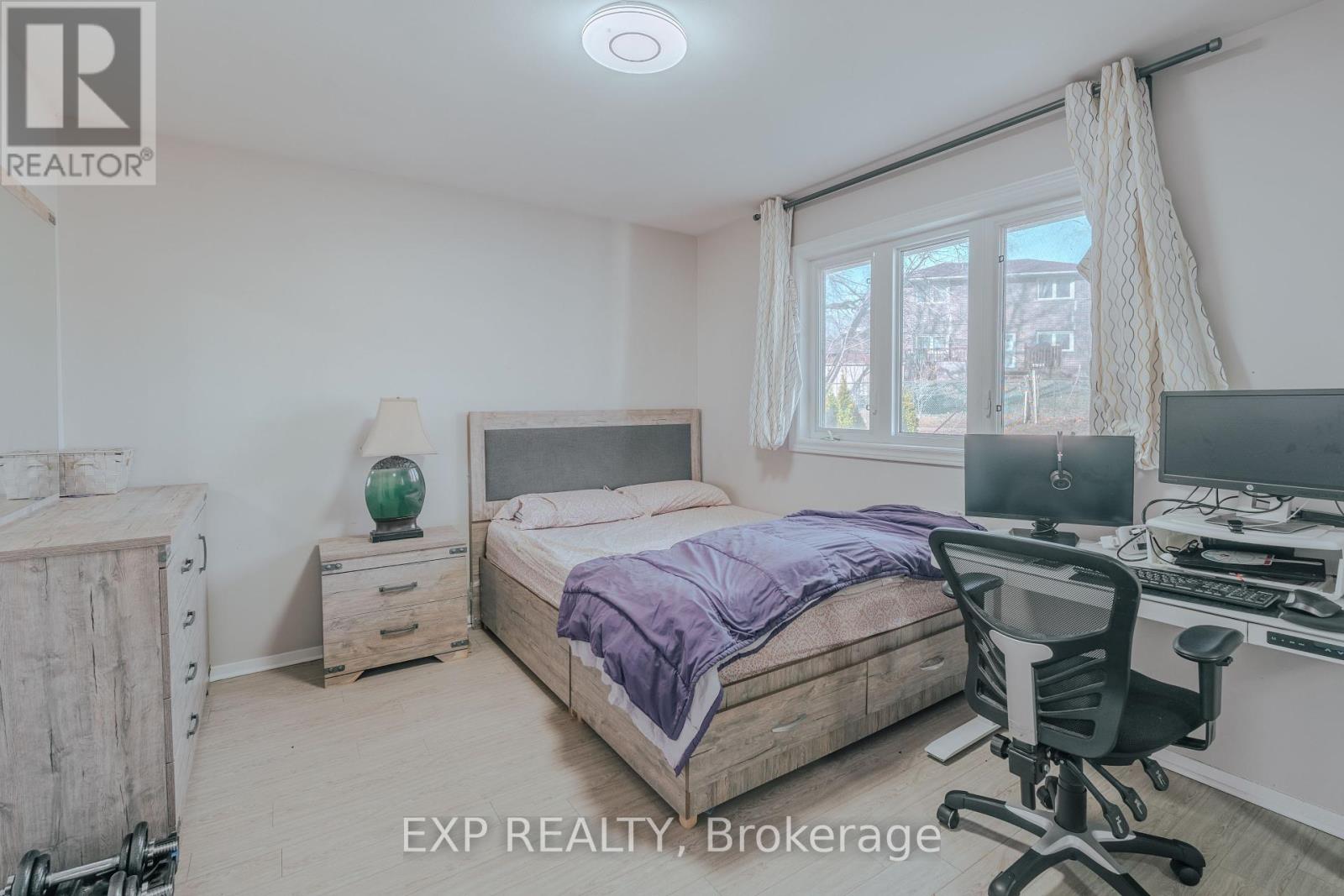3 Bedroom
2 Bathroom
Fireplace
Central Air Conditioning
Forced Air
$3,000 Monthly
Welcome to 20 Manorglen Crescent, a charming 3-bedroom, 1.5-bathroom backsplit home in Scarborough's Agincourt South-Malvern West neighborhood. This residence offers bright, spacious living areas and a private backyard, perfect for relaxation. With two dedicated parking spots and proximity to public transit just a 2-minute walk to the nearest stop and 14 minutes to Agincourt GO, commuting is effortless. Families will appreciate the nearby top-rated schools: C.D. Farquharson Junior Public School, Sir Alexander Mackenzie Senior Public School, and Agincourt Collegiate Institute. Enjoy outdoor activities at McDairmid Woods Park and Garden Avenue Parkette, both within walking distance. Grocery shopping is convenient, with multiple stores just a 5-minute drive away. Costco is approximately a 10-minute drive from the residence. Scarborough Town Centre, a major shopping and entertainment hub, is approximately 4 km away, offering a variety of retail stores, restaurants, and a cinema. Experience the perfect blend of comfort and convenience in this delightful home. (id:50787)
Property Details
|
MLS® Number
|
E12061065 |
|
Property Type
|
Single Family |
|
Community Name
|
Agincourt South-Malvern West |
|
Amenities Near By
|
Park, Place Of Worship, Public Transit |
|
Features
|
Wooded Area |
|
Parking Space Total
|
2 |
|
Structure
|
Shed |
Building
|
Bathroom Total
|
2 |
|
Bedrooms Above Ground
|
3 |
|
Bedrooms Total
|
3 |
|
Appliances
|
Dishwasher, Dryer, Stove, Washer, Window Coverings, Refrigerator |
|
Basement Development
|
Finished |
|
Basement Features
|
Separate Entrance |
|
Basement Type
|
N/a (finished) |
|
Construction Style Attachment
|
Detached |
|
Construction Style Split Level
|
Backsplit |
|
Cooling Type
|
Central Air Conditioning |
|
Exterior Finish
|
Brick |
|
Fireplace Present
|
Yes |
|
Foundation Type
|
Unknown |
|
Half Bath Total
|
1 |
|
Heating Fuel
|
Natural Gas |
|
Heating Type
|
Forced Air |
|
Type
|
House |
|
Utility Water
|
Municipal Water |
Parking
Land
|
Acreage
|
No |
|
Land Amenities
|
Park, Place Of Worship, Public Transit |
|
Sewer
|
Sanitary Sewer |
|
Size Depth
|
111 Ft ,4 In |
|
Size Frontage
|
45 Ft |
|
Size Irregular
|
45 X 111.39 Ft |
|
Size Total Text
|
45 X 111.39 Ft |
Rooms
| Level |
Type |
Length |
Width |
Dimensions |
|
Main Level |
Living Room |
6.73 m |
3.75 m |
6.73 m x 3.75 m |
|
Main Level |
Dining Room |
3.61 m |
3 m |
3.61 m x 3 m |
|
Main Level |
Kitchen |
4 m |
3 m |
4 m x 3 m |
|
Upper Level |
Primary Bedroom |
3.65 m |
3.22 m |
3.65 m x 3.22 m |
|
Upper Level |
Bedroom 2 |
3.66 m |
2.87 m |
3.66 m x 2.87 m |
|
Upper Level |
Bedroom 3 |
3.18 m |
2.92 m |
3.18 m x 2.92 m |
https://www.realtor.ca/real-estate/28118649/upper-20-manorglen-crescent-toronto-agincourt-south-malvern-west-agincourt-south-malvern-west




















