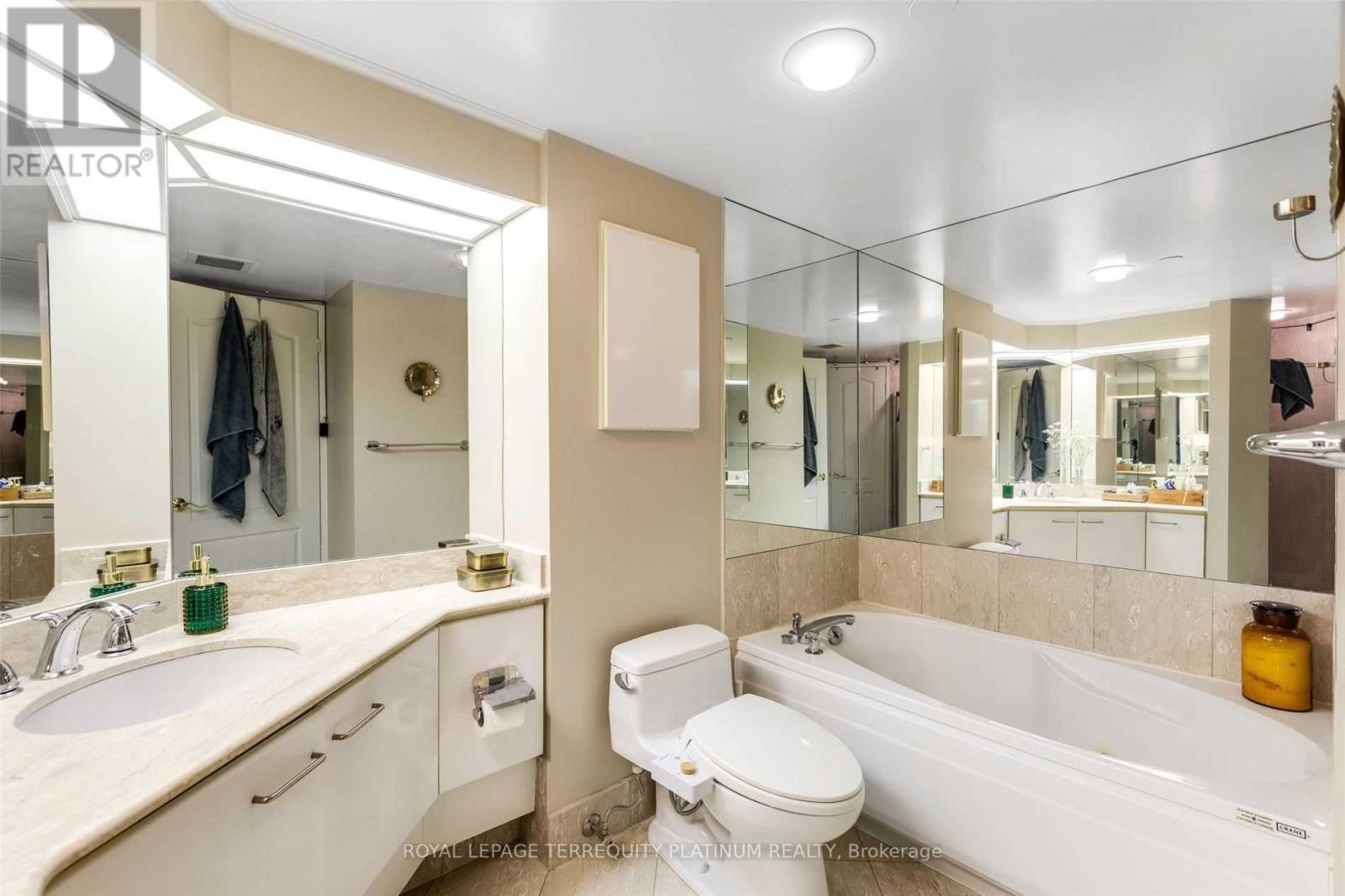1 Bedroom
1 Bathroom
700 - 799 sqft
Central Air Conditioning
Forced Air
$2,450 Monthly
765 Sf Spacious 1 Bed Unit-No Wasted Space Plus A Rare Balcony On A High Floor W/ Sw Views (NotAll Units Have A Balcony In The Building)! Bedroom With His/Her Closets Leading To 4 Pc EnsuiteW/Jacuzzi Tub & Separate Shower. Large Laundry/Storage Rm. *Maint Fee Includes Hydro+Water* 5Elevators! 100/100 Transit Score, 98/100 Walk Score. Steps To Path, Eaton Center, Ryerson,Subway.Building Amenities Include 24 Hr. Security & Great Rec. Facilities! (id:50787)
Property Details
|
MLS® Number
|
C12061579 |
|
Property Type
|
Single Family |
|
Neigbourhood
|
Weston |
|
Community Name
|
Bay Street Corridor |
|
Amenities Near By
|
Hospital, Park, Public Transit |
|
Community Features
|
Pets Not Allowed |
|
Features
|
Balcony |
Building
|
Bathroom Total
|
1 |
|
Bedrooms Above Ground
|
1 |
|
Bedrooms Total
|
1 |
|
Amenities
|
Security/concierge, Exercise Centre, Recreation Centre, Sauna, Storage - Locker |
|
Appliances
|
Blinds, Dishwasher, Dryer, Hood Fan, Microwave, Oven, Washer, Refrigerator |
|
Cooling Type
|
Central Air Conditioning |
|
Exterior Finish
|
Concrete |
|
Fire Protection
|
Security System |
|
Flooring Type
|
Hardwood, Tile |
|
Heating Fuel
|
Natural Gas |
|
Heating Type
|
Forced Air |
|
Size Interior
|
700 - 799 Sqft |
|
Type
|
Apartment |
Parking
Land
|
Acreage
|
No |
|
Land Amenities
|
Hospital, Park, Public Transit |
Rooms
| Level |
Type |
Length |
Width |
Dimensions |
|
Flat |
Living Room |
6.35 m |
3.66 m |
6.35 m x 3.66 m |
|
Flat |
Dining Room |
6.35 m |
3.66 m |
6.35 m x 3.66 m |
|
Flat |
Kitchen |
2.44 m |
2.13 m |
2.44 m x 2.13 m |
|
Flat |
Primary Bedroom |
4.6 m |
3.31 m |
4.6 m x 3.31 m |
https://www.realtor.ca/real-estate/28119865/2112-38-elm-street-toronto-bay-street-corridor-bay-street-corridor























