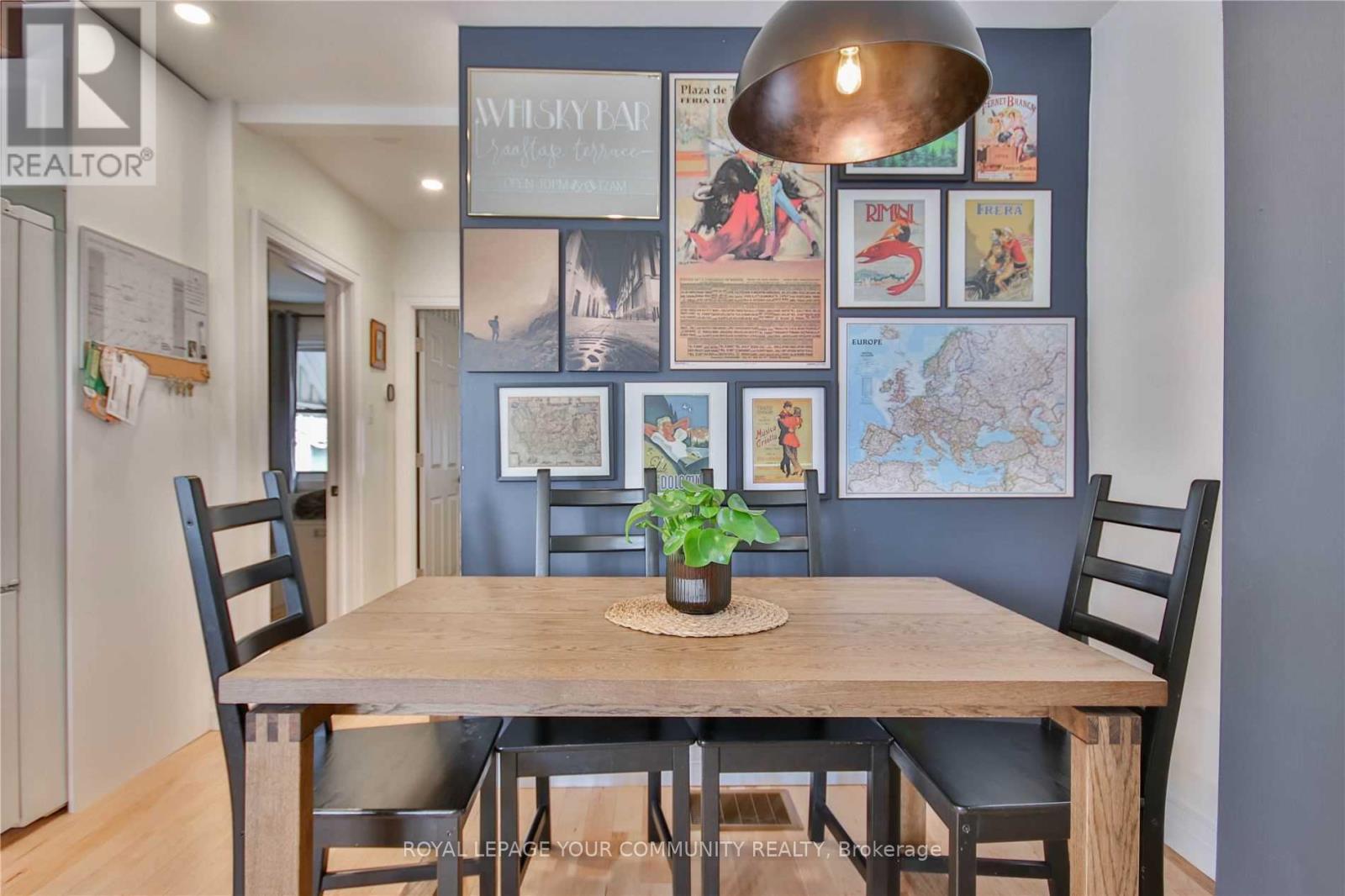3 Bedroom
2 Bathroom
700 - 1100 sqft
Bungalow
Central Air Conditioning
Forced Air
$3,200 Monthly
Rarely Available, beautifully renovated bungalow at 1370 Woodbine Ave, perfectly blending modern elegance with charming, rustic details. Nestled in the highly sought-after East York neighbourhood, this delightful 2-bedroom plus den home boasts spacious, sunlit rooms and thoughtful custom finishes. Enjoy the open-concept kitchen featuring a generous breakfast bar, stainless steel appliances, and gas stove, seamlessly flowing into a bright and inviting living area highlighted by rich hardwood floors and recessed lighting. Retreat to large bedrooms equipped with custom closets and filled with natural light. The versatile lower-level den provides additional space for an office or lounge area with second bathroom nearby. Step outside to your expansive backyard - ideal for BBQs, entertaining, or peaceful relaxation. Included amenities: utilities (hydro, heat, water, A/C), high-speed internet, three private parking spaces, and garage storage. Conveniently located steps from schools, parks, Taylor Creek Trail, TTC transit, shopping, restaurants, and easy access to the DVP. Live comfortably and stylishly in one of Toronto's most desirable communities. (id:50787)
Property Details
|
MLS® Number
|
E12061642 |
|
Property Type
|
Single Family |
|
Community Name
|
East York |
|
Amenities Near By
|
Hospital, Park, Place Of Worship, Public Transit |
|
Communication Type
|
High Speed Internet |
|
Features
|
Carpet Free |
|
Parking Space Total
|
3 |
Building
|
Bathroom Total
|
2 |
|
Bedrooms Above Ground
|
2 |
|
Bedrooms Below Ground
|
1 |
|
Bedrooms Total
|
3 |
|
Appliances
|
Water Heater - Tankless, Dishwasher, Dryer, Hood Fan, Stove, Washer, Refrigerator |
|
Architectural Style
|
Bungalow |
|
Basement Type
|
Partial |
|
Construction Style Attachment
|
Detached |
|
Cooling Type
|
Central Air Conditioning |
|
Exterior Finish
|
Brick Facing |
|
Flooring Type
|
Hardwood, Tile, Vinyl |
|
Foundation Type
|
Unknown |
|
Half Bath Total
|
1 |
|
Heating Fuel
|
Natural Gas |
|
Heating Type
|
Forced Air |
|
Stories Total
|
1 |
|
Size Interior
|
700 - 1100 Sqft |
|
Type
|
House |
|
Utility Water
|
Municipal Water |
Parking
Land
|
Acreage
|
No |
|
Fence Type
|
Fenced Yard |
|
Land Amenities
|
Hospital, Park, Place Of Worship, Public Transit |
|
Sewer
|
Sanitary Sewer |
|
Size Depth
|
125 Ft |
|
Size Frontage
|
31 Ft |
|
Size Irregular
|
31 X 125 Ft |
|
Size Total Text
|
31 X 125 Ft |
Rooms
| Level |
Type |
Length |
Width |
Dimensions |
|
Lower Level |
Den |
|
|
Measurements not available |
|
Main Level |
Kitchen |
|
|
Measurements not available |
|
Main Level |
Living Room |
|
|
Measurements not available |
|
Main Level |
Dining Room |
|
|
Measurements not available |
|
Main Level |
Primary Bedroom |
|
|
Measurements not available |
|
Main Level |
Bedroom 2 |
|
|
Measurements not available |
|
Main Level |
Bathroom |
|
|
Measurements not available |
Utilities
|
Cable
|
Available |
|
Sewer
|
Installed |
https://www.realtor.ca/real-estate/28120084/1370-woodbine-avenue-toronto-east-york-east-york

























