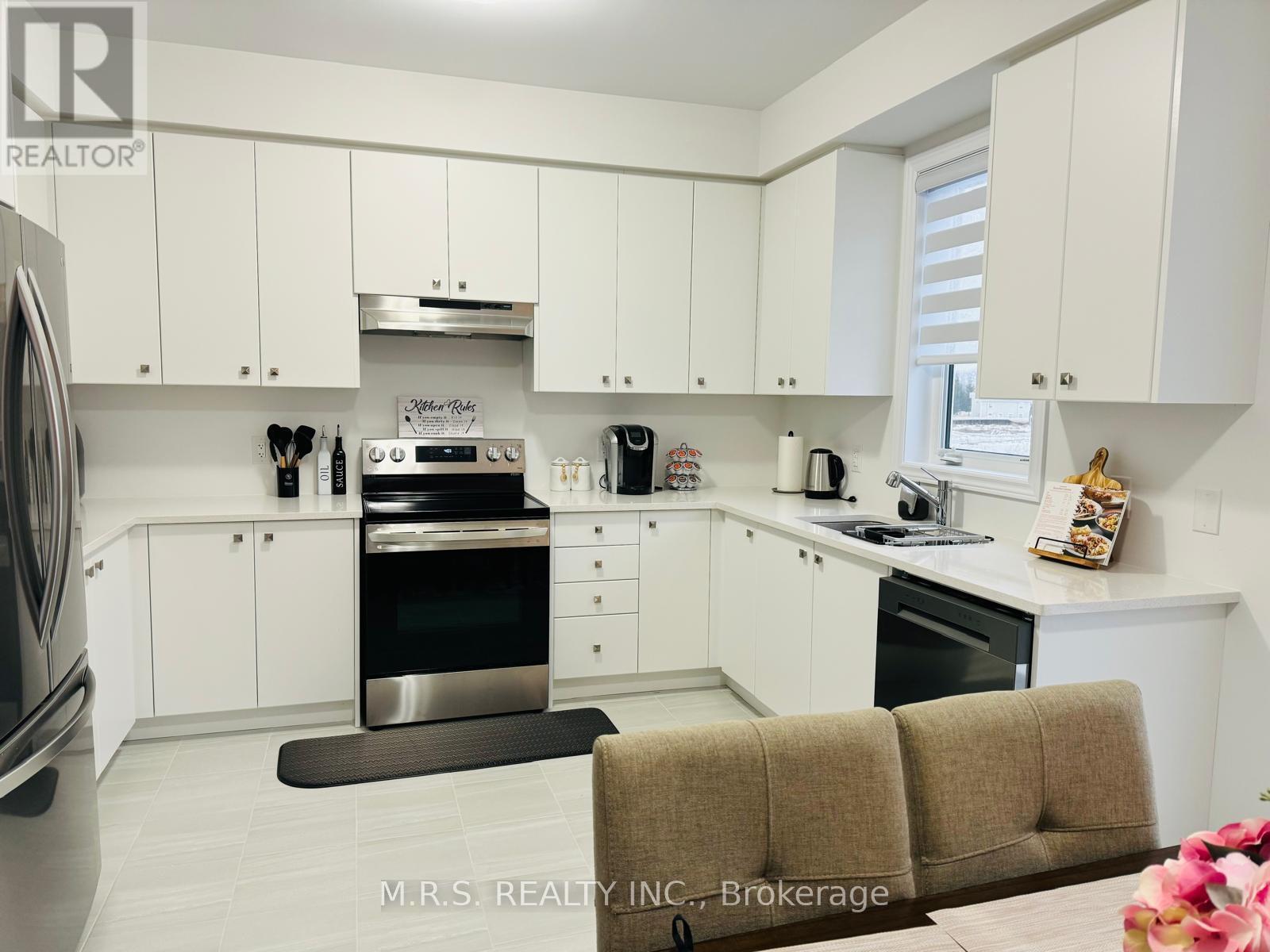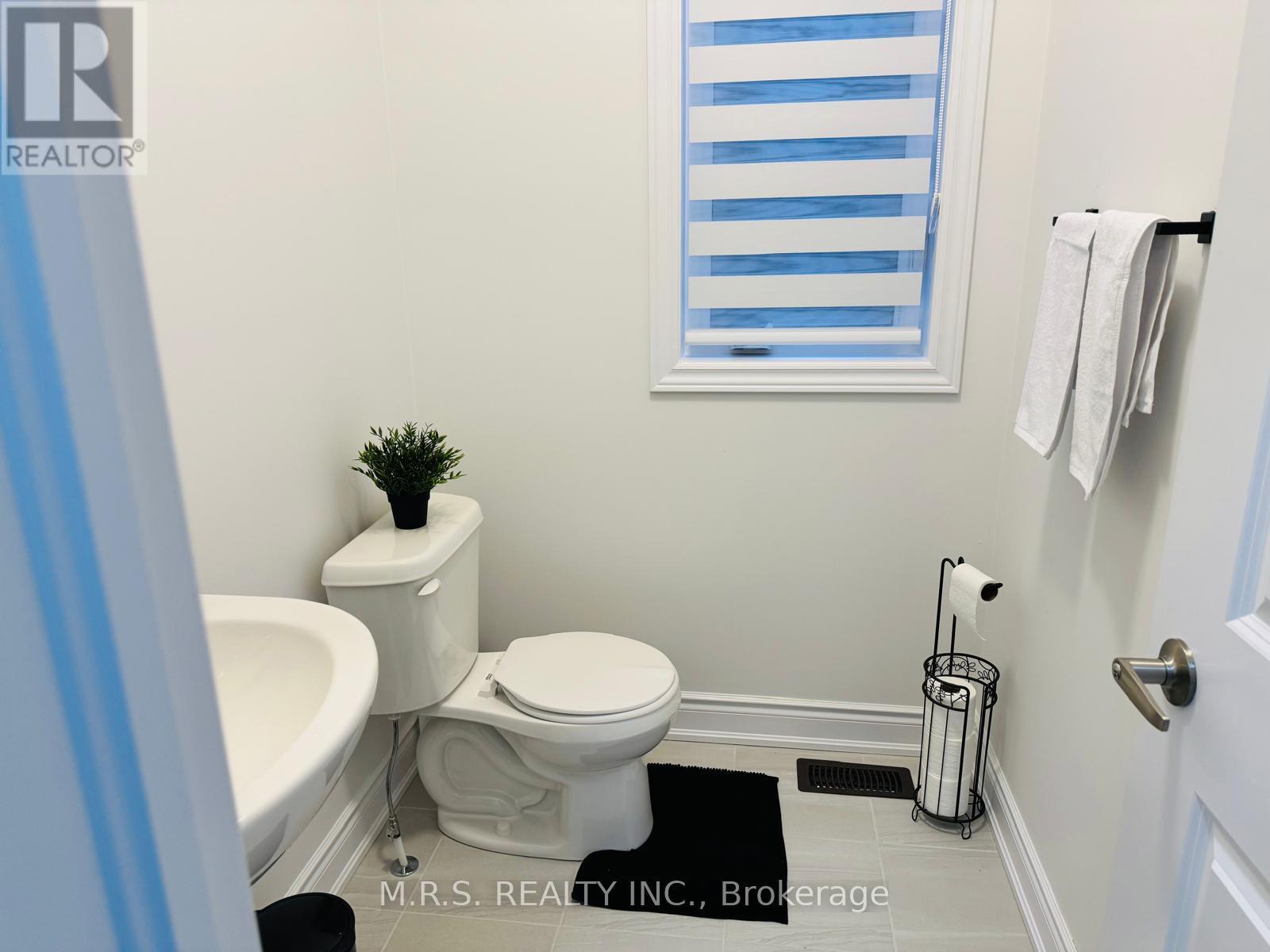4 Bedroom
3 Bathroom
1500 - 2000 sqft
Fireplace
Ventilation System
Forced Air
$2,900 Monthly
This new 4 bedroom, 2.5 bathroom modern detached, clean and tidy home is fully furnished upgraded with an open concept style, loaded with upgrades, very convenient, and close proximity to the longest fresh water beach, the Nottawasaga river, shopping, Collingwood and Blue Mountain. New elementary school 3 minute walk away, and the public park close by make this house ideal for a young family. With approximately 1900 square feet of above grade finished living space, there's plenty of room for a growing family. The basement is unfinished and is a walkout and will be completed when the time is right. Rough in for a 3 piece bathroom! Brand new SS kitchen appliances and washer and dryer, porcelain tiles in kitchen and eating area, custom deluxe kitchen cabinets, quartz countertops, double undermounted sink, stunning free standing soaker tub in Ensuite, glass shower with upgraded wall tiles, luxurious wall to wall broadloom in upstairs bedrooms. Nothing to do but move in! (id:50787)
Property Details
|
MLS® Number
|
S12062017 |
|
Property Type
|
Single Family |
|
Community Name
|
Wasaga Beach |
|
Amenities Near By
|
Beach |
|
Easement
|
Easement |
|
Features
|
Flat Site, Lighting, Sump Pump |
|
Parking Space Total
|
4 |
Building
|
Bathroom Total
|
3 |
|
Bedrooms Above Ground
|
4 |
|
Bedrooms Total
|
4 |
|
Age
|
0 To 5 Years |
|
Amenities
|
Fireplace(s) |
|
Appliances
|
Water Heater, Blinds, Dryer, Stove, Washer, Refrigerator |
|
Basement Development
|
Unfinished |
|
Basement Type
|
N/a (unfinished) |
|
Construction Style Attachment
|
Detached |
|
Cooling Type
|
Ventilation System |
|
Exterior Finish
|
Brick |
|
Fire Protection
|
Smoke Detectors |
|
Fireplace Present
|
Yes |
|
Fireplace Total
|
1 |
|
Flooring Type
|
Carpeted, Tile, Hardwood |
|
Foundation Type
|
Poured Concrete |
|
Half Bath Total
|
1 |
|
Heating Fuel
|
Natural Gas |
|
Heating Type
|
Forced Air |
|
Stories Total
|
2 |
|
Size Interior
|
1500 - 2000 Sqft |
|
Type
|
House |
|
Utility Water
|
Municipal Water |
Parking
|
Attached Garage
|
|
|
Garage
|
|
|
Inside Entry
|
|
Land
|
Acreage
|
No |
|
Land Amenities
|
Beach |
|
Sewer
|
Sanitary Sewer |
|
Size Depth
|
109 Ft ,10 In |
|
Size Frontage
|
40 Ft |
|
Size Irregular
|
40 X 109.9 Ft |
|
Size Total Text
|
40 X 109.9 Ft|under 1/2 Acre |
|
Surface Water
|
Lake/pond |
Rooms
| Level |
Type |
Length |
Width |
Dimensions |
|
Second Level |
Bedroom |
3.47 m |
2.74 m |
3.47 m x 2.74 m |
|
Second Level |
Laundry Room |
1.8 m |
1.5 m |
1.8 m x 1.5 m |
|
Second Level |
Bathroom |
2.2 m |
1.9 m |
2.2 m x 1.9 m |
|
Second Level |
Bathroom |
2.3 m |
1.8 m |
2.3 m x 1.8 m |
|
Second Level |
Primary Bedroom |
4.94 m |
3.96 m |
4.94 m x 3.96 m |
|
Second Level |
Bedroom |
3.05 m |
3.05 m |
3.05 m x 3.05 m |
|
Second Level |
Bedroom |
3.26 m |
2.74 m |
3.26 m x 2.74 m |
|
Main Level |
Kitchen |
3.71 m |
2.68 m |
3.71 m x 2.68 m |
|
Main Level |
Eating Area |
3.71 m |
2.44 m |
3.71 m x 2.44 m |
|
Main Level |
Family Room |
5.49 m |
3.96 m |
5.49 m x 3.96 m |
|
Main Level |
Foyer |
2.01 m |
2 m |
2.01 m x 2 m |
|
Main Level |
Bathroom |
1.9 m |
1.45 m |
1.9 m x 1.45 m |
https://www.realtor.ca/real-estate/28120754/13-union-boulevard-wasaga-beach-wasaga-beach

























