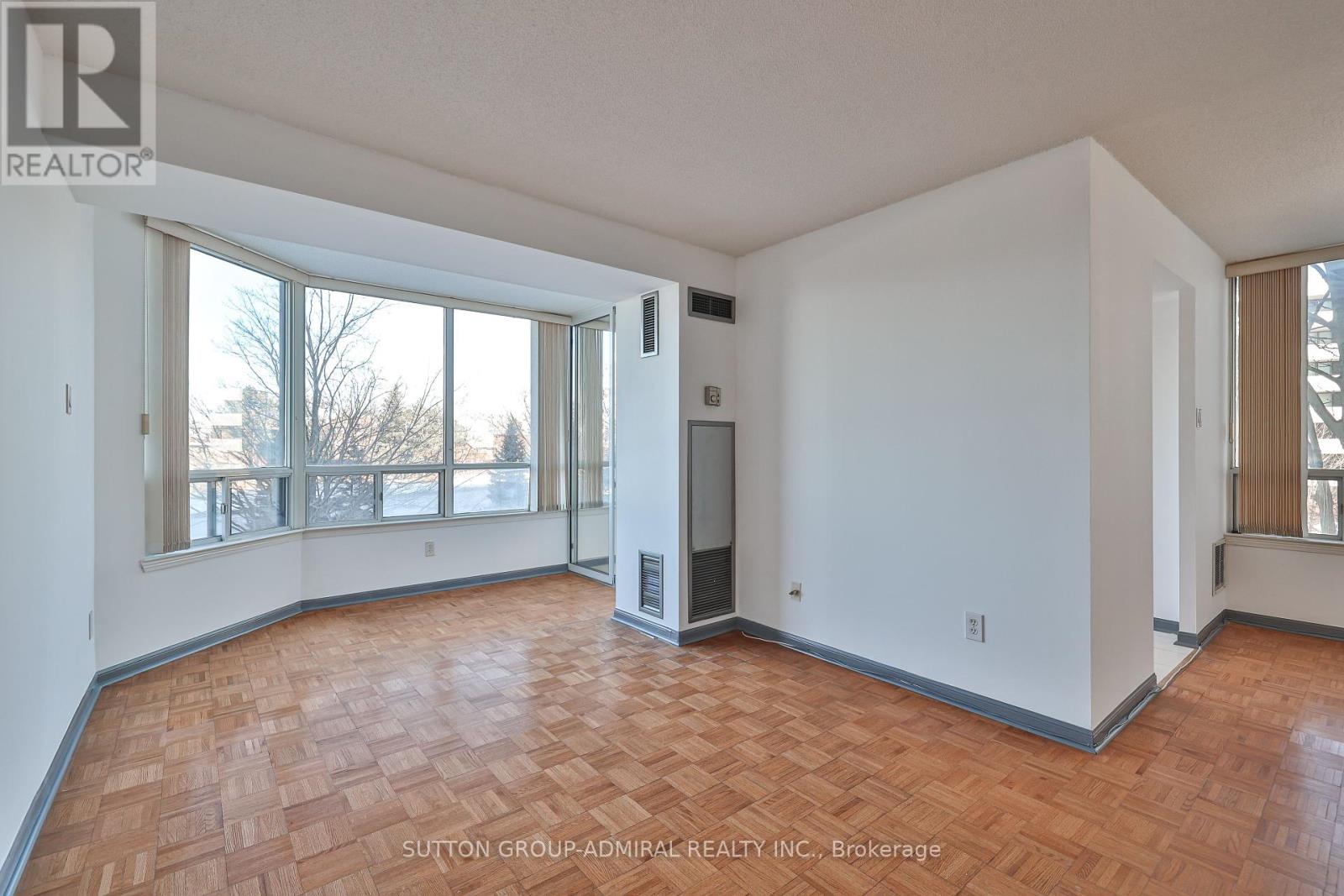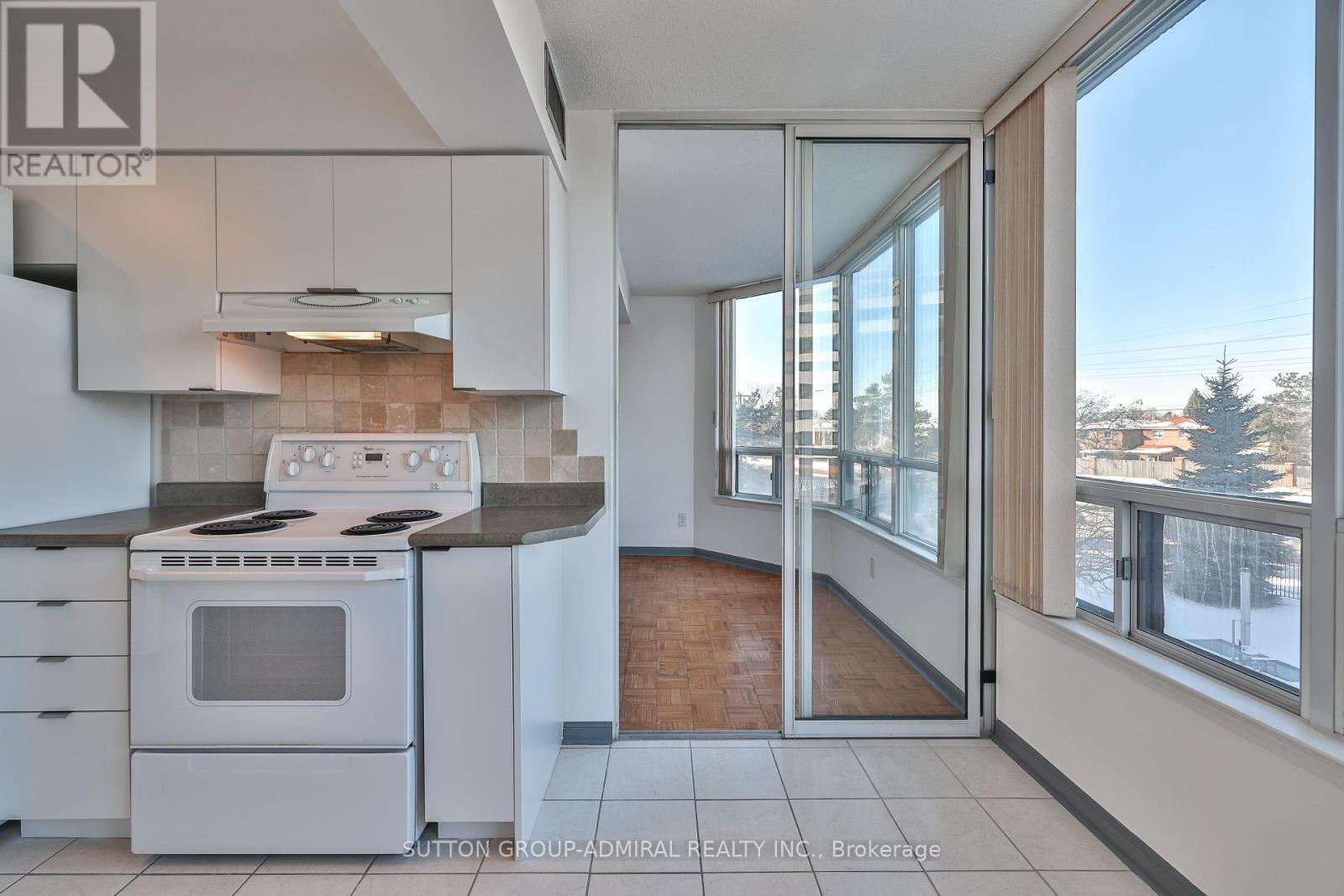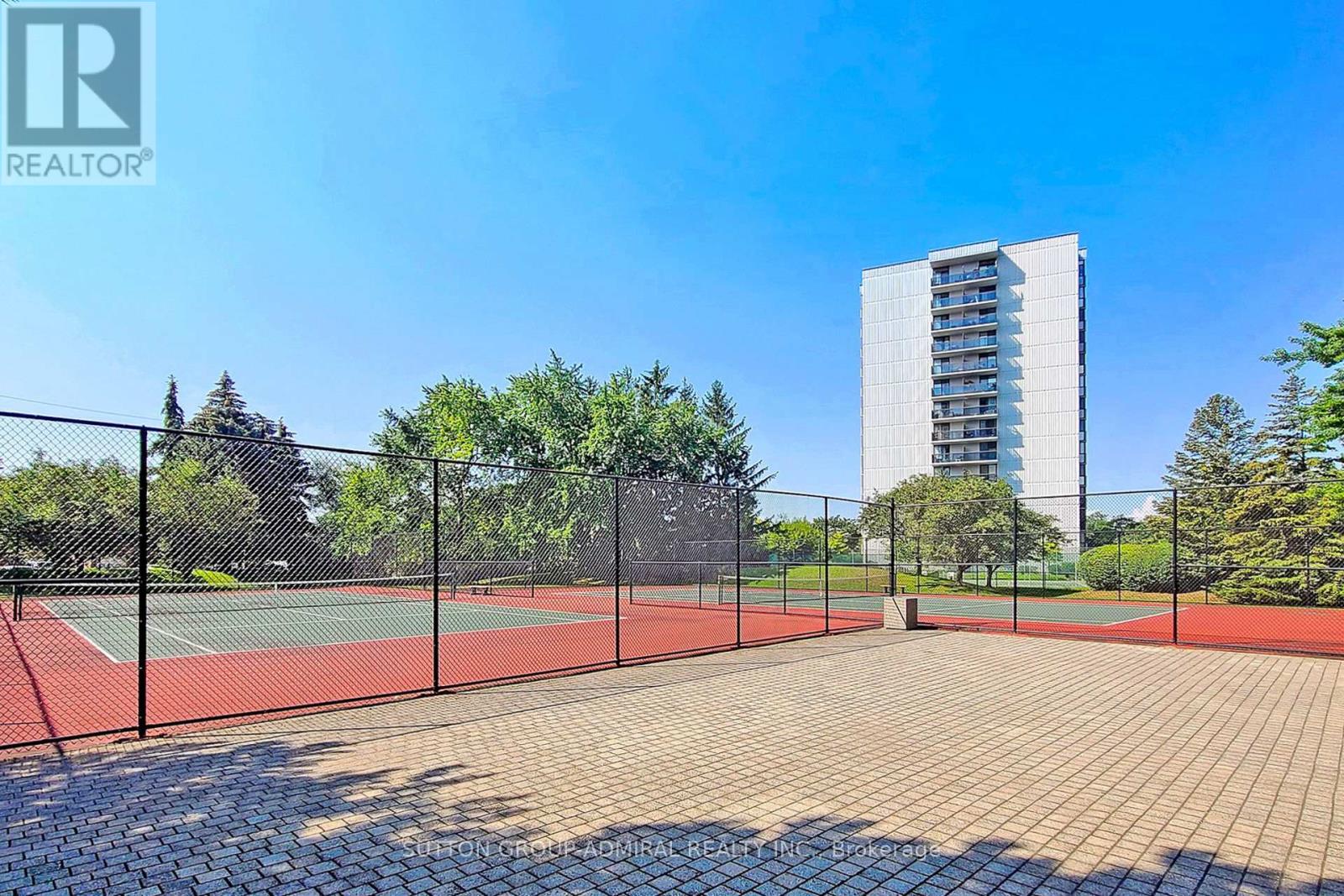314 - 1131 Steeles Avenue W Toronto (Westminster-Branson), Ontario M2R 3W8
$559,000Maintenance, Heat, Electricity, Water, Cable TV, Common Area Maintenance
$1,133.42 Monthly
Maintenance, Heat, Electricity, Water, Cable TV, Common Area Maintenance
$1,133.42 MonthlyLive in style at 1131 Steeles Ave W, Unit 314! This spacious 2-bed, 2-bath condo offers 1,151 SqFt of potential, priced at an attractive $559,000. Whether you're looking to personalize and renovate to your own taste or move right in, this unit offers endless possibilities. The open-concept layout provides ample space for living and entertaining, with a bright and sunny solarium to enjoy natural light year-round. The well-sized bedrooms and bathrooms offer comfort and functionality. Plus, youll have the convenience of a 24-hour concierge service to assist with all your needs. Enjoy easy access to shopping, grocery stores, parks, and more, with everything just a short distance away. Parking is included for added convenience, and with quick access to public transit and major highways, commuting is a breeze. This is an excellent opportunity to create your dream home in a prime location. Book your private tour today! (id:50787)
Property Details
| MLS® Number | C12062053 |
| Property Type | Single Family |
| Neigbourhood | Newtonbrook West |
| Community Name | Westminster-Branson |
| Amenities Near By | Hospital, Public Transit, Schools, Park |
| Community Features | Pet Restrictions |
| Parking Space Total | 1 |
| View Type | View |
Building
| Bathroom Total | 2 |
| Bedrooms Above Ground | 2 |
| Bedrooms Total | 2 |
| Age | 16 To 30 Years |
| Amenities | Security/concierge |
| Appliances | Dishwasher, Dryer, Stove, Washer, Refrigerator |
| Cooling Type | Central Air Conditioning |
| Exterior Finish | Brick |
| Fire Protection | Alarm System, Monitored Alarm |
| Flooring Type | Parquet, Laminate |
| Foundation Type | Brick, Concrete |
| Heating Fuel | Natural Gas |
| Heating Type | Forced Air |
| Size Interior | 1000 - 1199 Sqft |
| Type | Apartment |
Parking
| Underground | |
| Garage |
Land
| Acreage | No |
| Land Amenities | Hospital, Public Transit, Schools, Park |
Rooms
| Level | Type | Length | Width | Dimensions |
|---|---|---|---|---|
| Flat | Family Room | 5.47 m | 3.43 m | 5.47 m x 3.43 m |
| Flat | Dining Room | 3.35 m | 2.98 m | 3.35 m x 2.98 m |
| Flat | Primary Bedroom | 5.05 m | 3.75 m | 5.05 m x 3.75 m |
| Flat | Bedroom 2 | 4.05 m | 3.75 m | 4.05 m x 3.75 m |
| Flat | Bathroom | 2.38 m | 1.48 m | 2.38 m x 1.48 m |



































