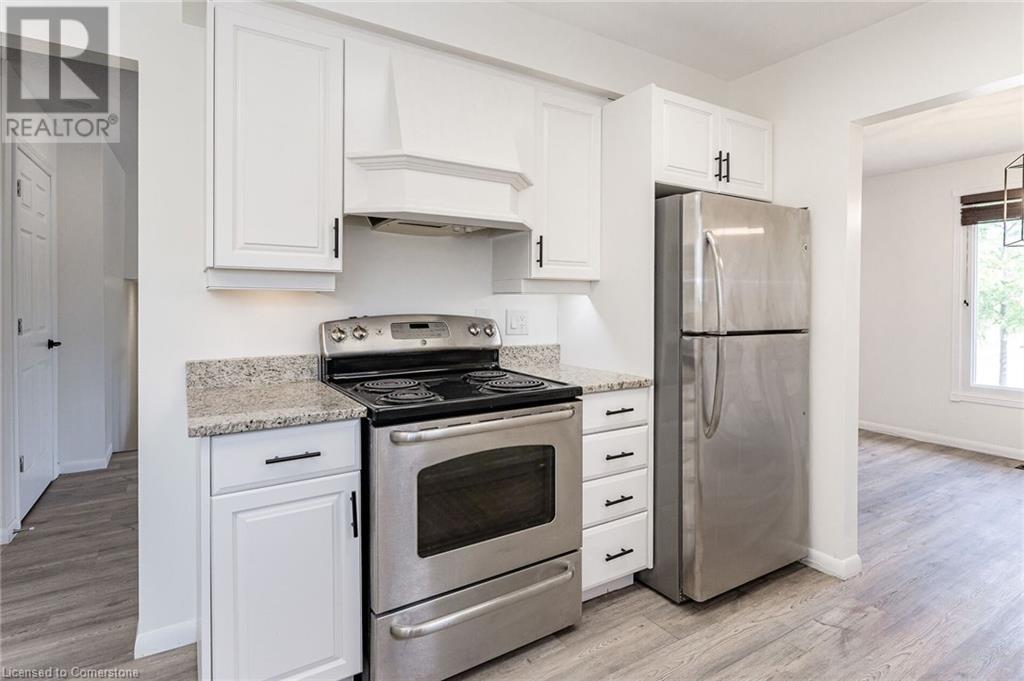3 Bedroom
1 Bathroom
1025 sqft
Raised Bungalow
Central Air Conditioning
Forced Air
$2,650 Monthly
Other, See Remarks
This stunning 3-bedroom main floor suite has been tastefully renovated and is ready for you to call home. Located on Hamilton’s desirable West Mountain, this bright and modern space offers a beautifully updated kitchen with granite countertops, freshly painted cabinets with new hardware, and a brand-new washer and dryer for added convenience. The unit has new flooring and lighting installed throughout, creating a warm and inviting atmosphere. Enjoy the added bonus of a private three-season sunroom, perfect for relaxing, as well as parking for one vehicle. For safety and peace of mind, the home is equipped with hardwired smoke and CO2 detectors. A new furnace and on-demand water heater provide year-round comfort and efficiency. Ideally situated close to schools, transit, shopping, the Linc, and Highway 403, this home offers both convenience and a great location. Available May 1st or 15th, 2025, the landlord requires a rental application, references, a credit check, and income verification. An in person meeting and criminal record check may be requested. Due to a shared HVAC system, smoking is not permitted within the unit or sunroom. Pets are welcome. Don’t miss this fantastic opportunity—contact us today to schedule a viewing! (id:50787)
Property Details
|
MLS® Number
|
40710741 |
|
Property Type
|
Single Family |
|
Amenities Near By
|
Park, Place Of Worship, Public Transit, Schools |
|
Community Features
|
Quiet Area |
|
Features
|
Paved Driveway |
|
Parking Space Total
|
1 |
Building
|
Bathroom Total
|
1 |
|
Bedrooms Above Ground
|
3 |
|
Bedrooms Total
|
3 |
|
Appliances
|
Dishwasher, Dryer, Refrigerator, Stove, Washer |
|
Architectural Style
|
Raised Bungalow |
|
Basement Type
|
None |
|
Construction Style Attachment
|
Detached |
|
Cooling Type
|
Central Air Conditioning |
|
Exterior Finish
|
Brick, Vinyl Siding |
|
Fire Protection
|
Smoke Detectors |
|
Foundation Type
|
Block |
|
Heating Fuel
|
Natural Gas |
|
Heating Type
|
Forced Air |
|
Stories Total
|
1 |
|
Size Interior
|
1025 Sqft |
|
Type
|
House |
|
Utility Water
|
Municipal Water |
Land
|
Access Type
|
Road Access |
|
Acreage
|
No |
|
Land Amenities
|
Park, Place Of Worship, Public Transit, Schools |
|
Sewer
|
Municipal Sewage System |
|
Size Depth
|
97 Ft |
|
Size Frontage
|
42 Ft |
|
Size Total Text
|
1/2 - 1.99 Acres |
|
Zoning Description
|
R1 |
Rooms
| Level |
Type |
Length |
Width |
Dimensions |
|
Main Level |
4pc Bathroom |
|
|
9'3'' x 5'0'' |
|
Main Level |
Bedroom |
|
|
10'10'' x 9'0'' |
|
Main Level |
Bedroom |
|
|
12'3'' x 9'3'' |
|
Main Level |
Bedroom |
|
|
12'5'' x 8'10'' |
|
Main Level |
Living Room |
|
|
16'2'' x 12'5'' |
|
Main Level |
Dining Room |
|
|
9'9'' x 9'5'' |
|
Main Level |
Kitchen |
|
|
15'1'' x 9'4'' |
https://www.realtor.ca/real-estate/28121149/15-valery-court-unit-upper-hamilton




























