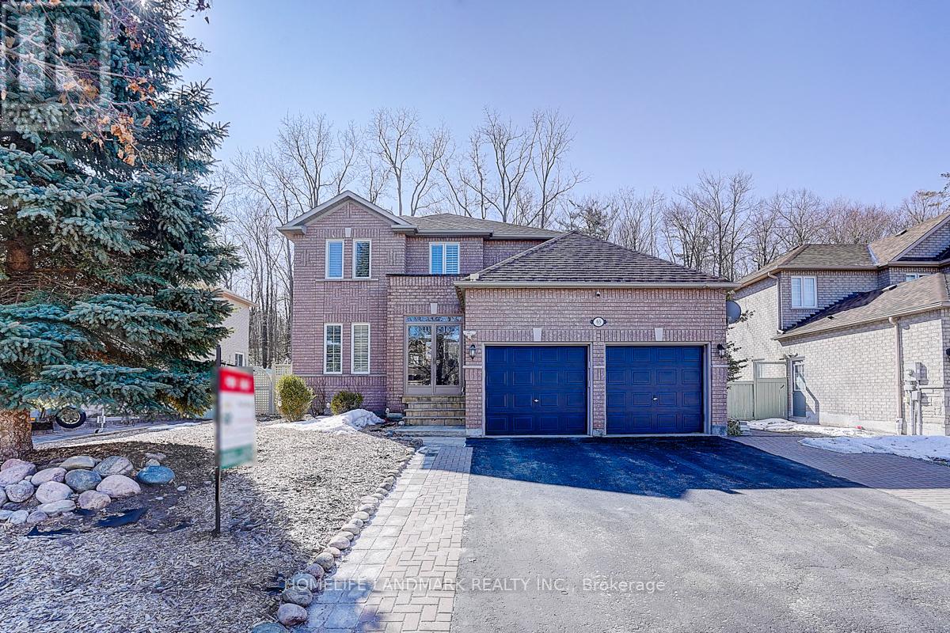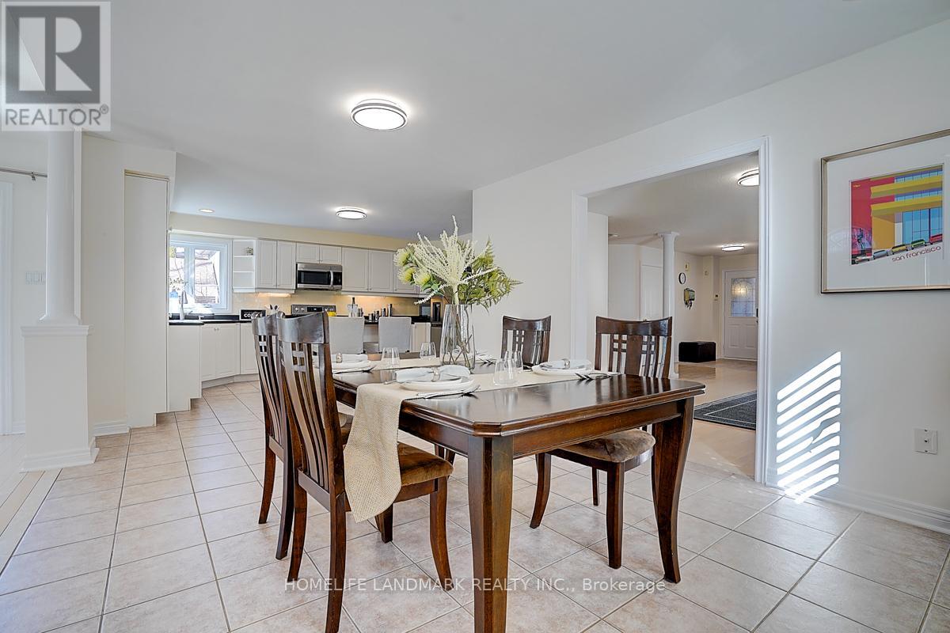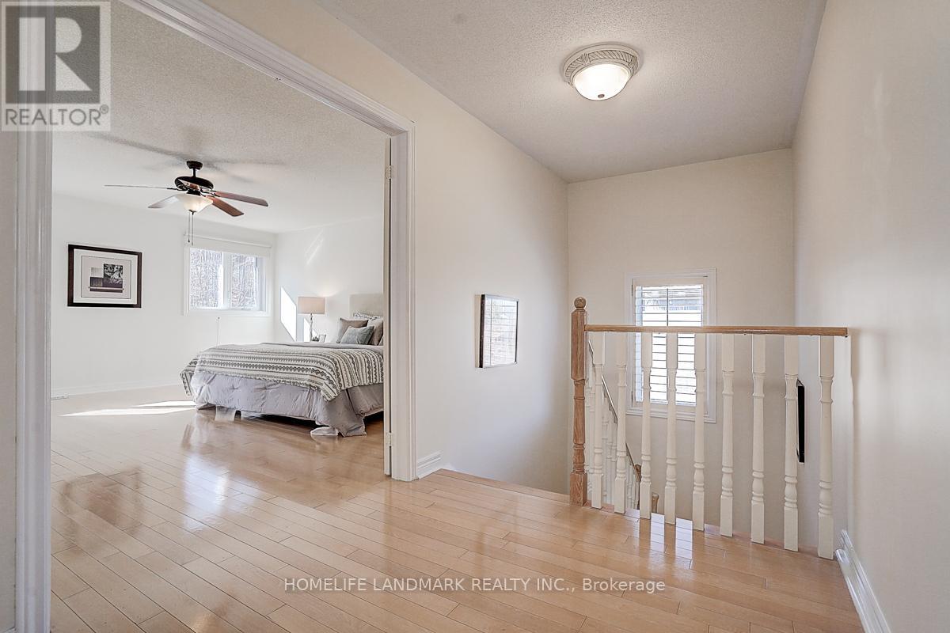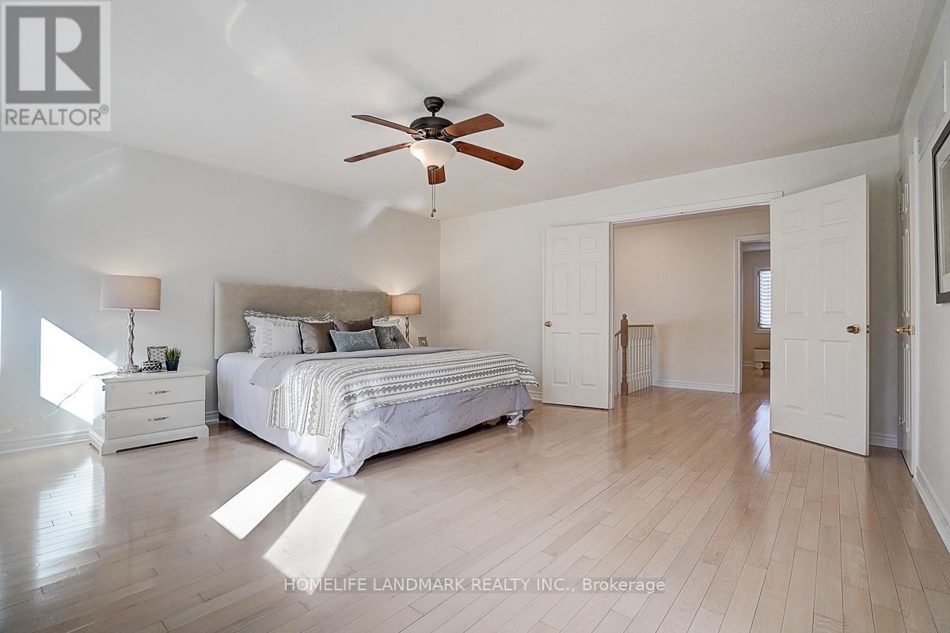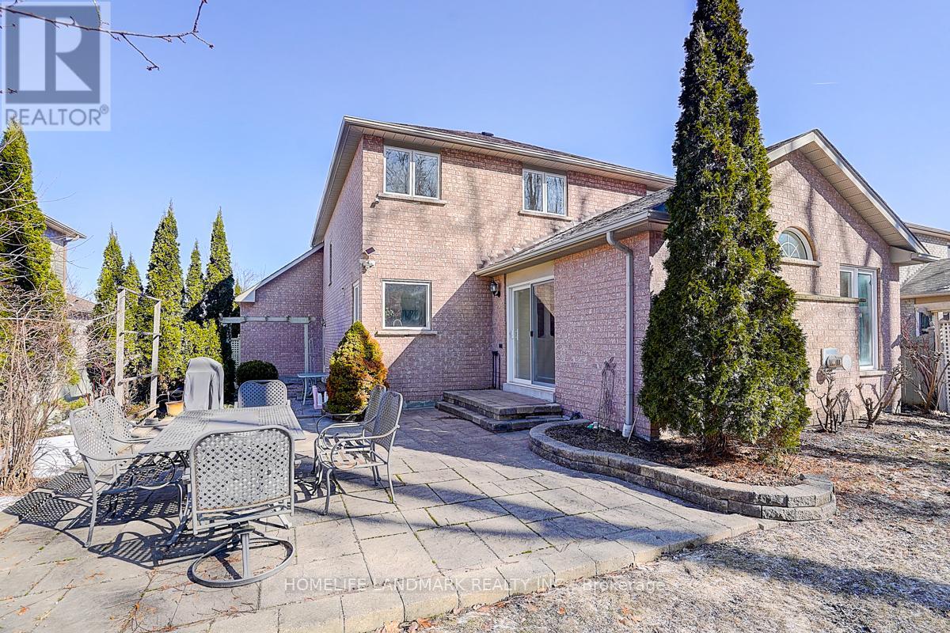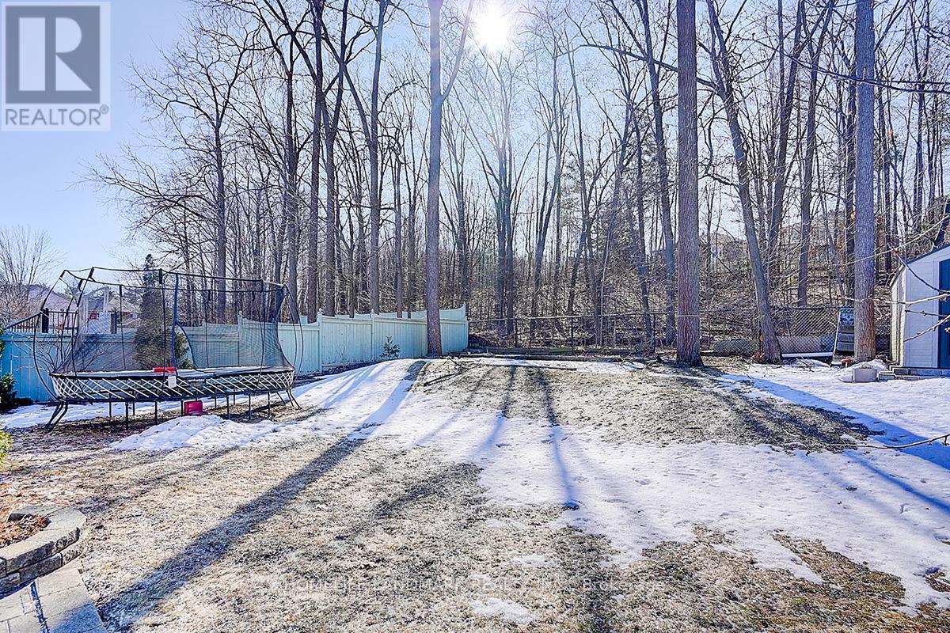3 Bedroom
3 Bathroom
2000 - 2500 sqft
Fireplace
Central Air Conditioning
Forced Air
$1,299,000
Stunning Detached Home Located in a sought-after neighborhood. Features a double garage with inside entry, hardwood and ceramic flooring throughout, and bright, sophisticated living and dining spaces. The spacious eat-in kitchen includes a breakfast bar, while the large family room impresses with a gas fireplace and soaring cathedral ceiling. Main-floor laundry and powder room add convenience. The primary suite offers a walk-in closet and a spa-inspired ensuite. Step outside to a beautifully landscaped backyard with a stone patio, in-ground sprinkler system. Backing onto a scenic forest and peaceful trail. Offers a rare blend of nature and privacy. Enjoy daily walks under a trees, vibrant fall colors, and a tranquil setting just beyond your backyard. Wilkins Walk Trail Just Behind Backyard and Wilkins Beach Steps Away (id:50787)
Property Details
|
MLS® Number
|
S12062388 |
|
Property Type
|
Single Family |
|
Community Name
|
South Shore |
|
Amenities Near By
|
Park |
|
Features
|
Carpet Free, Sump Pump |
|
Parking Space Total
|
6 |
Building
|
Bathroom Total
|
3 |
|
Bedrooms Above Ground
|
3 |
|
Bedrooms Total
|
3 |
|
Appliances
|
Garage Door Opener Remote(s), Central Vacuum, Water Treatment, Cooktop, Dryer, Hood Fan, Washer, Refrigerator |
|
Basement Development
|
Unfinished |
|
Basement Type
|
Full (unfinished) |
|
Construction Status
|
Insulation Upgraded |
|
Construction Style Attachment
|
Detached |
|
Cooling Type
|
Central Air Conditioning |
|
Exterior Finish
|
Brick |
|
Fireplace Present
|
Yes |
|
Foundation Type
|
Poured Concrete |
|
Half Bath Total
|
1 |
|
Heating Fuel
|
Natural Gas |
|
Heating Type
|
Forced Air |
|
Stories Total
|
2 |
|
Size Interior
|
2000 - 2500 Sqft |
|
Type
|
House |
|
Utility Water
|
Municipal Water |
Parking
Land
|
Acreage
|
No |
|
Land Amenities
|
Park |
|
Sewer
|
Sanitary Sewer |
|
Size Depth
|
142 Ft ,2 In |
|
Size Frontage
|
56 Ft ,7 In |
|
Size Irregular
|
56.6 X 142.2 Ft |
|
Size Total Text
|
56.6 X 142.2 Ft|under 1/2 Acre |
|
Surface Water
|
Lake/pond |
|
Zoning Description
|
Res |
Rooms
| Level |
Type |
Length |
Width |
Dimensions |
|
Second Level |
Primary Bedroom |
4.88 m |
5.15 m |
4.88 m x 5.15 m |
|
Second Level |
Bedroom 2 |
3.75 m |
4.48 m |
3.75 m x 4.48 m |
|
Second Level |
Bedroom 3 |
3.05 m |
4.11 m |
3.05 m x 4.11 m |
|
Main Level |
Family Room |
4.3 m |
5.55 m |
4.3 m x 5.55 m |
|
Main Level |
Kitchen |
3.72 m |
5.15 m |
3.72 m x 5.15 m |
|
Main Level |
Eating Area |
3.35 m |
4.3 m |
3.35 m x 4.3 m |
|
Main Level |
Living Room |
4.45 m |
5.61 m |
4.45 m x 5.61 m |
Utilities
|
Cable
|
Available |
|
Sewer
|
Installed |
https://www.realtor.ca/real-estate/28121510/65-crimson-ridge-road-barrie-south-shore-south-shore

