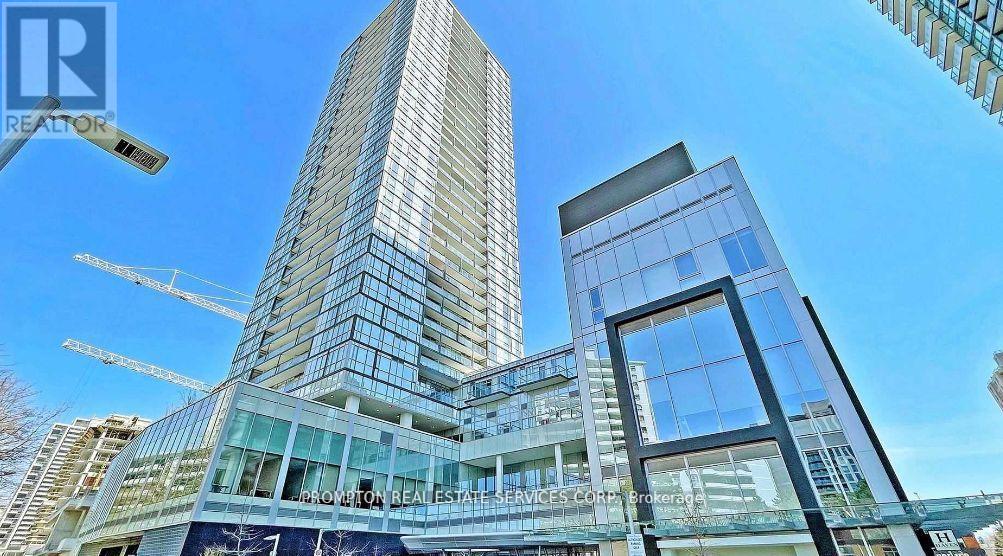1 Bedroom
1 Bathroom
500 - 599 sqft
Central Air Conditioning
Forced Air
$2,450 Monthly
Great Location With Direct Access To Subway From Parking Level * Nice 1 Bedroom Unit With Big Balcony * Well Maintained * Open Concept Layout W/9Ft Ceiling * Floor To Ceiling Windows, Laminate Flooring Through Out * Modern Kitchen W/Built-In Stainless Steel Appliances & Quartz Counter Top * Steps To Subway, Library & Park, Grocery Stores, Restaurants * Amazing Building Amenities * Sofa * Dining Table & Chairs * Bed & Mattress * Night Table * ( Possible With Or Without Furnitures ) (id:50787)
Property Details
|
MLS® Number
|
C12067162 |
|
Property Type
|
Single Family |
|
Community Name
|
Willowdale West |
|
Amenities Near By
|
Hospital, Park, Public Transit, Schools |
|
Community Features
|
Pets Not Allowed |
|
Features
|
Balcony, Carpet Free |
|
Parking Space Total
|
1 |
Building
|
Bathroom Total
|
1 |
|
Bedrooms Above Ground
|
1 |
|
Bedrooms Total
|
1 |
|
Age
|
6 To 10 Years |
|
Amenities
|
Security/concierge, Exercise Centre, Party Room, Visitor Parking, Storage - Locker |
|
Appliances
|
Dryer, Microwave, Range, Stove, Washer, Window Coverings, Refrigerator |
|
Cooling Type
|
Central Air Conditioning |
|
Exterior Finish
|
Concrete |
|
Flooring Type
|
Laminate |
|
Heating Fuel
|
Natural Gas |
|
Heating Type
|
Forced Air |
|
Size Interior
|
500 - 599 Sqft |
|
Type
|
Apartment |
Parking
Land
|
Acreage
|
No |
|
Land Amenities
|
Hospital, Park, Public Transit, Schools |
Rooms
| Level |
Type |
Length |
Width |
Dimensions |
|
Main Level |
Living Room |
9.97 m |
11.48 m |
9.97 m x 11.48 m |
|
Main Level |
Dining Room |
3.04 m |
3.5 m |
3.04 m x 3.5 m |
|
Main Level |
Kitchen |
3.04 m |
3.5 m |
3.04 m x 3.5 m |
|
Main Level |
Bedroom |
2.74 m |
3.6 m |
2.74 m x 3.6 m |
https://www.realtor.ca/real-estate/28132047/2203-5180-yonge-street-toronto-willowdale-west-willowdale-west








