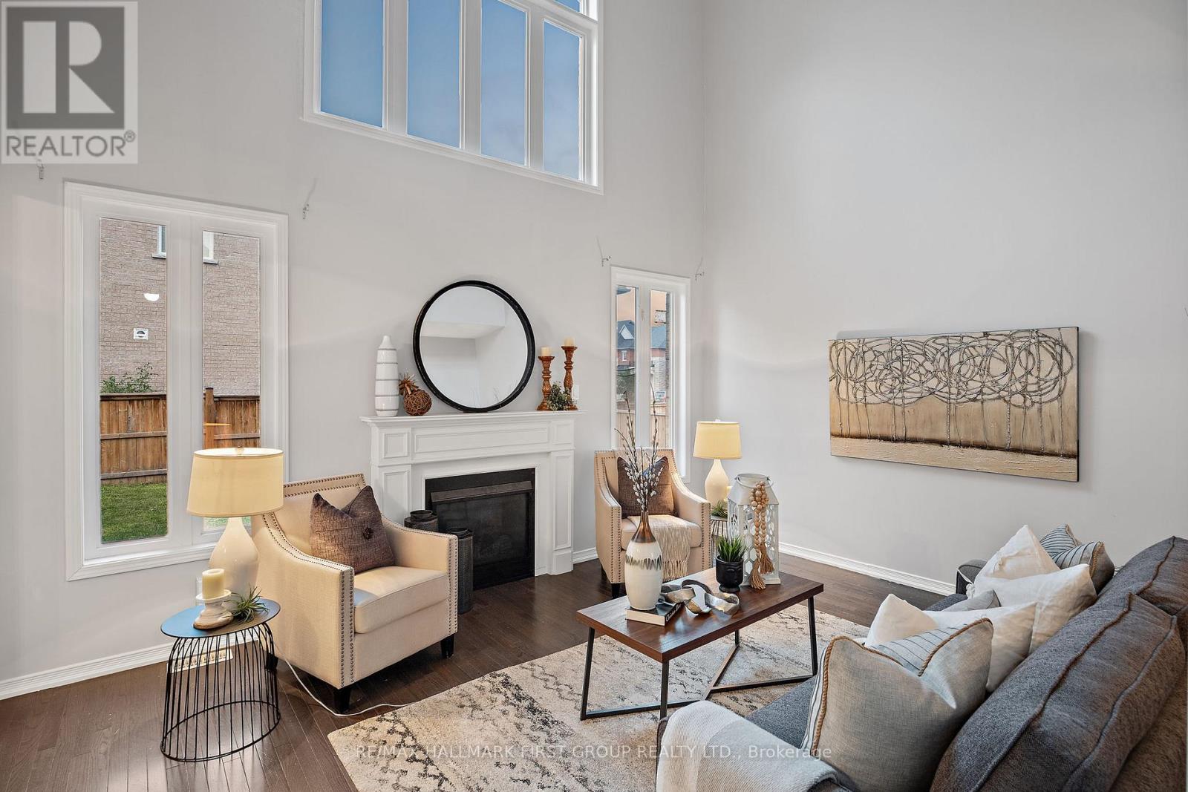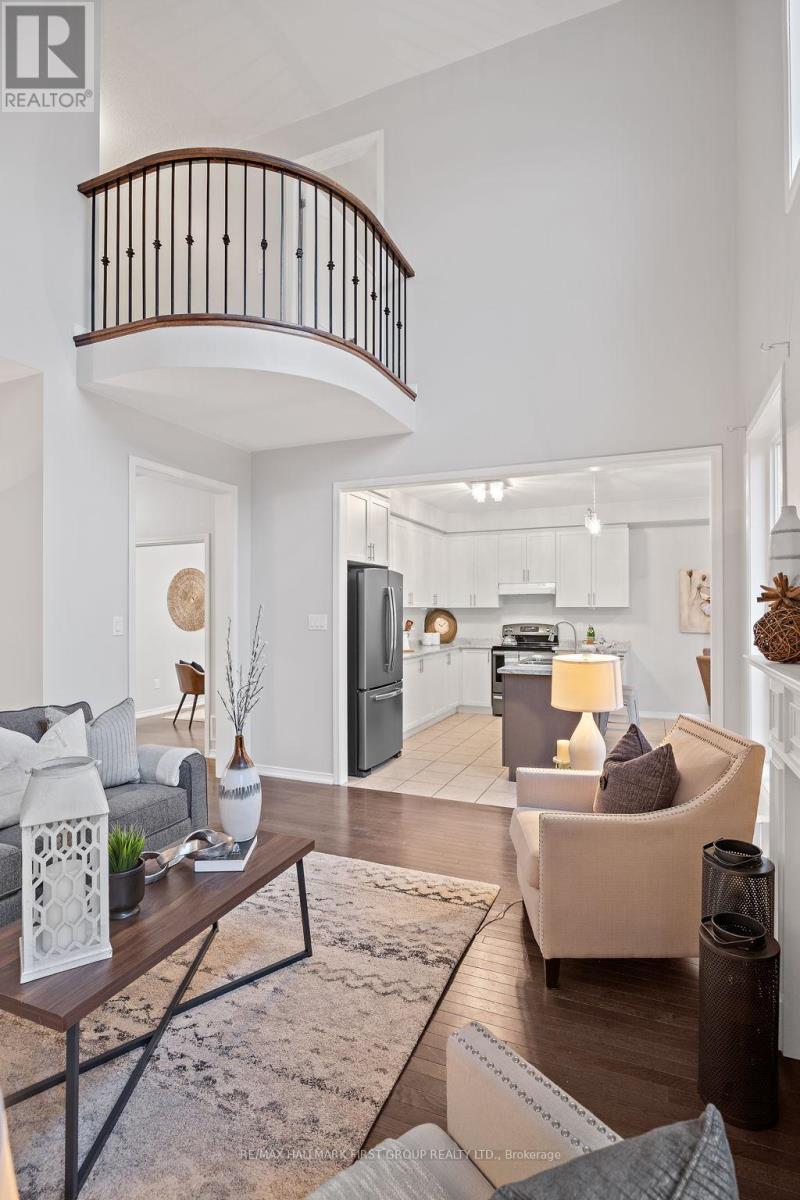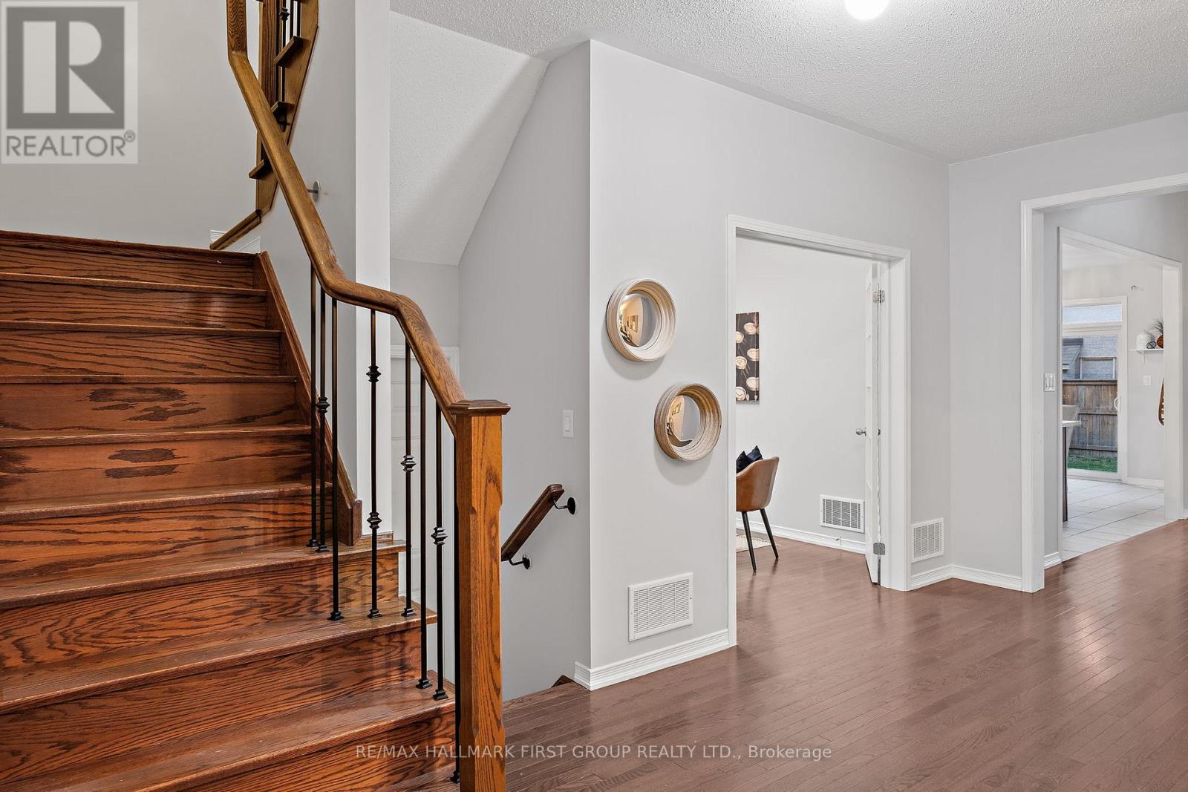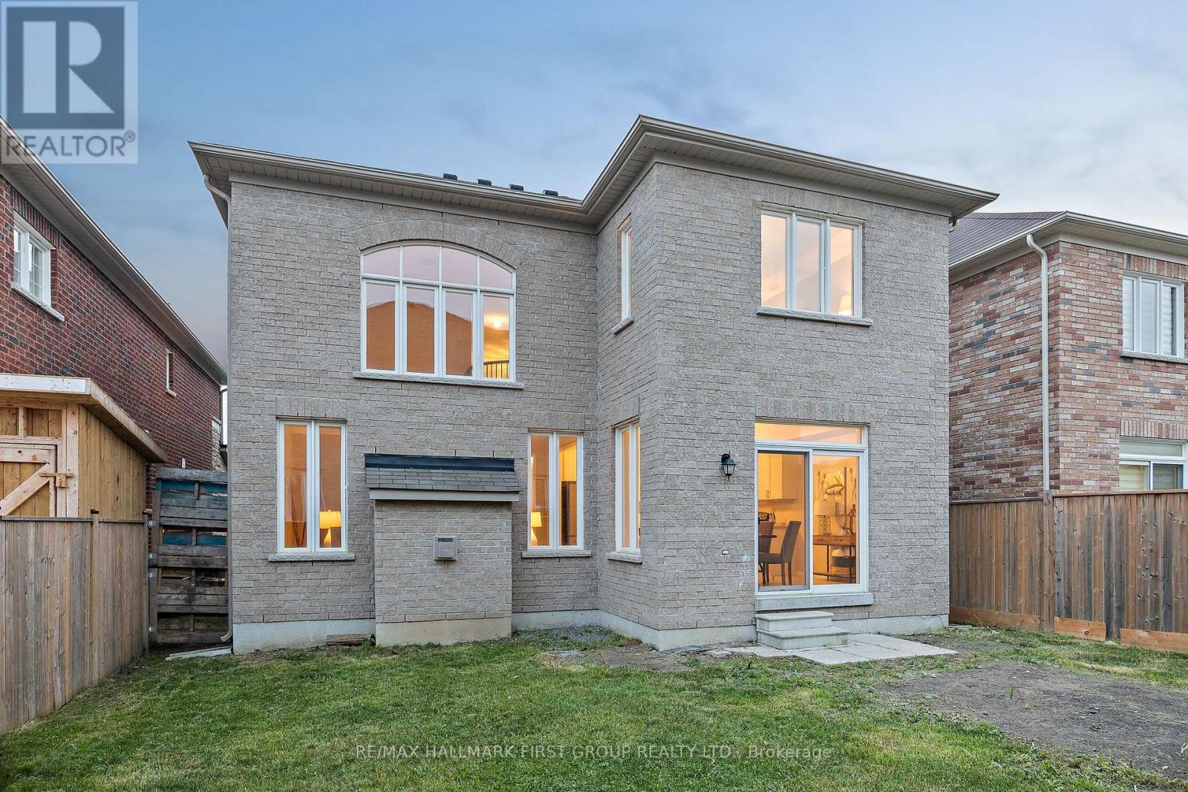4 Bedroom
4 Bathroom
Fireplace
Central Air Conditioning
Forced Air
$3,200 Monthly
This immaculate executive home in Bowmanville offers over 2,900 sq ft of refined living space, perfect for discerning families. The main floor showcases gleaming hardwood floors and elevated 9 ft ceilings, enhancing the home's spacious feel. Abundant windows flood the interior with natural light, creating a warm and inviting atmosphere. The bright eat-in kitchen features upgraded appliances and a walkout from the breakfast area to the backyard, ideal for outdoor dining. An impressive family room boasts an 18 ft ceiling and a captivating gas fireplace, perfect for entertaining. The main floor also includes a private office and a separate dining room for formal gatherings. Upstairs, four spacious bedrooms provide ample accommodation, with two offering luxurious 4-piece ensuites. Situated in a desirable family neighborhood, this home combines comfort, style, and convenience. Close proximity to shopping centers, schools, and major highways. This home combines style, comfort, and convenience, making it an ideal choice for those seeking quality living in Bowmanville. (id:50787)
Property Details
|
MLS® Number
|
E12062547 |
|
Property Type
|
Single Family |
|
Community Name
|
Bowmanville |
|
Features
|
In Suite Laundry |
|
Parking Space Total
|
4 |
Building
|
Bathroom Total
|
4 |
|
Bedrooms Above Ground
|
4 |
|
Bedrooms Total
|
4 |
|
Appliances
|
Dishwasher, Dryer, Stove, Washer, Refrigerator |
|
Construction Style Attachment
|
Detached |
|
Cooling Type
|
Central Air Conditioning |
|
Exterior Finish
|
Brick |
|
Fireplace Present
|
Yes |
|
Flooring Type
|
Ceramic, Hardwood, Carpeted |
|
Half Bath Total
|
1 |
|
Heating Fuel
|
Natural Gas |
|
Heating Type
|
Forced Air |
|
Stories Total
|
2 |
|
Type
|
House |
|
Utility Water
|
Municipal Water |
Parking
Land
|
Acreage
|
No |
|
Sewer
|
Sanitary Sewer |
|
Size Depth
|
33 Ft ,6 In |
|
Size Frontage
|
12 Ft |
|
Size Irregular
|
12 X 33.5 Ft |
|
Size Total Text
|
12 X 33.5 Ft |
Rooms
| Level |
Type |
Length |
Width |
Dimensions |
|
Second Level |
Primary Bedroom |
4.58 m |
3.97 m |
4.58 m x 3.97 m |
|
Second Level |
Bedroom 2 |
3.81 m |
3.28 m |
3.81 m x 3.28 m |
|
Second Level |
Bedroom 3 |
3.97 m |
3.66 m |
3.97 m x 3.66 m |
|
Second Level |
Bedroom 4 |
3.5 m |
3.28 m |
3.5 m x 3.28 m |
|
Main Level |
Kitchen |
3.97 m |
2.75 m |
3.97 m x 2.75 m |
|
Main Level |
Eating Area |
3.97 m |
2.75 m |
3.97 m x 2.75 m |
|
Main Level |
Dining Room |
3.97 m |
3.66 m |
3.97 m x 3.66 m |
|
Main Level |
Great Room |
5.15 m |
4.68 m |
5.15 m x 4.68 m |
|
Main Level |
Office |
3.75 m |
3.05 m |
3.75 m x 3.05 m |
https://www.realtor.ca/real-estate/28121823/main-2nd-level-55-buttonshaw-street-clarington-bowmanville-bowmanville











































