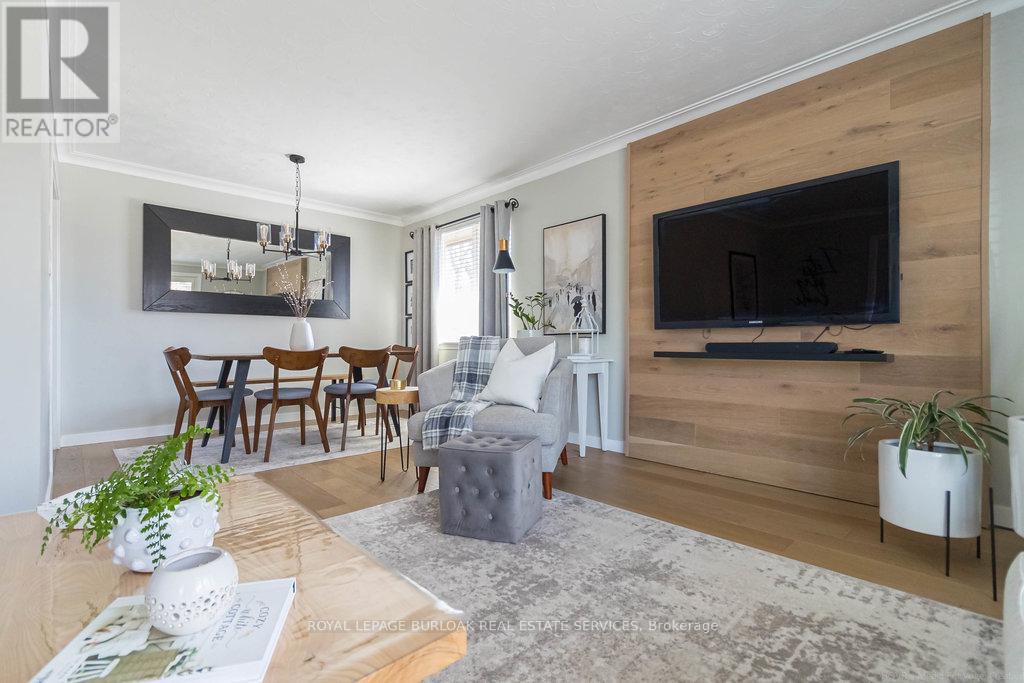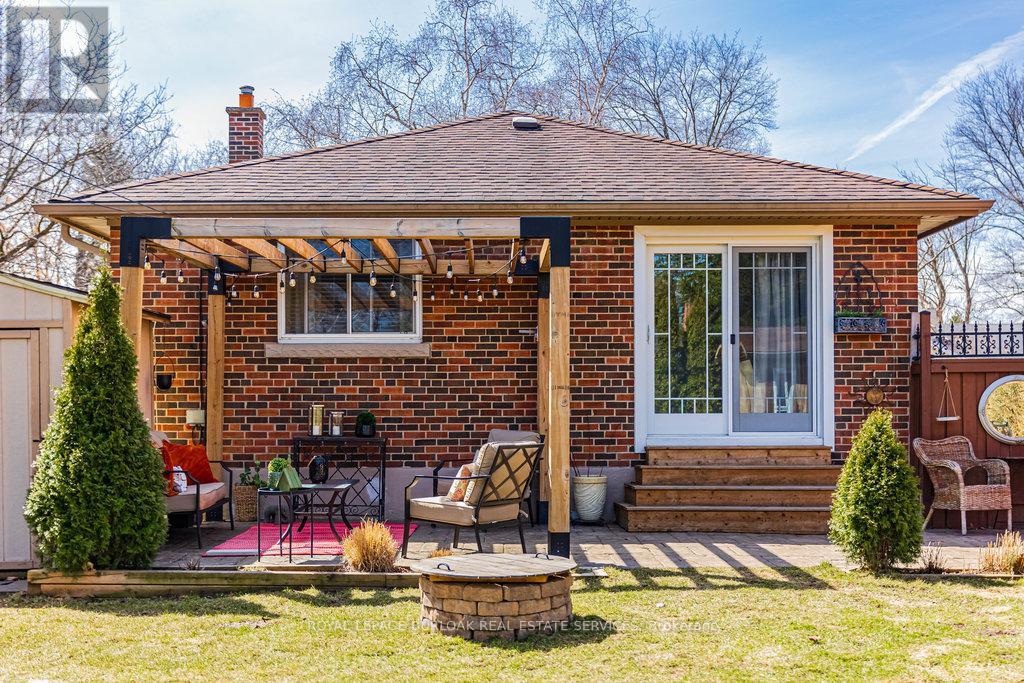4 Bedroom
2 Bathroom
1100 - 1500 sqft
Bungalow
Fireplace
Central Air Conditioning
Forced Air
$1,099,999
GORGEOUS BUNGALOW in the desired central neighbourhood!! This 3+1 bedroom, 2 full bathroom home has over 1100 square feet and a fully finished basement! The charm of this home is evident as soon as you step into the foyer which offers custom built-ins for storage and access to both the kitchen and living room. The updated kitchen features two-toned soft-close cupboards, stainless steel appliances, granite countertops, under-mount lighting & more, a widened entrance to the dining area is perfect for day to day life and entertaining friends and family. The living room is a bright airy space with a large bay window overlooking the front garden and neutral hardwood floors throughout. Towards the back of the home sits 3 bedrooms, each with hardwood floors and upgraded trim. The main floor is complete with an expanded 4-piece bathroom, a side entrance and a sliding glass walkout to the backyard. The lower level has been fully finished with a recreation room that offers a gas fireplace and bar space with a beverage fridge. A fourth bedroom and 3-piece bathroom makes the lower level a retreat-like space. The basement is finished with a spacious laundry room with built-ins and several storage spaces. The 50 x 118 foot lot offers a private backyard with a patio and pergola as well as a large grass space surrounded by gardens and two storage sheds each with power. The four car cedar-lined laneway seamlessly transitions to the backyard for the potential to create a detached garage. This wonderfully-maintained home sits in the desirable central neighbourhood just a walks away from Central Park, Burlington Public Library, everything Downtown Burlington offers and a quick drive to all major highways, Burlington GO and other amenities! (id:50787)
Property Details
|
MLS® Number
|
W12062551 |
|
Property Type
|
Single Family |
|
Community Name
|
Brant |
|
Parking Space Total
|
4 |
Building
|
Bathroom Total
|
2 |
|
Bedrooms Above Ground
|
3 |
|
Bedrooms Below Ground
|
1 |
|
Bedrooms Total
|
4 |
|
Age
|
51 To 99 Years |
|
Amenities
|
Fireplace(s) |
|
Appliances
|
Water Heater, Dishwasher, Dryer, Microwave, Oven, Storage Shed, Stove, Washer, Window Coverings, Wine Fridge, Refrigerator |
|
Architectural Style
|
Bungalow |
|
Basement Development
|
Finished |
|
Basement Type
|
Full (finished) |
|
Construction Style Attachment
|
Detached |
|
Cooling Type
|
Central Air Conditioning |
|
Exterior Finish
|
Brick |
|
Fireplace Present
|
Yes |
|
Fireplace Total
|
1 |
|
Foundation Type
|
Unknown |
|
Heating Fuel
|
Natural Gas |
|
Heating Type
|
Forced Air |
|
Stories Total
|
1 |
|
Size Interior
|
1100 - 1500 Sqft |
|
Type
|
House |
|
Utility Water
|
Municipal Water |
Parking
Land
|
Acreage
|
No |
|
Sewer
|
Sanitary Sewer |
|
Size Depth
|
118 Ft |
|
Size Frontage
|
51 Ft |
|
Size Irregular
|
51 X 118 Ft |
|
Size Total Text
|
51 X 118 Ft|under 1/2 Acre |
|
Zoning Description
|
R2.3 |
Rooms
| Level |
Type |
Length |
Width |
Dimensions |
|
Basement |
Recreational, Games Room |
7.37 m |
3.61 m |
7.37 m x 3.61 m |
|
Basement |
Bedroom |
4.8 m |
3.94 m |
4.8 m x 3.94 m |
|
Basement |
Laundry Room |
3.45 m |
3.12 m |
3.45 m x 3.12 m |
|
Main Level |
Kitchen |
4.24 m |
3.61 m |
4.24 m x 3.61 m |
|
Main Level |
Dining Room |
3.17 m |
2.62 m |
3.17 m x 2.62 m |
|
Main Level |
Living Room |
5.61 m |
3.25 m |
5.61 m x 3.25 m |
|
Main Level |
Foyer |
2.41 m |
1.4 m |
2.41 m x 1.4 m |
|
Main Level |
Primary Bedroom |
4.22 m |
2.77 m |
4.22 m x 2.77 m |
|
Main Level |
Bedroom |
3.15 m |
2.74 m |
3.15 m x 2.74 m |
|
Main Level |
Bedroom |
3.23 m |
3.2 m |
3.23 m x 3.2 m |
https://www.realtor.ca/real-estate/28122193/673-drury-lane-burlington-brant-brant















































