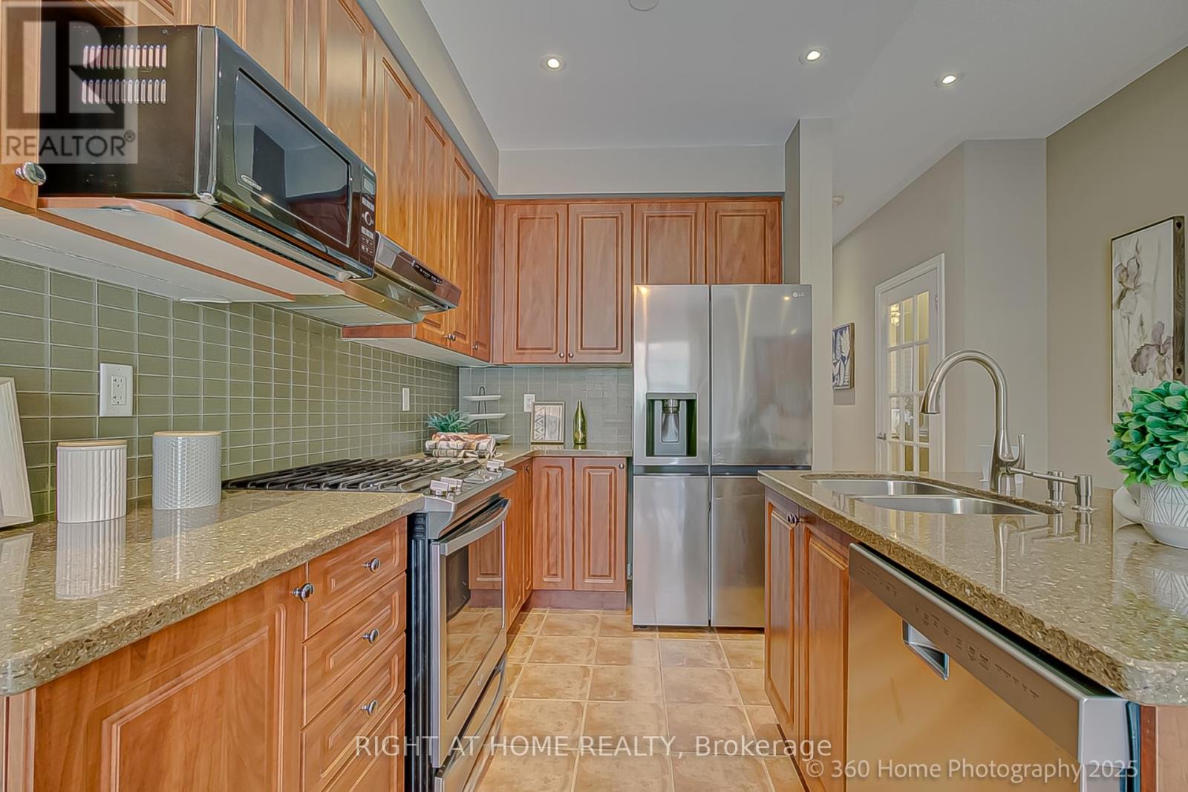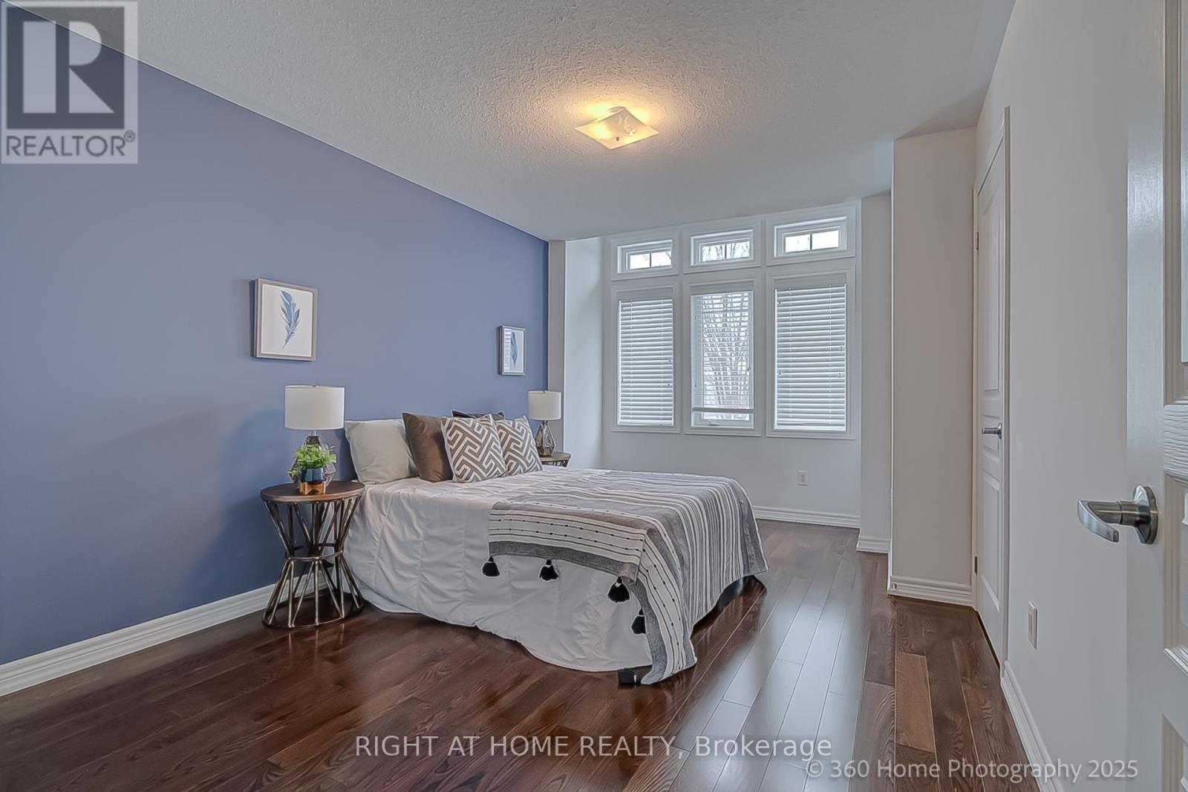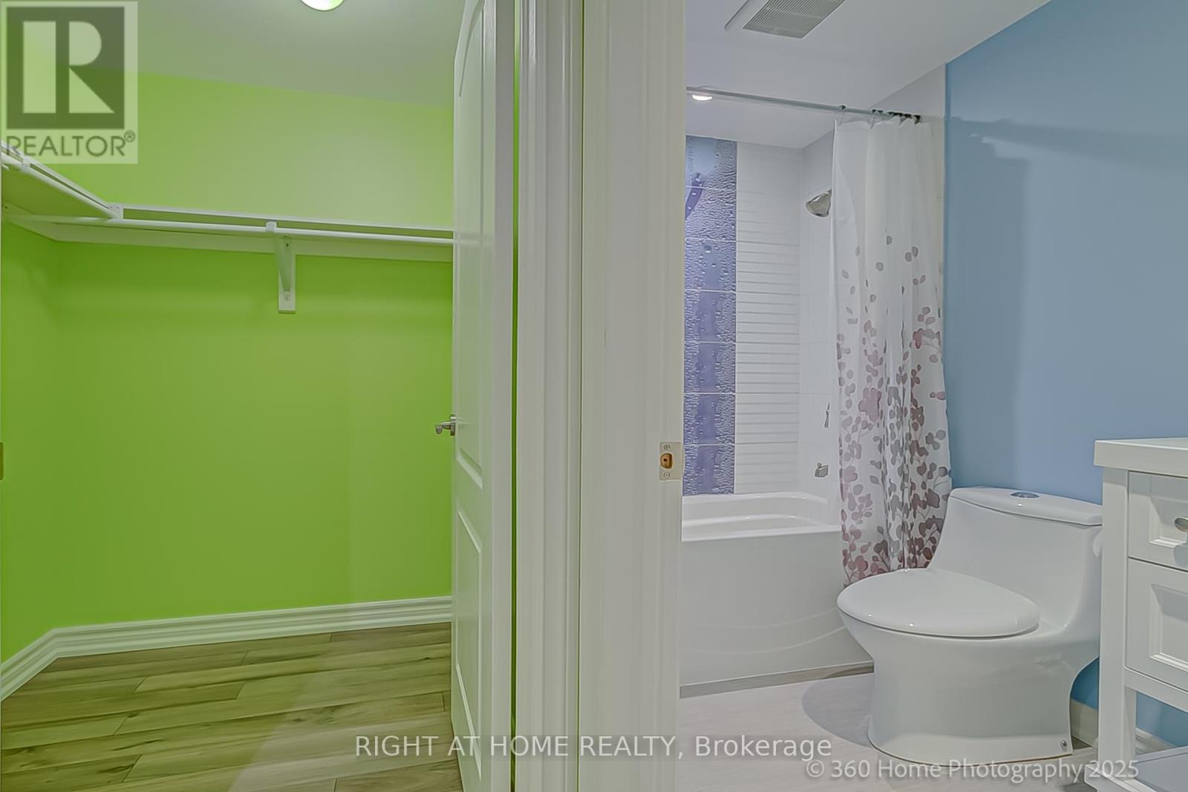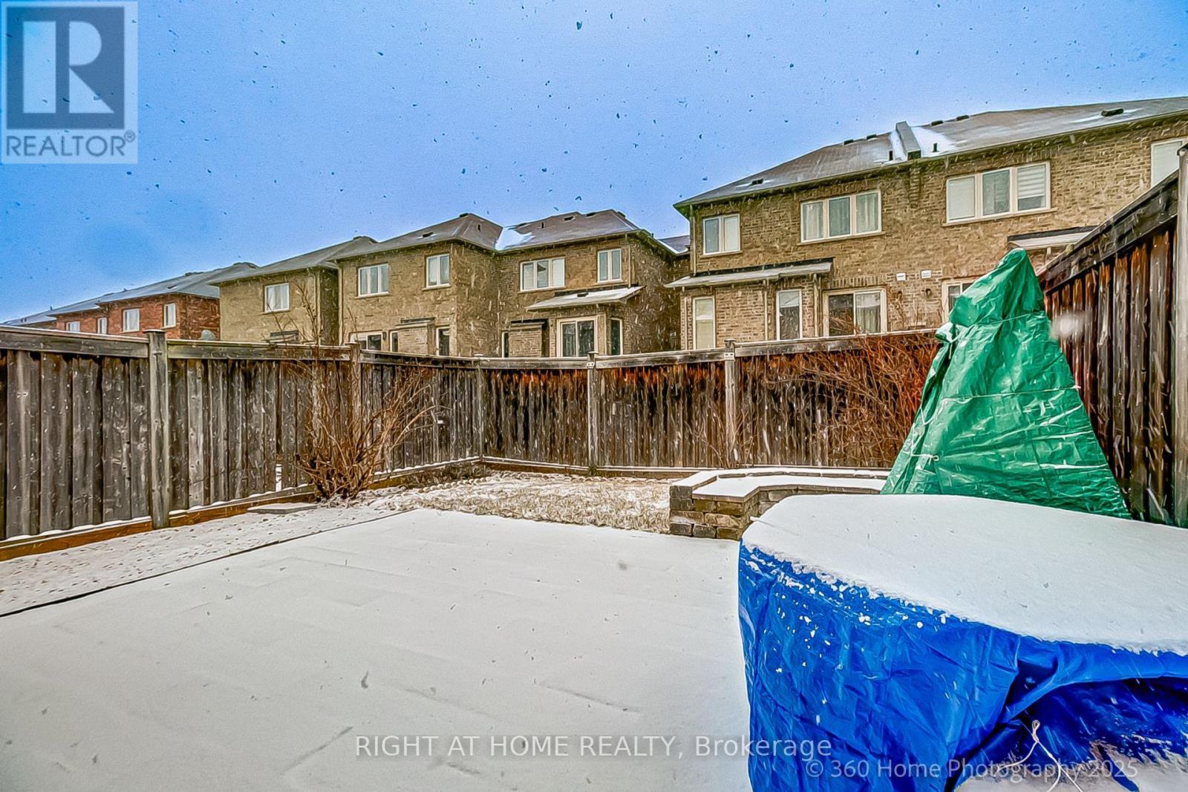4 Bedroom
4 Bathroom
1500 - 2000 sqft
Fireplace
Central Air Conditioning
Forced Air
$1,088,000
Welcome To This Beautiful And Cozy 9' Ceiling Townhome, Located In Mcleod's Landing. 3 Bedrooms With Professional Finished Basement With 4-Pcs Bathroom And Den. Open Concept Kitchen With Quartz Counter-Tops, Stainless Steel Appliances, Breakfast Area With Walk Out To Landscaped Backyard With Natural Gas Lined For Barbeques. Master Bedroom With 4-Pc Ensuite, His And Hers Walk-In Closets. Steps To McLeods Landing Elementary School. Mins To High Ranking Richmond Hill H.S., St. Theresa Of Lisieux, French Immersion, Walking Distance To Movati, Farmboy, Restaurants, Shops and Public Transit. (id:50787)
Property Details
|
MLS® Number
|
N12062651 |
|
Property Type
|
Single Family |
|
Community Name
|
Jefferson |
|
Amenities Near By
|
Park, Schools |
|
Features
|
Wooded Area |
|
Parking Space Total
|
3 |
Building
|
Bathroom Total
|
4 |
|
Bedrooms Above Ground
|
3 |
|
Bedrooms Below Ground
|
1 |
|
Bedrooms Total
|
4 |
|
Age
|
6 To 15 Years |
|
Appliances
|
Garage Door Opener Remote(s), Alarm System, Dishwasher, Dryer, Humidifier, Stove, Washer, Refrigerator |
|
Basement Development
|
Finished |
|
Basement Type
|
N/a (finished) |
|
Construction Style Attachment
|
Attached |
|
Cooling Type
|
Central Air Conditioning |
|
Exterior Finish
|
Brick, Stone |
|
Fireplace Present
|
Yes |
|
Flooring Type
|
Laminate, Hardwood, Ceramic |
|
Foundation Type
|
Concrete |
|
Half Bath Total
|
1 |
|
Heating Fuel
|
Natural Gas |
|
Heating Type
|
Forced Air |
|
Stories Total
|
2 |
|
Size Interior
|
1500 - 2000 Sqft |
|
Type
|
Row / Townhouse |
|
Utility Water
|
Municipal Water |
Parking
Land
|
Acreage
|
No |
|
Fence Type
|
Fenced Yard |
|
Land Amenities
|
Park, Schools |
|
Sewer
|
Sanitary Sewer |
|
Size Depth
|
88 Ft ,7 In |
|
Size Frontage
|
24 Ft ,7 In |
|
Size Irregular
|
24.6 X 88.6 Ft |
|
Size Total Text
|
24.6 X 88.6 Ft|under 1/2 Acre |
Rooms
| Level |
Type |
Length |
Width |
Dimensions |
|
Second Level |
Primary Bedroom |
4.88 m |
3.66 m |
4.88 m x 3.66 m |
|
Second Level |
Bedroom 2 |
3.96 m |
3.14 m |
3.96 m x 3.14 m |
|
Second Level |
Bedroom 3 |
3.74 m |
3.05 m |
3.74 m x 3.05 m |
|
Basement |
Den |
3.33 m |
3.05 m |
3.33 m x 3.05 m |
|
Basement |
Laundry Room |
3.33 m |
2.28 m |
3.33 m x 2.28 m |
|
Basement |
Family Room |
3.33 m |
5.72 m |
3.33 m x 5.72 m |
|
Main Level |
Living Room |
5.49 m |
3.35 m |
5.49 m x 3.35 m |
|
Main Level |
Dining Room |
3.66 m |
2.74 m |
3.66 m x 2.74 m |
|
Main Level |
Kitchen |
3.08 m |
3.08 m |
3.08 m x 3.08 m |
|
Main Level |
Eating Area |
2.74 m |
2.3 m |
2.74 m x 2.3 m |
Utilities
|
Cable
|
Installed |
|
Sewer
|
Installed |
https://www.realtor.ca/real-estate/28122396/22-thistle-avenue-richmond-hill-jefferson-jefferson































