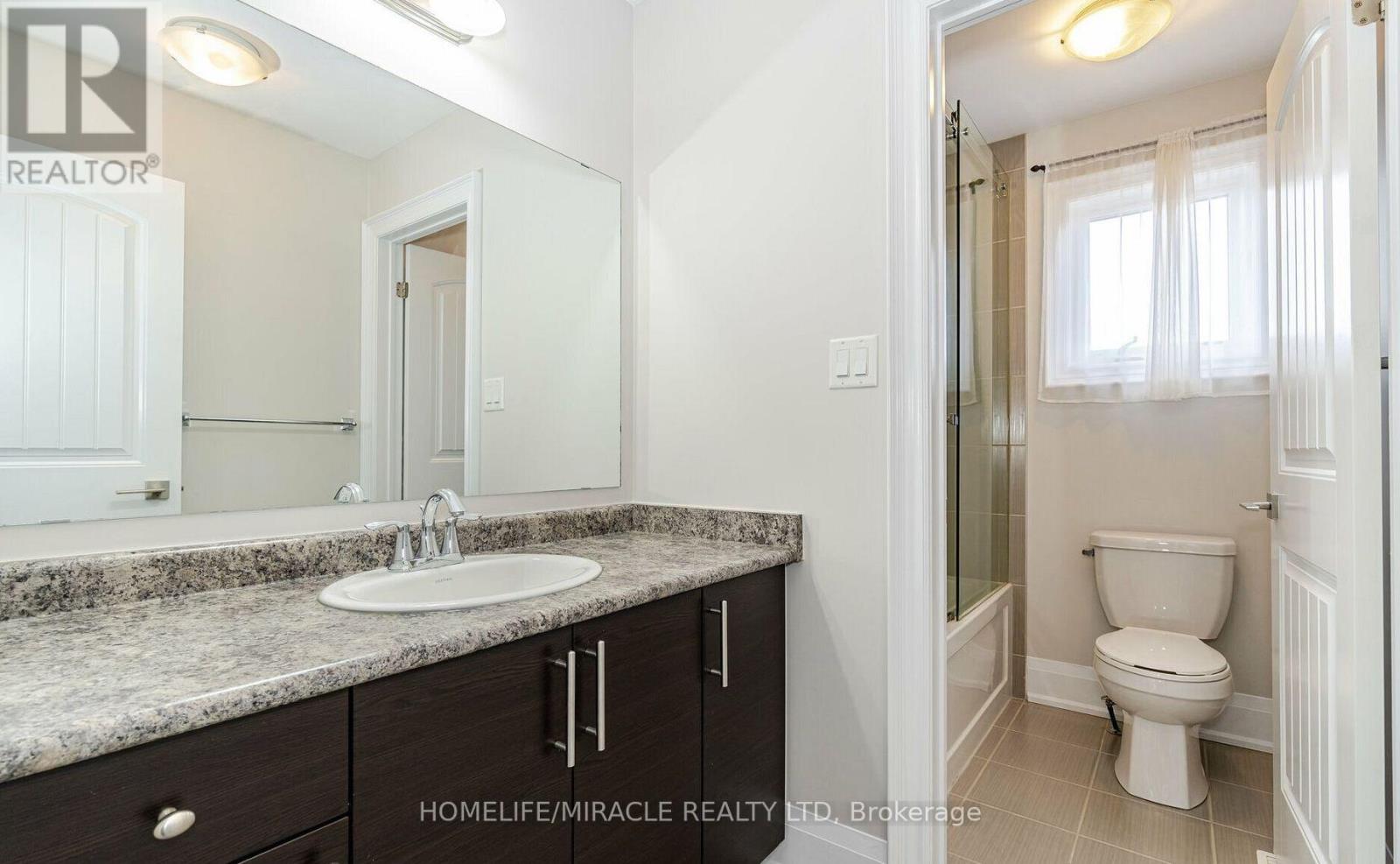4 Bedroom
3 Bathroom
Fireplace
Central Air Conditioning
Forced Air
$3,000 Monthly
Nestled in a family-friendly, child-safe cul-de-sac, this stunning 4-bedroom home offers the perfect setting for both relaxing and entertaining. With its excellent location, spacious layout, and thoughtful upgrades, it's an ideal choice for any growing family. The main floor features 9-foot ceilings and hardwood flooring, creating an open and inviting atmosphere. The upgraded kitchen is a highlight, complete with granite countertops, a large center island. The eat-in breakfast area offers a cozy spot to start the day and provides easy access to the fully fenced backyard through a convenient walk-out. This home is ideally located just steps from Bradford's shopping center, offering easy access to Walmart, Food Basics, Zehrs, Sobeys, and Shoppers Drug Mart. Perfect for families, it's also close to schools, the library, and the BWG Leisure Centre, which features indoor ice skating, swimming, a basketball court, and more. Commuting is a breeze with Highway 400 and the Bradford GO station only a 5-minute drive away. Plus, Upper Canada Mall and Costco are just 20 minutes away. A fantastic, convenient location for everyday living! Available for May 1 2025!! (id:50787)
Property Details
|
MLS® Number
|
N12062704 |
|
Property Type
|
Single Family |
|
Community Name
|
Bradford |
|
Features
|
In Suite Laundry |
|
Parking Space Total
|
3 |
Building
|
Bathroom Total
|
3 |
|
Bedrooms Above Ground
|
4 |
|
Bedrooms Total
|
4 |
|
Appliances
|
Garage Door Opener Remote(s), Oven - Built-in, All |
|
Construction Style Attachment
|
Detached |
|
Cooling Type
|
Central Air Conditioning |
|
Exterior Finish
|
Brick |
|
Fireplace Present
|
Yes |
|
Flooring Type
|
Ceramic, Hardwood |
|
Foundation Type
|
Concrete |
|
Half Bath Total
|
1 |
|
Heating Fuel
|
Natural Gas |
|
Heating Type
|
Forced Air |
|
Stories Total
|
2 |
|
Type
|
House |
|
Utility Water
|
Municipal Water |
Parking
Land
|
Acreage
|
No |
|
Sewer
|
Sanitary Sewer |
Rooms
| Level |
Type |
Length |
Width |
Dimensions |
|
Second Level |
Primary Bedroom |
5.49 m |
3.78 m |
5.49 m x 3.78 m |
|
Second Level |
Bedroom 2 |
3.59 m |
3.48 m |
3.59 m x 3.48 m |
|
Second Level |
Bedroom 3 |
3.66 m |
3.48 m |
3.66 m x 3.48 m |
|
Second Level |
Bedroom 4 |
3.66 m |
2.93 m |
3.66 m x 2.93 m |
|
Main Level |
Dining Room |
3.69 m |
3.07 m |
3.69 m x 3.07 m |
|
Main Level |
Family Room |
3.69 m |
5.2 m |
3.69 m x 5.2 m |
|
Main Level |
Kitchen |
2.44 m |
3.69 m |
2.44 m x 3.69 m |
|
Main Level |
Eating Area |
3.06 m |
3.69 m |
3.06 m x 3.69 m |
https://www.realtor.ca/real-estate/28122401/upper-75-jewelwing-court-bradford-west-gwillimbury-bradford-bradford











