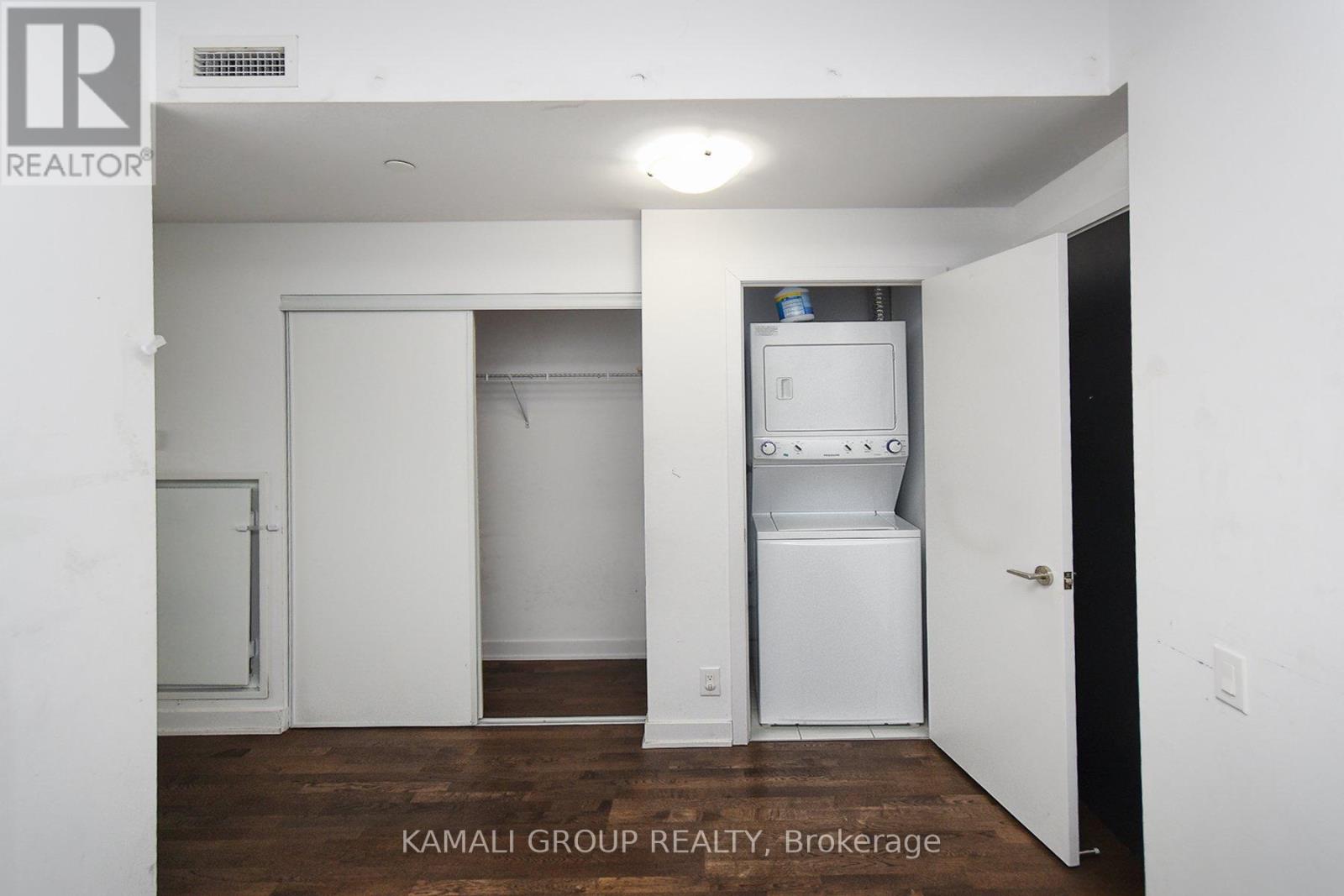1 Bedroom
1 Bathroom
600 - 699 sqft
Central Air Conditioning
Forced Air
$2,600 Monthly
The Unobstructed Views Are Spectacular From Huge Balcony. A Sophisticated Suite At MYC Condos By Cresford Developments. This 1+1 Unit is the Complete Package, 9' Ceiling W/Floor To Ceiling Windows. Parks, Trails, Shopping, Cafes, TTC, Literally @ Your Door. Steps To Davisville Subway, Walking, Biking Paths, Restaurants, & Balcony. Pets Grooming Room. Amenities Featuring Party Room, Media Room, Roof Top/Garden, BBQ Deck, Meeting Room, Lounge, 24 Hrs Concierge. Tenant Pays Hydro (Approved By Power Stream Energy ).Stainless Steel Appliances: Fridge, Stove, Built In Dishwasher, Over the Range Microwave. Stacked Washer & Dryer. Large Parking Spot Next To Elevator (P-5 Spot #194).Locker (Level-1 #137) (id:50787)
Property Details
|
MLS® Number
|
C12076363 |
|
Property Type
|
Single Family |
|
Neigbourhood
|
University—Rosedale |
|
Community Name
|
Mount Pleasant West |
|
Community Features
|
Pet Restrictions |
|
Features
|
Balcony, Carpet Free |
|
Parking Space Total
|
1 |
Building
|
Bathroom Total
|
1 |
|
Bedrooms Above Ground
|
1 |
|
Bedrooms Total
|
1 |
|
Age
|
11 To 15 Years |
|
Amenities
|
Storage - Locker |
|
Appliances
|
Garage Door Opener Remote(s) |
|
Cooling Type
|
Central Air Conditioning |
|
Exterior Finish
|
Concrete |
|
Flooring Type
|
Hardwood, Ceramic |
|
Heating Fuel
|
Natural Gas |
|
Heating Type
|
Forced Air |
|
Size Interior
|
600 - 699 Sqft |
|
Type
|
Apartment |
Parking
Land
Rooms
| Level |
Type |
Length |
Width |
Dimensions |
|
Flat |
Living Room |
3.9 m |
3.59 m |
3.9 m x 3.59 m |
|
Flat |
Dining Room |
3.9 m |
3.59 m |
3.9 m x 3.59 m |
|
Flat |
Kitchen |
2.8 m |
3.27 m |
2.8 m x 3.27 m |
|
Flat |
Primary Bedroom |
3.05 m |
2.88 m |
3.05 m x 2.88 m |
|
Flat |
Den |
2.88 m |
3.27 m |
2.88 m x 3.27 m |
https://www.realtor.ca/real-estate/28153409/901-1815-yonge-street-toronto-mount-pleasant-west-mount-pleasant-west






















