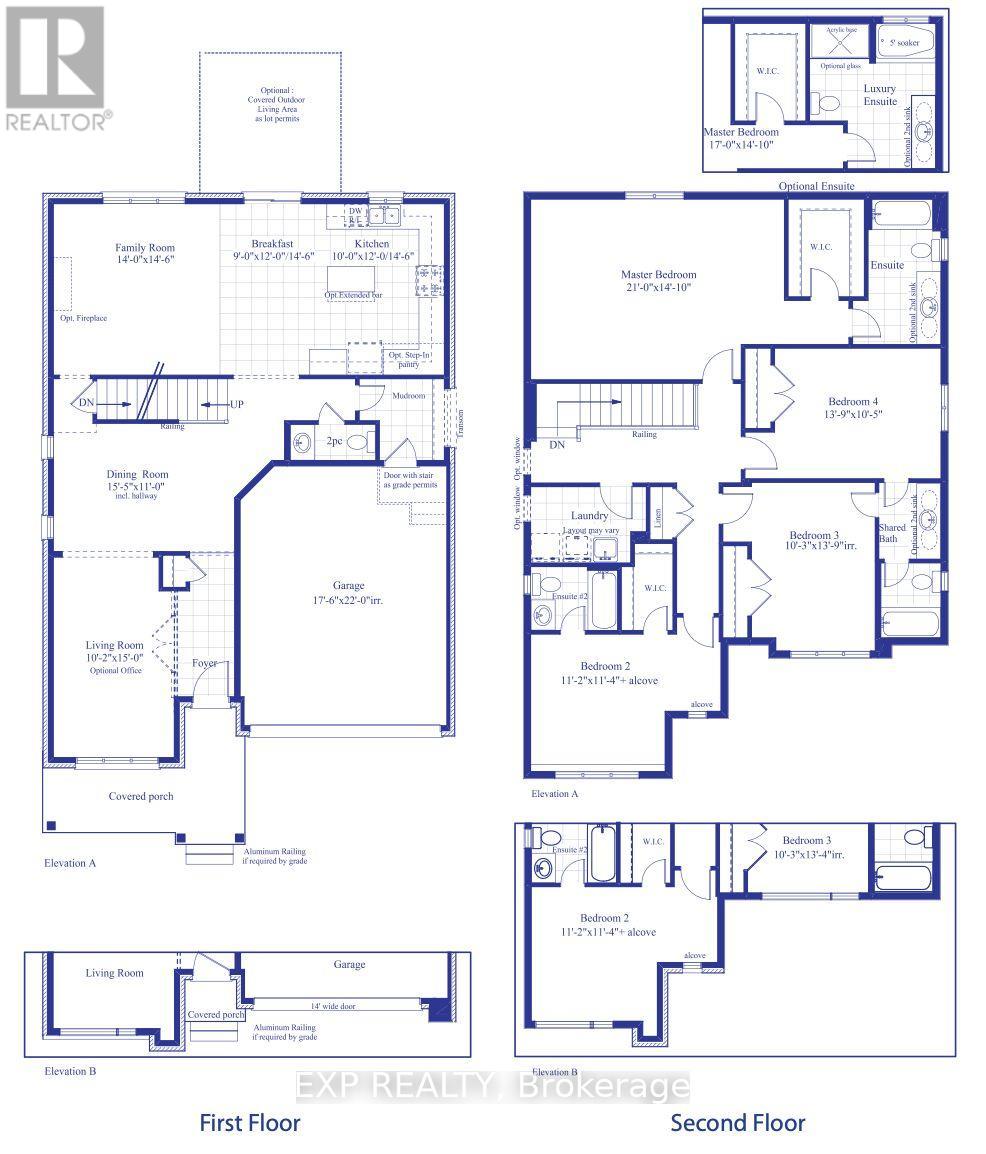4 Bedroom
4 Bathroom
Fireplace
Central Air Conditioning
$1,240,000
Assignment Sale Opportunity for June 2026. Discover this meticulously upgraded, nearly new home by Grandview Homes, located in the sought-after South side of Paris, Ontario. This stunning 2,700 sq. ft. open-concept residence features 4 spacious bedrooms and 3.5 modern bathrooms, all thoughtfully enhanced with premium upgrades and custom finishes. Ideal for commuters, the property offers quick access to Highway 403 while maintaining a serene, small-town ambiance. Enjoy the convenience of local shops, restaurants, top-rated schools, parks, and a newly developed plaza, all just moments away. A unique feature of this home is the side entrance to the fully finished basement, providing additional privacy and versatility for a home office, entertainment area, or extra living space. Don't miss this rare assignment sale opportunity designed for a client closing in June 2026, a true gem that perfectly blends luxury, functionality, and community charm. (id:50787)
Property Details
|
MLS® Number
|
X11994189 |
|
Property Type
|
Single Family |
|
Community Name
|
Paris |
|
Parking Space Total
|
6 |
Building
|
Bathroom Total
|
4 |
|
Bedrooms Above Ground
|
4 |
|
Bedrooms Total
|
4 |
|
Appliances
|
Garage Door Opener |
|
Basement Type
|
Full |
|
Construction Style Attachment
|
Detached |
|
Cooling Type
|
Central Air Conditioning |
|
Exterior Finish
|
Aluminum Siding, Brick |
|
Fireplace Present
|
Yes |
|
Half Bath Total
|
1 |
|
Stories Total
|
2 |
|
Type
|
House |
|
Utility Water
|
Municipal Water |
Parking
Land
|
Acreage
|
No |
|
Sewer
|
Sanitary Sewer |
|
Size Depth
|
115 Ft ,1 In |
|
Size Frontage
|
43 Ft |
|
Size Irregular
|
43 X 115.13 Ft |
|
Size Total Text
|
43 X 115.13 Ft |
Rooms
| Level |
Type |
Length |
Width |
Dimensions |
|
Second Level |
Primary Bedroom |
6.4 m |
4.29 m |
6.4 m x 4.29 m |
|
Second Level |
Bedroom 2 |
4.24 m |
3.2 m |
4.24 m x 3.2 m |
|
Second Level |
Bedroom 3 |
3.4 m |
4.34 m |
3.4 m x 4.34 m |
|
Second Level |
Bedroom 4 |
3.41 m |
3.47 m |
3.41 m x 3.47 m |
|
Main Level |
Living Room |
3.1 m |
4.57 m |
3.1 m x 4.57 m |
|
Main Level |
Dining Room |
4.72 m |
3.35 m |
4.72 m x 3.35 m |
|
Main Level |
Kitchen |
3.5 m |
3.66 m |
3.5 m x 3.66 m |
|
Main Level |
Family Room |
4.27 m |
4.45 m |
4.27 m x 4.45 m |
https://www.realtor.ca/real-estate/27966390/lot-38-6-munn-crescent-brant-paris-paris




