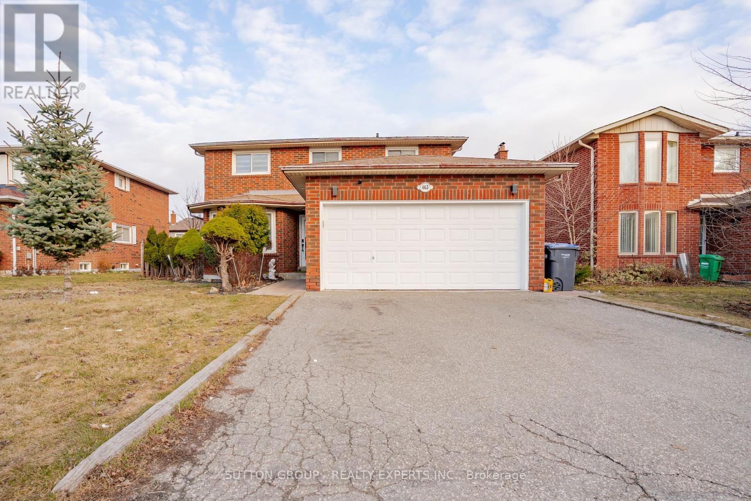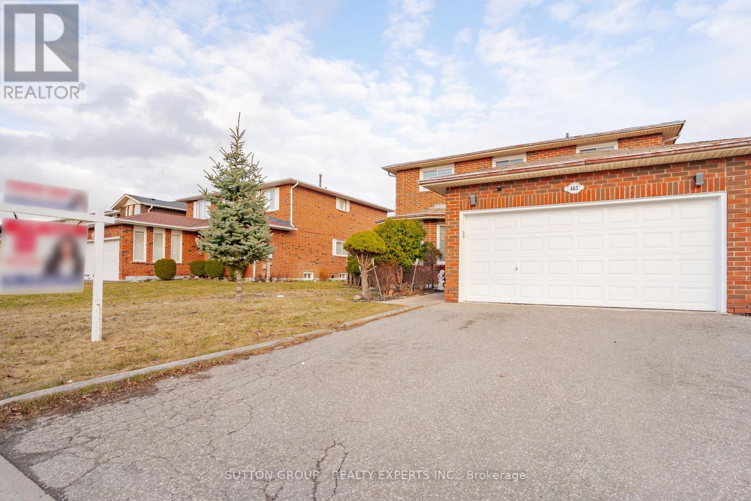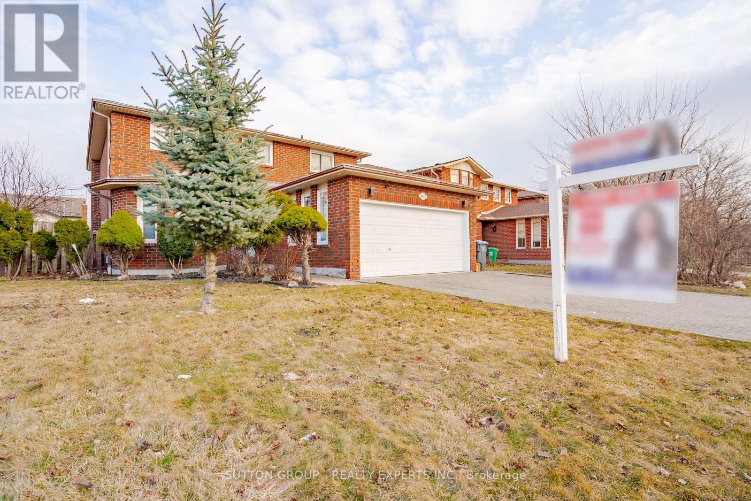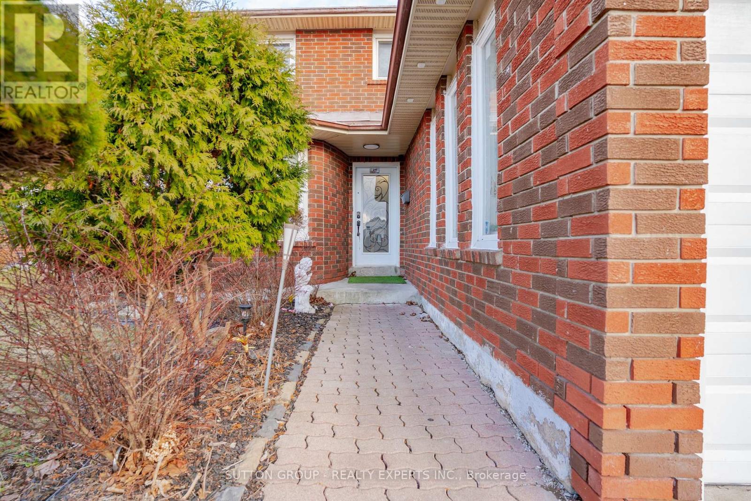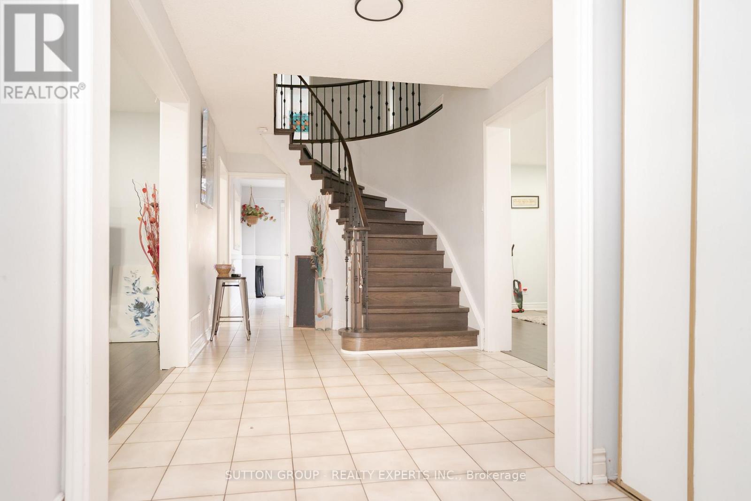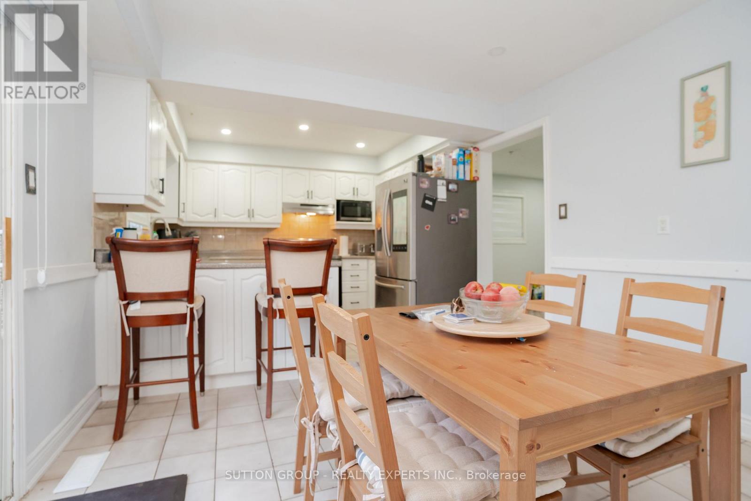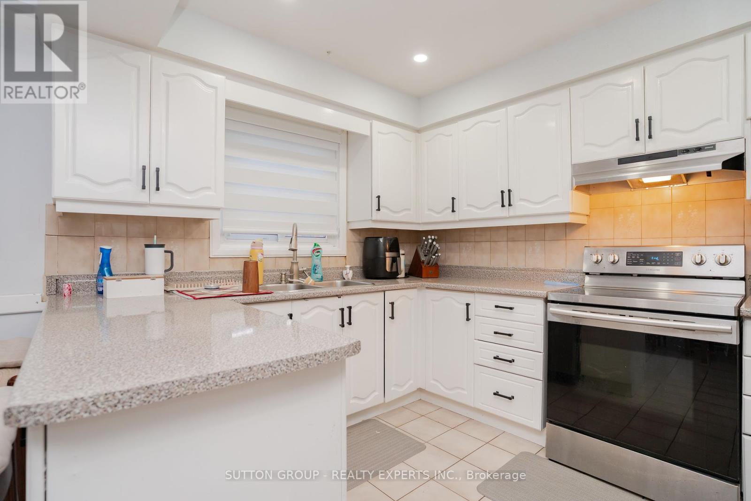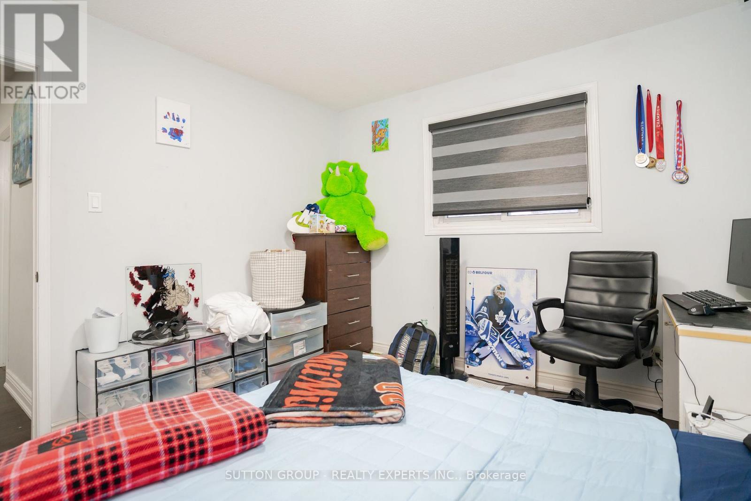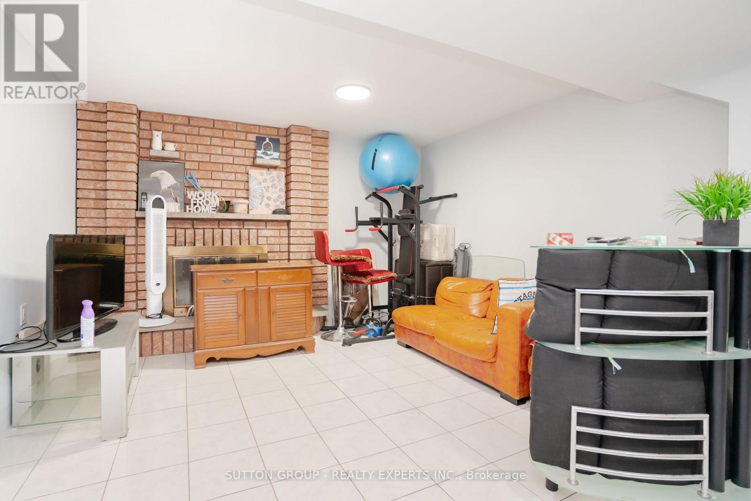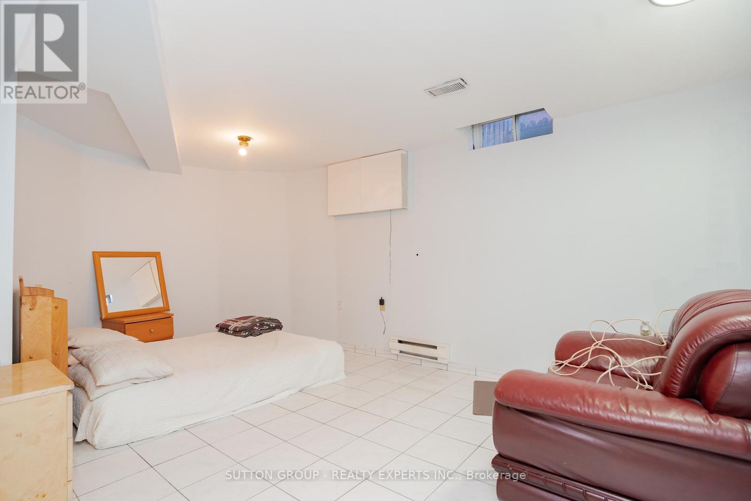6 Bedroom
4 Bathroom
1500 - 2000 sqft
Fireplace
Central Air Conditioning
Forced Air
$1,199,999
Welcome to Well Maintainained,4+2 Bedroom, 4 Washroom. Detached 50 feet Wide lot size in Brampton. Upgraded Hardwood floor at upper level Throughout, Pot Lights, The primary bedroom offers a walk-in closet and a luxurious 4-piece ensuite. Enter into the inviting foyer offering open concept spacious layout . finished 2 Bedroom basement with a separate side entrance . Upgrades As per Seller are upgraded Garage Windows, Main Front door (2024), Upgraded Oak Staircase, Front & Back Door, Grace Windows, Replace (2017), New Roof (2023), Upgrade kitchen counter top and cabinets And much More . Location: Walking distance to schools, parks, and amenities. Close to Highway 410, Bramalea City Centre, and Brampton Civic Hospital. Ideal for first-time buyers or families seeking a modern home with rental income potential (id:50787)
Property Details
|
MLS® Number
|
W12063456 |
|
Property Type
|
Single Family |
|
Community Name
|
Madoc |
|
Features
|
Carpet Free |
|
Parking Space Total
|
6 |
Building
|
Bathroom Total
|
4 |
|
Bedrooms Above Ground
|
4 |
|
Bedrooms Below Ground
|
2 |
|
Bedrooms Total
|
6 |
|
Age
|
31 To 50 Years |
|
Amenities
|
Fireplace(s) |
|
Appliances
|
Garage Door Opener Remote(s), Microwave, Stove, Refrigerator |
|
Basement Development
|
Finished |
|
Basement Features
|
Separate Entrance |
|
Basement Type
|
N/a (finished) |
|
Construction Style Attachment
|
Detached |
|
Cooling Type
|
Central Air Conditioning |
|
Exterior Finish
|
Brick |
|
Fireplace Present
|
Yes |
|
Fireplace Total
|
2 |
|
Flooring Type
|
Hardwood, Tile |
|
Foundation Type
|
Unknown |
|
Half Bath Total
|
1 |
|
Heating Fuel
|
Natural Gas |
|
Heating Type
|
Forced Air |
|
Stories Total
|
2 |
|
Size Interior
|
1500 - 2000 Sqft |
|
Type
|
House |
|
Utility Water
|
Municipal Water |
Parking
Land
|
Acreage
|
No |
|
Sewer
|
Sanitary Sewer |
|
Size Depth
|
110 Ft |
|
Size Frontage
|
50 Ft |
|
Size Irregular
|
50 X 110 Ft |
|
Size Total Text
|
50 X 110 Ft |
Rooms
| Level |
Type |
Length |
Width |
Dimensions |
|
Second Level |
Primary Bedroom |
6.3 m |
3.7 m |
6.3 m x 3.7 m |
|
Second Level |
Bedroom 2 |
5.09 m |
3.74 m |
5.09 m x 3.74 m |
|
Second Level |
Bedroom 3 |
4.39 m |
3.11 m |
4.39 m x 3.11 m |
|
Second Level |
Bedroom 4 |
3.07 m |
3.38 m |
3.07 m x 3.38 m |
|
Basement |
Bathroom |
3.01 m |
3.03 m |
3.01 m x 3.03 m |
|
Basement |
Great Room |
4.1 m |
2.9 m |
4.1 m x 2.9 m |
|
Basement |
Kitchen |
4.3 m |
2 m |
4.3 m x 2 m |
|
Basement |
Bedroom 5 |
5.09 m |
3.07 m |
5.09 m x 3.07 m |
|
Main Level |
Living Room |
6.69 m |
3.34 m |
6.69 m x 3.34 m |
|
Main Level |
Family Room |
5.15 m |
3.07 m |
5.15 m x 3.07 m |
|
Main Level |
Dining Room |
3.7 m |
3.22 m |
3.7 m x 3.22 m |
|
Main Level |
Kitchen |
5.8 m |
3.38 m |
5.8 m x 3.38 m |
|
Main Level |
Eating Area |
5.8 m |
3.38 m |
5.8 m x 3.38 m |
Utilities
|
Cable
|
Available |
|
Sewer
|
Available |
https://www.realtor.ca/real-estate/28123964/463-rutherford-road-n-brampton-madoc-madoc

