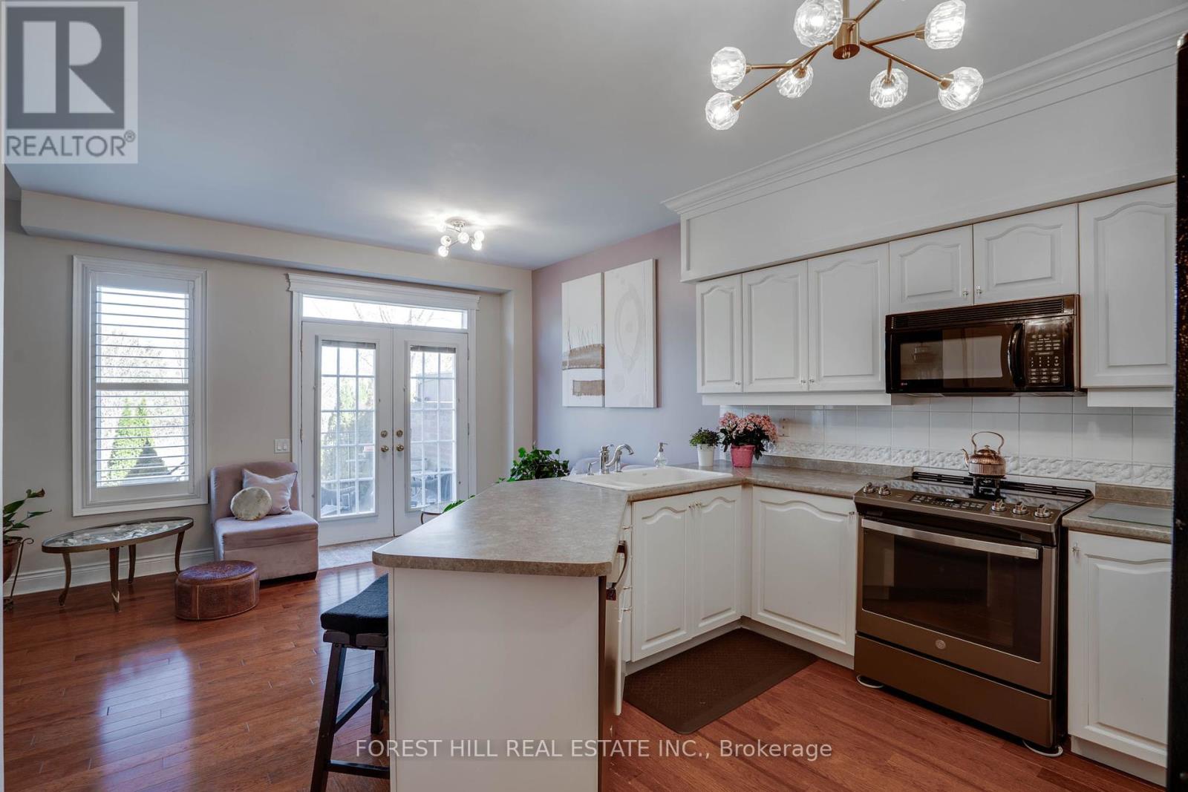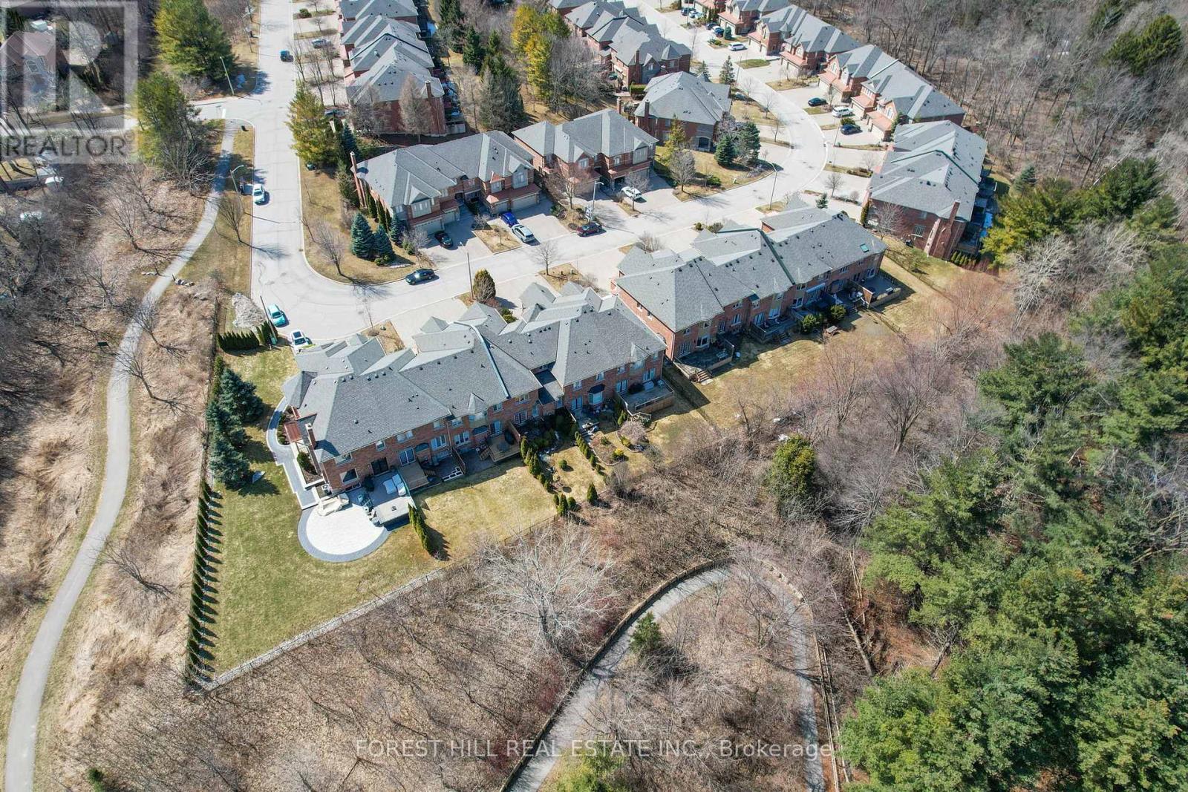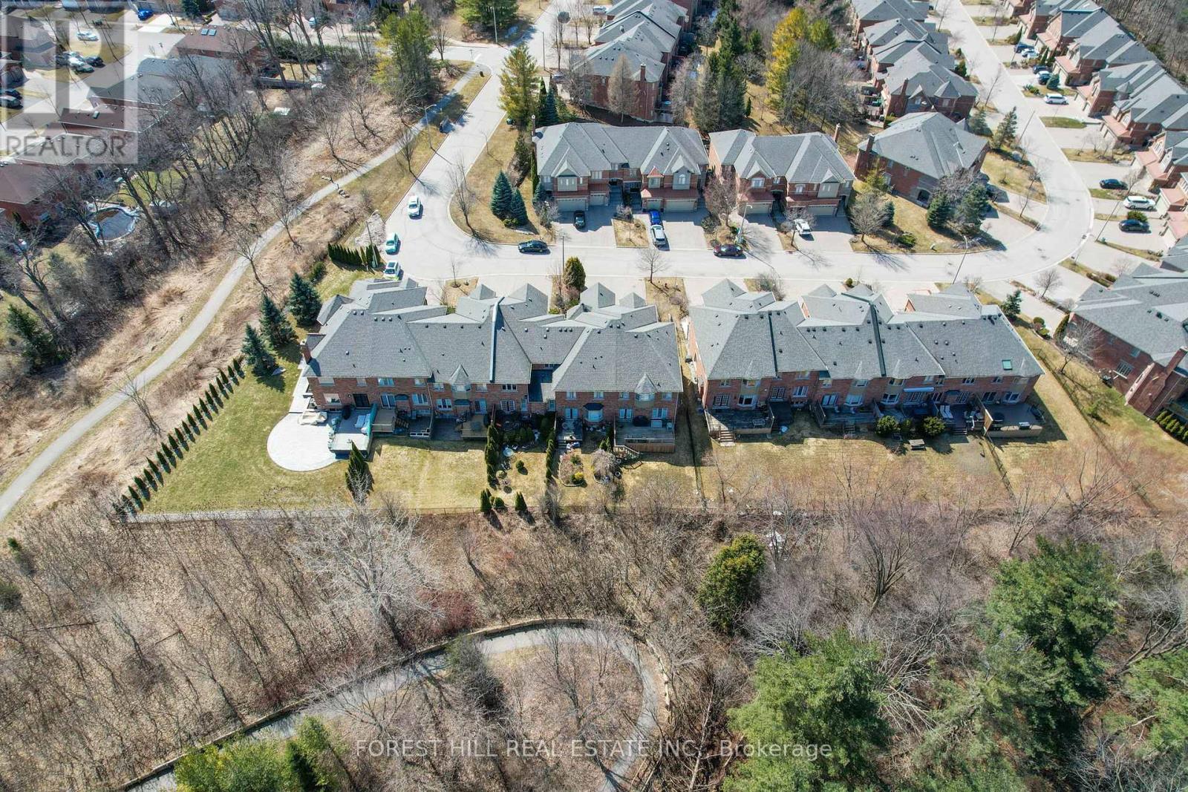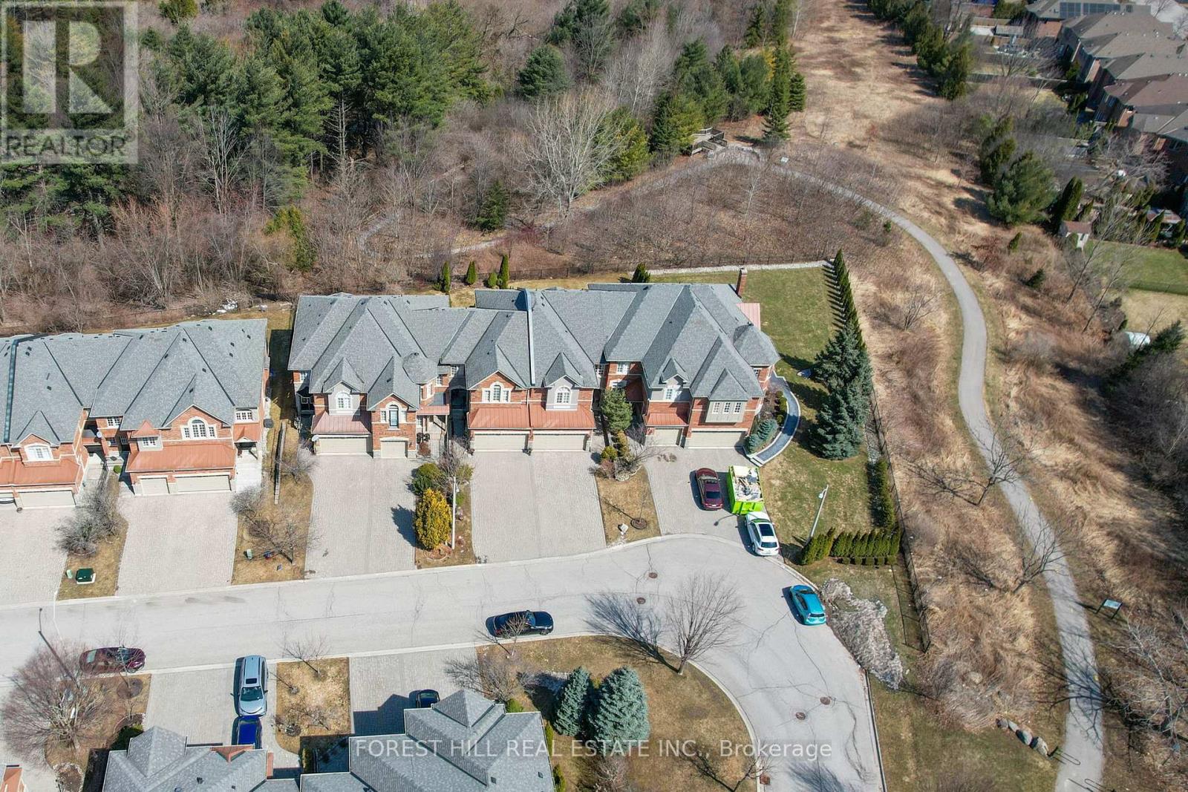3 Bedroom
3 Bathroom
2000 - 2500 sqft
Fireplace
Central Air Conditioning
Forced Air
$1,288,000Maintenance, Parcel of Tied Land
$214.13 Monthly
Executive 3-Bedroom, 3-Bathroom Townhouse on Expansive Ravine Lot! Welcome to this stunning executive townhouse, a rare gem nestled on a deep 131 ft lot that backs directly onto a serene, forested ravine. Enjoy the tranquility and privacy of your own natural retreat, with a walking trail conveniently located between Bathurst and Yonge Streets, offering easy access to nature right at your doorstep. This meticulously maintained 3-bedroom, 3-bathroom home features spacious living areas, including a freshly painted family room, perfect for relaxing or entertaining. The beautifully landscaped front and back gardens showcase lush shrubs, trees, and vibrant perennials, creating an inviting outdoor sanctuary. The expansive, fully landscaped backyard offers the perfect spot to unwind while overlooking the peaceful ravine setting. Inside, the home offers modern amenities and a layout designed for comfort and functionality, including a 2-car garage and ample storage space throughout. Don't miss the opportunity to own this exceptional property that combines the beauty of nature with the convenience of city living. A true executive home in a sought-after location, with easy access to major roads, shopping, and public transport. (id:50787)
Property Details
|
MLS® Number
|
N12063550 |
|
Property Type
|
Single Family |
|
Community Name
|
Westbrook |
|
Parking Space Total
|
6 |
Building
|
Bathroom Total
|
3 |
|
Bedrooms Above Ground
|
3 |
|
Bedrooms Total
|
3 |
|
Age
|
16 To 30 Years |
|
Appliances
|
Central Vacuum, Dishwasher, Dryer, Freezer, Microwave, Range, Stove, Washer, Window Coverings, Refrigerator |
|
Basement Type
|
Full |
|
Construction Style Attachment
|
Attached |
|
Cooling Type
|
Central Air Conditioning |
|
Exterior Finish
|
Brick |
|
Fireplace Present
|
Yes |
|
Flooring Type
|
Hardwood, Carpeted |
|
Foundation Type
|
Unknown |
|
Half Bath Total
|
1 |
|
Heating Fuel
|
Natural Gas |
|
Heating Type
|
Forced Air |
|
Stories Total
|
2 |
|
Size Interior
|
2000 - 2500 Sqft |
|
Type
|
Row / Townhouse |
|
Utility Water
|
Municipal Water |
Parking
Land
|
Acreage
|
No |
|
Sewer
|
Sanitary Sewer |
|
Size Depth
|
131 Ft ,8 In |
|
Size Frontage
|
25 Ft ,2 In |
|
Size Irregular
|
25.2 X 131.7 Ft |
|
Size Total Text
|
25.2 X 131.7 Ft |
|
Zoning Description
|
Residential |
Rooms
| Level |
Type |
Length |
Width |
Dimensions |
|
Second Level |
Primary Bedroom |
3.68 m |
4.56 m |
3.68 m x 4.56 m |
|
Second Level |
Bedroom |
4.42 m |
3.66 m |
4.42 m x 3.66 m |
|
Second Level |
Bedroom |
3.07 m |
3.35 m |
3.07 m x 3.35 m |
|
Main Level |
Kitchen |
3.3 m |
5.95 m |
3.3 m x 5.95 m |
|
Main Level |
Family Room |
2.87 m |
3.35 m |
2.87 m x 3.35 m |
|
Main Level |
Living Room |
3.2 m |
5.04 m |
3.2 m x 5.04 m |
|
Main Level |
Dining Room |
3.2 m |
5.04 m |
3.2 m x 5.04 m |
https://www.realtor.ca/real-estate/28124210/51-westbury-court-richmond-hill-westbrook-westbrook




























