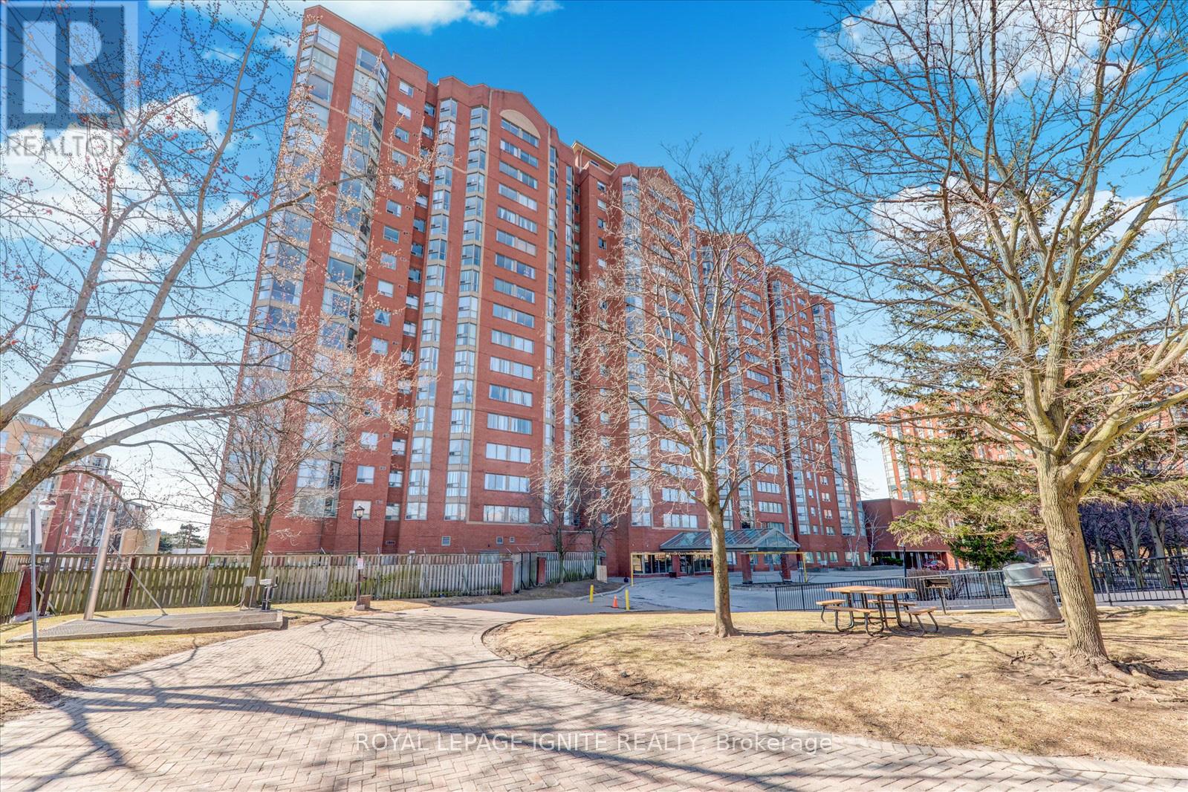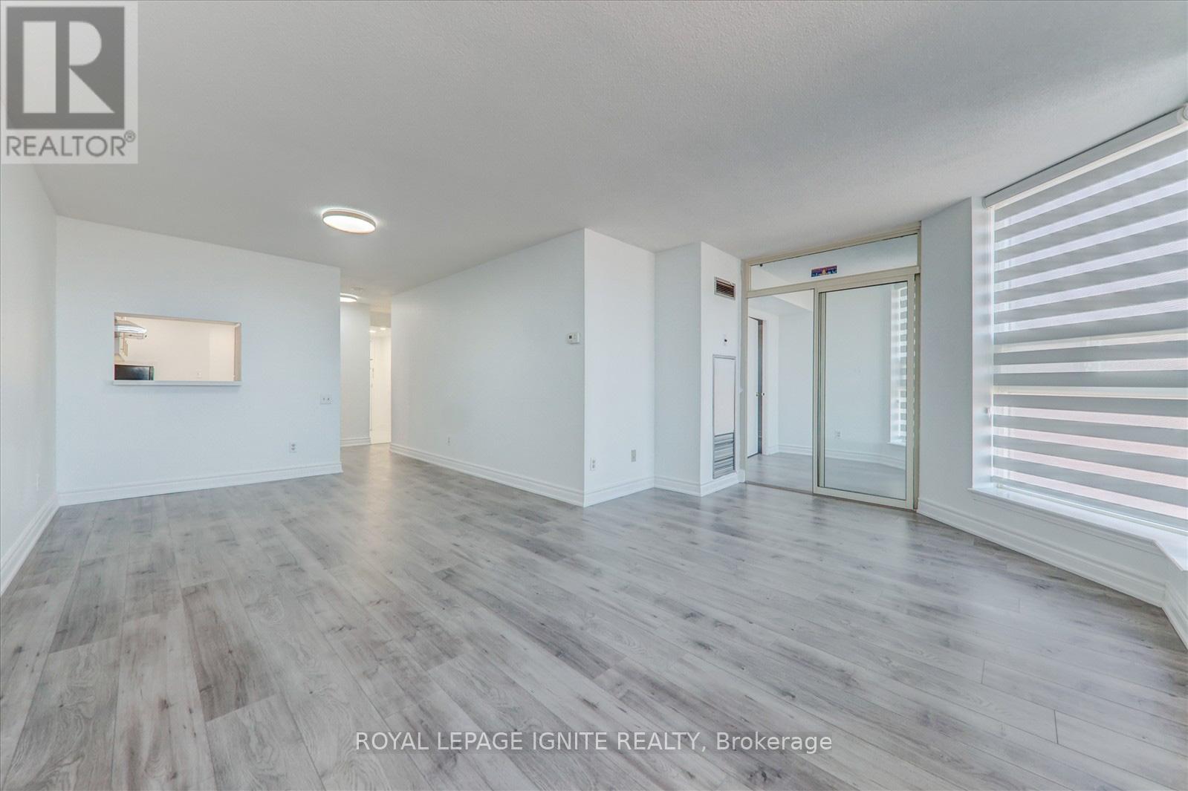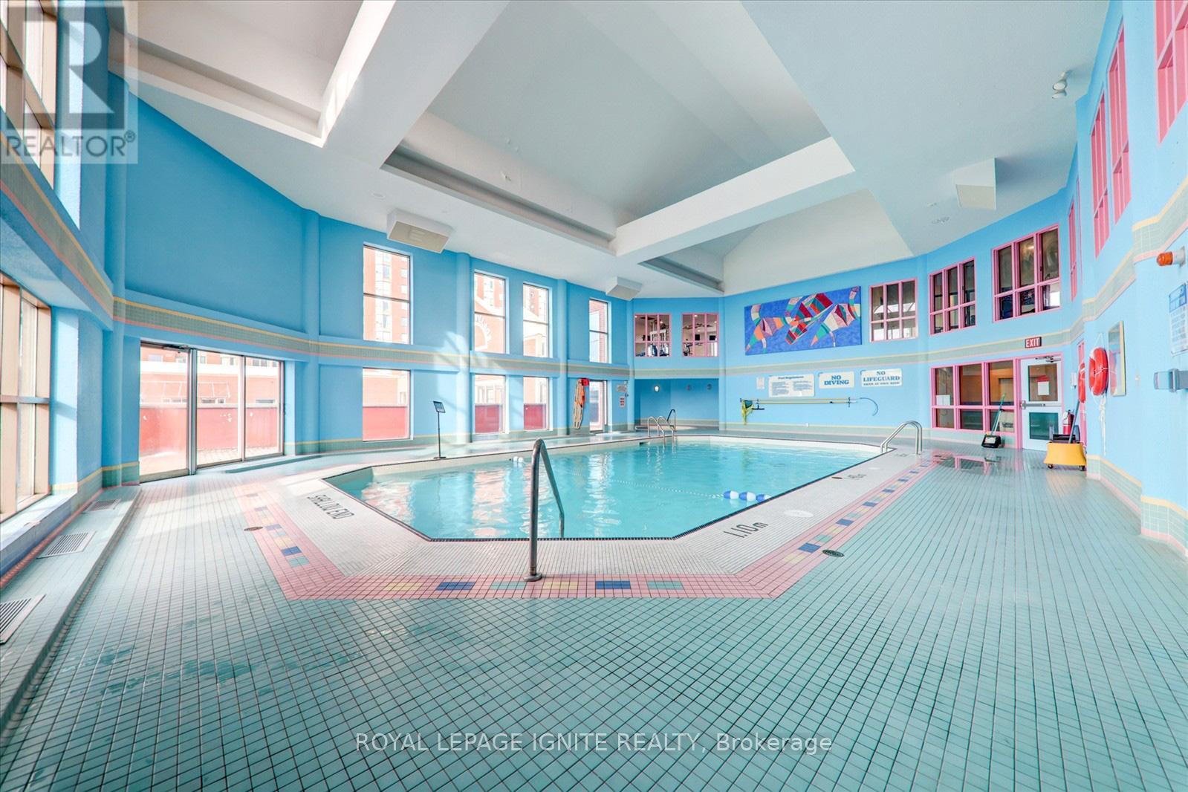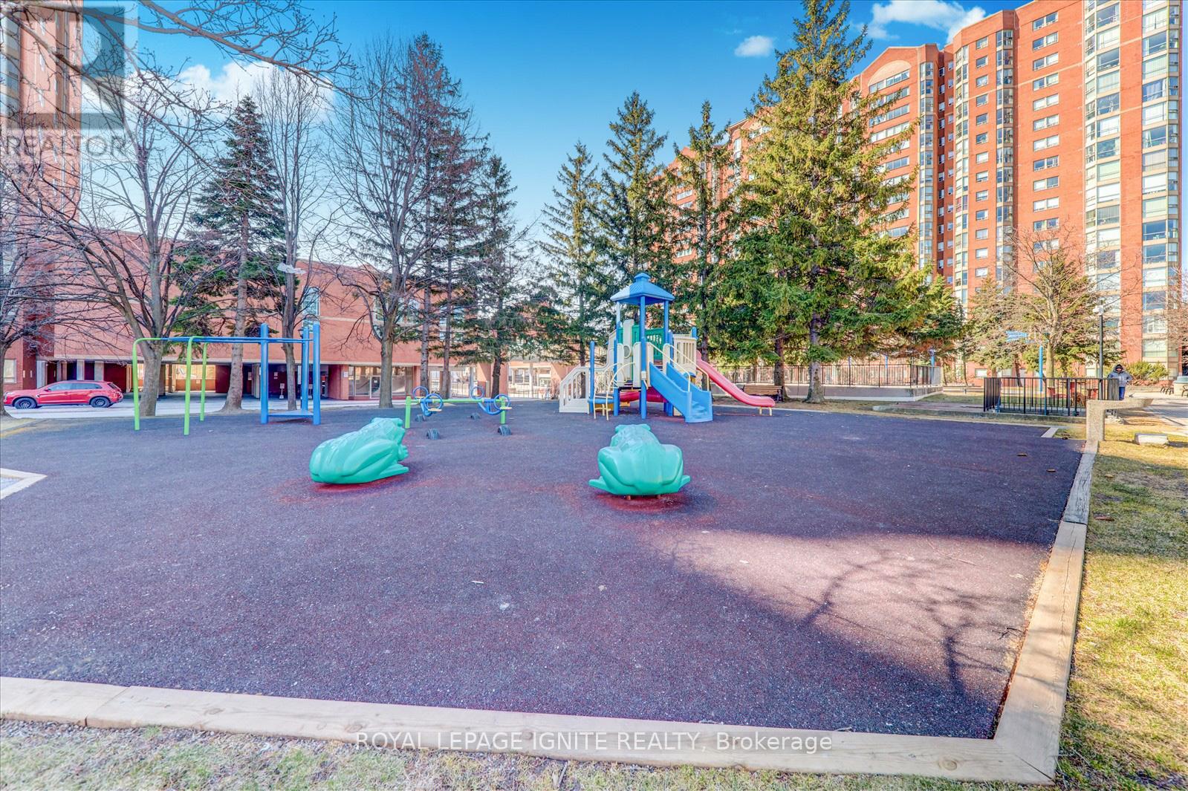3 Bedroom
2 Bathroom
1000 - 1199 sqft
Central Air Conditioning
Forced Air
$2,900 Monthly
Welcome to this beautifully renovated 2+1 bedroom, 2-bathroom condo at 2466 Eglinton Ave E, offering modern comfort and convenience in a family-friendly community. This bright and spacious unit features a brand new kitchen, new flooring throughout, upgraded washrooms, and fresh paint, creating a warm and homely feel. Enjoy the convenience of ensuite laundry, all-inclusive utilities (heat, hydro, and water), and a prime underground parking spot. Residents have access to excellent amenities, including an indoor pool, gym, sauna, recreation room, party room, guest suites, squash court, billiards, table tennis, children's playground, on-site daycare, and 24-hour gatehouse security. Located close to Kennedy Subway and GO stations, schools, parks, and shopping, this is an exceptional opportunity to live in a truly move-in ready home. (id:50787)
Property Details
|
MLS® Number
|
E12076201 |
|
Property Type
|
Single Family |
|
Community Name
|
Eglinton East |
|
Community Features
|
Pet Restrictions |
|
Parking Space Total
|
1 |
Building
|
Bathroom Total
|
2 |
|
Bedrooms Above Ground
|
2 |
|
Bedrooms Below Ground
|
1 |
|
Bedrooms Total
|
3 |
|
Amenities
|
Storage - Locker |
|
Appliances
|
Dishwasher, Dryer, Stove, Washer, Refrigerator |
|
Cooling Type
|
Central Air Conditioning |
|
Exterior Finish
|
Concrete |
|
Heating Fuel
|
Natural Gas |
|
Heating Type
|
Forced Air |
|
Size Interior
|
1000 - 1199 Sqft |
|
Type
|
Apartment |
Parking
Land
Rooms
| Level |
Type |
Length |
Width |
Dimensions |
|
Flat |
Kitchen |
3.06 m |
2.9 m |
3.06 m x 2.9 m |
|
Flat |
Dining Room |
5.9 m |
3.14 m |
5.9 m x 3.14 m |
|
Flat |
Living Room |
5.9 m |
3.14 m |
5.9 m x 3.14 m |
|
Flat |
Primary Bedroom |
5 m |
2.98 m |
5 m x 2.98 m |
|
Flat |
Bedroom 2 |
3.37 m |
2.62 m |
3.37 m x 2.62 m |
|
Flat |
Solarium |
3 m |
1.96 m |
3 m x 1.96 m |
https://www.realtor.ca/real-estate/28152878/712-2466-eglinton-avenue-e-toronto-eglinton-east-eglinton-east





























