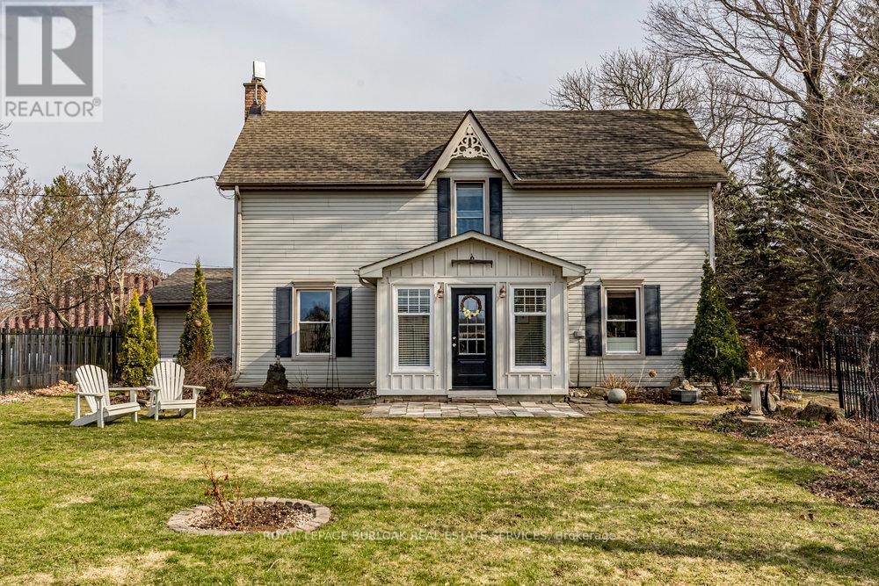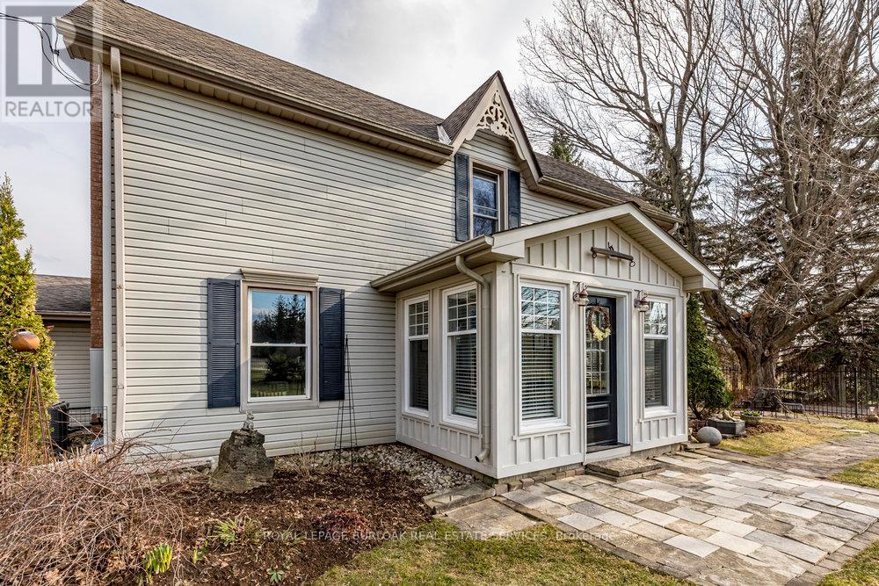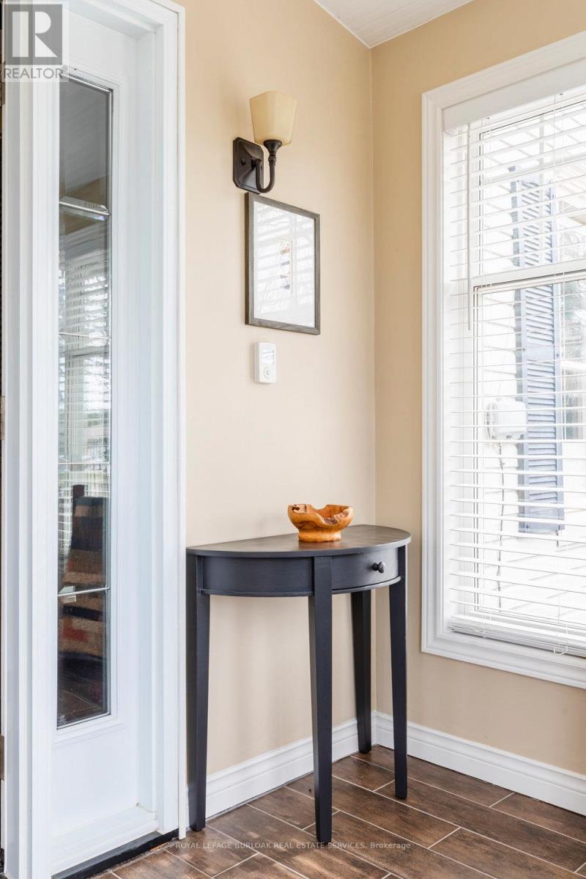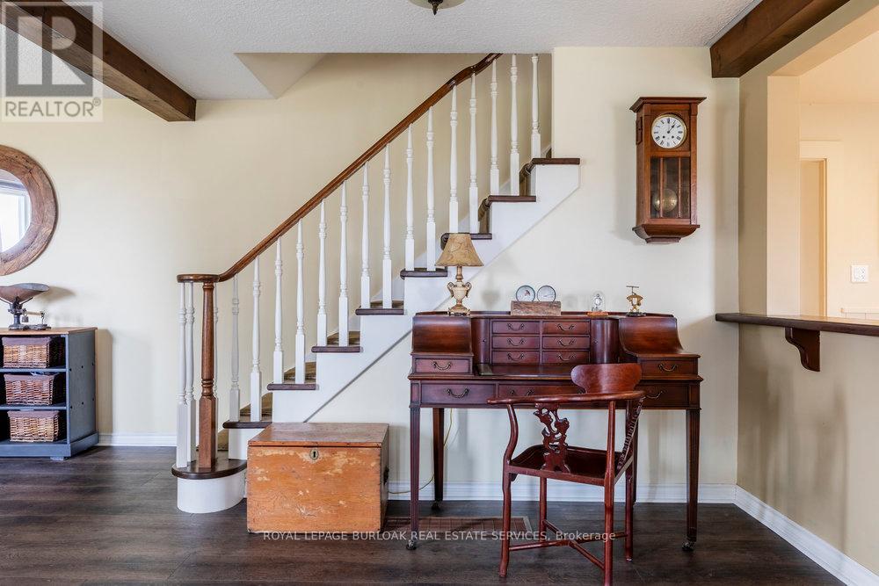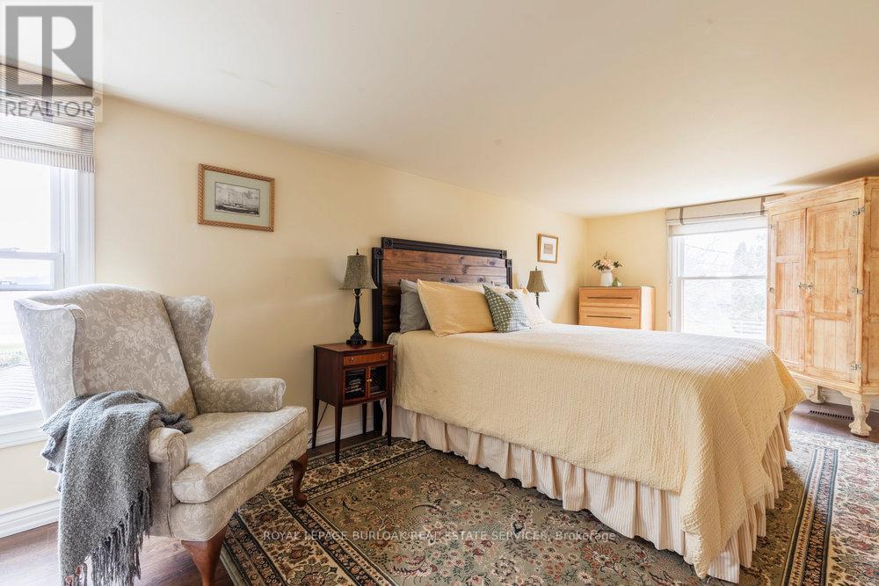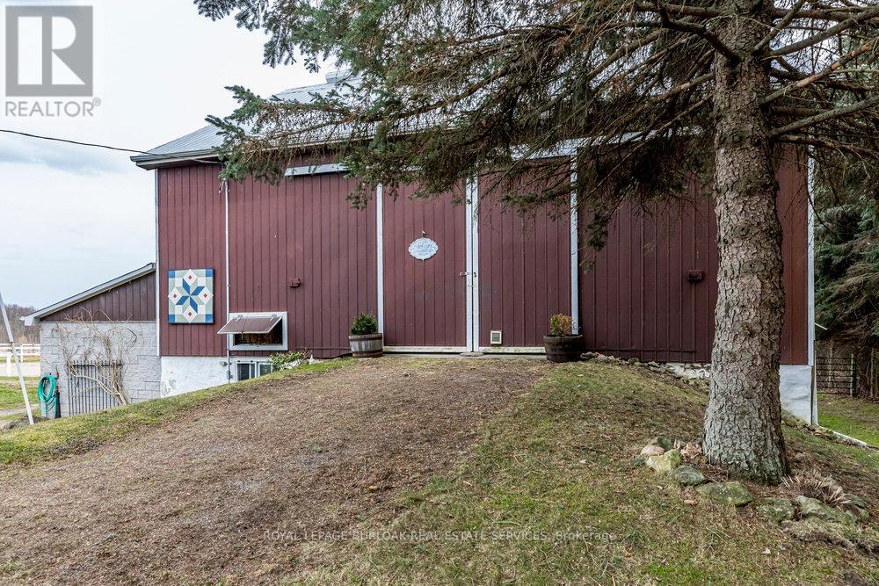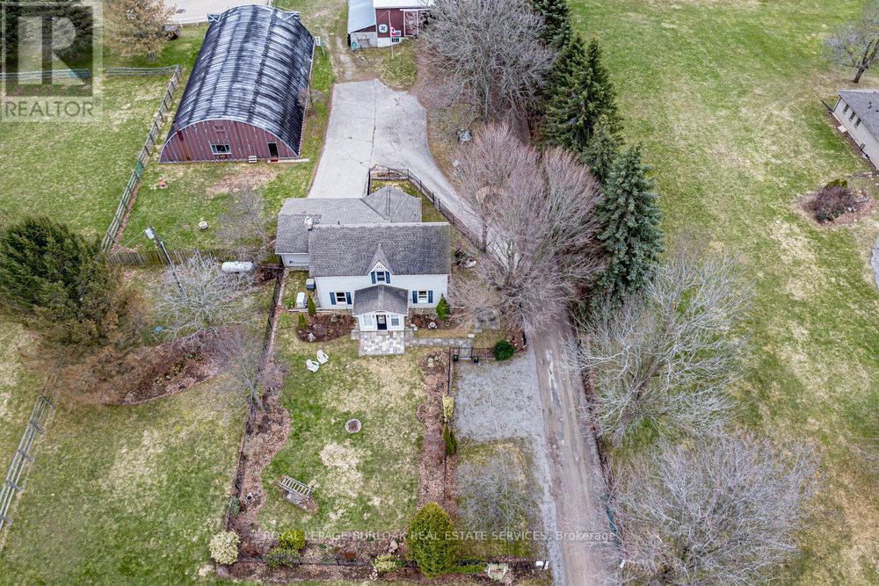2 Bedroom
2 Bathroom
1500 - 2000 sqft
Central Air Conditioning
Forced Air
$2,799,900
Welcome to 516 Concession 7 East, where country charm meets modern comfort on 66 breathtaking acres in East Flamborough. This delightful 2-storey farmhouse offers a unique blend of history and functionality, perfect for those who cherish both tranquility and adventure. With approximately 35 acres of farmable land and nearly 9 acres of Conservation Land with trails, explore the beauty and potential this property provides. Equestrians will appreciate the spacious bank barn with 3 English stalls, a tack room, along with 5 paddocks, and a sand ring. The oversized Quonset with wood stove offers a practical haven for hobbyists and ample storage for your equipment and toys. Step inside the mid-1800s farmhouse to find sunlit oversized windows, a welcoming living room, and a farmhouse-style eat-in kitchen that invites gatherings. The main floor features a cozy family room with French doors leading to the fenced yard, as well as a 2-piece bathroom, convenient mudroom and laundry area with access to the double car garage. Upstairs, two generous bedrooms and a lovely 5-piece bathroom await. Enjoy the stunning perennial gardens and find your perfect spot to savor breathtaking sunsets. All within 10 minutes from Waterdown, there are amenities, parks, schools and highway access. Easy access to Burlington GO Transit and even more amenities and conveniences. Embrace the warmth of community and the promise of new beginnings at this idyllic countryside haven! (id:50787)
Property Details
|
MLS® Number
|
X12073939 |
|
Property Type
|
Single Family |
|
Community Name
|
Rural Flamborough |
|
Community Features
|
School Bus |
|
Equipment Type
|
Propane Tank |
|
Features
|
Wooded Area, Rolling, Tiled, Open Space, Flat Site, Conservation/green Belt, Wetlands, Sump Pump |
|
Parking Space Total
|
17 |
|
Rental Equipment Type
|
Propane Tank |
|
Structure
|
Deck, Barn, Paddocks/corralls, Barn |
Building
|
Bathroom Total
|
2 |
|
Bedrooms Above Ground
|
2 |
|
Bedrooms Total
|
2 |
|
Age
|
100+ Years |
|
Appliances
|
Garage Door Opener Remote(s), Water Purifier, Water Softener, Blinds, Dishwasher, Dryer, Garage Door Opener, Microwave, Stove, Washer, Refrigerator |
|
Basement Development
|
Unfinished |
|
Basement Type
|
N/a (unfinished) |
|
Construction Style Attachment
|
Detached |
|
Cooling Type
|
Central Air Conditioning |
|
Exterior Finish
|
Vinyl Siding |
|
Foundation Type
|
Stone |
|
Half Bath Total
|
1 |
|
Heating Fuel
|
Propane |
|
Heating Type
|
Forced Air |
|
Stories Total
|
2 |
|
Size Interior
|
1500 - 2000 Sqft |
|
Type
|
House |
|
Utility Power
|
Generator |
|
Utility Water
|
Drilled Well |
Parking
Land
|
Acreage
|
No |
|
Fence Type
|
Fenced Yard |
|
Sewer
|
Septic System |
|
Size Frontage
|
1008 Ft ,4 In |
|
Size Irregular
|
1008.4 Ft |
|
Size Total Text
|
1008.4 Ft|1/2 - 1.99 Acres |
|
Soil Type
|
Mixed Soil |
|
Zoning Description
|
A1, P7, P8 |
Rooms
| Level |
Type |
Length |
Width |
Dimensions |
|
Second Level |
Primary Bedroom |
6.17 m |
3.12 m |
6.17 m x 3.12 m |
|
Second Level |
Bedroom 2 |
2.87 m |
5.16 m |
2.87 m x 5.16 m |
|
Second Level |
Bathroom |
3.38 m |
2.24 m |
3.38 m x 2.24 m |
|
Ground Level |
Foyer |
3.89 m |
2.54 m |
3.89 m x 2.54 m |
|
Ground Level |
Living Room |
6.88 m |
5.16 m |
6.88 m x 5.16 m |
|
Ground Level |
Kitchen |
3.76 m |
5.16 m |
3.76 m x 5.16 m |
|
Ground Level |
Family Room |
4.62 m |
3.48 m |
4.62 m x 3.48 m |
|
Ground Level |
Laundry Room |
3.53 m |
2.34 m |
3.53 m x 2.34 m |
|
Ground Level |
Bathroom |
0.99 m |
1.27 m |
0.99 m x 1.27 m |
Utilities
|
Cable
|
Available |
|
Electricity Connected
|
Connected |
https://www.realtor.ca/real-estate/28148076/516-concession-7-road-e-hamilton-rural-flamborough

