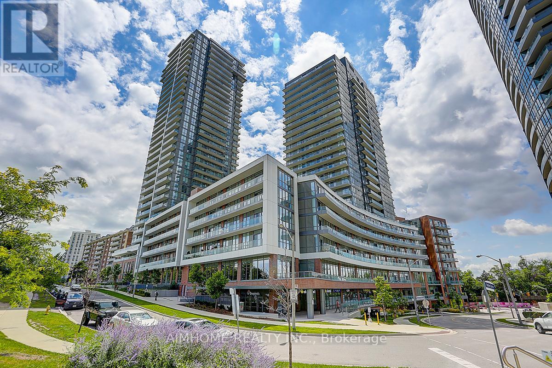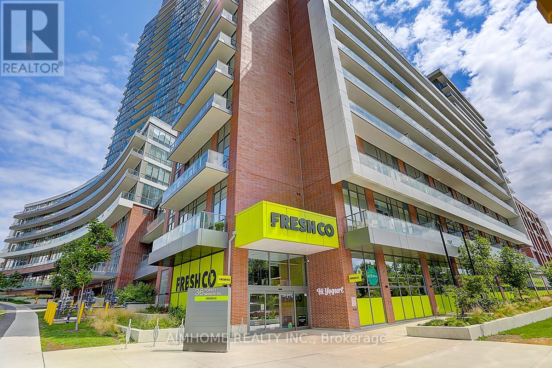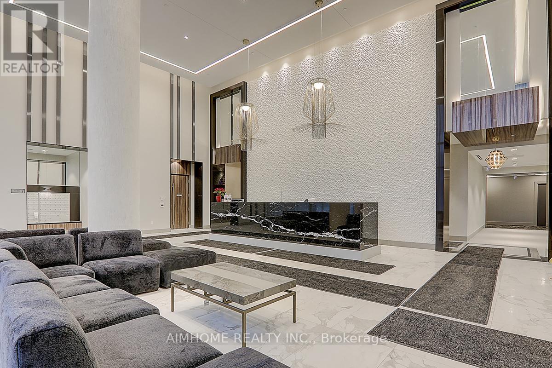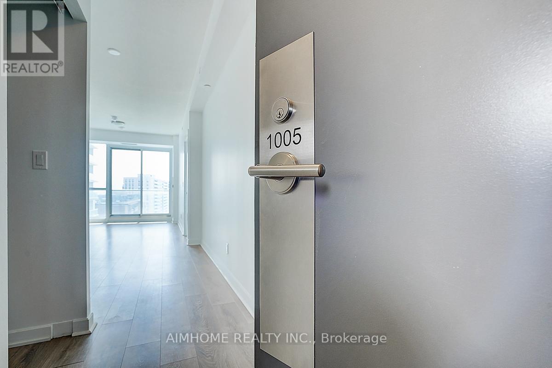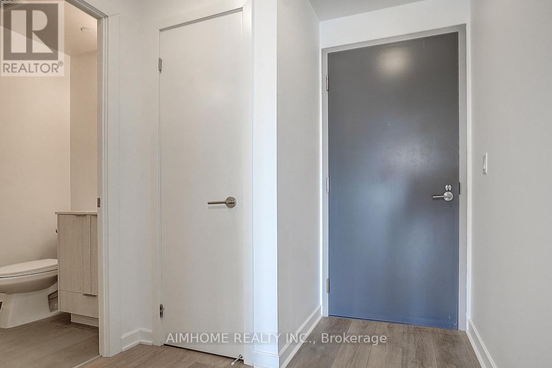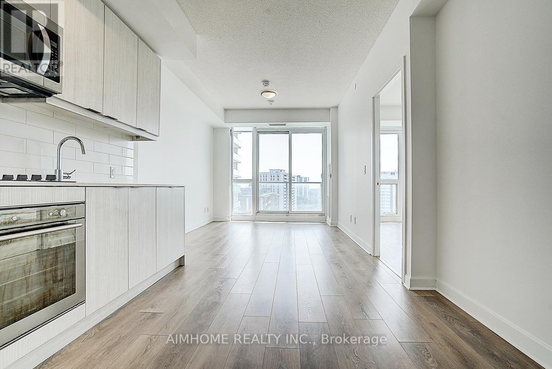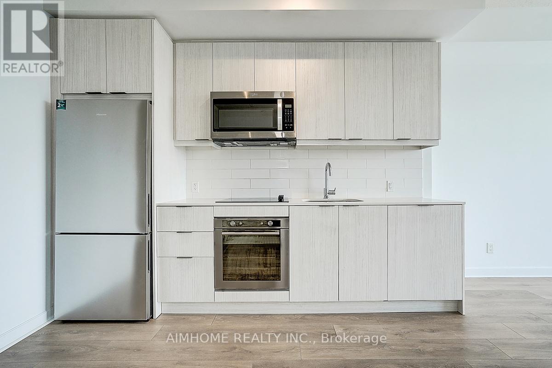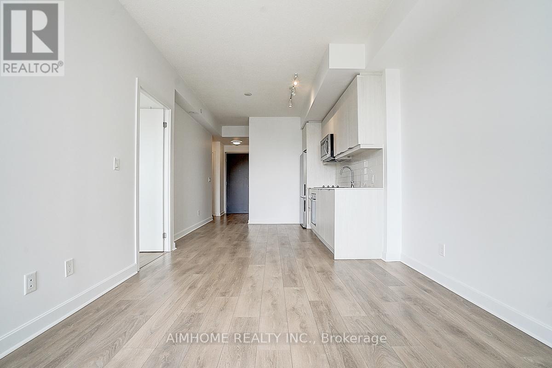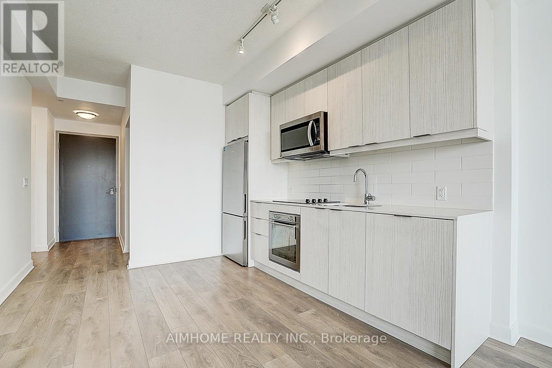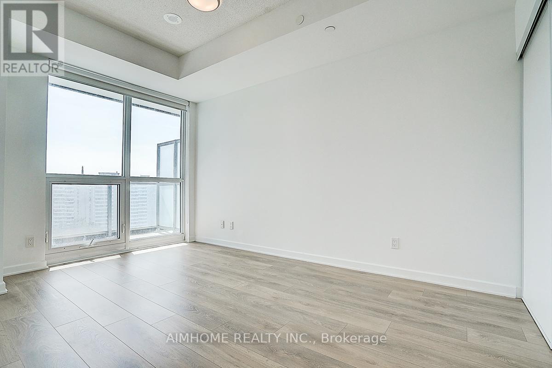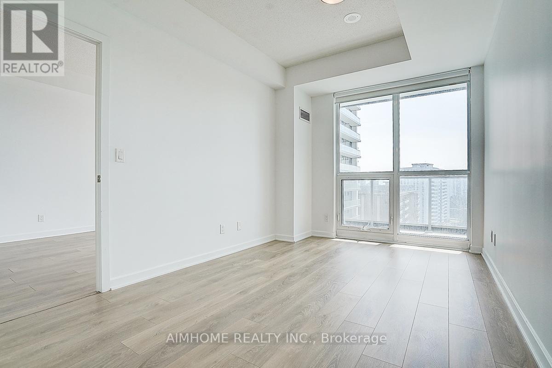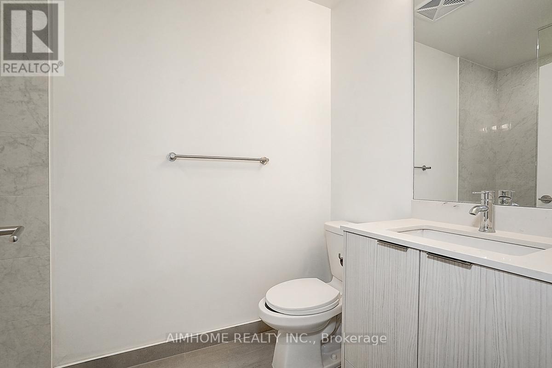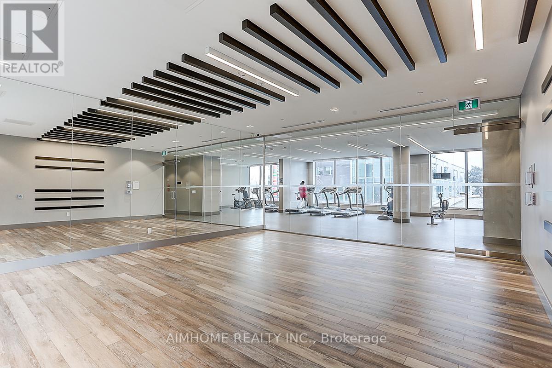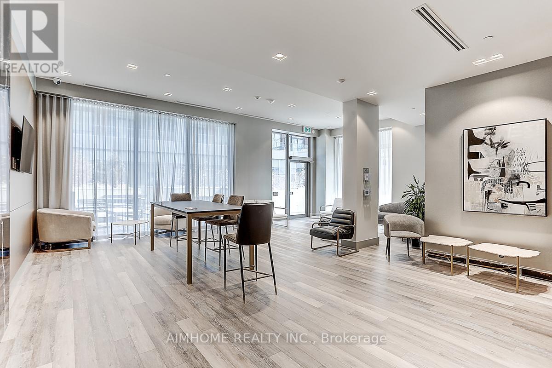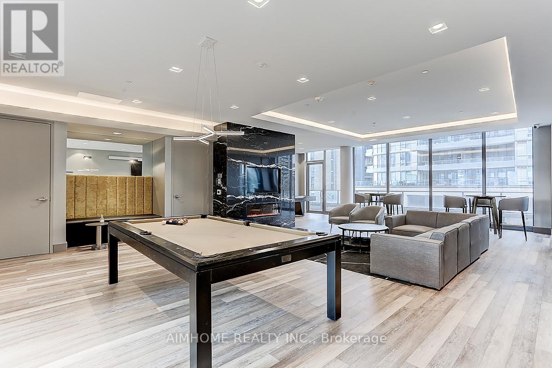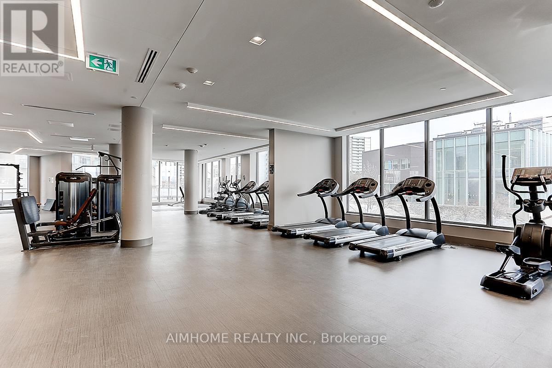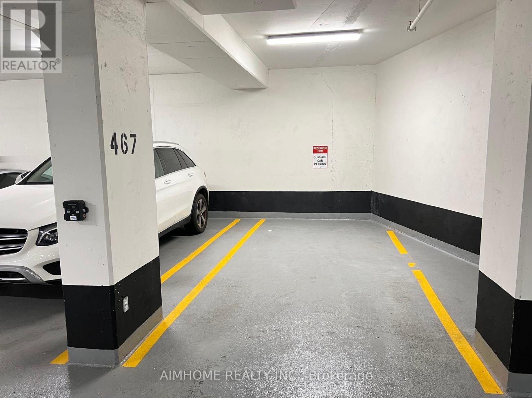289-597-1980
infolivingplus@gmail.com
1005 - 38 Forest Manor Road Toronto (Henry Farm), Ontario M2J 0H4
2 Bedroom
2 Bathroom
600 - 699 sqft
Central Air Conditioning
Forced Air
$645,000Maintenance, Common Area Maintenance, Insurance, Parking
$543.71 Monthly
Maintenance, Common Area Maintenance, Insurance, Parking
$543.71 MonthlySpectacular 1+1 Suite with 2 Bath in the Prestigious Emerald City Community with South Exposure. Modern Style Decor. Den Can Be Used as Second Bedroom with Sliding Doors. Floor To Ceiling Windows. Laminate Thru-Out. Fantastic Layout with Large Balcony. Freshly Painted (2025). Spacious with the Best Building Amenities: 24 Hr Concierge, Party Room, Indoor Pool &Underground Visitor Parking. Situated Close To Public Transit/Subway, Fairview Mall, T&T, Freshco and Community Centre. Easy Access to Hwy 404 and 401. (id:50787)
Property Details
| MLS® Number | C12064445 |
| Property Type | Single Family |
| Community Name | Henry Farm |
| Amenities Near By | Public Transit, Schools |
| Community Features | Pet Restrictions, Community Centre |
| Features | Balcony, Carpet Free |
| Parking Space Total | 1 |
Building
| Bathroom Total | 2 |
| Bedrooms Above Ground | 1 |
| Bedrooms Below Ground | 1 |
| Bedrooms Total | 2 |
| Age | 0 To 5 Years |
| Amenities | Security/concierge, Exercise Centre, Party Room, Visitor Parking, Storage - Locker |
| Appliances | Cooktop, Microwave, Oven, Washer, Refrigerator |
| Cooling Type | Central Air Conditioning |
| Exterior Finish | Concrete |
| Flooring Type | Laminate |
| Heating Fuel | Natural Gas |
| Heating Type | Forced Air |
| Size Interior | 600 - 699 Sqft |
| Type | Apartment |
Parking
| Underground | |
| Garage |
Land
| Acreage | No |
| Land Amenities | Public Transit, Schools |
Rooms
| Level | Type | Length | Width | Dimensions |
|---|---|---|---|---|
| Flat | Living Room | 3.05 m | 3.05 m | 3.05 m x 3.05 m |
| Flat | Dining Room | 3.35 m | 3.2 m | 3.35 m x 3.2 m |
| Flat | Kitchen | 3.35 m | 3.2 m | 3.35 m x 3.2 m |
| Flat | Primary Bedroom | 3.81 m | 2.75 m | 3.81 m x 2.75 m |
| Flat | Den | 2.51 m | 2.14 m | 2.51 m x 2.14 m |
https://www.realtor.ca/real-estate/28126312/1005-38-forest-manor-road-toronto-henry-farm-henry-farm

