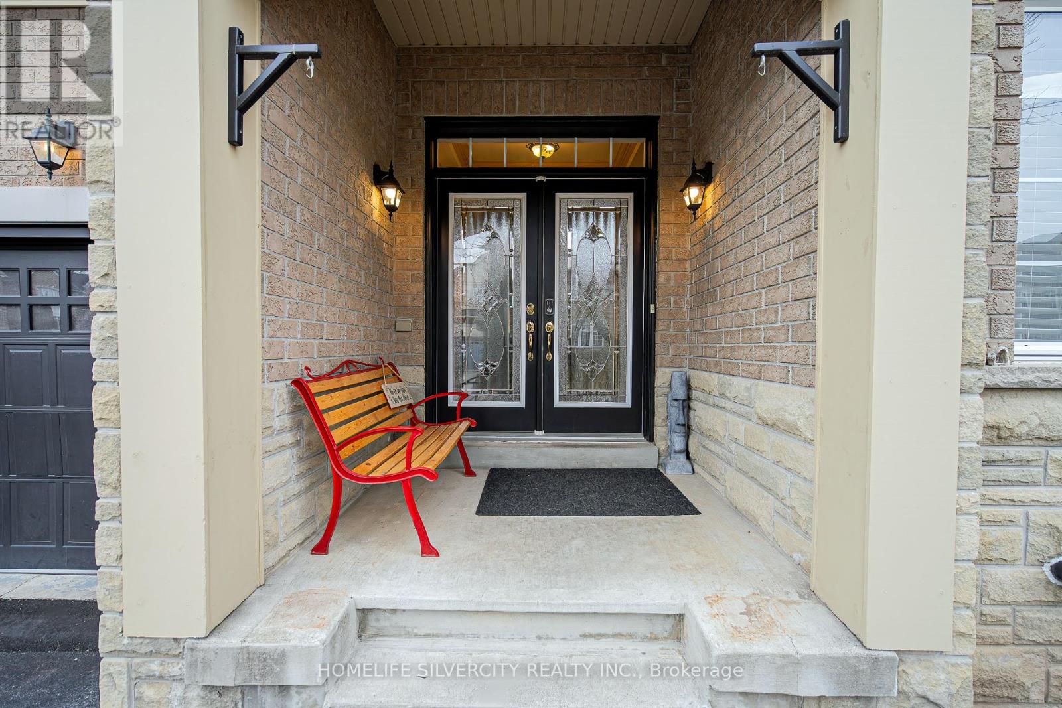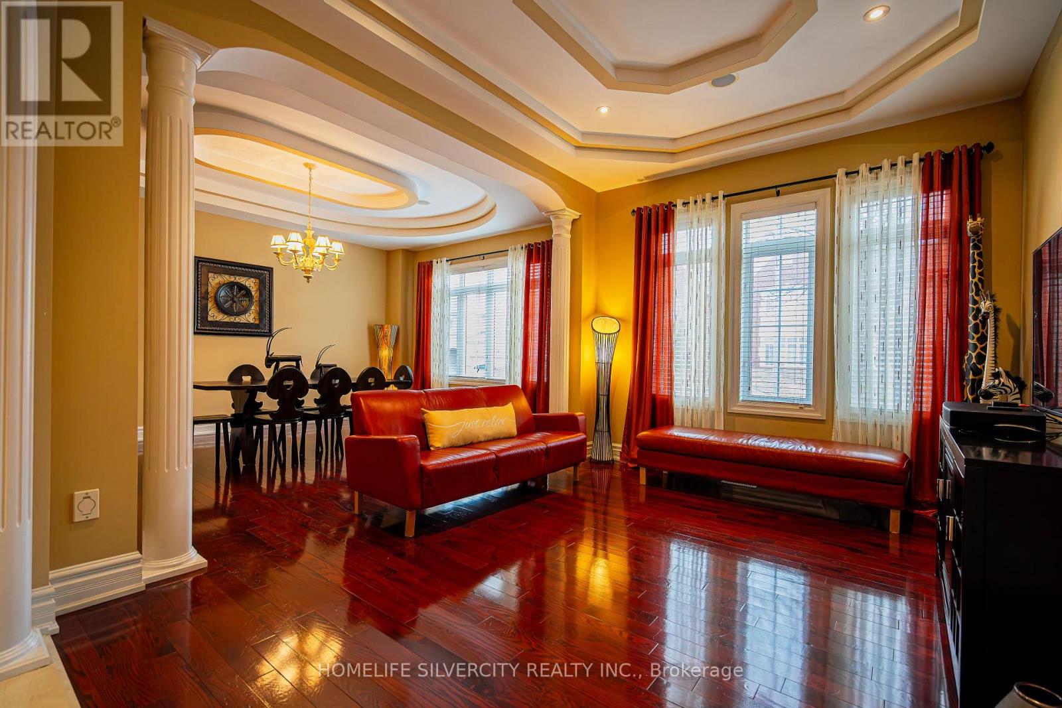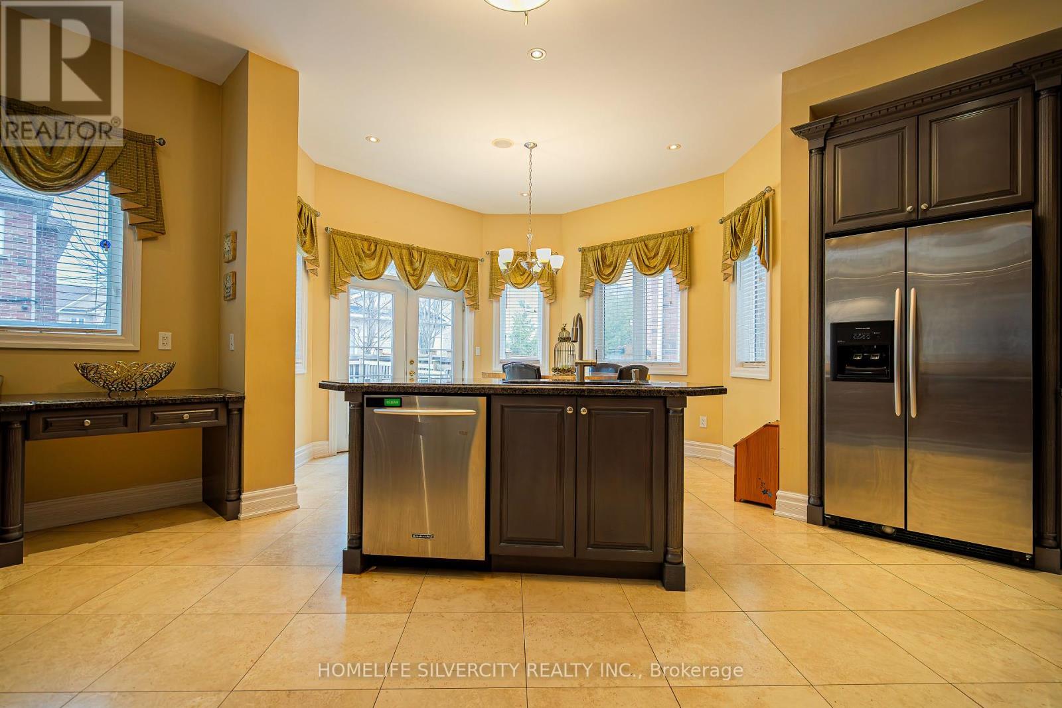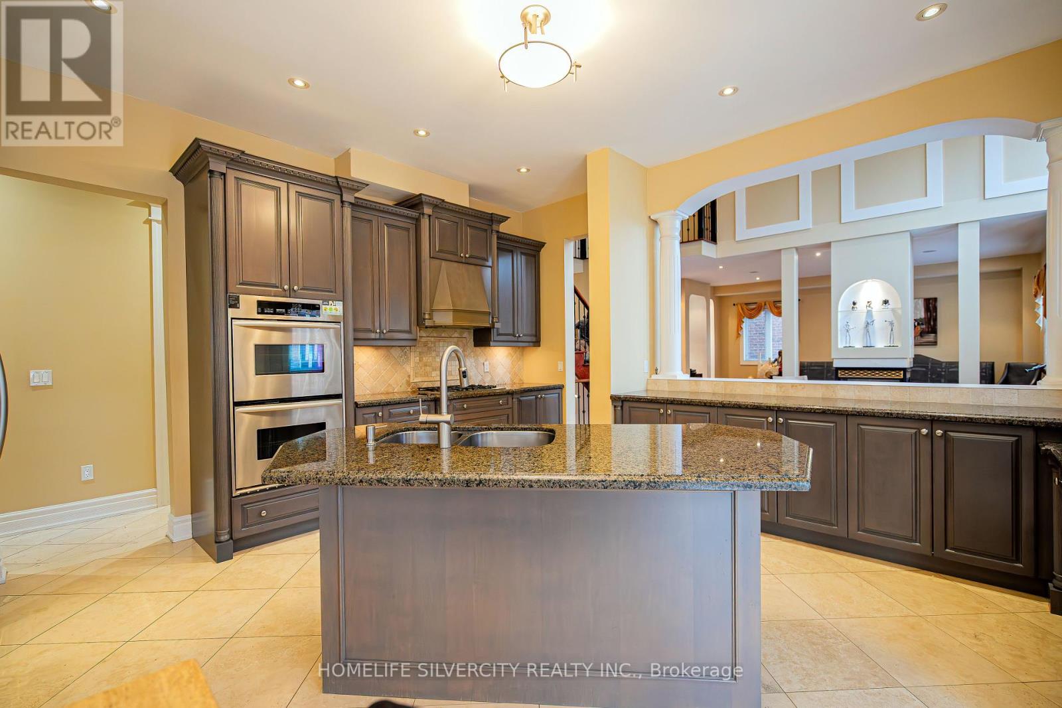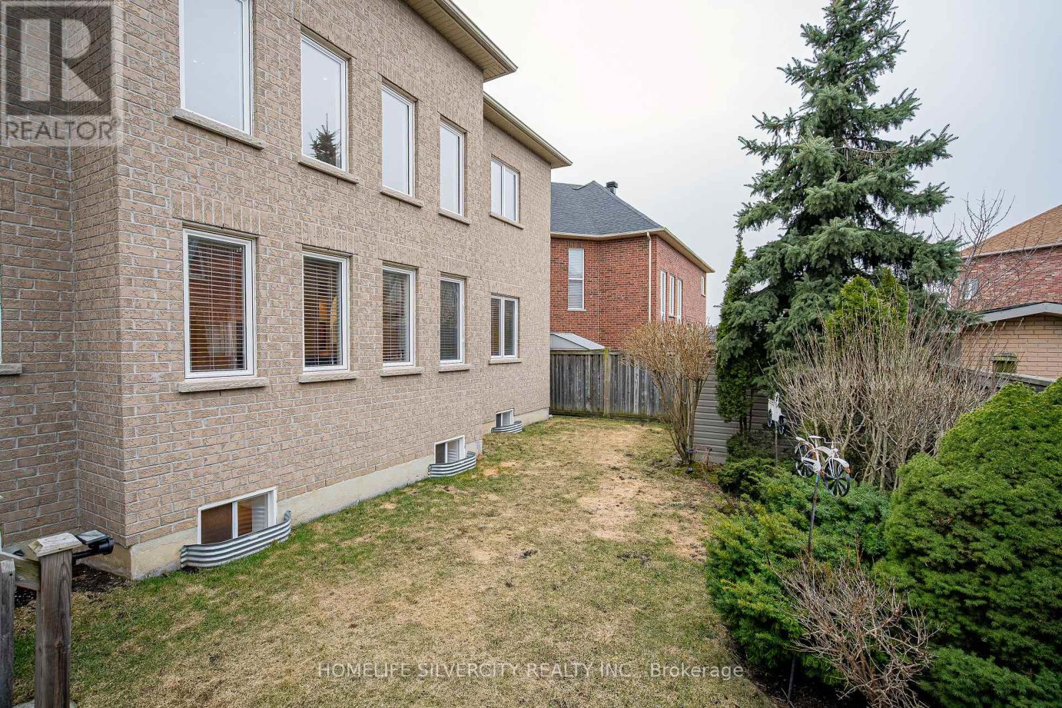6 Bedroom
5 Bathroom
3500 - 5000 sqft
Fireplace
Central Air Conditioning
Forced Air
$2,299,900
This Stunning Executive 5+1B, 5WR Home offers Approx. 6400 sq. ft. Living Space of Unparalleled Luxury and Sophistication. A Grand Customized Open-Concept Floor Plan for Luxury Living in the Prestigious Streetsville Glen Neighbourhood. Close to all Major Highways, Schools, Colleges, Parks, Public Transit, Golf Club, etc. Extensive $$$ Upgrades: Open Concept, Cathedral 20 ft. Waffled Ceiling in the Great Room, 10 ft. Octagonal Ceilings on the Main Level, Scarlett O Hara Stairs, Cherry Oak Floors, Professionally Installed Yamaha Sound System and Pot Lights Throughout. Gourmet Kitchen W/High-End Built-In Appliances, Centre Island, Granite Countertops, Custom-Made Cabinets in Kitchen and Butlers Pantry, Bosch Gas Range and Built-In Double Oven. 4-Way Gas Fireplace on the Main Floor. Second Level Features 9ft Ceilings, Huge 5B/3WR, Attached Bathroom with Every Room, Walk-In Closets and Heated Floor in Second Bathroom. Finished Basement with Huge Open-Concept Rec Room, Built-In Wet Bar, Fireplace and Additional Bedroom. Great for Entertainment or Multi-Generational Living. Large Deck with Natural Gas for BBQ and Storage Shed in Backyard. One Electric Vehicle Charging Outlet in Garage. This Property is a Rare Blend of Modern Luxury, Comfort, and Endless Upgrades. Dont Miss this Exceptional Opportunity! (id:50787)
Property Details
|
MLS® Number
|
W12064541 |
|
Property Type
|
Single Family |
|
Community Name
|
Bram West |
|
Amenities Near By
|
Park, Public Transit |
|
Parking Space Total
|
6 |
|
Structure
|
Shed |
|
View Type
|
View, City View |
Building
|
Bathroom Total
|
5 |
|
Bedrooms Above Ground
|
5 |
|
Bedrooms Below Ground
|
1 |
|
Bedrooms Total
|
6 |
|
Amenities
|
Fireplace(s) |
|
Appliances
|
Garage Door Opener Remote(s), Central Vacuum, Water Heater, All, Dryer, Washer, Window Coverings |
|
Basement Development
|
Finished |
|
Basement Type
|
N/a (finished) |
|
Construction Style Attachment
|
Detached |
|
Cooling Type
|
Central Air Conditioning |
|
Exterior Finish
|
Brick |
|
Fire Protection
|
Smoke Detectors |
|
Fireplace Present
|
Yes |
|
Fireplace Total
|
2 |
|
Flooring Type
|
Hardwood, Ceramic, Marble |
|
Foundation Type
|
Concrete |
|
Half Bath Total
|
1 |
|
Heating Fuel
|
Natural Gas |
|
Heating Type
|
Forced Air |
|
Stories Total
|
2 |
|
Size Interior
|
3500 - 5000 Sqft |
|
Type
|
House |
|
Utility Water
|
Municipal Water |
Parking
Land
|
Acreage
|
No |
|
Fence Type
|
Fenced Yard |
|
Land Amenities
|
Park, Public Transit |
|
Sewer
|
Sanitary Sewer |
|
Size Depth
|
86 Ft ,10 In |
|
Size Frontage
|
60 Ft |
|
Size Irregular
|
60 X 86.9 Ft |
|
Size Total Text
|
60 X 86.9 Ft |
Rooms
| Level |
Type |
Length |
Width |
Dimensions |
|
Second Level |
Bedroom 5 |
4.28 m |
3.35 m |
4.28 m x 3.35 m |
|
Second Level |
Laundry Room |
3.11 m |
2.09 m |
3.11 m x 2.09 m |
|
Second Level |
Primary Bedroom |
6.17 m |
5.29 m |
6.17 m x 5.29 m |
|
Second Level |
Bedroom 2 |
5.94 m |
5.45 m |
5.94 m x 5.45 m |
|
Second Level |
Bedroom 3 |
4.35 m |
3.81 m |
4.35 m x 3.81 m |
|
Second Level |
Bedroom 4 |
4.09 m |
3.14 m |
4.09 m x 3.14 m |
|
Lower Level |
Recreational, Games Room |
14.92 m |
14.31 m |
14.92 m x 14.31 m |
|
Lower Level |
Bedroom |
4.48 m |
4.68 m |
4.48 m x 4.68 m |
|
Main Level |
Living Room |
5.6 m |
4.11 m |
5.6 m x 4.11 m |
|
Main Level |
Dining Room |
4.45 m |
3.52 m |
4.45 m x 3.52 m |
|
Main Level |
Kitchen |
5.11 m |
5.09 m |
5.11 m x 5.09 m |
|
Main Level |
Great Room |
6.31 m |
4.08 m |
6.31 m x 4.08 m |
|
Main Level |
Media |
6.14 m |
4.42 m |
6.14 m x 4.42 m |
|
Main Level |
Pantry |
3.85 m |
2.07 m |
3.85 m x 2.07 m |
Utilities
|
Cable
|
Installed |
|
Sewer
|
Installed |
https://www.realtor.ca/real-estate/28126436/26-jacob-brill-crescent-brampton-bram-west-bram-west


