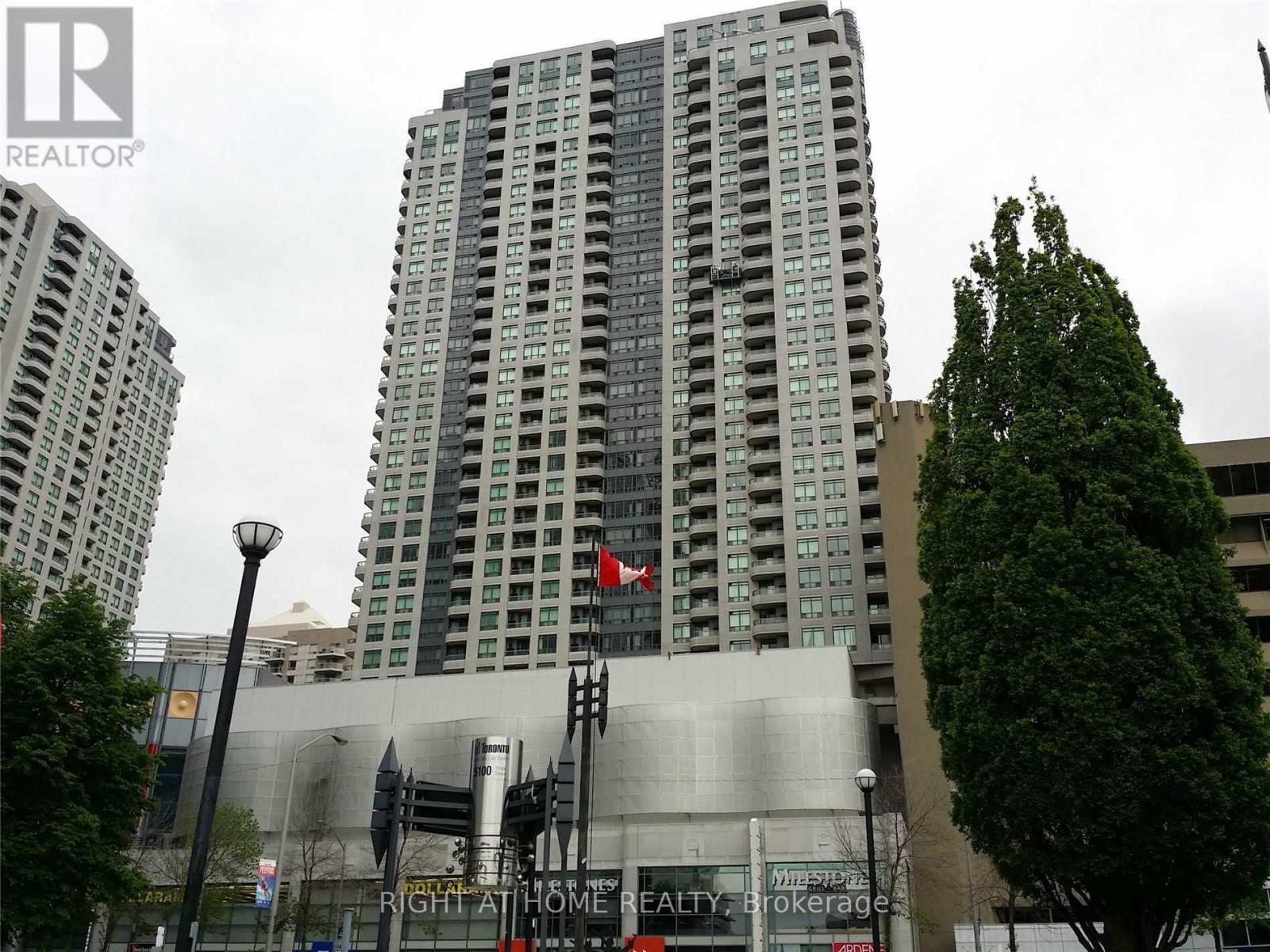1 Bedroom
1 Bathroom
500 - 599 sqft
Central Air Conditioning
Forced Air
$2,450 Monthly
Famous **Empress Walk** Direct Access To Subway And Empress Walk Mall** Fabulous Unobstructed East View. Approx 600 Sq Ft. Laminate Floor Throughout And Excellent Condition. Very Practical And Spacious Layout. Direct Access To Subway, Theater, Shopping, Restaurants, Loblaws, And Much More. Prestige School Area (Mckee Ps / Earl Haig Ss). 24 Hrs Concierge. 1 Parking (P4-48). 1 Locker.**No Pets, No Smoking** (id:50787)
Property Details
|
MLS® Number
|
C12064562 |
|
Property Type
|
Single Family |
|
Community Name
|
Willowdale East |
|
Amenities Near By
|
Park, Public Transit, Schools |
|
Community Features
|
Pets Not Allowed |
|
Features
|
Balcony, Carpet Free |
|
Parking Space Total
|
1 |
|
View Type
|
View |
Building
|
Bathroom Total
|
1 |
|
Bedrooms Above Ground
|
1 |
|
Bedrooms Total
|
1 |
|
Amenities
|
Security/concierge, Exercise Centre, Party Room, Visitor Parking, Storage - Locker |
|
Appliances
|
Dishwasher, Dryer, Stove, Washer, Window Coverings, Refrigerator |
|
Cooling Type
|
Central Air Conditioning |
|
Exterior Finish
|
Concrete |
|
Flooring Type
|
Laminate, Tile |
|
Heating Fuel
|
Natural Gas |
|
Heating Type
|
Forced Air |
|
Size Interior
|
500 - 599 Sqft |
|
Type
|
Apartment |
Parking
Land
|
Acreage
|
No |
|
Land Amenities
|
Park, Public Transit, Schools |
Rooms
| Level |
Type |
Length |
Width |
Dimensions |
|
Ground Level |
Living Room |
2.99 m |
5.68 m |
2.99 m x 5.68 m |
|
Ground Level |
Dining Room |
2.99 m |
5.68 m |
2.99 m x 5.68 m |
|
Ground Level |
Kitchen |
2.13 m |
2.43 m |
2.13 m x 2.43 m |
|
Ground Level |
Primary Bedroom |
2.74 m |
3.65 m |
2.74 m x 3.65 m |
https://www.realtor.ca/real-estate/28126467/1910-8-hillcrest-avenue-toronto-willowdale-east-willowdale-east


















