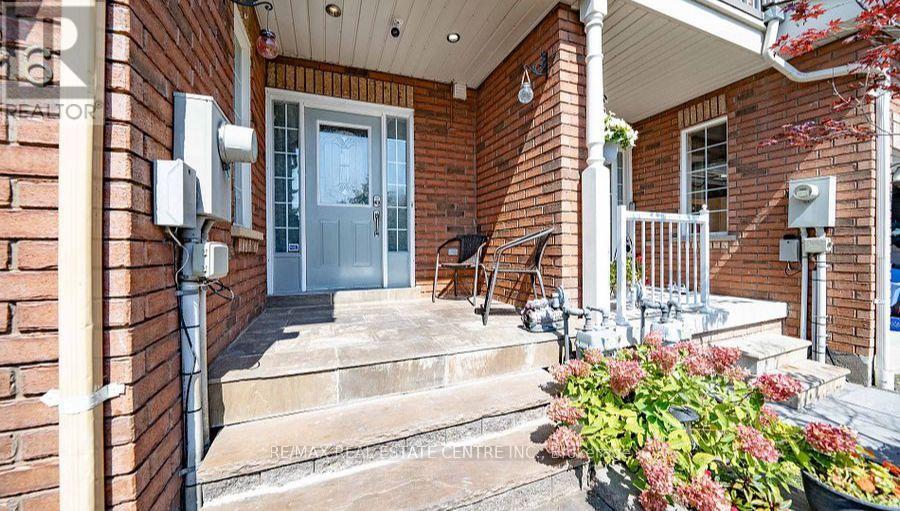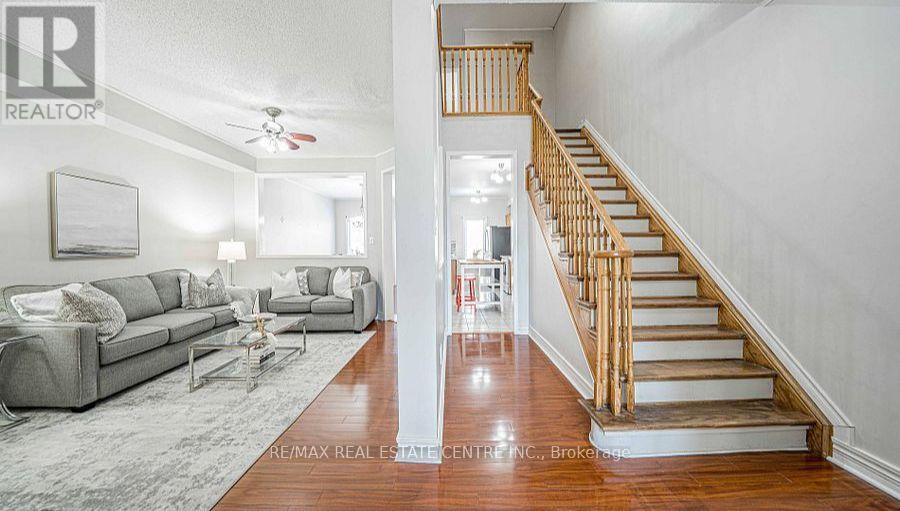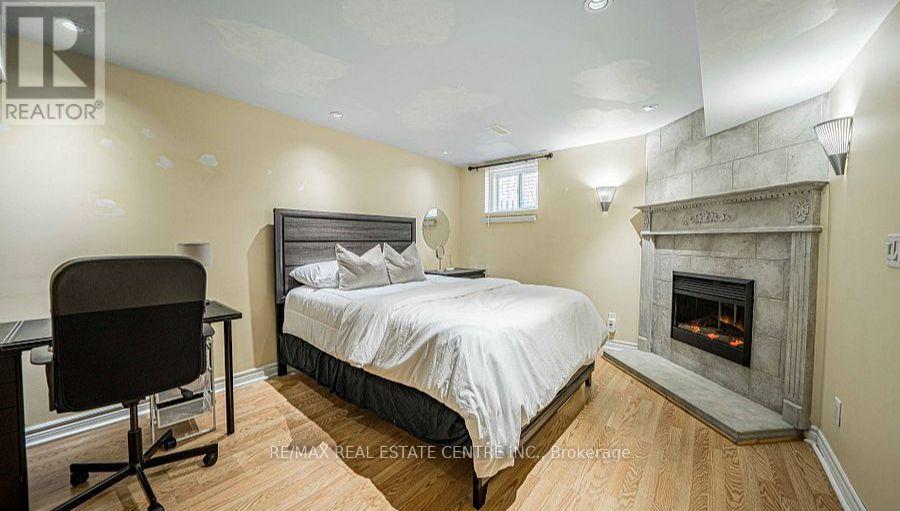289-597-1980
infolivingplus@gmail.com
26 Marjoram Drive Ajax (South East), Ontario L1S 7P3
4 Bedroom
3 Bathroom
1500 - 2000 sqft
Fireplace
Central Air Conditioning
Forced Air
$3,050 Monthly
Location! Welcome to 26 Marjoram Dr Located In The Family Friendly Neighborhood Of South East Ajax. Minutes Walk To The Lake. Close To HWY 401,AJAX GO Station, Hospital, Shopping Centers, Schools. Absolutely Amazing 9 Ft Spacious Ceiling Main Floor, 3 Bedrooms, 3 Washrooms Freehold Townhouse. Main Flr Features Laminate Flooring. Master Bedroom With 4PC Ensuite, With Soaker Tub, W/In Closet & W/O To Balcony. Dining Rm Has A W/O To Fenced Backyard With Gazebo. Two Other Good Size Laminate Bedrooms. Finished Basement W/ Electric Fire Place. (id:50787)
Property Details
| MLS® Number | E12064622 |
| Property Type | Single Family |
| Community Name | South East |
| Features | In Suite Laundry |
| Parking Space Total | 2 |
Building
| Bathroom Total | 3 |
| Bedrooms Above Ground | 3 |
| Bedrooms Below Ground | 1 |
| Bedrooms Total | 4 |
| Appliances | Dishwasher, Dryer, Microwave, Oven, Stove, Washer, Refrigerator |
| Basement Development | Finished |
| Basement Type | N/a (finished) |
| Construction Style Attachment | Attached |
| Cooling Type | Central Air Conditioning |
| Exterior Finish | Brick |
| Fireplace Present | Yes |
| Flooring Type | Laminate, Ceramic |
| Foundation Type | Concrete |
| Half Bath Total | 1 |
| Heating Fuel | Natural Gas |
| Heating Type | Forced Air |
| Stories Total | 2 |
| Size Interior | 1500 - 2000 Sqft |
| Type | Row / Townhouse |
| Utility Water | Municipal Water |
Parking
| Attached Garage | |
| Garage |
Land
| Acreage | No |
| Sewer | Sanitary Sewer |
| Size Depth | 108 Ft ,3 In |
| Size Frontage | 19 Ft ,8 In |
| Size Irregular | 19.7 X 108.3 Ft |
| Size Total Text | 19.7 X 108.3 Ft|under 1/2 Acre |
Rooms
| Level | Type | Length | Width | Dimensions |
|---|---|---|---|---|
| Second Level | Primary Bedroom | 20.01 m | 18.7 m | 20.01 m x 18.7 m |
| Second Level | Bedroom 2 | 14.1 m | 8.86 m | 14.1 m x 8.86 m |
| Second Level | Bedroom 3 | 9.84 m | 9.18 m | 9.84 m x 9.18 m |
| Basement | Bedroom 4 | 23.29 m | 11.15 m | 23.29 m x 11.15 m |
| Basement | Office | 12.46 m | 7.54 m | 12.46 m x 7.54 m |
| Main Level | Living Room | 16.79 m | 11.15 m | 16.79 m x 11.15 m |
| Main Level | Dining Room | 15.42 m | 9.84 m | 15.42 m x 9.84 m |
| Main Level | Kitchen | 9.51 m | 9.18 m | 9.51 m x 9.18 m |
| Main Level | Eating Area | 9.51 m | 8.86 m | 9.51 m x 8.86 m |
https://www.realtor.ca/real-estate/28126671/26-marjoram-drive-ajax-south-east-south-east








































