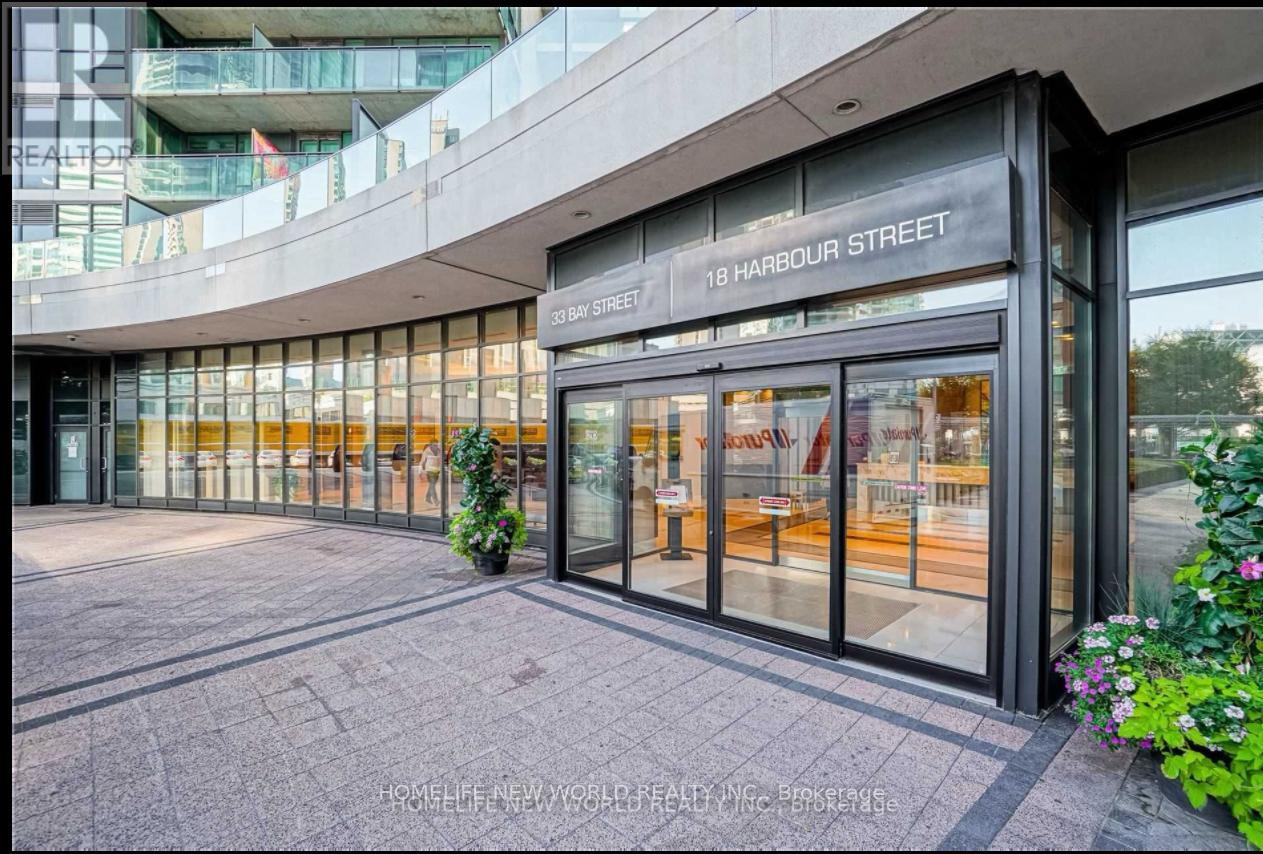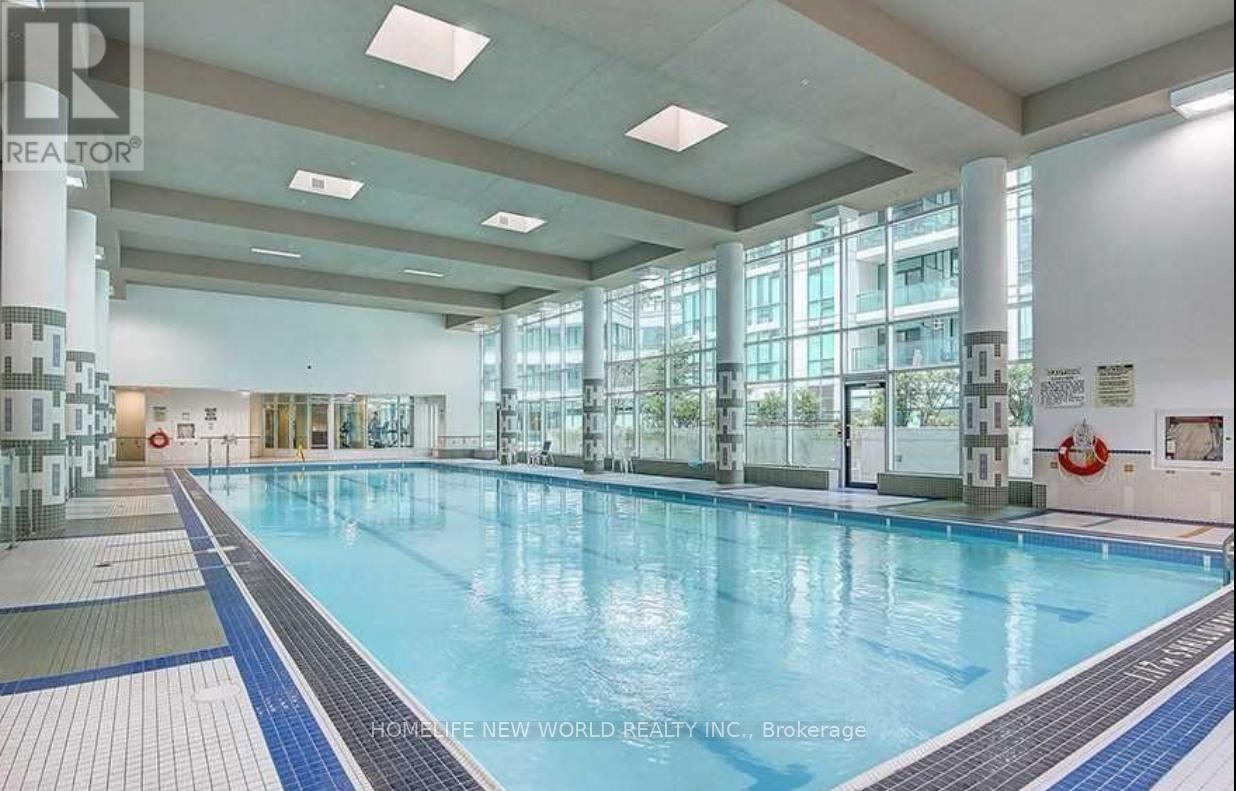3812 - 33 Bay Street S Toronto (Waterfront Communities), Ontario M5J 2Z3
$989,000Maintenance, Heat, Water, Insurance, Parking, Common Area Maintenance
$837.51 Monthly
Maintenance, Heat, Water, Insurance, Parking, Common Area Maintenance
$837.51 MonthlyThis stunning, large high-rise luxury condo offers an unparalleled living experience with breathtaking, unobstructed views of the lake to the southwest, as well as a captivating view of the city skyline and the iconic CN Tower. Perfectly positioned to capture the serene beauty of the water and the dynamic cityscape, this unit provides not only a lavish living space but also a front-row seat to the tranquil sunrises. With expansive windows and an open layout, this condo is designed for those who appreciate the finer things in life. Whether you're entertaining guests or enjoying a quiet moment, the views will always be your backdrop. Priced to sell **"as is,"** this is a rare opportunity to own a slice of luxury with some of the most sought-after vistas in the area. (id:50787)
Property Details
| MLS® Number | C12075706 |
| Property Type | Single Family |
| Community Name | Waterfront Communities C1 |
| Amenities Near By | Marina, Public Transit |
| Community Features | Pet Restrictions |
| Features | Balcony, Carpet Free, In Suite Laundry |
| Parking Space Total | 1 |
| Structure | Squash & Raquet Court |
| View Type | View, Lake View, City View |
| Water Front Type | Waterfront |
Building
| Bathroom Total | 2 |
| Bedrooms Above Ground | 2 |
| Bedrooms Below Ground | 1 |
| Bedrooms Total | 3 |
| Age | 11 To 15 Years |
| Amenities | Sauna, Party Room, Exercise Centre, Security/concierge |
| Appliances | Dishwasher, Dryer, Microwave, Oven, Stove, Washer, Refrigerator |
| Cooling Type | Central Air Conditioning |
| Exterior Finish | Concrete |
| Fire Protection | Alarm System |
| Heating Fuel | Natural Gas |
| Heating Type | Forced Air |
| Size Interior | 1000 - 1199 Sqft |
| Type | Apartment |
Parking
| Underground | |
| Garage |
Land
| Acreage | No |
| Land Amenities | Marina, Public Transit |
Rooms
| Level | Type | Length | Width | Dimensions |
|---|---|---|---|---|
| Flat | Living Room | 2.44 m | 6.46 m | 2.44 m x 6.46 m |
| Flat | Dining Room | 4.39 m | 2.93 m | 4.39 m x 2.93 m |
| Flat | Bedroom | 3.05 m | 3.63 m | 3.05 m x 3.63 m |
| Flat | Bedroom 2 | 2.74 m | 3.44 m | 2.74 m x 3.44 m |
| Flat | Den | 3.23 m | 2.44 m | 3.23 m x 2.44 m |
| Flat | Foyer | 3.23 m | 2.44 m | 3.23 m x 2.44 m |
| Flat | Kitchen | 2.53 m | 2.53 m | 2.53 m x 2.53 m |





























