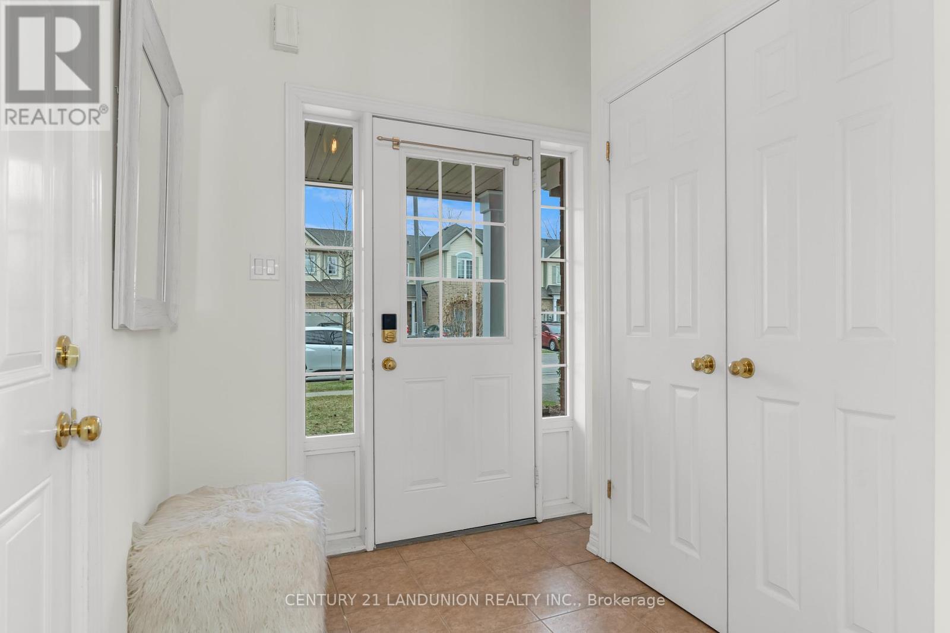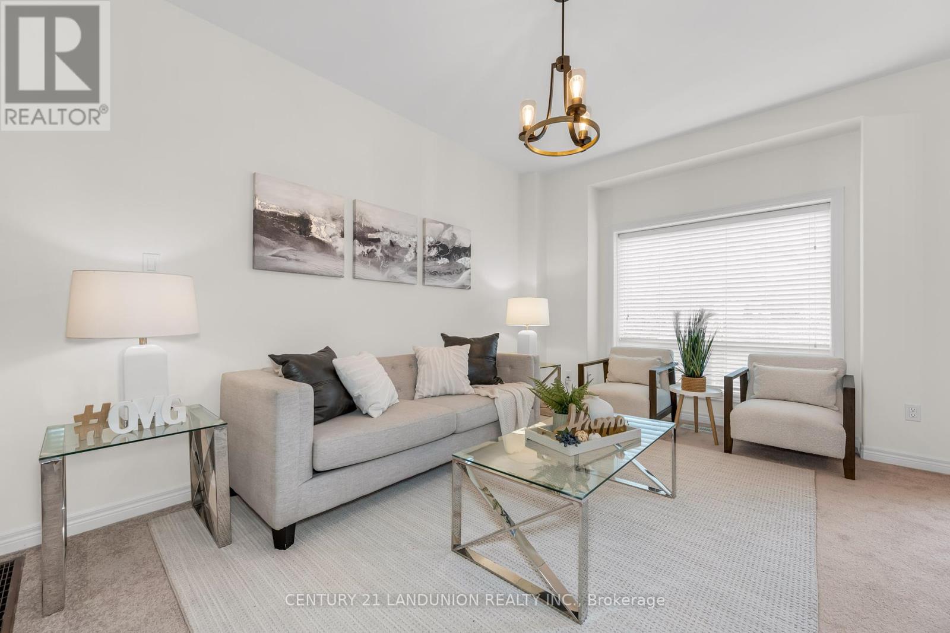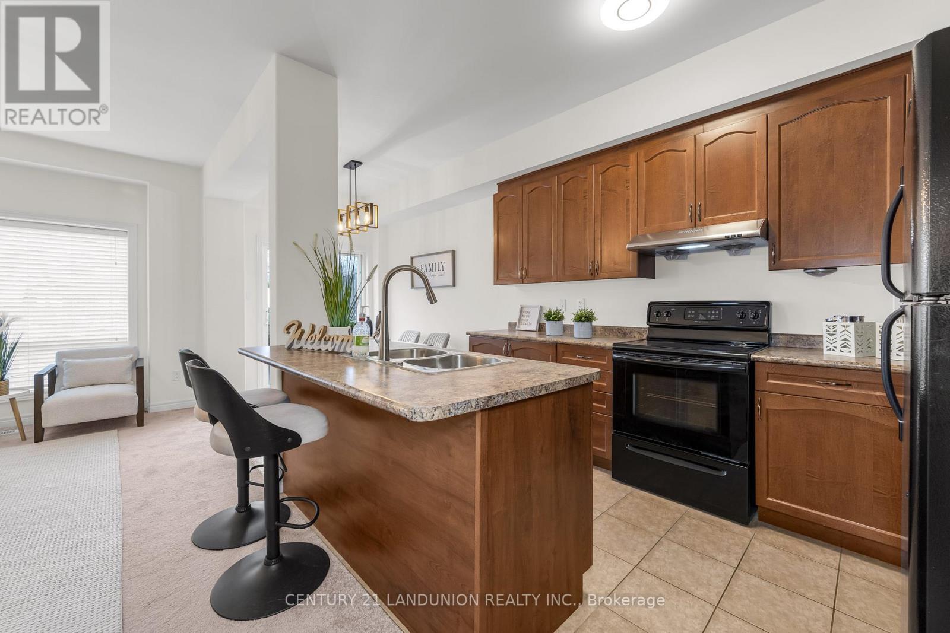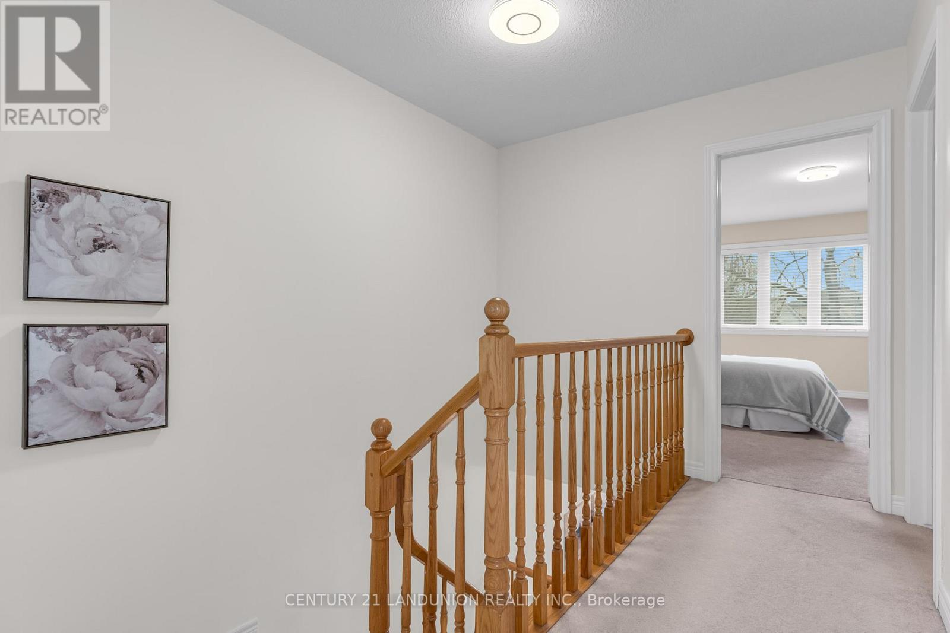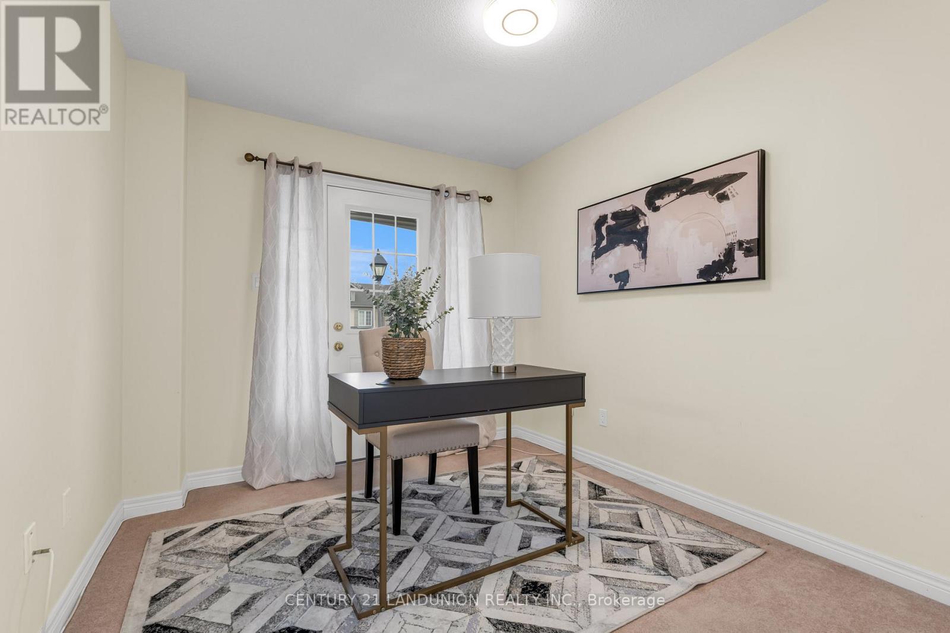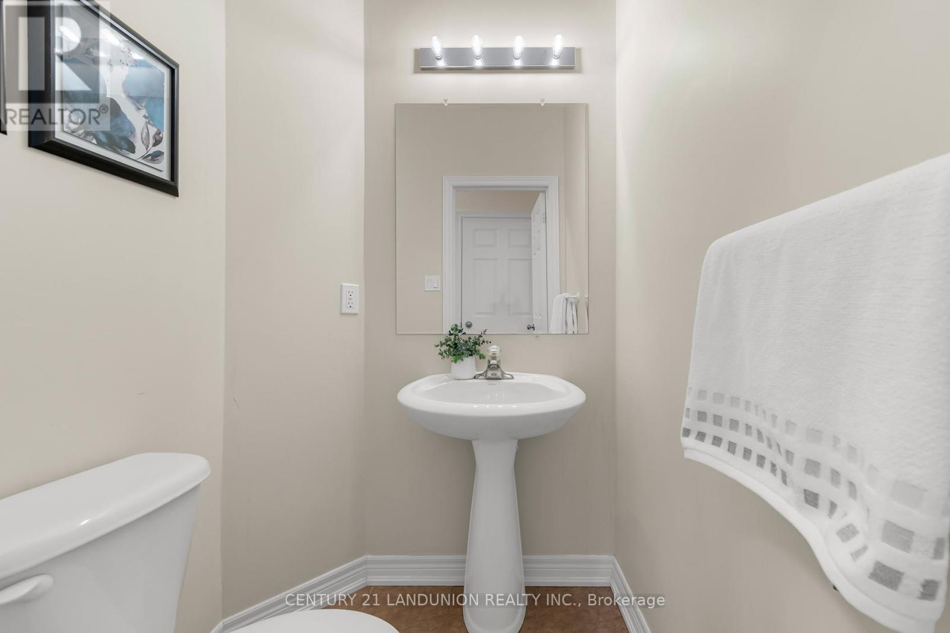3 Bedroom
3 Bathroom
1100 - 1500 sqft
Central Air Conditioning
Forced Air
$599,000
This charming 3-bedroom, 2.5-bath townhome is located in a high-demand, family-friendly neighborhood. Featuring a spacious open-concept eat-in kitchen and a private backyard perfect for entertaining family and friends. Relax on your own private balcony on the second floor for a peaceful escape. The home offers many recent upgrades, including fresh paint, updated light fixtures on the main floor, a brand new furnace (2025), dishwasher (2024), and washer & dryer (2023). The full basement was partially finished in 2024 and includes pot lights, as well as a rough-in bathroom with plumbing installed. A fantastic opportunity for first-time home buyers! Conveniently close to schools, shopping, outlet mall, QEW, and all major amenities. (id:50787)
Open House
This property has open houses!
Starts at:
1:00 pm
Ends at:
4:00 pm
Property Details
|
MLS® Number
|
X12065123 |
|
Property Type
|
Single Family |
|
Community Name
|
450 - E. Chester |
|
Amenities Near By
|
Hospital |
|
Parking Space Total
|
2 |
Building
|
Bathroom Total
|
3 |
|
Bedrooms Above Ground
|
3 |
|
Bedrooms Total
|
3 |
|
Age
|
16 To 30 Years |
|
Appliances
|
Dishwasher, Dryer, Stove, Washer |
|
Basement Development
|
Partially Finished |
|
Basement Type
|
N/a (partially Finished) |
|
Construction Style Attachment
|
Attached |
|
Cooling Type
|
Central Air Conditioning |
|
Exterior Finish
|
Brick Facing, Vinyl Siding |
|
Foundation Type
|
Block |
|
Half Bath Total
|
1 |
|
Heating Fuel
|
Natural Gas |
|
Heating Type
|
Forced Air |
|
Stories Total
|
2 |
|
Size Interior
|
1100 - 1500 Sqft |
|
Type
|
Row / Townhouse |
|
Utility Water
|
Municipal Water |
Parking
Land
|
Acreage
|
No |
|
Land Amenities
|
Hospital |
|
Sewer
|
Sanitary Sewer |
|
Size Frontage
|
20 Ft |
|
Size Irregular
|
20 Ft |
|
Size Total Text
|
20 Ft|under 1/2 Acre |
|
Zoning Description
|
R3 |
Rooms
| Level |
Type |
Length |
Width |
Dimensions |
|
Second Level |
Bedroom |
3.2 m |
2.69 m |
3.2 m x 2.69 m |
|
Second Level |
Bedroom |
3.86 m |
2.84 m |
3.86 m x 2.84 m |
|
Second Level |
Bedroom |
4.39 m |
4.09 m |
4.39 m x 4.09 m |
|
Second Level |
Laundry Room |
2.95 m |
1.52 m |
2.95 m x 1.52 m |
|
Main Level |
Other |
5.79 m |
2.26 m |
5.79 m x 2.26 m |
|
Main Level |
Living Room |
4.27 m |
3.05 m |
4.27 m x 3.05 m |
https://www.realtor.ca/real-estate/28127686/19-chloe-street-st-catharines-450-e-chester-450-e-chester



