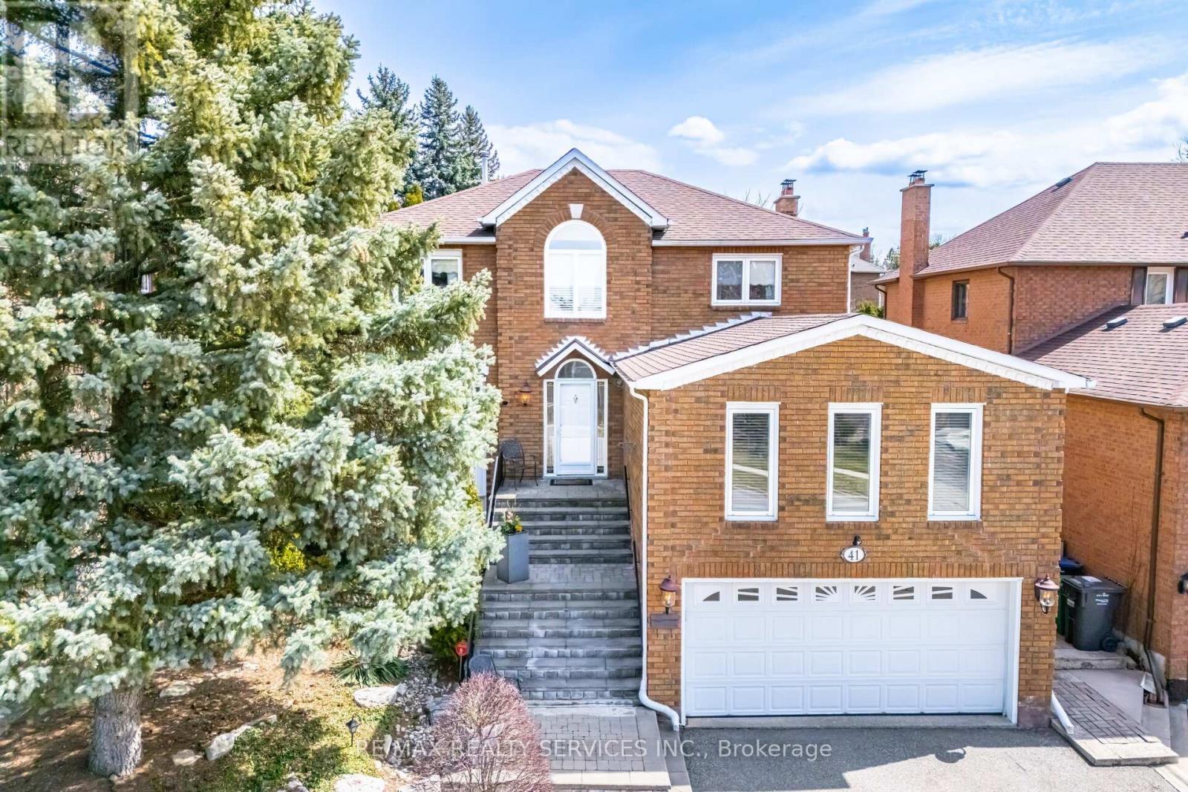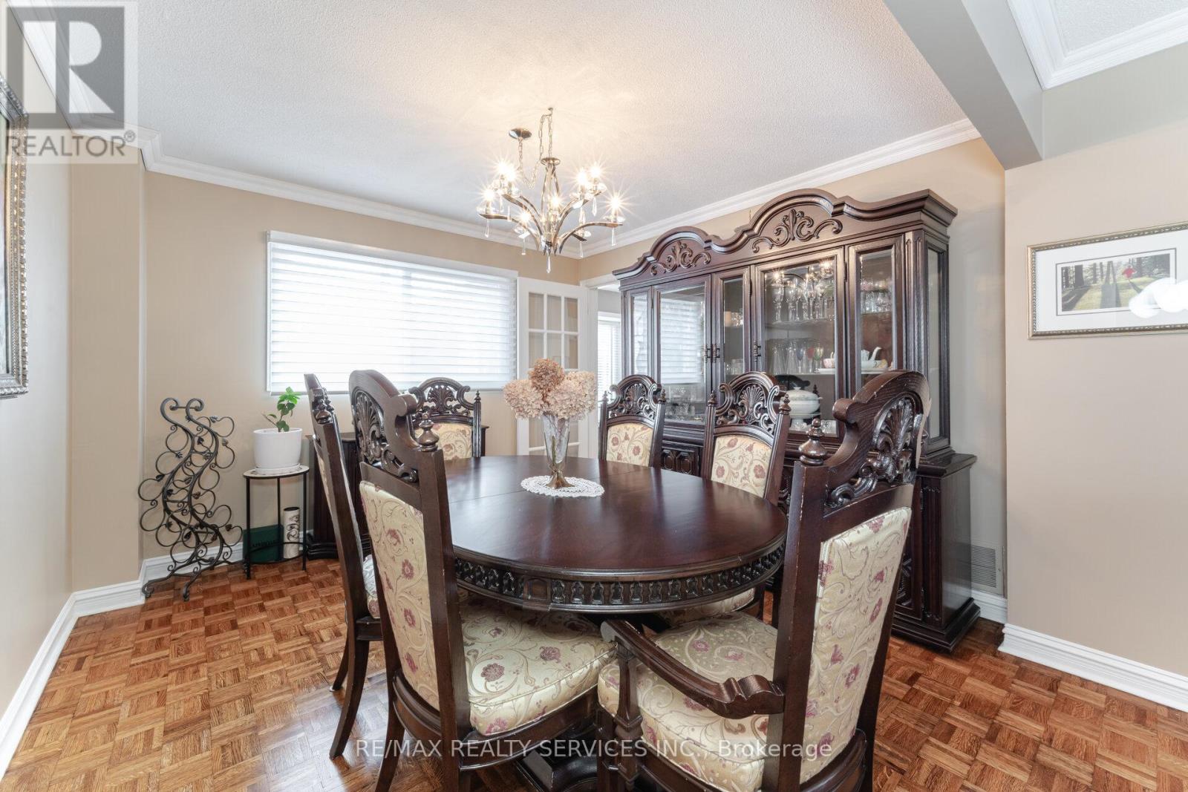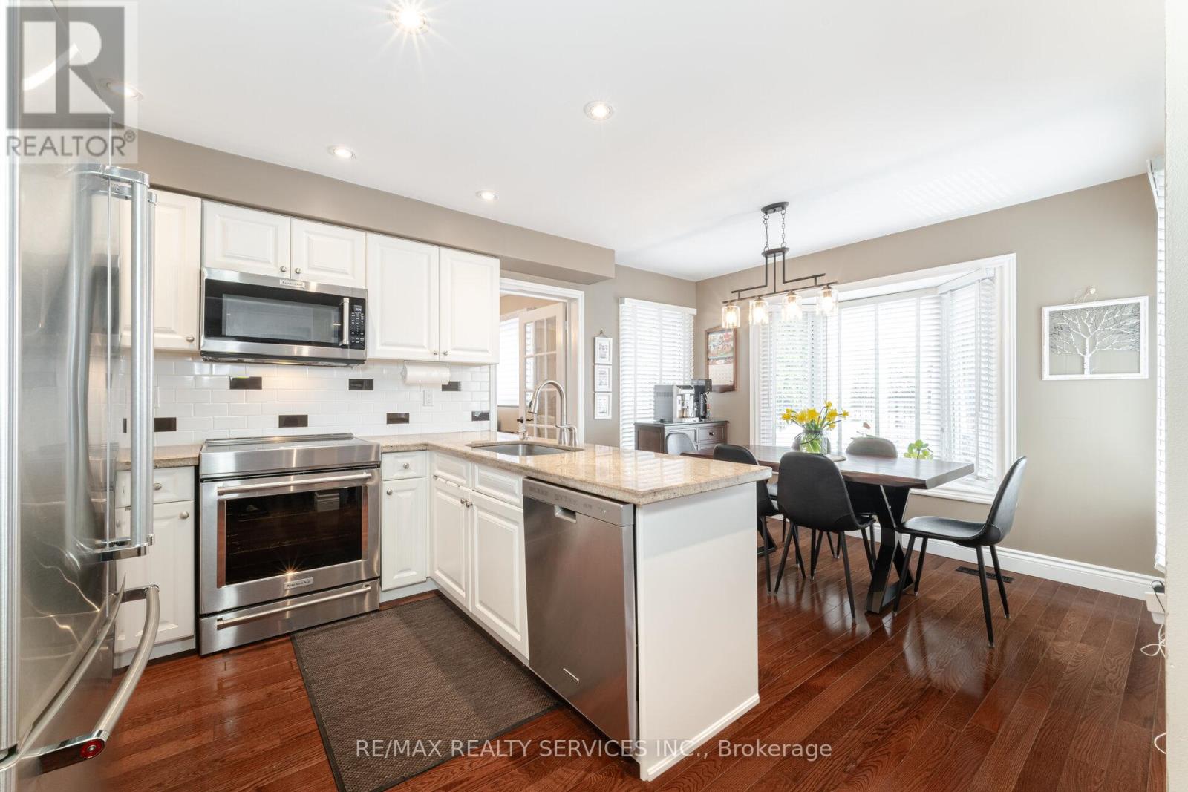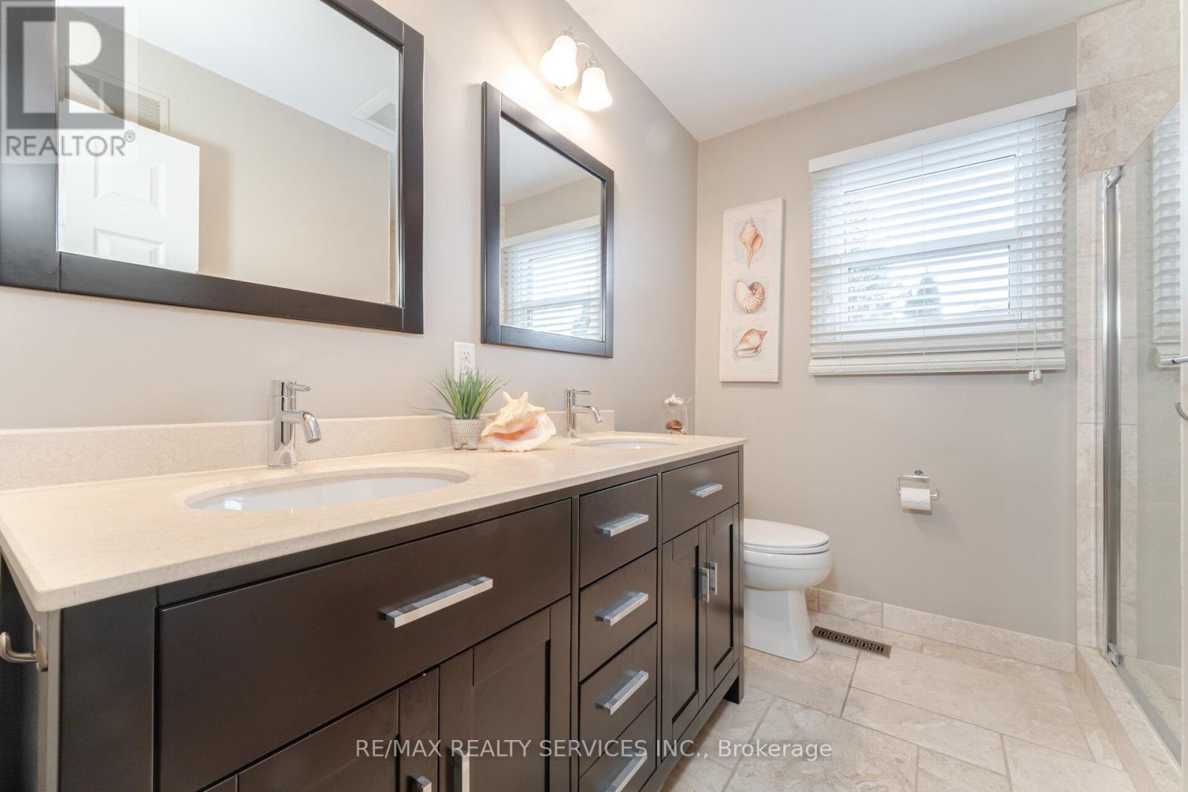41 Christie Drive Brampton (Snelgrove), Ontario L6Z 3J6
$1,349,000
Absolutely Gorgeous Detached Beauty in Desirable Stonegate in The Community of Heart Lake. Immaculate Well Maintained Home On A Premium Private Lot With a Lush Professionally Landscaped Backyard Oasis Featuring an Inground Pool & Hot Tub With Brand New Liner 2025. No Need For A Cottage! This Home Offers 3+ 2 Bedrooms, 4 Baths, Family Sized Upgraded Eat-In Kitchen W/ Granite Counter Top, Stainless Steel Kitchen Aid Appliances , Induction Stove, B/I Dishwasher, OTR Microwave And Plenty Of Storage Overlooking the Amazing Backyard . Open Concept 1st Main Floor Family Family Room W/ Fireplace Ocean Stone Surround & Built In White Cabinetry With Access to The Backyard. Second Main Floor Family Room Could Easily Be Used As 4th Bedroom On Main Floor W/ Plenty Of Room For A 5th Bathroom Ensuite Featuring French Doors Hardwood Flooring, Crown Moulding & Large Windows Overlooking The Front Yard Over The Garage. Upper Level Master Bedroom With Luxurious Spa Like Ensuite & W/I Closet. Finished Basement At Grade , Feels Like A Main Floor With Large Windows & Plenty Of Light With Potential 5th Bedroom & New 3 Piece Bath Access To The Garage For Any Family Needing Bedroom At Grade & Access To A Bathroom! Also An Oversized Rec Room With New Flooring & Bar Area. Must See! (id:50787)
Open House
This property has open houses!
2:00 pm
Ends at:4:00 pm
Property Details
| MLS® Number | W12075267 |
| Property Type | Single Family |
| Community Name | Snelgrove |
| Parking Space Total | 5 |
| Pool Type | Inground Pool |
Building
| Bathroom Total | 4 |
| Bedrooms Above Ground | 3 |
| Bedrooms Below Ground | 2 |
| Bedrooms Total | 5 |
| Amenities | Separate Electricity Meters, Separate Heating Controls |
| Appliances | Central Vacuum |
| Basement Development | Finished |
| Basement Type | N/a (finished) |
| Construction Style Attachment | Detached |
| Cooling Type | Central Air Conditioning |
| Exterior Finish | Brick |
| Fireplace Present | Yes |
| Foundation Type | Concrete |
| Half Bath Total | 1 |
| Heating Fuel | Electric |
| Heating Type | Forced Air |
| Stories Total | 2 |
| Size Interior | 2000 - 2500 Sqft |
| Type | House |
| Utility Water | Municipal Water |
Parking
| Attached Garage | |
| Garage |
Land
| Acreage | No |
| Sewer | Sanitary Sewer |
| Size Depth | 131 Ft ,9 In |
| Size Frontage | 50 Ft ,1 In |
| Size Irregular | 50.1 X 131.8 Ft |
| Size Total Text | 50.1 X 131.8 Ft |
https://www.realtor.ca/real-estate/28150546/41-christie-drive-brampton-snelgrove-snelgrove




















































