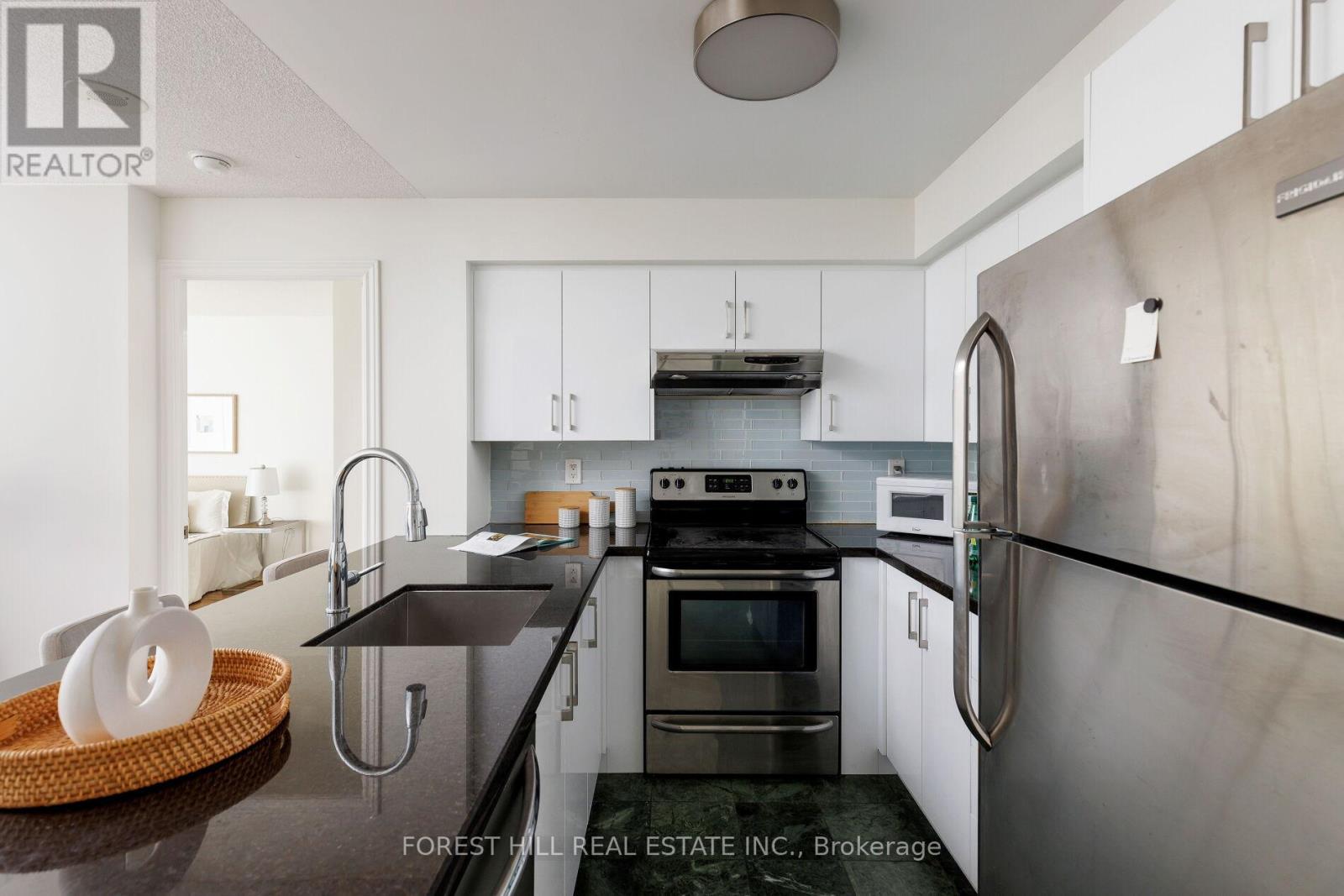310 - 109 Front Street E Toronto (Waterfront Communities), Ontario M5A 4P7
$840,000Maintenance, Heat, Electricity, Water, Common Area Maintenance, Insurance
$705.92 Monthly
Maintenance, Heat, Electricity, Water, Common Area Maintenance, Insurance
$705.92 MonthlyStylish & Spacious 2-Bed, 2-Bath Condo in the Heart of St. Lawrence Market! Experience the perfect split-layout design with no wasted space! This beautifully upgraded unit features sleek wood floors throughout and an open-concept living/dining area that seamlessly extends to a private balcony overlooking a peaceful courtyard. The modern kitchen boasts granite countertops, a breakfast bar, and ample storage, making it a dream for home chefs. The expansive primary suite includes a large closet and 4-piece ensuite, while the generously sized second bedroom comes with its own upgraded 3-piece bath, large closet, and large window for natural light. Live in one of Toronto's most vibrant neighbourhoods, just steps from St. Lawrence Market, top grocery stores (Metro & No Frills), boutique shopping, trendy cafés, renowned restaurants, LCBO, and entertainment. Enjoy quick access to TTC, the Financial District, Union Station, and major highways! A rare opportunity to own a functional, stylish, and perfectly located home. Don't miss out! (id:50787)
Property Details
| MLS® Number | C12065511 |
| Property Type | Single Family |
| Community Name | Waterfront Communities C8 |
| Amenities Near By | Hospital, Park, Public Transit |
| Community Features | Pet Restrictions, Community Centre |
| Features | Balcony, Carpet Free, In Suite Laundry |
Building
| Bathroom Total | 2 |
| Bedrooms Above Ground | 2 |
| Bedrooms Total | 2 |
| Amenities | Storage - Locker, Security/concierge |
| Appliances | Oven - Built-in, Furniture |
| Cooling Type | Central Air Conditioning |
| Exterior Finish | Brick |
| Flooring Type | Hardwood |
| Heating Fuel | Natural Gas |
| Heating Type | Forced Air |
| Size Interior | 800 - 899 Sqft |
| Type | Apartment |
Parking
| Underground | |
| Garage |
Land
| Acreage | No |
| Land Amenities | Hospital, Park, Public Transit |
Rooms
| Level | Type | Length | Width | Dimensions |
|---|---|---|---|---|
| Flat | Living Room | 5.5 m | 3.22 m | 5.5 m x 3.22 m |
| Flat | Kitchen | 2.65 m | 2.65 m | 2.65 m x 2.65 m |
| Flat | Primary Bedroom | 4.4 m | 2.9 m | 4.4 m x 2.9 m |
| Flat | Bedroom 2 | 4.6 m | 2.62 m | 4.6 m x 2.62 m |































