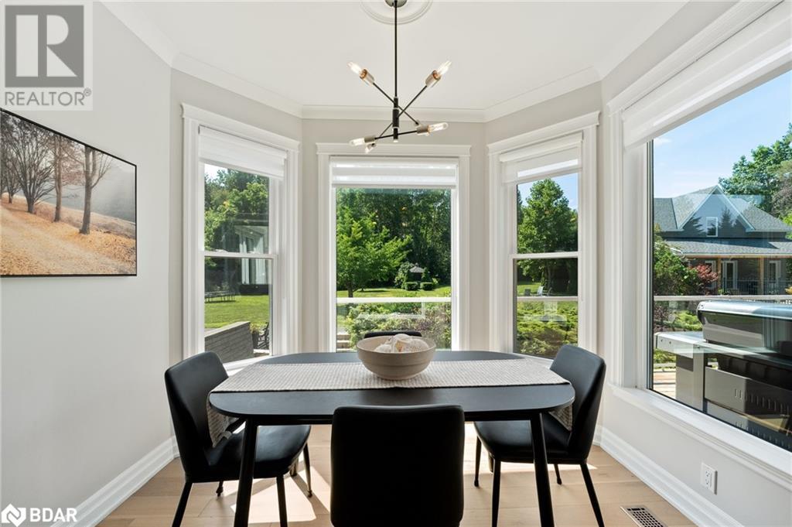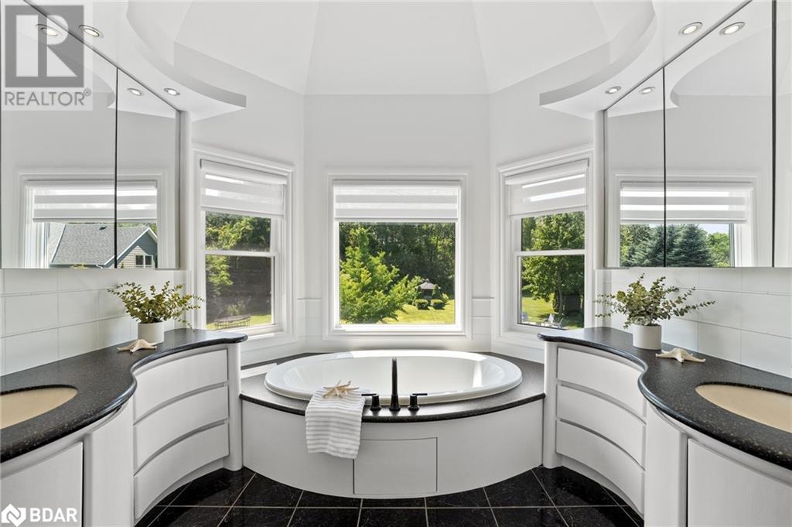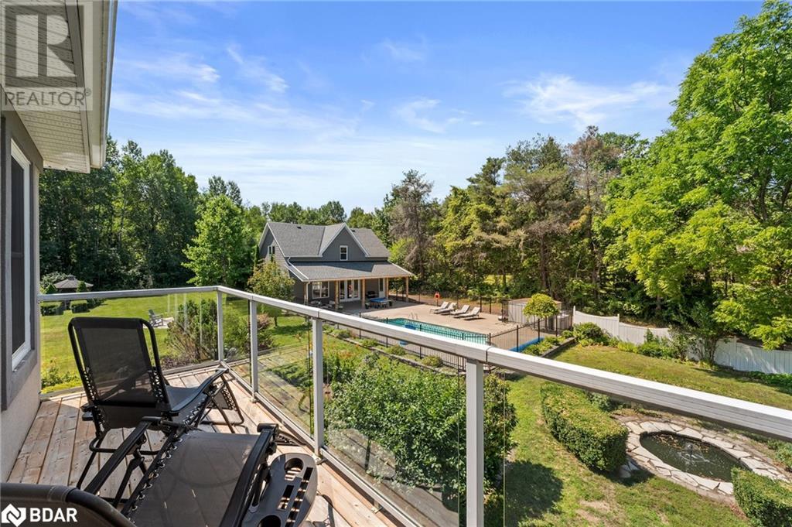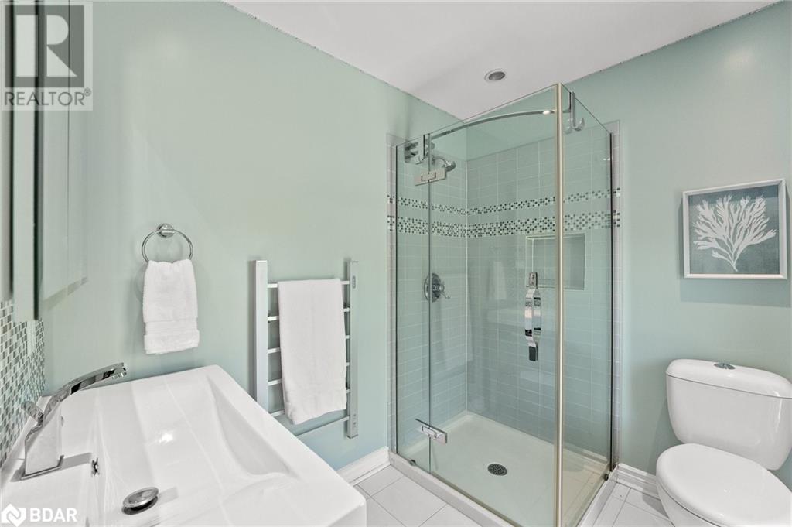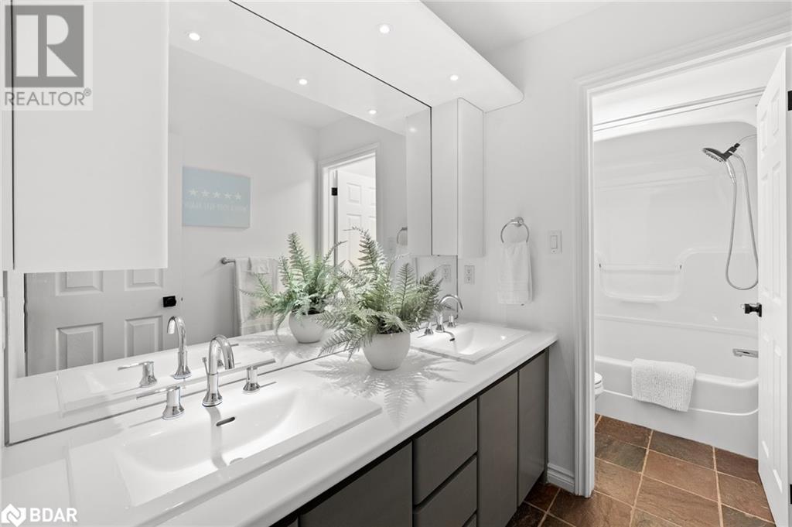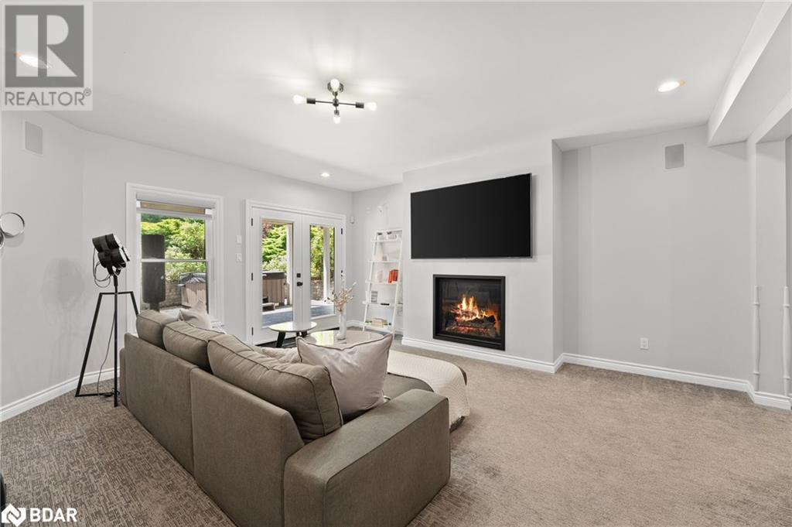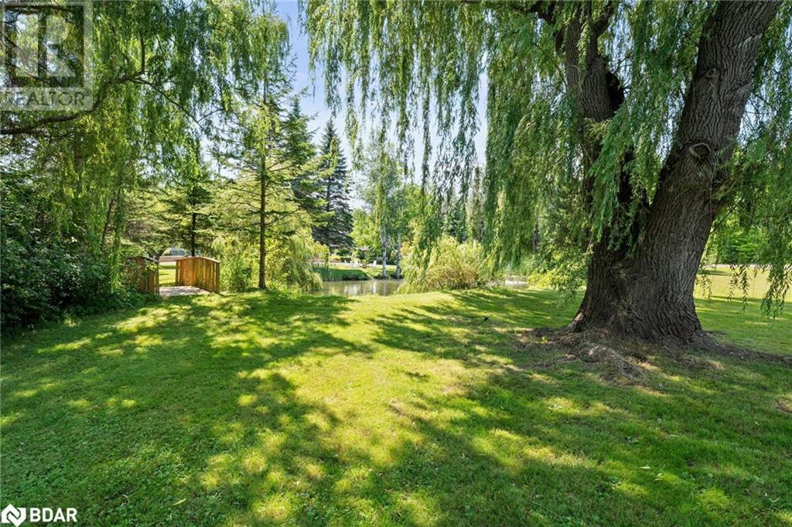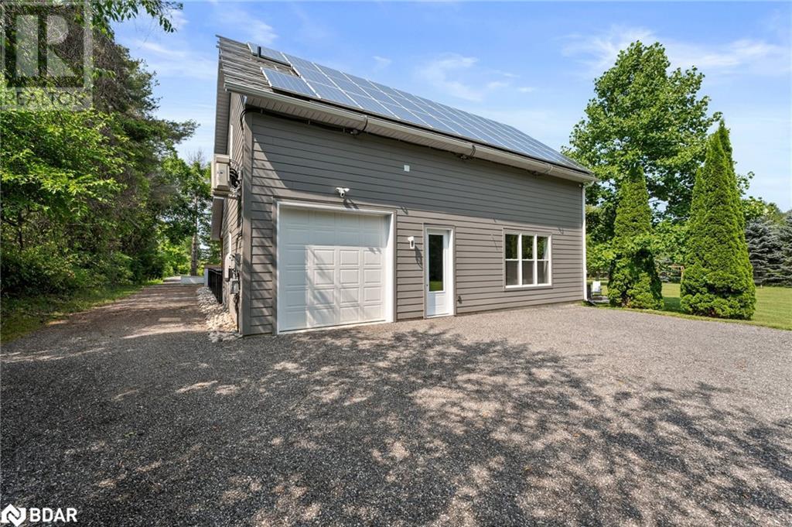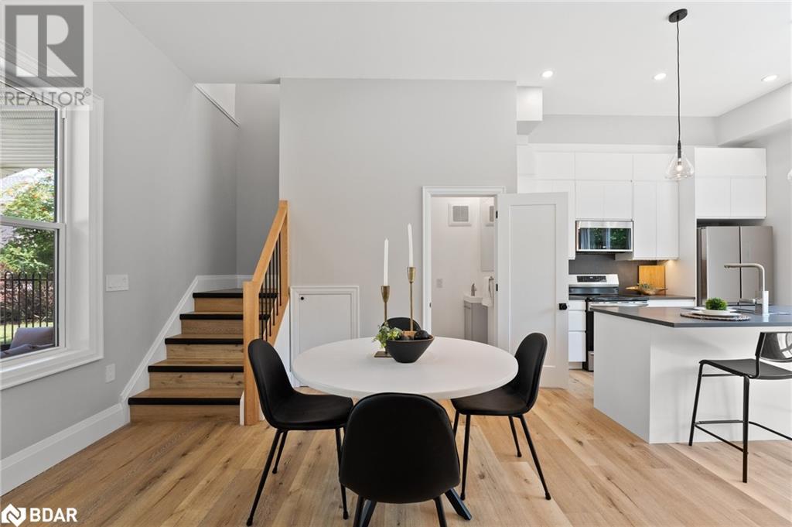7 Bedroom
8 Bathroom
6000 sqft
2 Level
Fireplace
Inground Pool
Central Air Conditioning
Forced Air, Heat Pump
Acreage
Landscaped
$3,499,000
Welcome To 7833 Poplar Sideroad, An Extremely Rare, One-Of-A-Kind Property Designed For Those Looking For Either A (A) Private Family Retreat, Or (B) An Exclusive Rental Property Opportunity. Included Are 3 Main Components: (1) A 5-Bedroom, 6-Bathroom, 4,000 Sq Ft Main House With Updated Floors, Windows, Doors, Roof, Driveway, Fireplaces, Hot Tub, Landscaping, Etc., And (2) The Pool House: A 2023-Completed, 2-Bedroom, 2-Bathroom, 1800 Sq-Ft Detached Accessory Dwelling Unit (ADU) With A Heated Pool In Its Backyard And Entrance To Private Nature Trails In The Front (Ideal As An In-Law Suite, A Revenue-Generating Rental Property, Or As A Guest House For Visiting Family And Friends During Ski And Beach Season), And(3) For Your Exclusive, Private Enjoyment, @Approx 15 Acres Of Nature Trail-Filled Property, Located Just Minutes From Downtown Collingwood, The Ski Hills And Beaches. If The Above Unbelievably Unique Package Fits Your Needs And Dreams, And You're Ready To Make An Immediate Move To The Collingwood Area, Please Schedule A Visit. (id:50787)
Property Details
|
MLS® Number
|
40713809 |
|
Property Type
|
Single Family |
|
Amenities Near By
|
Airport, Golf Nearby, Hospital, Marina, Park, Place Of Worship, Schools, Shopping, Ski Area |
|
Communication Type
|
High Speed Internet |
|
Community Features
|
Quiet Area, Community Centre |
|
Features
|
Country Residential, Gazebo, Automatic Garage Door Opener |
|
Parking Space Total
|
12 |
|
Pool Type
|
Inground Pool |
|
Structure
|
Shed |
Building
|
Bathroom Total
|
8 |
|
Bedrooms Above Ground
|
6 |
|
Bedrooms Below Ground
|
1 |
|
Bedrooms Total
|
7 |
|
Appliances
|
Central Vacuum, Dishwasher, Dryer, Refrigerator, Garage Door Opener, Hot Tub |
|
Architectural Style
|
2 Level |
|
Basement Development
|
Finished |
|
Basement Type
|
Full (finished) |
|
Construction Style Attachment
|
Detached |
|
Cooling Type
|
Central Air Conditioning |
|
Exterior Finish
|
Brick, Stucco |
|
Fire Protection
|
Smoke Detectors, Alarm System |
|
Fireplace Fuel
|
Electric,propane |
|
Fireplace Present
|
Yes |
|
Fireplace Total
|
3 |
|
Fireplace Type
|
Other - See Remarks,other - See Remarks |
|
Foundation Type
|
Block |
|
Half Bath Total
|
2 |
|
Heating Fuel
|
Electric |
|
Heating Type
|
Forced Air, Heat Pump |
|
Stories Total
|
2 |
|
Size Interior
|
6000 Sqft |
|
Type
|
House |
|
Utility Water
|
Well |
Parking
Land
|
Access Type
|
Road Access |
|
Acreage
|
Yes |
|
Land Amenities
|
Airport, Golf Nearby, Hospital, Marina, Park, Place Of Worship, Schools, Shopping, Ski Area |
|
Landscape Features
|
Landscaped |
|
Sewer
|
Septic System |
|
Size Irregular
|
14.5 |
|
Size Total
|
14.5 Ac|10 - 24.99 Acres |
|
Size Total Text
|
14.5 Ac|10 - 24.99 Acres |
|
Zoning Description
|
Ru |
Rooms
| Level |
Type |
Length |
Width |
Dimensions |
|
Second Level |
Bedroom |
|
|
10'1'' x 10'1'' |
|
Second Level |
5pc Bathroom |
|
|
Measurements not available |
|
Second Level |
Bedroom |
|
|
15'11'' x 11'2'' |
|
Second Level |
4pc Bathroom |
|
|
8'3'' x 5'5'' |
|
Second Level |
3pc Bathroom |
|
|
6'8'' x 7'7'' |
|
Second Level |
4pc Bathroom |
|
|
5'2'' x 12'11'' |
|
Second Level |
Bedroom |
|
|
15'3'' x 21'4'' |
|
Second Level |
Office |
|
|
14'8'' x 15'0'' |
|
Second Level |
Bedroom |
|
|
11'2'' x 13'1'' |
|
Second Level |
Bedroom |
|
|
10'11'' x 14'1'' |
|
Second Level |
Full Bathroom |
|
|
9'10'' x 15'11'' |
|
Second Level |
Primary Bedroom |
|
|
15'7'' x 17'6'' |
|
Lower Level |
Recreation Room |
|
|
17'11'' x 22'10'' |
|
Lower Level |
4pc Bathroom |
|
|
6'6'' x 12'7'' |
|
Lower Level |
Bedroom |
|
|
16'3'' x 17'9'' |
|
Main Level |
2pc Bathroom |
|
|
Measurements not available |
|
Main Level |
Kitchen |
|
|
Measurements not available |
|
Main Level |
Mud Room |
|
|
14'6'' x 14'2'' |
|
Main Level |
Laundry Room |
|
|
6'5'' x 7'11'' |
|
Main Level |
2pc Bathroom |
|
|
4'10'' x 5'5'' |
|
Main Level |
Eat In Kitchen |
|
|
9'11'' x 10'5'' |
|
Main Level |
Kitchen |
|
|
11'11'' x 11'1'' |
|
Main Level |
Family Room |
|
|
18'8'' x 17'7'' |
|
Main Level |
Dining Room |
|
|
11'6'' x 12'11'' |
|
Main Level |
Living Room |
|
|
10'11'' x 10'10'' |
https://www.realtor.ca/real-estate/28128840/7833-poplar-sideroad-clearview

















