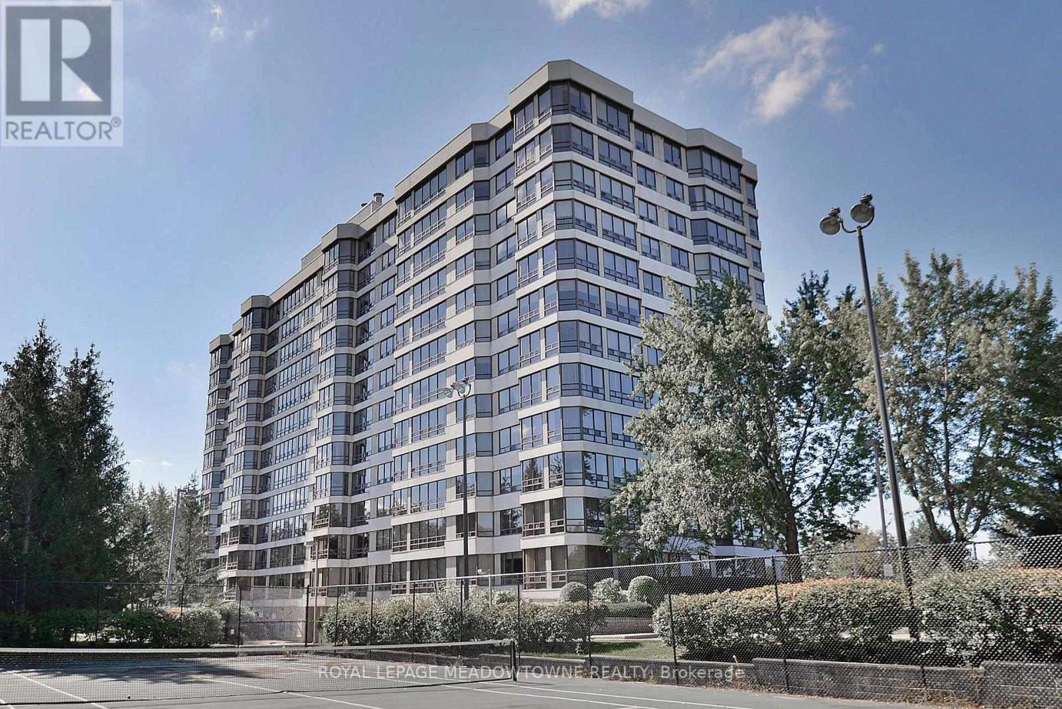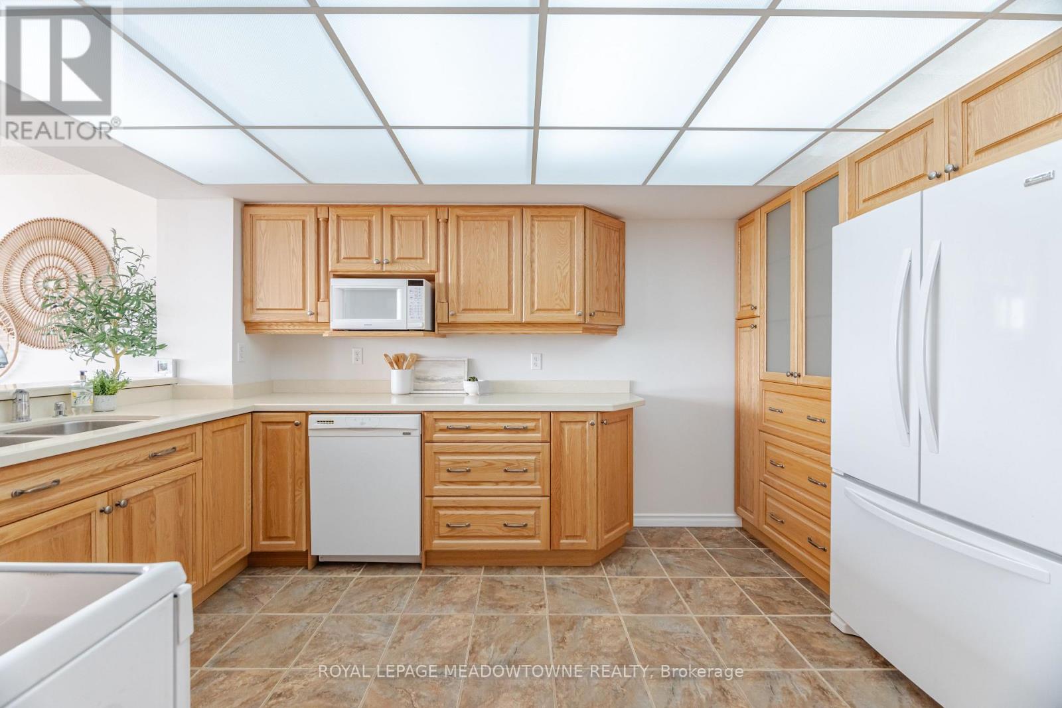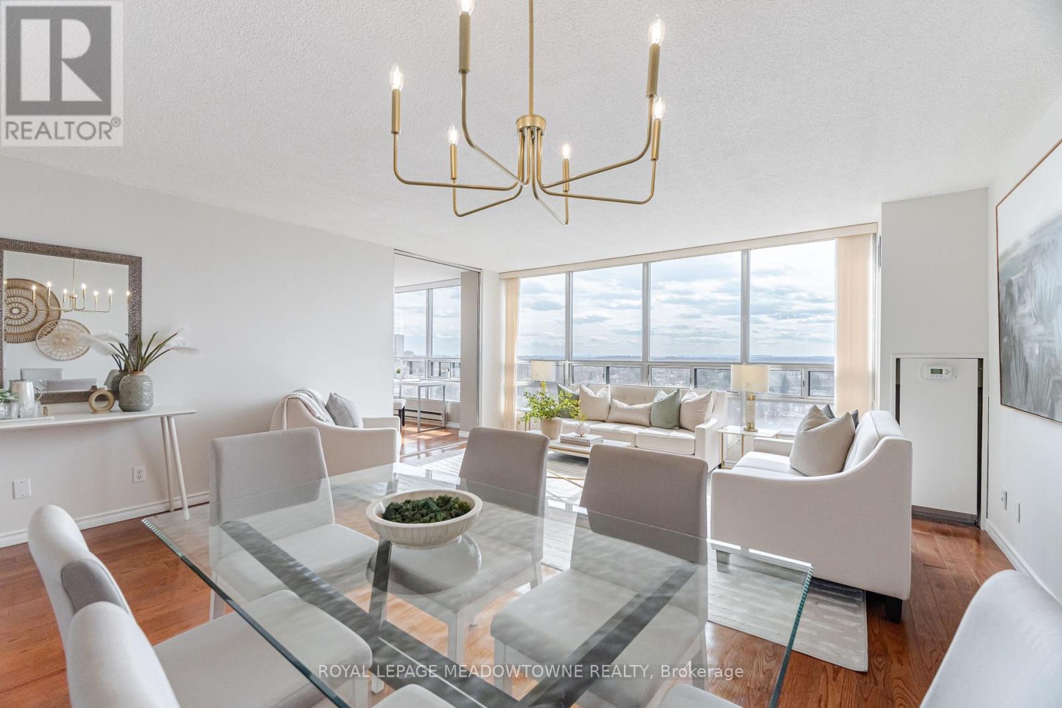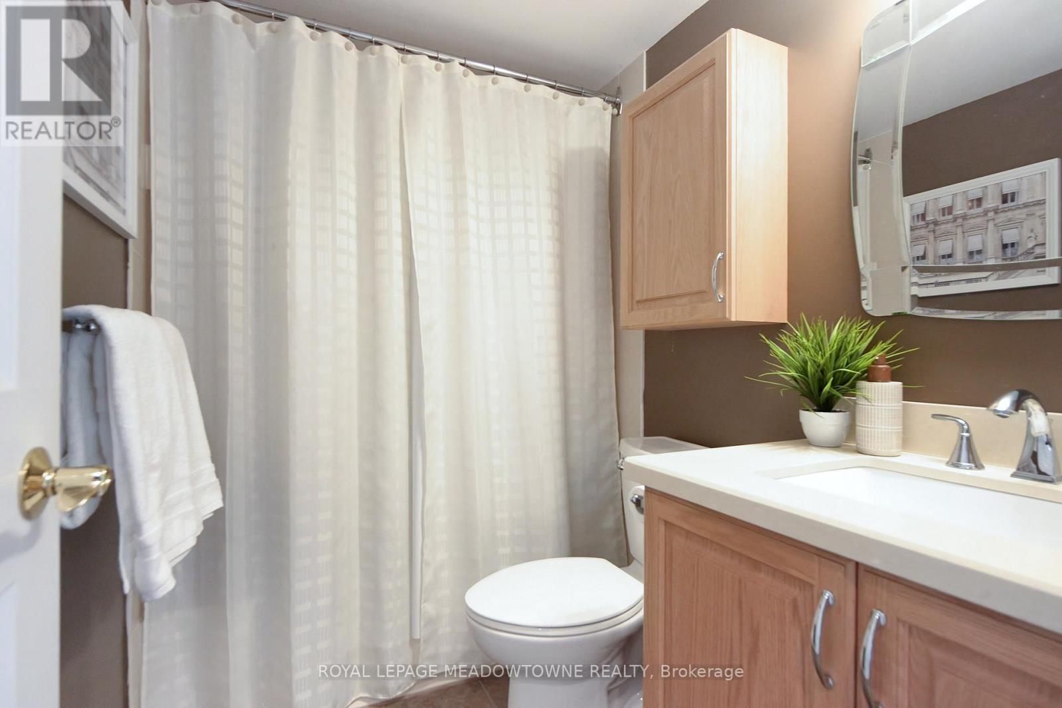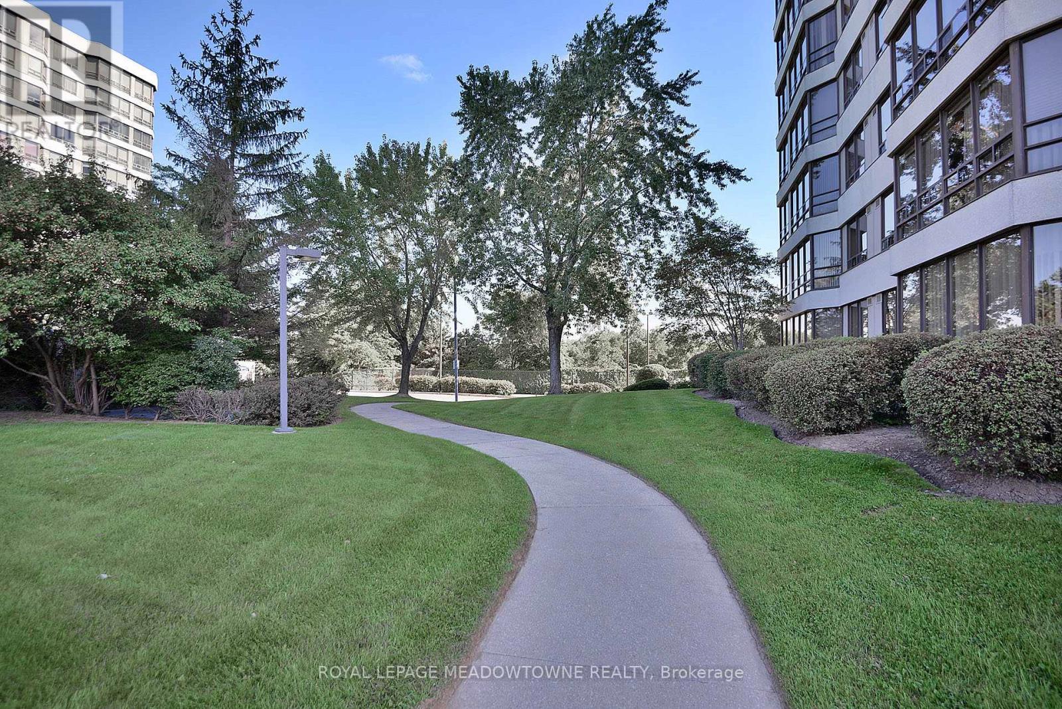289-597-1980
infolivingplus@gmail.com
907 - 330 Mill Street S Brampton (Brampton South), Ontario L6Y 3V3
3 Bedroom
2 Bathroom
1200 - 1399 sqft
Central Air Conditioning
Heat Pump
$529,500Maintenance, Water, Common Area Maintenance, Parking, Insurance, Electricity, Heat
$1,291.48 Monthly
Maintenance, Water, Common Area Maintenance, Parking, Insurance, Electricity, Heat
$1,291.48 MonthlyStunning 2 bedroom plus Solarium, Hardwood Floors Throughout, Sun drenched Living/Dining Room, Massive Floor to Ceiling Windows, West View, Family Size Kitchen, Practical Ensuite Laundry Rm ( Exclude Washer & Dryer), Huge Primary Bedroom, W/I Closet, 3pc Ensuite, 2nd Bedroom With Walk Through To Solarium/Home Office. Unit has been freshly painted, Unit Comes With 2 Owned Parking Spots Level B #63 64# Plus a Large Owned Locker Level A 158 (id:50787)
Property Details
| MLS® Number | W12074117 |
| Property Type | Single Family |
| Community Name | Brampton South |
| Amenities Near By | Public Transit, Hospital, Schools |
| Community Features | Pet Restrictions, School Bus |
| Features | Carpet Free, In Suite Laundry |
| Parking Space Total | 2 |
Building
| Bathroom Total | 2 |
| Bedrooms Above Ground | 2 |
| Bedrooms Below Ground | 1 |
| Bedrooms Total | 3 |
| Age | 31 To 50 Years |
| Amenities | Exercise Centre, Recreation Centre, Security/concierge, Separate Heating Controls, Storage - Locker |
| Appliances | Dishwasher, Hood Fan, Stove, Window Coverings, Refrigerator |
| Cooling Type | Central Air Conditioning |
| Exterior Finish | Concrete |
| Flooring Type | Hardwood, Ceramic |
| Foundation Type | Poured Concrete |
| Heating Fuel | Natural Gas |
| Heating Type | Heat Pump |
| Size Interior | 1200 - 1399 Sqft |
| Type | Apartment |
Parking
| Underground | |
| Garage | |
| Inside Entry |
Land
| Acreage | No |
| Land Amenities | Public Transit, Hospital, Schools |
| Surface Water | River/stream |
| Zoning Description | Residential |
Rooms
| Level | Type | Length | Width | Dimensions |
|---|---|---|---|---|
| Main Level | Living Room | 4.97 m | 5.02 m | 4.97 m x 5.02 m |
| Main Level | Dining Room | 4.97 m | 5.02 m | 4.97 m x 5.02 m |
| Main Level | Kitchen | 3.58 m | 3.1 m | 3.58 m x 3.1 m |
| Main Level | Primary Bedroom | 5.38 m | 3.45 m | 5.38 m x 3.45 m |
| Main Level | Bedroom 2 | 3.79 m | 2.98 m | 3.79 m x 2.98 m |
| Main Level | Solarium | 3.61 m | 2.07 m | 3.61 m x 2.07 m |
| Main Level | Laundry Room | 2.19 m | 1.67 m | 2.19 m x 1.67 m |

