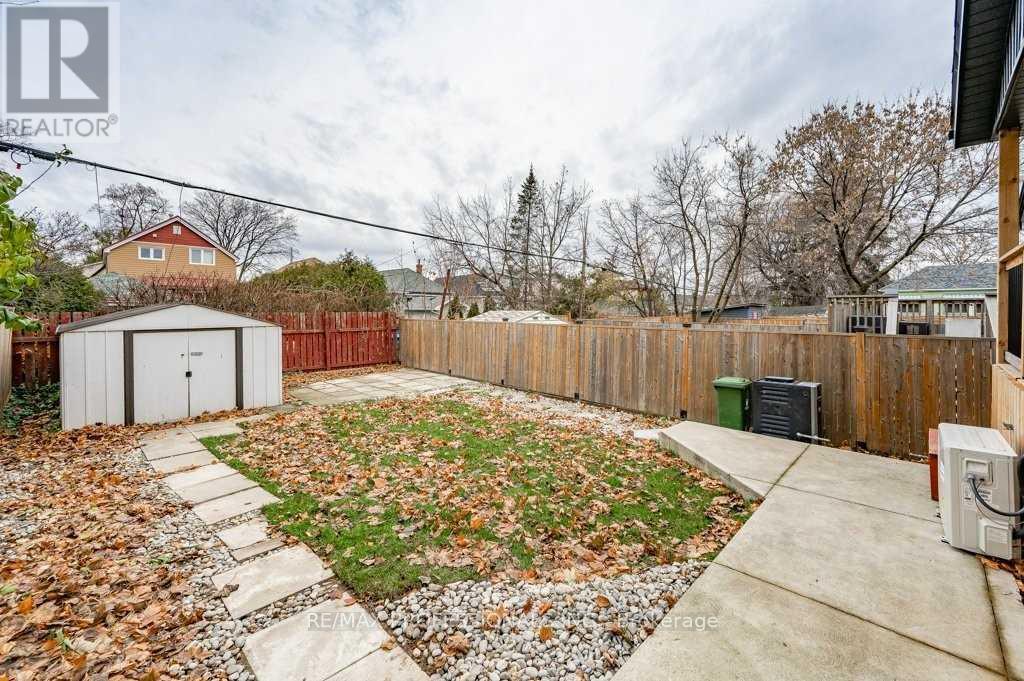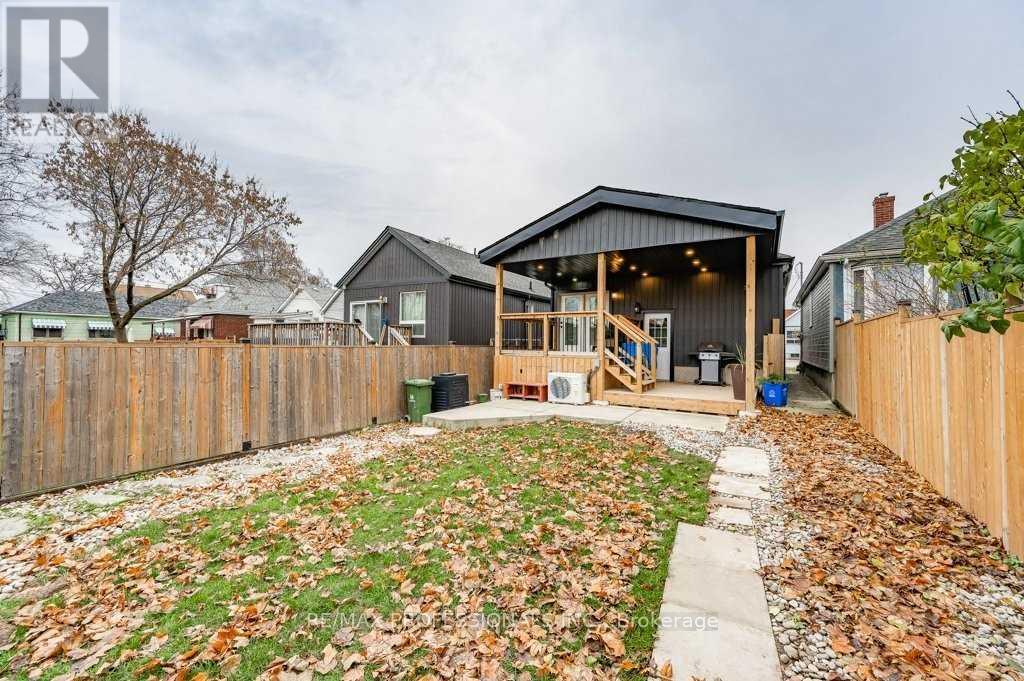3 Bedroom
2 Bathroom
700 - 1100 sqft
Bungalow
Central Air Conditioning
Forced Air
$2,450 Monthly
This main floor is a total win! With a functional layout, abundant outdoor space, and your own driveway parking spot, it checks all the boxes. The vaulted ceilings, skylights, and sleek pot lights fill the home with natural light, creating an airy and modern vibe that feels stylish and welcoming. The dream kitchen is a chef's delight, featuring full-size stainless steel appliances, a spacious breakfast bar, and a direct walkout to the backyard ideal for summer BBQs and weekend gatherings. Plus, the convenience of a stacked full-size laundry setup makes daily chores a breeze. The full bathroom is nothing short of a personal retreat, with a stunning cathedral skylight and a deep soaker tub, perfect for unwinding after a long day. Need an extra washroom? There is also a handy powder room for guests. Located in the vibrant Crown Point neighborhood, you're just minutes from trendy Ottawa Street, where you'll find local boutiques, cozy cafés, and top-rated restaurants. Eastgate Square and Centre Mall are nearby for all your shopping needs, while Gage Park offers lush green space, walking trails, and family-friendly events year-round. Choose from 7 public and 4 Catholic schools including Advanced Placement and French Immersion programs. With easy highway access and public transit options (just 5km from Hamilton's GO Centre), commuting is a breeze. Whether you're a young family looking for a home with great outdoor space or a professional couple wanting a stylish retreat with modern comforts, this one is a must-see! (id:50787)
Open House
This property has open houses!
Starts at:
2:00 pm
Ends at:
4:00 pm
Property Details
|
MLS® Number
|
X12065920 |
|
Property Type
|
Single Family |
|
Community Name
|
Crown Point |
|
Amenities Near By
|
Hospital, Park, Public Transit, Schools |
|
Community Features
|
Community Centre |
|
Features
|
Carpet Free |
|
Parking Space Total
|
1 |
|
Structure
|
Deck, Porch |
Building
|
Bathroom Total
|
2 |
|
Bedrooms Above Ground
|
3 |
|
Bedrooms Total
|
3 |
|
Appliances
|
Dryer, Stove, Washer, Window Coverings, Refrigerator |
|
Architectural Style
|
Bungalow |
|
Construction Style Attachment
|
Detached |
|
Cooling Type
|
Central Air Conditioning |
|
Exterior Finish
|
Vinyl Siding |
|
Fire Protection
|
Smoke Detectors |
|
Flooring Type
|
Laminate |
|
Foundation Type
|
Concrete |
|
Half Bath Total
|
1 |
|
Heating Fuel
|
Natural Gas |
|
Heating Type
|
Forced Air |
|
Stories Total
|
1 |
|
Size Interior
|
700 - 1100 Sqft |
|
Type
|
House |
|
Utility Water
|
Municipal Water |
Parking
Land
|
Acreage
|
No |
|
Fence Type
|
Fully Fenced, Fenced Yard |
|
Land Amenities
|
Hospital, Park, Public Transit, Schools |
|
Sewer
|
Sanitary Sewer |
|
Size Depth
|
105 Ft ,10 In |
|
Size Frontage
|
25 Ft ,9 In |
|
Size Irregular
|
25.8 X 105.9 Ft |
|
Size Total Text
|
25.8 X 105.9 Ft |
Rooms
| Level |
Type |
Length |
Width |
Dimensions |
|
Main Level |
Living Room |
6.34 m |
3.1 m |
6.34 m x 3.1 m |
|
Main Level |
Kitchen |
5.4 m |
3.1 m |
5.4 m x 3.1 m |
|
Main Level |
Primary Bedroom |
3.08 m |
2.93 m |
3.08 m x 2.93 m |
|
Main Level |
Bedroom 2 |
3.1 m |
2.66 m |
3.1 m x 2.66 m |
|
Main Level |
Bedroom 3 |
3.1 m |
3.02 m |
3.1 m x 3.02 m |
Utilities
|
Cable
|
Available |
|
Sewer
|
Installed |
https://www.realtor.ca/real-estate/28129519/15-wexford-avenue-n-hamilton-crown-point-crown-point





























