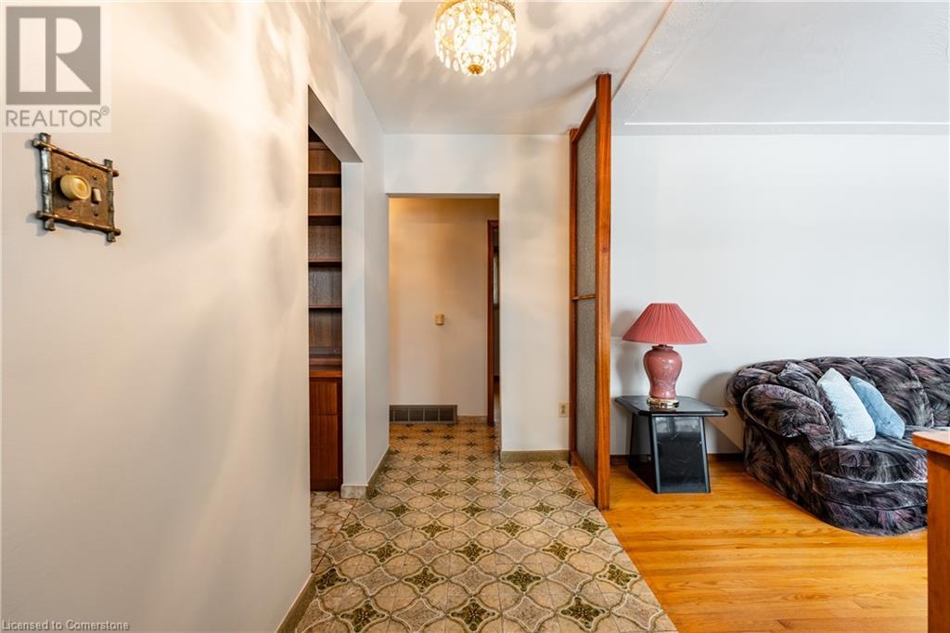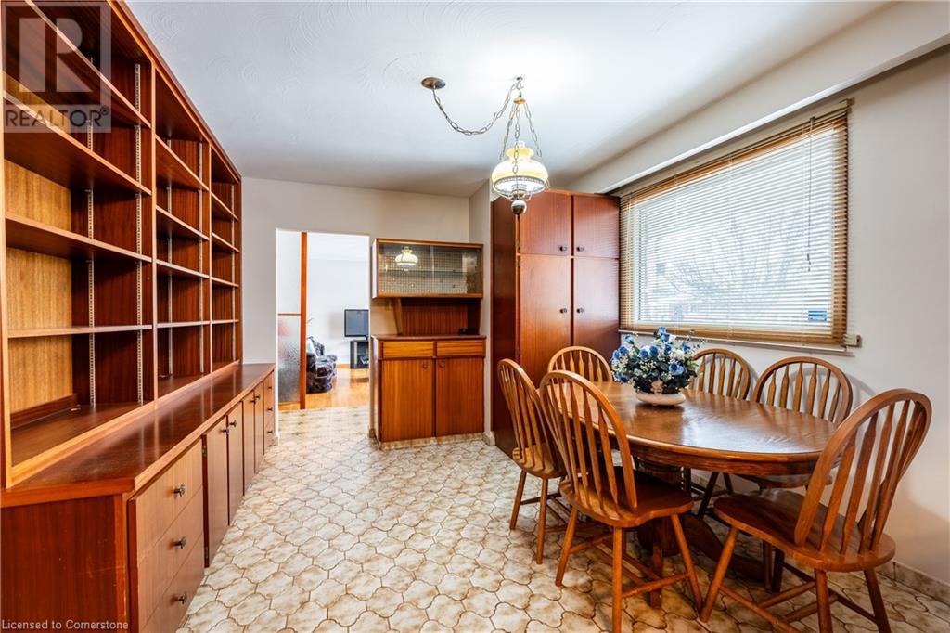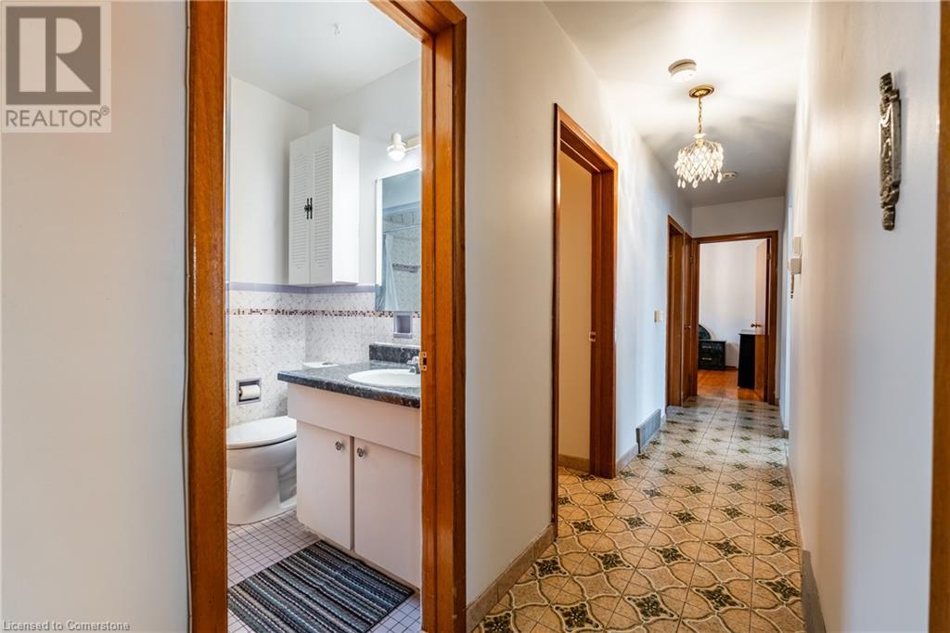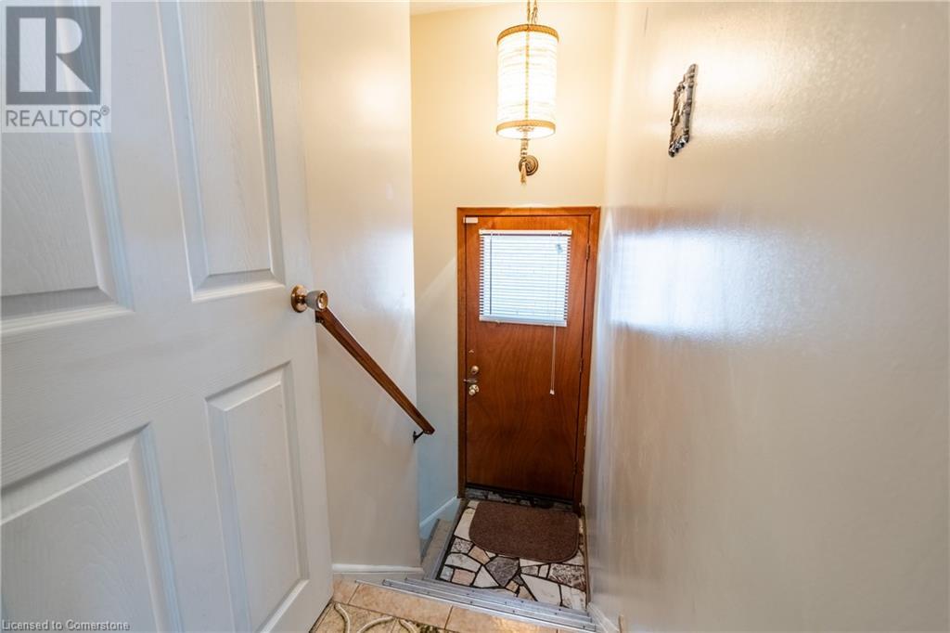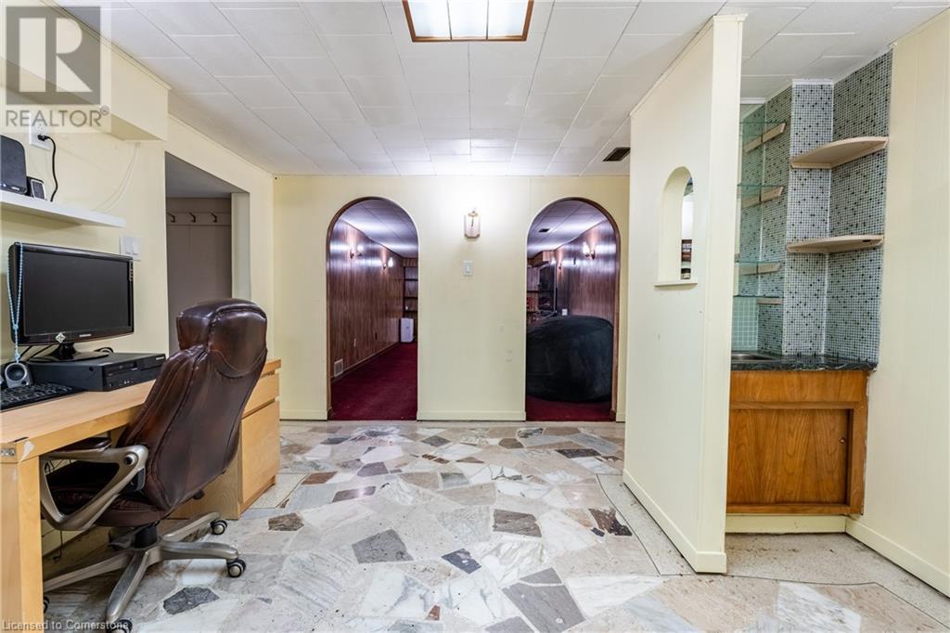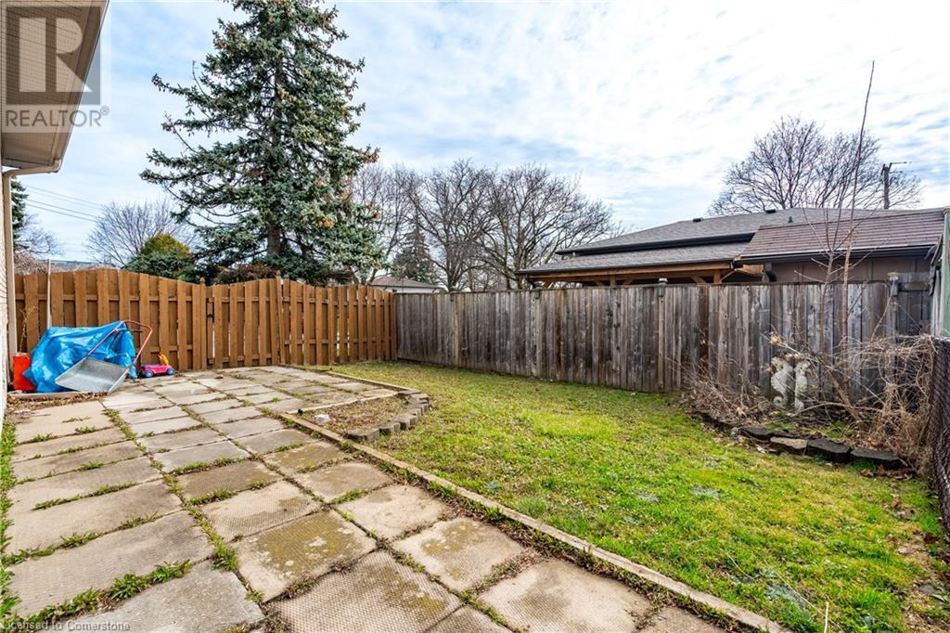4 Bedroom
2 Bathroom
1131 sqft
Bungalow
Central Air Conditioning
Forced Air
$699,900
Welcome to 16 Gatineau Dr., Hamilton—a charming all-brick and stone bungalow in the highly sought-after East Mountain neighbourhood. This well-maintained home features 3+1 bedrooms and 2 full bathrooms, offering a functional layout ideal for first-time buyers, investors, or those looking to downsize. The carpet-free main floor includes a sun-filled living room and an open-concept eat-in kitchen/dining area. A separate side entrance leads to a partially finished basement with in-law suite potential, perfect for multi-generational living, rental income, or added space for teens. Enjoy a spacious backyard—ideal for summer BBQs and family gatherings. Conveniently located close to parks, top-rated schools, public transit, and just minutes to Limeridge Mall and highway access. Don’t miss this opportunity to own in a family-friendly, amenity-rich community. Book your private showing today! (id:50787)
Property Details
|
MLS® Number
|
40702718 |
|
Property Type
|
Single Family |
|
Amenities Near By
|
Golf Nearby, Hospital, Park, Place Of Worship, Playground, Public Transit, Schools |
|
Community Features
|
Community Centre |
|
Features
|
Wet Bar, In-law Suite |
|
Parking Space Total
|
3 |
Building
|
Bathroom Total
|
2 |
|
Bedrooms Above Ground
|
3 |
|
Bedrooms Below Ground
|
1 |
|
Bedrooms Total
|
4 |
|
Appliances
|
Dryer, Refrigerator, Stove, Wet Bar, Washer, Window Coverings, Garage Door Opener |
|
Architectural Style
|
Bungalow |
|
Basement Development
|
Partially Finished |
|
Basement Type
|
Full (partially Finished) |
|
Constructed Date
|
1966 |
|
Construction Style Attachment
|
Detached |
|
Cooling Type
|
Central Air Conditioning |
|
Exterior Finish
|
Brick, Stone |
|
Foundation Type
|
Block |
|
Heating Fuel
|
Natural Gas |
|
Heating Type
|
Forced Air |
|
Stories Total
|
1 |
|
Size Interior
|
1131 Sqft |
|
Type
|
House |
|
Utility Water
|
Municipal Water |
Parking
Land
|
Access Type
|
Road Access |
|
Acreage
|
No |
|
Land Amenities
|
Golf Nearby, Hospital, Park, Place Of Worship, Playground, Public Transit, Schools |
|
Sewer
|
Municipal Sewage System |
|
Size Depth
|
42 Ft |
|
Size Frontage
|
100 Ft |
|
Size Total Text
|
Under 1/2 Acre |
|
Zoning Description
|
R |
Rooms
| Level |
Type |
Length |
Width |
Dimensions |
|
Basement |
Utility Room |
|
|
29'11'' x 12'6'' |
|
Basement |
Bedroom |
|
|
22'11'' x 11'1'' |
|
Basement |
Den |
|
|
13'0'' x 11'1'' |
|
Basement |
3pc Bathroom |
|
|
Measurements not available |
|
Main Level |
Bedroom |
|
|
12'6'' x 10'0'' |
|
Main Level |
4pc Bathroom |
|
|
Measurements not available |
|
Main Level |
Bedroom |
|
|
9'3'' x 8'1'' |
|
Main Level |
Primary Bedroom |
|
|
12'6'' x 11'0'' |
|
Main Level |
Kitchen |
|
|
11'2'' x 10'4'' |
|
Main Level |
Dining Room |
|
|
13'6'' x 11'2'' |
|
Main Level |
Living Room |
|
|
14'4'' x 11'2'' |
|
Main Level |
Foyer |
|
|
4'7'' x 11'2'' |
https://www.realtor.ca/real-estate/27973117/16-gatineau-drive-hamilton







