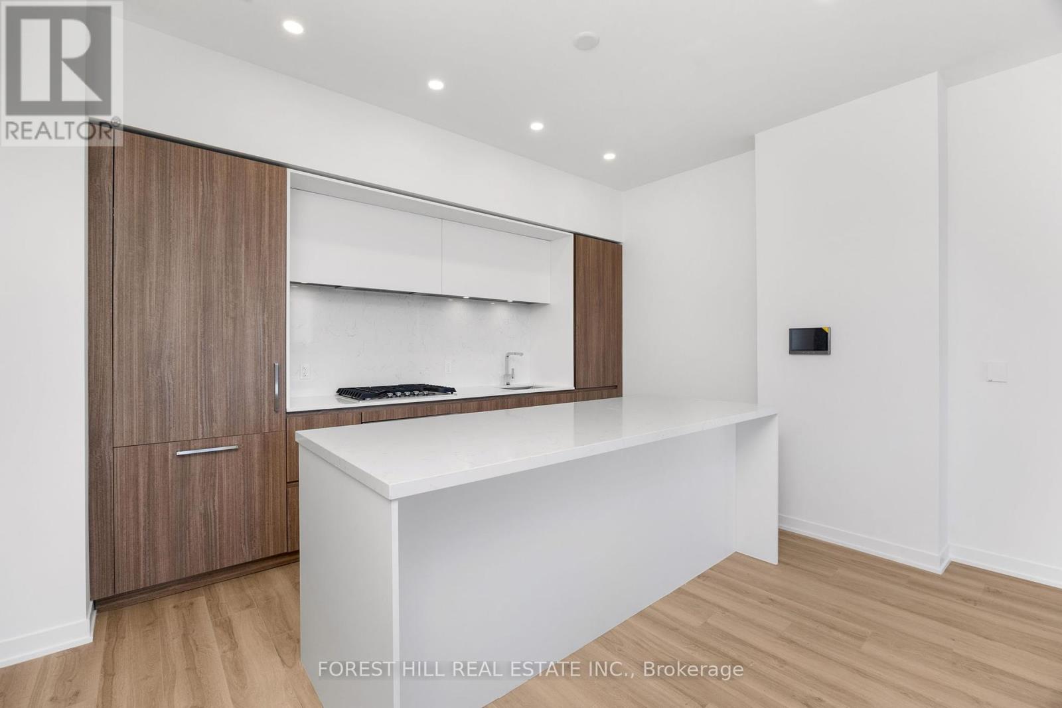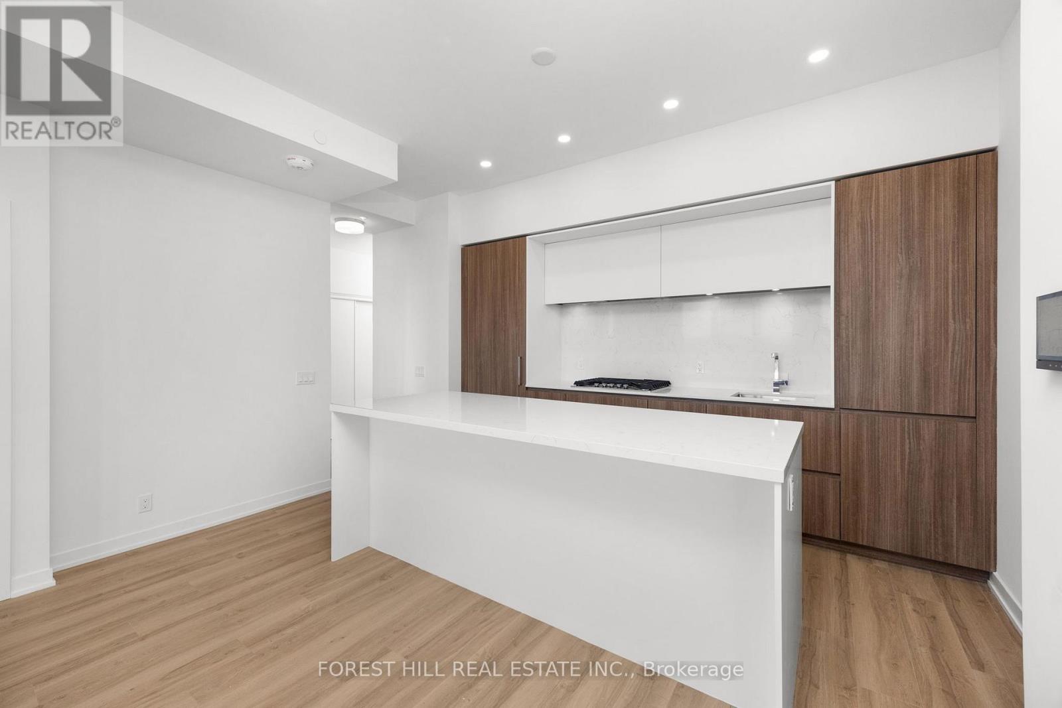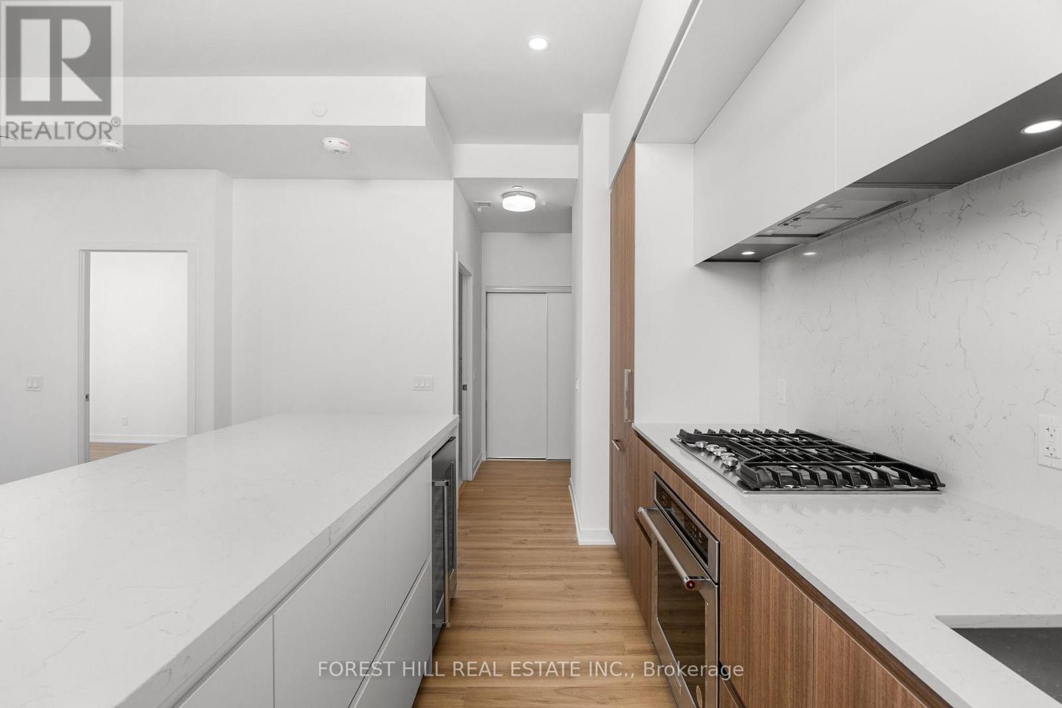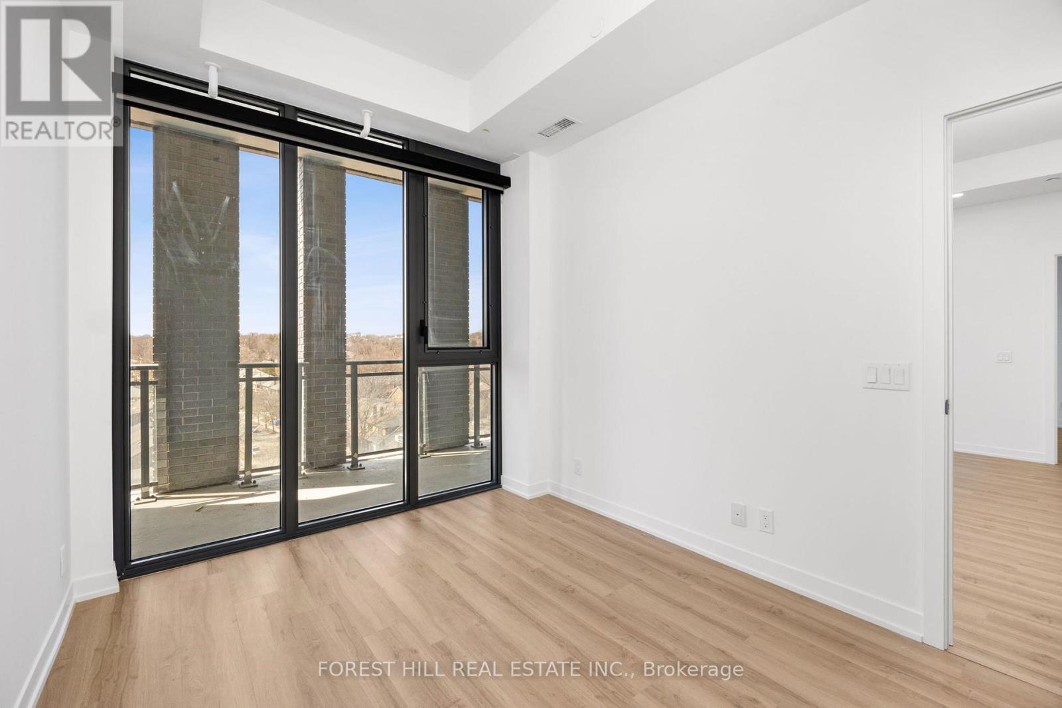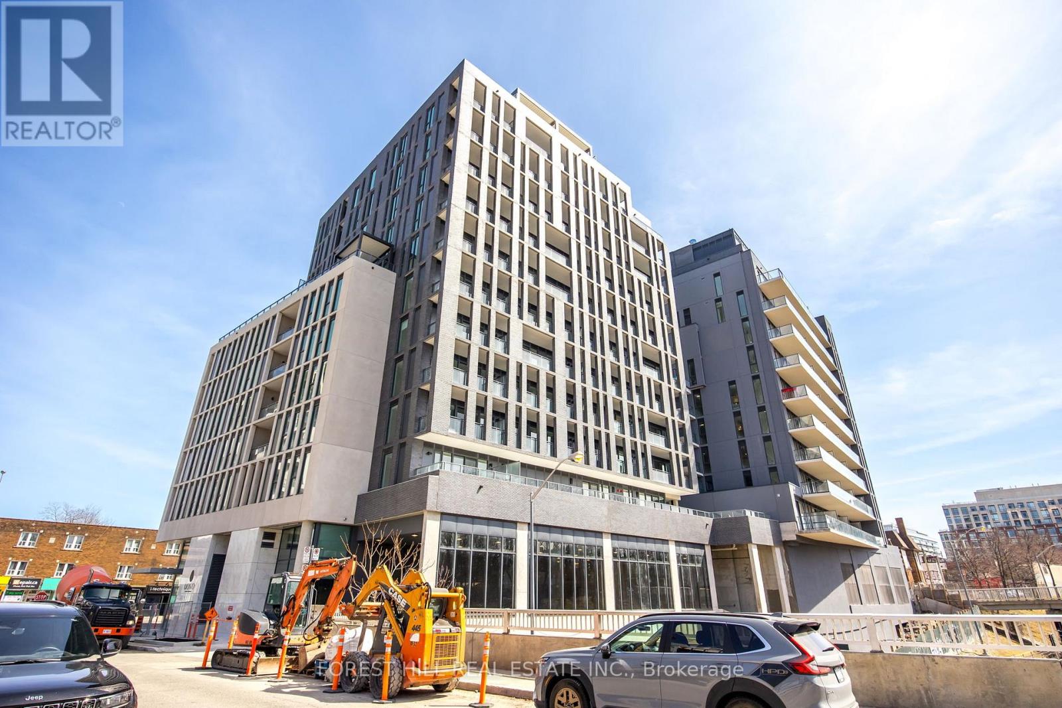2 Bedroom
2 Bathroom
900 - 999 sqft
Central Air Conditioning
Forced Air
$4,200 Monthly
Uovo boutique residences, an intimate residence offering the very best for the urban lifestyle at Yonge and Davisville is renowned for its tree-lined streets, boutique shops, and inviting cafes, while Yonge and Eglinton serves as a dynamic urban hub filled with upscale dining, high-end shopping, and world-class entertainment. This unit is called the Simone & has over 943 sq of living space and an additional 178 sf of balcony equipped with a gas hook up. Youll be able to sit and enjoy those incredible evening sunsets. The European inspired gourmet kitchen comes complete with a gas cook top, self-cleaning oven, and wine fridge. Parking comes with an EV Charger. (id:50787)
Property Details
|
MLS® Number
|
C12066252 |
|
Property Type
|
Single Family |
|
Community Name
|
Yonge-Eglinton |
|
Amenities Near By
|
Hospital |
|
Community Features
|
Pets Not Allowed |
|
Features
|
Balcony |
|
Parking Space Total
|
1 |
Building
|
Bathroom Total
|
2 |
|
Bedrooms Above Ground
|
2 |
|
Bedrooms Total
|
2 |
|
Age
|
New Building |
|
Amenities
|
Exercise Centre, Party Room, Visitor Parking, Storage - Locker, Security/concierge |
|
Appliances
|
Oven - Built-in, All, Blinds |
|
Cooling Type
|
Central Air Conditioning |
|
Exterior Finish
|
Brick, Concrete |
|
Flooring Type
|
Laminate |
|
Heating Fuel
|
Natural Gas |
|
Heating Type
|
Forced Air |
|
Size Interior
|
900 - 999 Sqft |
|
Type
|
Apartment |
Parking
Land
|
Acreage
|
No |
|
Land Amenities
|
Hospital |
Rooms
| Level |
Type |
Length |
Width |
Dimensions |
|
Main Level |
Living Room |
4.29 m |
5.09 m |
4.29 m x 5.09 m |
|
Main Level |
Dining Room |
4.29 m |
5.09 m |
4.29 m x 5.09 m |
|
Main Level |
Kitchen |
4.29 m |
5.009 m |
4.29 m x 5.009 m |
|
Main Level |
Bedroom |
2.74 m |
3.77 m |
2.74 m x 3.77 m |
|
Main Level |
Bedroom 2 |
2.74 m |
2.86 m |
2.74 m x 2.86 m |
https://www.realtor.ca/real-estate/28129918/701-1-hillsdale-avenue-w-toronto-yonge-eglinton-yonge-eglinton



