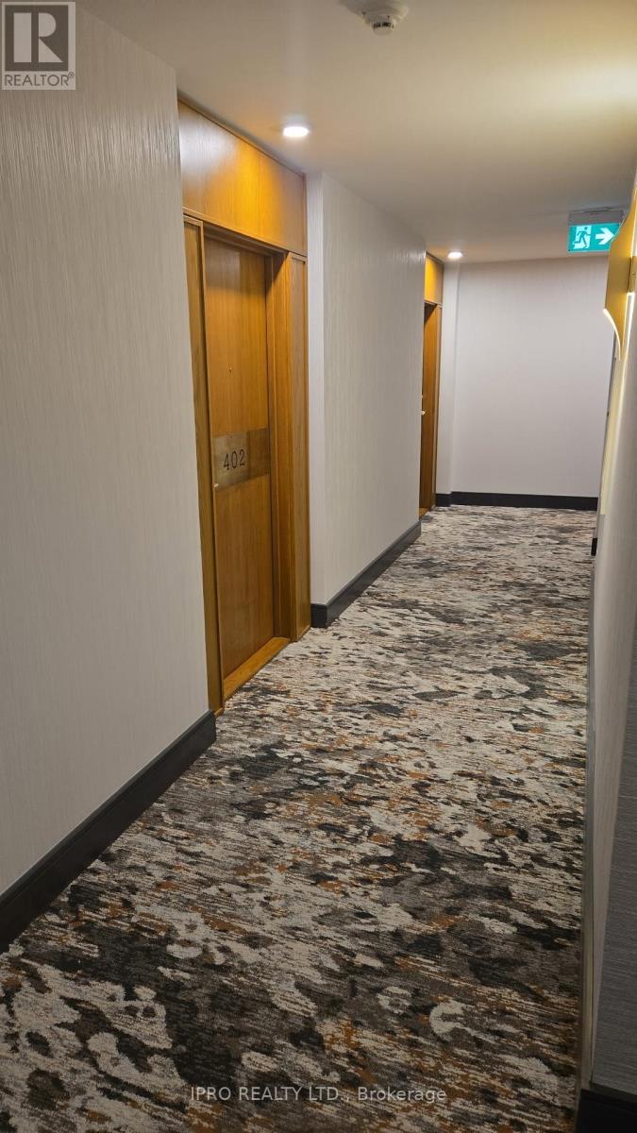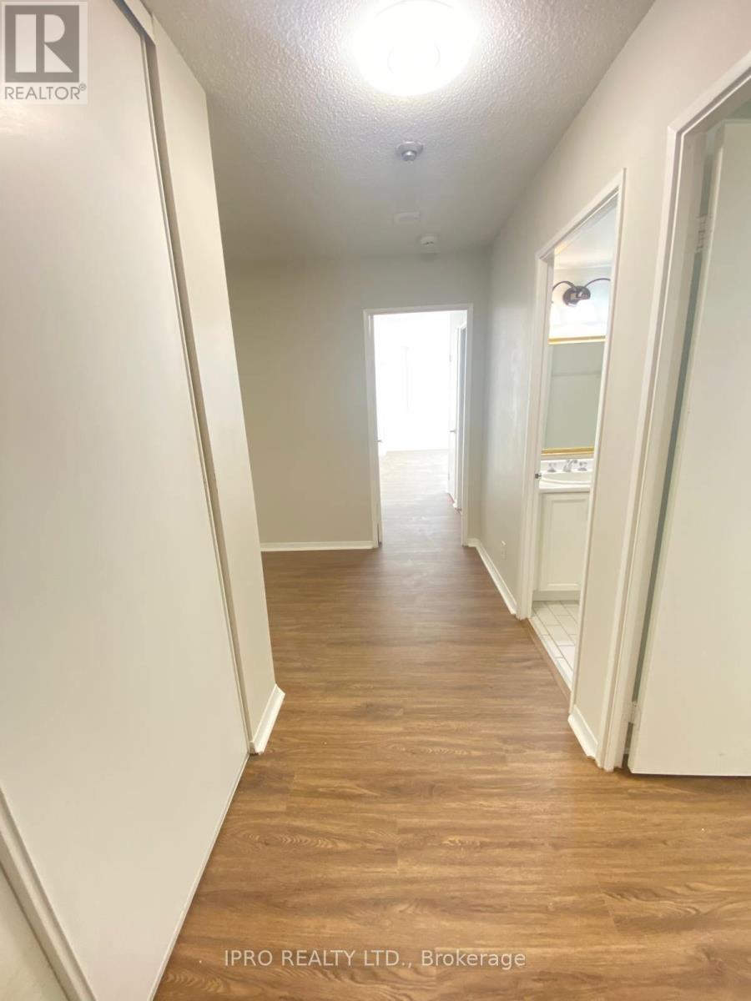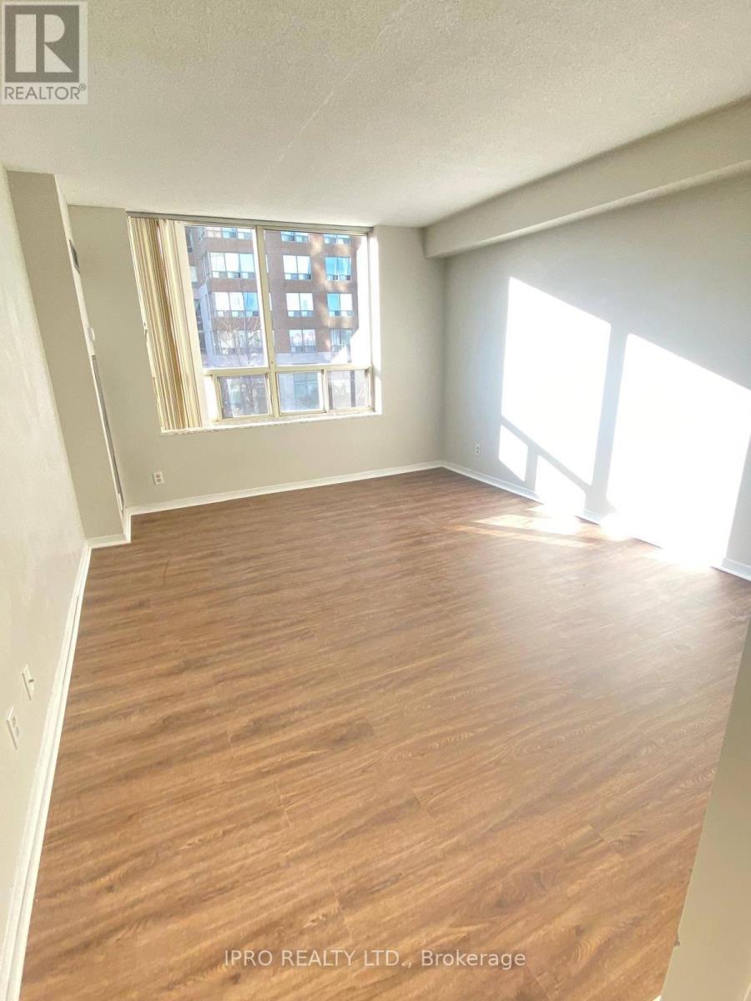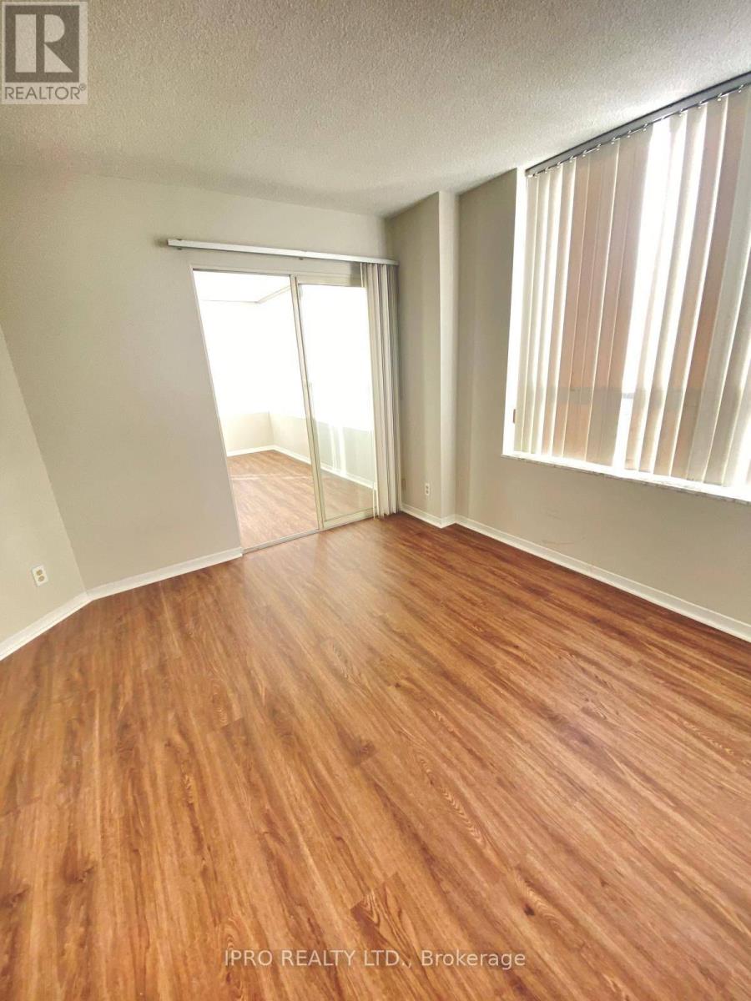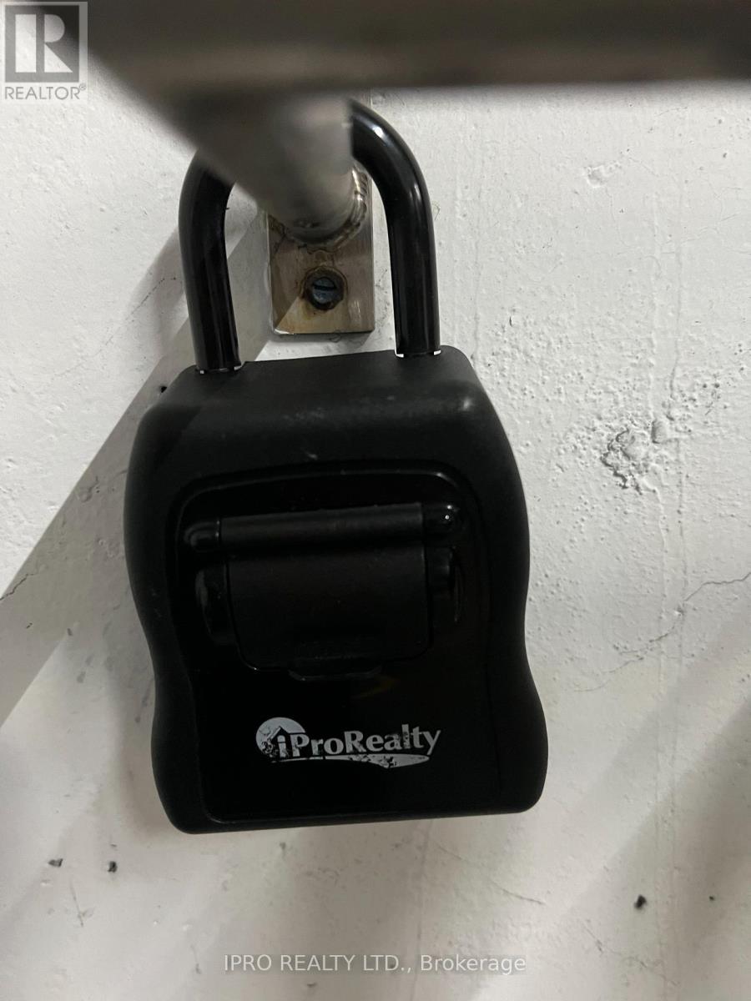3 Bedroom
2 Bathroom
1000 - 1199 sqft
Central Air Conditioning
Forced Air
$3,200 Monthly
Recently Updated Spacious and bright corner apartment unit Sunrise Model, in luxurious Palisades Community, overlooking Golf Course, unobstructed view, 2 Beds + 1 Solarium, 2 full baths, all utilities included, parking included, huge primary bedroom, very large laundry room, near Shops on Don Mills, easy DVP access, 24 hr. security guard **EXTRAS** New luxury vinyl flooring throughout brand new vanities, upgraded stainless steel appliances, new washer/dryer, ELF, window coverings, dishwasher, intercom,walk to TTC/LRT great amenities, indoor pool, sauna, fitness room, tennis/squash (id:50787)
Property Details
|
MLS® Number
|
C12066418 |
|
Property Type
|
Single Family |
|
Community Name
|
Flemingdon Park |
|
Community Features
|
Pet Restrictions |
|
Features
|
Balcony, In Suite Laundry |
|
Parking Space Total
|
1 |
Building
|
Bathroom Total
|
2 |
|
Bedrooms Above Ground
|
2 |
|
Bedrooms Below Ground
|
1 |
|
Bedrooms Total
|
3 |
|
Amenities
|
Exercise Centre, Visitor Parking, Sauna |
|
Appliances
|
Intercom |
|
Cooling Type
|
Central Air Conditioning |
|
Exterior Finish
|
Concrete |
|
Fire Protection
|
Security Guard |
|
Flooring Type
|
Ceramic |
|
Heating Fuel
|
Natural Gas |
|
Heating Type
|
Forced Air |
|
Size Interior
|
1000 - 1199 Sqft |
|
Type
|
Apartment |
Parking
Land
Rooms
| Level |
Type |
Length |
Width |
Dimensions |
|
Flat |
Living Room |
4.3 m |
4.3 m |
4.3 m x 4.3 m |
|
Flat |
Dining Room |
4.3 m |
4 m |
4.3 m x 4 m |
|
Flat |
Kitchen |
4.6 m |
4 m |
4.6 m x 4 m |
|
Flat |
Solarium |
4.3 m |
2 m |
4.3 m x 2 m |
|
Flat |
Primary Bedroom |
4.6 m |
3.7 m |
4.6 m x 3.7 m |
|
Flat |
Bedroom 2 |
3.7 m |
3.4 m |
3.7 m x 3.4 m |
|
Flat |
Laundry Room |
2.2 m |
1.5 m |
2.2 m x 1.5 m |
https://www.realtor.ca/real-estate/28129955/402-195-wynford-drive-toronto-flemingdon-park-flemingdon-park





