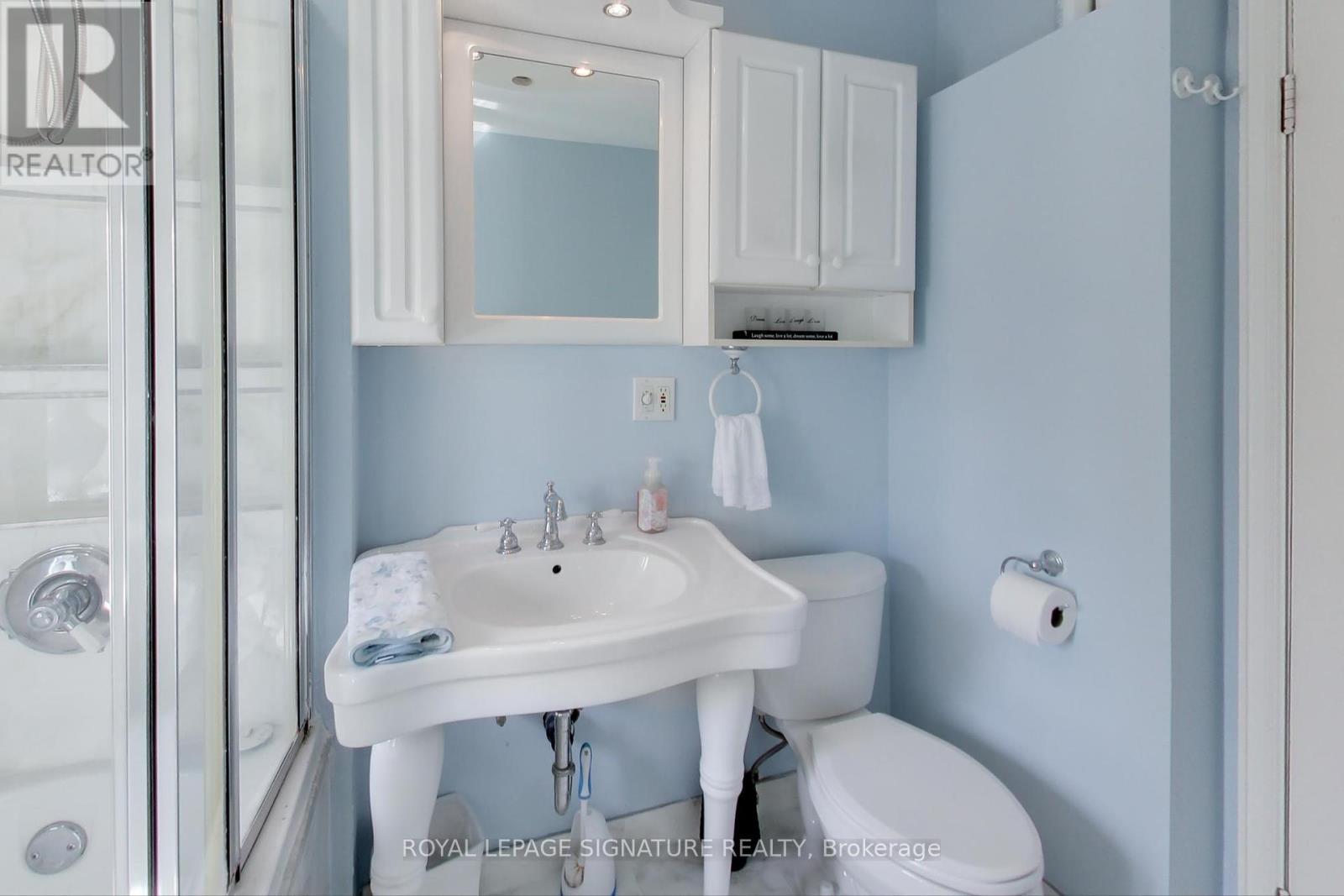4 Bedroom
3 Bathroom
1100 - 1500 sqft
Fireplace
Wall Unit
Hot Water Radiator Heat
$1,170,000
Welcome to 4 Bryant Avenue. A 3 bedroom plus 1 fully detached 2 storey home. Features durable cinder block construction, large combined living and dining room, kitchen with stone counter tops plus a centre island with cupboards and comfortable seating. Includes: fridge, stove, dishwasher, built-in microwave, Maytag washer and dryer. Plenty of counter space and cupboards. Double doors lead to a large maintenance free backyard with extensive decking and high privacy fences. Great for entertaining or as a play area. Upstairs there are 3 bedrooms. ensuite laundry. and a 4pe bathroom. Hardwood flooring on main and 2nd floor living areas. No carpet. The private side door entry leads to a furnished basement in-law suite with kitchen, bedroom and private laundry. Laneway access to private parking (I) and a garage (1). Steps To Victoria Park Subway Station, Taylor Creek Park and all the Amenities offered on The Danforth. (id:50787)
Property Details
|
MLS® Number
|
E12073841 |
|
Property Type
|
Single Family |
|
Community Name
|
Crescent Town |
|
Amenities Near By
|
Public Transit |
|
Features
|
Flat Site, Lane, Carpet Free |
|
Parking Space Total
|
2 |
|
Structure
|
Deck, Patio(s) |
Building
|
Bathroom Total
|
3 |
|
Bedrooms Above Ground
|
3 |
|
Bedrooms Below Ground
|
1 |
|
Bedrooms Total
|
4 |
|
Amenities
|
Fireplace(s) |
|
Appliances
|
Water Heater, Dryer, Furniture, Washer, Window Coverings |
|
Basement Development
|
Finished |
|
Basement Features
|
Separate Entrance |
|
Basement Type
|
N/a (finished) |
|
Construction Style Attachment
|
Detached |
|
Cooling Type
|
Wall Unit |
|
Exterior Finish
|
Brick Veneer |
|
Fireplace Present
|
Yes |
|
Flooring Type
|
Hardwood, Vinyl |
|
Foundation Type
|
Block |
|
Heating Fuel
|
Natural Gas |
|
Heating Type
|
Hot Water Radiator Heat |
|
Stories Total
|
2 |
|
Size Interior
|
1100 - 1500 Sqft |
|
Type
|
House |
|
Utility Water
|
Municipal Water |
Parking
Land
|
Acreage
|
No |
|
Fence Type
|
Fenced Yard |
|
Land Amenities
|
Public Transit |
|
Sewer
|
Sanitary Sewer |
|
Size Depth
|
110 Ft |
|
Size Frontage
|
25 Ft |
|
Size Irregular
|
25 X 110 Ft |
|
Size Total Text
|
25 X 110 Ft |
Rooms
| Level |
Type |
Length |
Width |
Dimensions |
|
Second Level |
Primary Bedroom |
4.6 m |
2.59 m |
4.6 m x 2.59 m |
|
Second Level |
Bedroom 3 |
2.41 m |
2.59 m |
2.41 m x 2.59 m |
|
Second Level |
Bedroom 2 |
4.6 m |
3.08 m |
4.6 m x 3.08 m |
|
Basement |
Bedroom |
4.7 m |
3.35 m |
4.7 m x 3.35 m |
|
Basement |
Living Room |
7.16 m |
3.28 m |
7.16 m x 3.28 m |
|
Basement |
Kitchen |
7.16 m |
3.28 m |
7.16 m x 3.28 m |
|
Main Level |
Living Room |
4.54 m |
3.23 m |
4.54 m x 3.23 m |
|
Main Level |
Dining Room |
3.44 m |
3.23 m |
3.44 m x 3.23 m |
|
Main Level |
Kitchen |
4.57 m |
3.38 m |
4.57 m x 3.38 m |
https://www.realtor.ca/real-estate/28147653/4-bryant-avenue-toronto-crescent-town-crescent-town

























